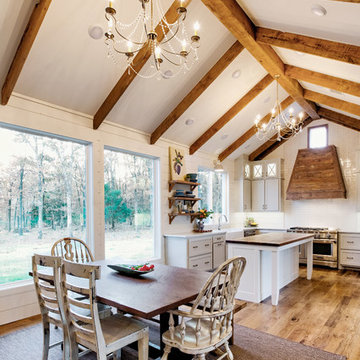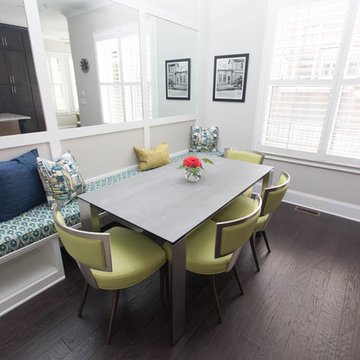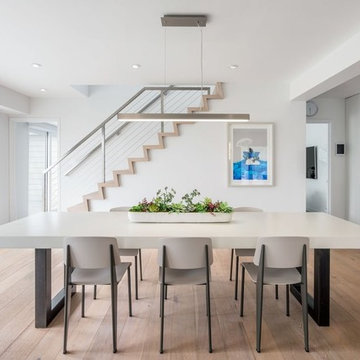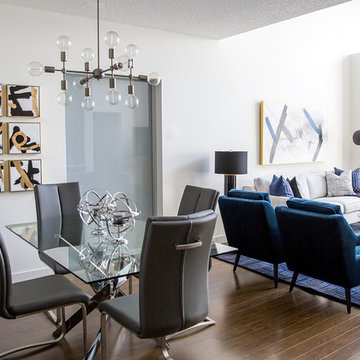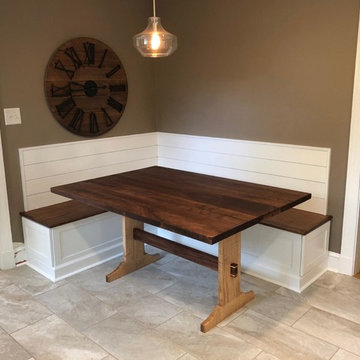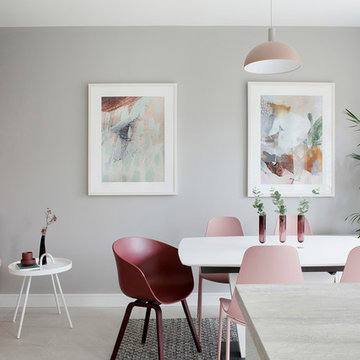ダイニングキッチンの写真
絞り込み:
資材コスト
並び替え:今日の人気順
写真 261〜280 枚目(全 78,398 枚)
1/2
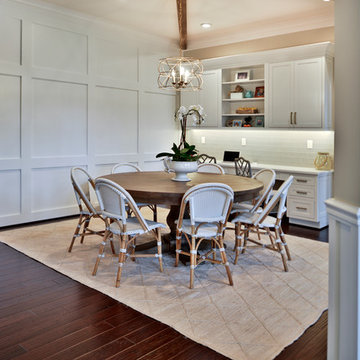
Kitchen Over 150K
If you ever found yourself shopping for a new home, finding a model home, falling in love with this model home and immediately signing on the dotted line. Yet after a few months of moving into your new home you realize that the kitchen and the layout of main level will not work out for your lifestyle. The model home you fell in love with was furnished with beautiful furniture distracting you from concentrating on what is really important to you. This is what happened to this couple in Ashburn, VA, after purchasing their dream home.
The kitchen lacked natural light, while its location was not ideal and was disrupting their daily routine. After a careful review of the kitchen design, a plan was formed to upgrade the kitchen.
Their kitchen was moved to a location between the two-story family room and front dining room. To the left of the family room there was a breakfast eating area that was not serving any purpose.
Our design incorporated the breakfast area placed along a couple feet from an adjacent pantry space to create this new dream kitchen.
By knocking down a few bearing walls, we have placed the main sink area under large backside windows. Now the kitchen can look into their beautiful backyard. A major load bearing wall between the old breakfast room and adjacent two-story family was taken down and a big steel beam took the place of that, creating a large seamless connection between the new kitchen and the rest of the home.
A large island was implemented with a prep sink, microwave, and with lots of seating space around it. Large scale professional appliances along with stunning mosaic backsplash tiles complement this amazing kitchen design.
Double barn style door in front of the pantry area sets off this storage space tucked away from rest of the kitchen. All the old tile was removed and a matching wide plank distressed wood floor was installed to create a seamless connection to rest of the home. A matching butler pantry cabinet area just outside of dining room and a wine station/drink serving area between family room and main foyer were added to better utilize the multi-function needs of the family.
The custom inset cabinetry with double layers and exotic stone counter top, distressed ceiling beams, and other amenities are just a few standouts of this project.
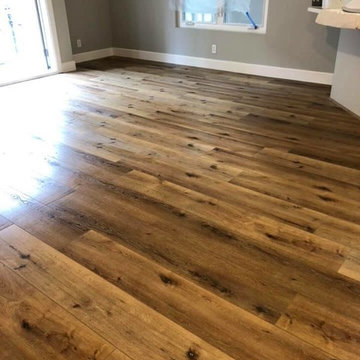
Great Oak Water Oak Installation 1009sqft plus baseboard mdf
Great Oregon Oak Water Oak SPC by Republic Flooring looks practically identical to real a wood floor, but is 100 % waterproof. This floor has an old rustic feel or even farm house chic. Installed by Nuno & Cory. #genevaflooring #bestinstallers
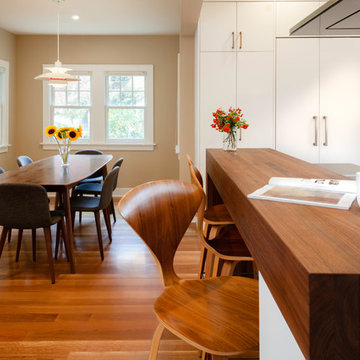
Cheryl McIntosh Photographer | greatthingsaredone.com
他の地域にあるラグジュアリーな中くらいな北欧スタイルのおしゃれなダイニングキッチン (ベージュの壁、無垢フローリング、茶色い床) の写真
他の地域にあるラグジュアリーな中くらいな北欧スタイルのおしゃれなダイニングキッチン (ベージュの壁、無垢フローリング、茶色い床) の写真
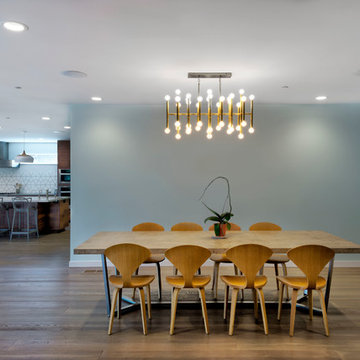
Spacious, light, simplistic yet effective. Combining a hazed glass wall to partition the kitchen while warming the room with the wooden floor and dining furniture and a stunning eye catcher of the ceiling light
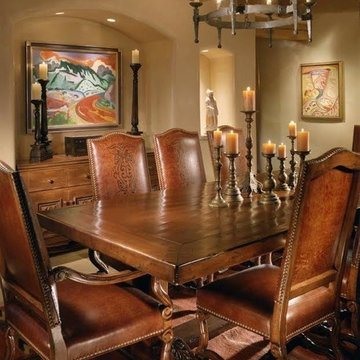
Traditional style with hand hewn beams and corbels, rastra walls with hand plastering,wood trestle table with leather dining chairs, carved built in buffet
Project designed by Susie Hersker’s Scottsdale interior design firm Design Directives. Design Directives is active in Phoenix, Paradise Valley, Cave Creek, Carefree, Sedona, and beyond.
For more about Design Directives, click here: https://susanherskerasid.com/

ワシントンD.C.にある小さなトランジショナルスタイルのおしゃれなダイニングキッチン (ベージュの壁、濃色無垢フローリング、標準型暖炉、石材の暖炉まわり、茶色い床) の写真

Photography - LongViews Studios
他の地域にあるラグジュアリーな巨大なラスティックスタイルのおしゃれなダイニングキッチン (茶色い壁、茶色い床、濃色無垢フローリング) の写真
他の地域にあるラグジュアリーな巨大なラスティックスタイルのおしゃれなダイニングキッチン (茶色い壁、茶色い床、濃色無垢フローリング) の写真
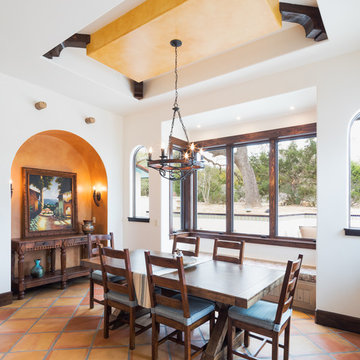
We designed the breakfast room with large windows on two sides for a full view of the pool with it’s arched water features. Once again, a colorful focus is achieved with a bright ceiling and arch blending the saltillo colors into the overall room.
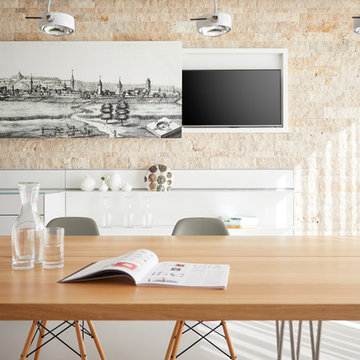
Florian Thierer Photography
シュトゥットガルトにある小さなコンテンポラリースタイルのおしゃれなダイニングキッチン (ベージュの壁、グレーの床、クッションフロア、暖炉なし) の写真
シュトゥットガルトにある小さなコンテンポラリースタイルのおしゃれなダイニングキッチン (ベージュの壁、グレーの床、クッションフロア、暖炉なし) の写真
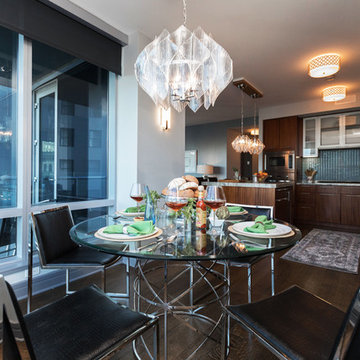
The unit’s interior design is meant to give the residents an opportunity to relax in an elegant space with modern solutions that work in harmony with the amenities of the Ritz-Carlton experience. The Philadelphia design company incorporated warm wood tones throughout to create warmth while using contemporary elements like glass, chrome, and antiqued mirror to keep the design modern and luxurious.

Modern dining room design
Photo by Yulia Piterkina | www.06place.com
シアトルにあるお手頃価格の中くらいなコンテンポラリースタイルのおしゃれなダイニングキッチン (ベージュの壁、クッションフロア、グレーの床、暖炉なし) の写真
シアトルにあるお手頃価格の中くらいなコンテンポラリースタイルのおしゃれなダイニングキッチン (ベージュの壁、クッションフロア、グレーの床、暖炉なし) の写真
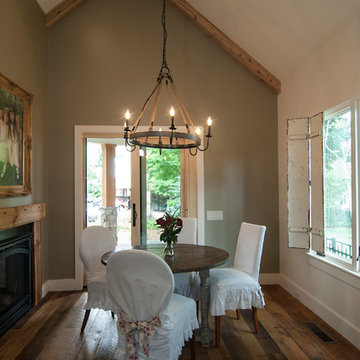
Pippin Designs
This breakfast area in the english cottage is our clients favorite space looking out at main street in Davidson and the front porch with a warm fireplace by her feet!
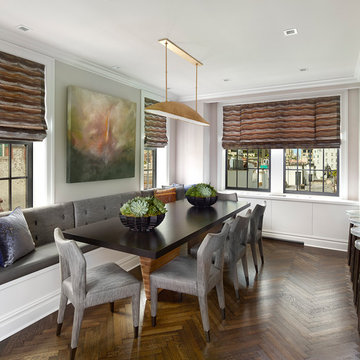
Holger Obenaus
ニューヨークにある中くらいなトランジショナルスタイルのおしゃれなダイニングキッチン (グレーの壁、濃色無垢フローリング、暖炉なし、茶色い床) の写真
ニューヨークにある中くらいなトランジショナルスタイルのおしゃれなダイニングキッチン (グレーの壁、濃色無垢フローリング、暖炉なし、茶色い床) の写真
ダイニングキッチンの写真
14

