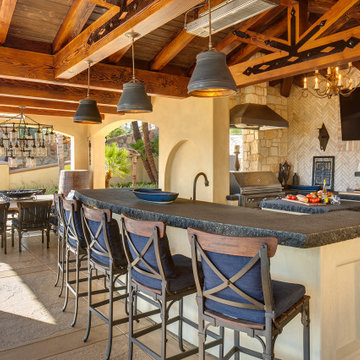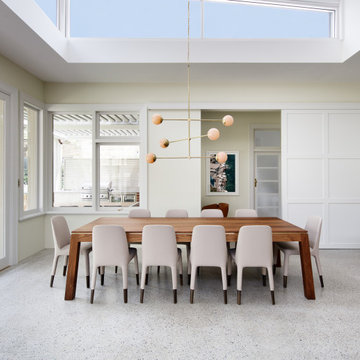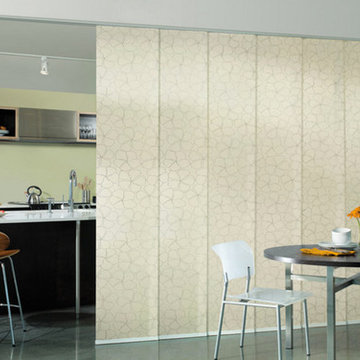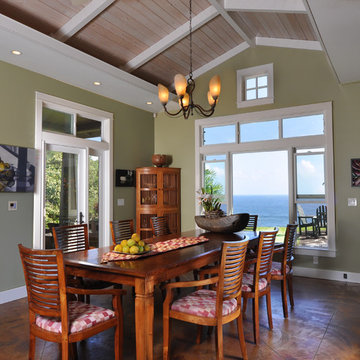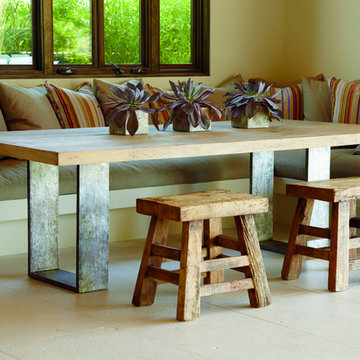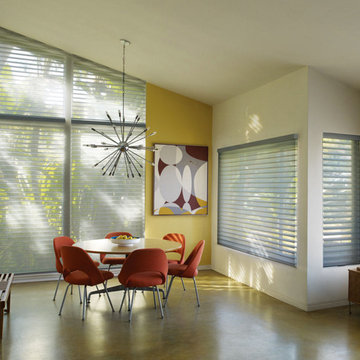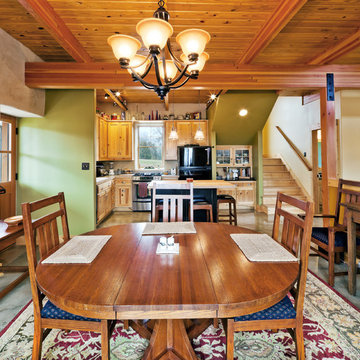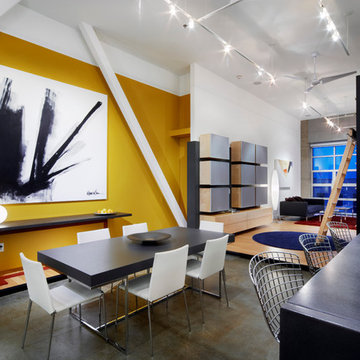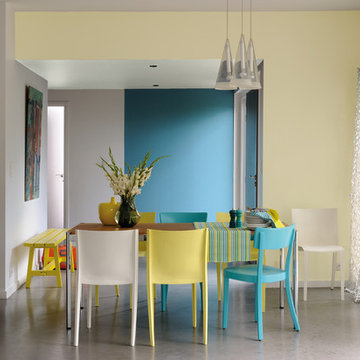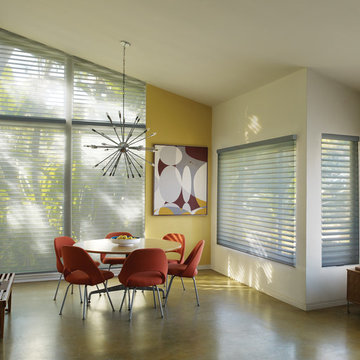ダイニング (コンクリートの床、緑の壁、黄色い壁) の写真
絞り込み:
資材コスト
並び替え:今日の人気順
写真 41〜60 枚目(全 190 枚)
1/4
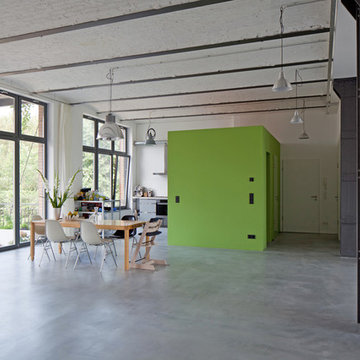
Der Kubus als Raum-in-Raum-Konzept definiert den Eingangsbereich und nimmt Garderobe und Abstellraum auf, Foto: Maximilian Meisse
ベルリンにある広いインダストリアルスタイルのおしゃれなダイニング (緑の壁、コンクリートの床) の写真
ベルリンにある広いインダストリアルスタイルのおしゃれなダイニング (緑の壁、コンクリートの床) の写真
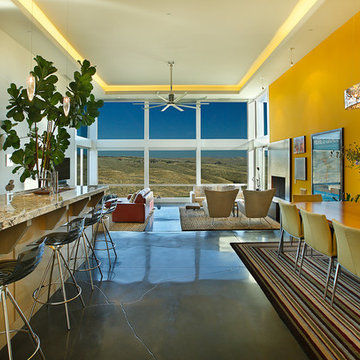
Jim Fairchild
ソルトレイクシティにあるお手頃価格の中くらいなコンテンポラリースタイルのおしゃれなダイニング (黄色い壁、コンクリートの床、標準型暖炉、金属の暖炉まわり、グレーの床) の写真
ソルトレイクシティにあるお手頃価格の中くらいなコンテンポラリースタイルのおしゃれなダイニング (黄色い壁、コンクリートの床、標準型暖炉、金属の暖炉まわり、グレーの床) の写真
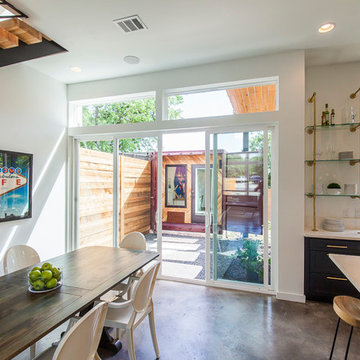
オースティンにある広いトランジショナルスタイルのおしゃれなダイニングキッチン (黄色い壁、コンクリートの床、暖炉なし) の写真
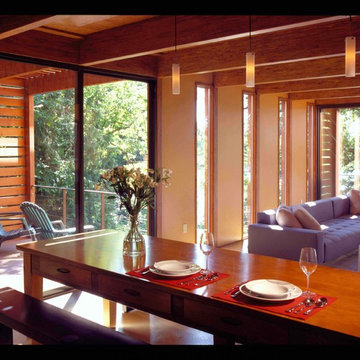
In early 2002 Vetter Denk Architects undertook the challenge to create a highly designed affordable home. Working within the constraints of a narrow lake site, the Aperture House utilizes a regimented four-foot grid and factory prefabricated panels. Construction was completed on the home in the Fall of 2002.
The Aperture House derives its name from the expansive walls of glass at each end framing specific outdoor views – much like the aperture of a camera. It was featured in the March 2003 issue of Milwaukee Magazine and received a 2003 Honor Award from the Wisconsin Chapter of the AIA. Vetter Denk Architects is pleased to present the Aperture House – an award-winning home of refined elegance at an affordable price.
Overview
Moose Lake
Size
2 bedrooms, 3 bathrooms, recreation room
Completion Date
2004
Services
Architecture, Interior Design, Landscape Architecture
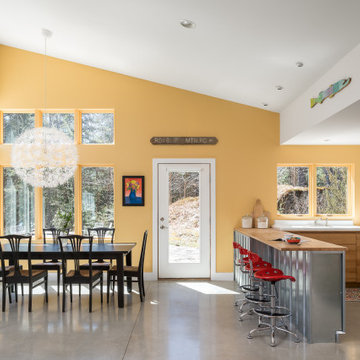
This home in the Mad River Valley measures just a tad over 1,000 SF and was inspired by the book The Not So Big House by Sarah Suskana. Some notable features are the dyed and polished concrete floors, bunk room that sleeps six, and an open floor plan with vaulted ceilings in the living space.
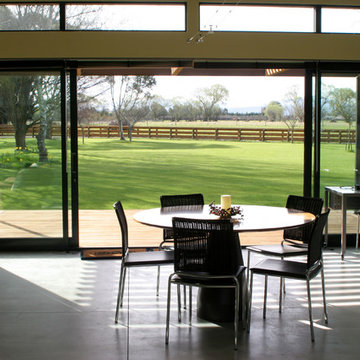
This project for a weekend retreat, replaced a cold, damp 1970s dwelling on the outskirts of Rangiora. The clients had a specific brief for a raised courtyard.
A collection of forms, diff erentiating living, sleeping and garage were developed
around this courtyard. Coloursteel, plywood and steel frames made reference to the surrounding farm buildings. The dark colours enable the home to recede into its rural environment, while generous north facing glass opens the house to expansive views.
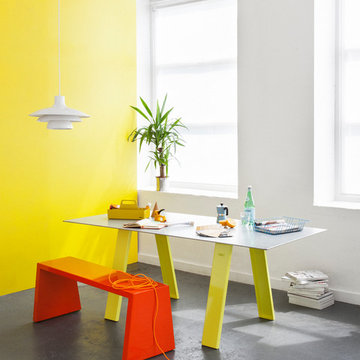
Jennifer Newman Studio Ltd, based in Clekenwell, design and make inside and outside furniture customised to suit. All products are manufactured in the UK using sustainable materials.
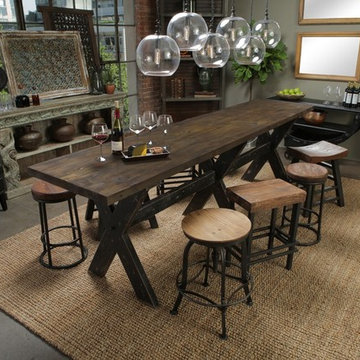
Courtesy of Classic Home Furniture
カルガリーにある高級な中くらいなラスティックスタイルのおしゃれな独立型ダイニング (緑の壁、コンクリートの床、暖炉なし、グレーの床) の写真
カルガリーにある高級な中くらいなラスティックスタイルのおしゃれな独立型ダイニング (緑の壁、コンクリートの床、暖炉なし、グレーの床) の写真
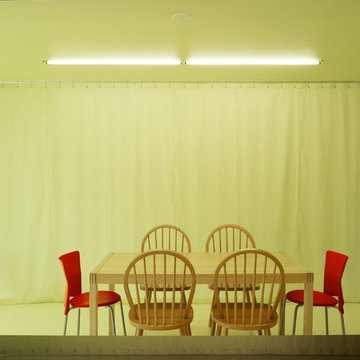
Dining room with curtain divider enclosing it. Photo by John Clark
シアトルにある低価格の中くらいなモダンスタイルのおしゃれなLDK (緑の壁、コンクリートの床、暖炉なし、緑の床) の写真
シアトルにある低価格の中くらいなモダンスタイルのおしゃれなLDK (緑の壁、コンクリートの床、暖炉なし、緑の床) の写真
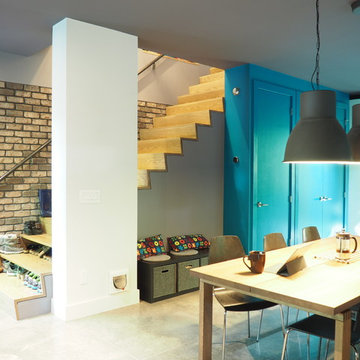
The open staircase snuggles against the brick wall, around which the open floor plan of the first floor is laid out, creating distinct areas of use, niches, nooks, and crannies
ダイニング (コンクリートの床、緑の壁、黄色い壁) の写真
3
