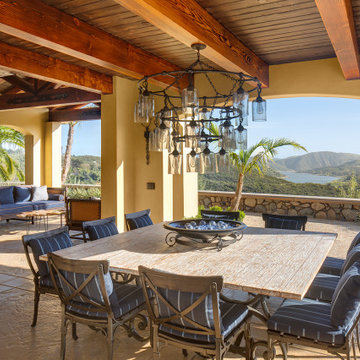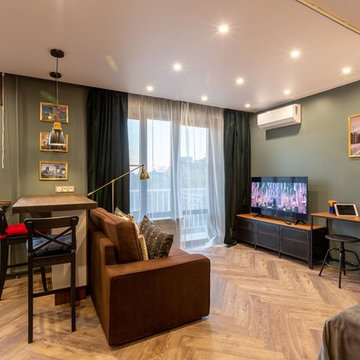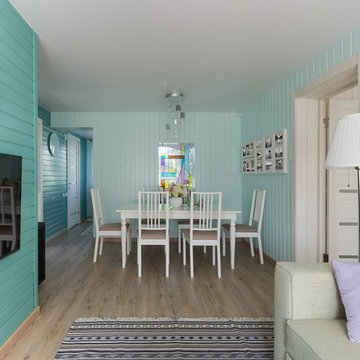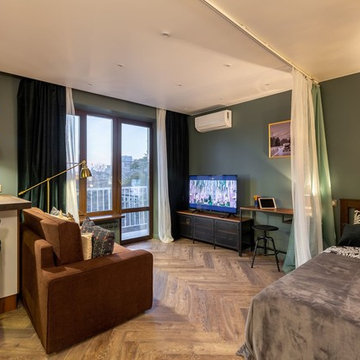ダイニング (コンクリートの床、クッションフロア、緑の壁、黄色い壁) の写真
絞り込み:
資材コスト
並び替え:今日の人気順
写真 1〜20 枚目(全 355 枚)
1/5
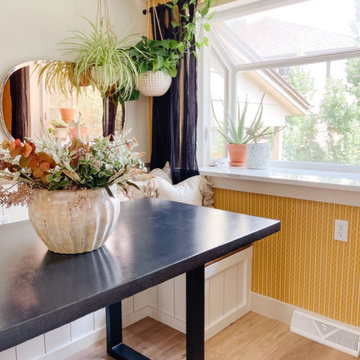
How to Make a DIY Concrete Dining Table Top
デンバーにある低価格のエクレクティックスタイルのおしゃれなダイニング (朝食スペース、黄色い壁、クッションフロア、ベージュの床、壁紙) の写真
デンバーにある低価格のエクレクティックスタイルのおしゃれなダイニング (朝食スペース、黄色い壁、クッションフロア、ベージュの床、壁紙) の写真

ダラスにあるお手頃価格の中くらいなビーチスタイルのおしゃれなダイニングキッチン (緑の壁、クッションフロア、暖炉なし、茶色い床、折り上げ天井、羽目板の壁) の写真
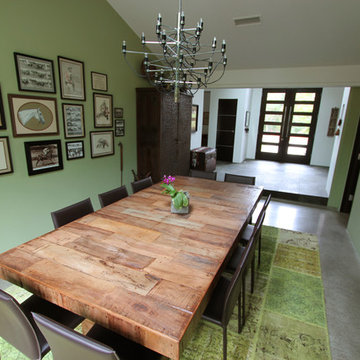
Eclectic dining room with modern design and antique elements, including home owner's horse picture collection and race track paintings. The massive dining table is made out of reclaimed wood and the patchwork area rug is semi-antique recycled from Turkey. The Gino Sarfatti chandelier is from Flos.
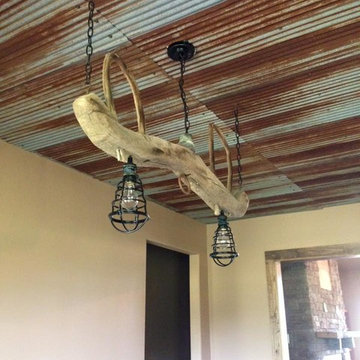
Rustic Dining Room
他の地域にあるラスティックスタイルのおしゃれなダイニングキッチン (黄色い壁、コンクリートの床、標準型暖炉、石材の暖炉まわり) の写真
他の地域にあるラスティックスタイルのおしゃれなダイニングキッチン (黄色い壁、コンクリートの床、標準型暖炉、石材の暖炉まわり) の写真
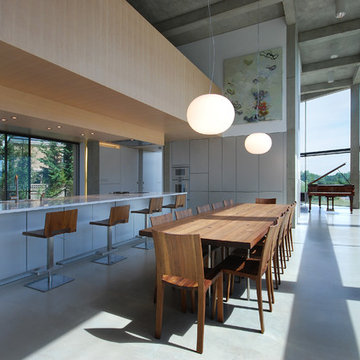
Double height open plan dining area with view to piano and garden beyond.
Photography: Lyndon Douglas
ロンドンにある高級な広いコンテンポラリースタイルのおしゃれなLDK (緑の壁、コンクリートの床) の写真
ロンドンにある高級な広いコンテンポラリースタイルのおしゃれなLDK (緑の壁、コンクリートの床) の写真

After our redesign, we lightened the space by replacing a solid wall with retracting opaque ones. The guest bedroom wall now separates the open-plan dining space, featuring mid-century modern dining table and chairs in coordinating colors. A Chinese lamp matches the flavor of the shelving cutouts revealed by the sliding wall.
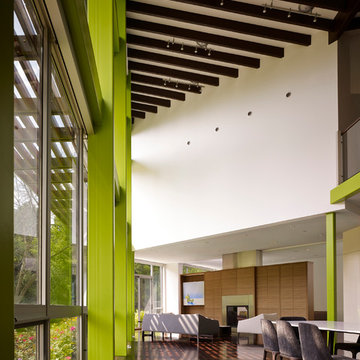
Photo credit: Scott McDonald @ Hedrich Blessing
7RR-Ecohome:
The design objective was to build a house for a couple recently married who both had kids from previous marriages. How to bridge two families together?
The design looks forward in terms of how people live today. The home is an experiment in transparency and solid form; removing borders and edges from outside to inside the house, and to really depict “flowing and endless space”. The house floor plan is derived by pushing and pulling the house’s form to maximize the backyard and minimize the public front yard while welcoming the sun in key rooms by rotating the house 45-degrees to true north. The angular form of the house is a result of the family’s program, the zoning rules, the lot’s attributes, and the sun’s path. We wanted to construct a house that is smart and efficient in terms of construction and energy, both in terms of the building and the user. We could tell a story of how the house is built in terms of the constructability, structure and enclosure, with a nod to Japanese wood construction in the method in which the siding is installed and the exposed interior beams are placed in the double height space. We engineered the house to be smart which not only looks modern but acts modern; every aspect of user control is simplified to a digital touch button, whether lights, shades, blinds, HVAC, communication, audio, video, or security. We developed a planning module based on a 6-foot square room size and a 6-foot wide connector called an interstitial space for hallways, bathrooms, stairs and mechanical, which keeps the rooms pure and uncluttered. The house is 6,200 SF of livable space, plus garage and basement gallery for a total of 9,200 SF. A large formal foyer celebrates the entry and opens up to the living, dining, kitchen and family rooms all focused on the rear garden. The east side of the second floor is the Master wing and a center bridge connects it to the kid’s wing on the west. Second floor terraces and sunscreens provide views and shade in this suburban setting. The playful mathematical grid of the house in the x, y and z axis also extends into the layout of the trees and hard-scapes, all centered on a suburban one-acre lot.
Many green attributes were designed into the home; Ipe wood sunscreens and window shades block out unwanted solar gain in summer, but allow winter sun in. Patio door and operable windows provide ample opportunity for natural ventilation throughout the open floor plan. Minimal windows on east and west sides to reduce heat loss in winter and unwanted gains in summer. Open floor plan and large window expanse reduces lighting demands and maximizes available daylight. Skylights provide natural light to the basement rooms. Durable, low-maintenance exterior materials include stone, ipe wood siding and decking, and concrete roof pavers. Design is based on a 2' planning grid to minimize construction waste. Basement foundation walls and slab are highly insulated. FSC-certified walnut wood flooring was used. Light colored concrete roof pavers to reduce cooling loads by as much as 15%. 2x6 framing allows for more insulation and energy savings. Super efficient windows have low-E argon gas filled units, and thermally insulated aluminum frames. Permeable brick and stone pavers reduce the site’s storm-water runoff. Countertops use recycled composite materials. Energy-Star rated furnaces and smart thermostats are located throughout the house to minimize duct runs and avoid energy loss. Energy-Star rated boiler that heats up both radiant floors and domestic hot water. Low-flow toilets and plumbing fixtures are used to conserve water usage. No VOC finish options and direct venting fireplaces maintain a high interior air quality. Smart home system controls lighting, HVAC, and shades to better manage energy use. Plumbing runs through interior walls reducing possibilities of heat loss and freezing problems. A large food pantry was placed next to kitchen to reduce trips to the grocery store. Home office reduces need for automobile transit and associated CO2 footprint. Plan allows for aging in place, with guest suite than can become the master suite, with no need to move as family members mature.
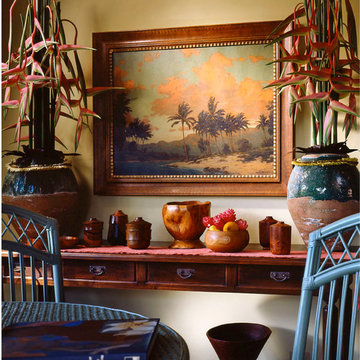
Durston Saylor for Architectural Digest
サンタバーバラにある中くらいなトロピカルスタイルのおしゃれなLDK (黄色い壁、コンクリートの床、暖炉なし) の写真
サンタバーバラにある中くらいなトロピカルスタイルのおしゃれなLDK (黄色い壁、コンクリートの床、暖炉なし) の写真
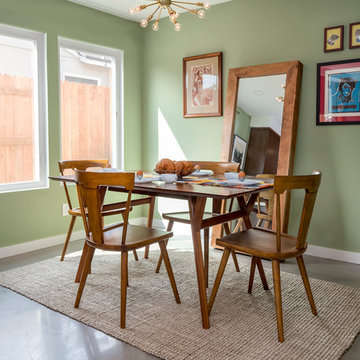
Our homeowners approached us for design help shortly after purchasing a fixer upper. They wanted to redesign the home into an open concept plan. Their goal was something that would serve multiple functions: allow them to entertain small groups while accommodating their two small children not only now but into the future as they grow up and have social lives of their own. They wanted the kitchen opened up to the living room to create a Great Room. The living room was also in need of an update including the bulky, existing brick fireplace. They were interested in an aesthetic that would have a mid-century flair with a modern layout. We added built-in cabinetry on either side of the fireplace mimicking the wood and stain color true to the era. The adjacent Family Room, needed minor updates to carry the mid-century flavor throughout.
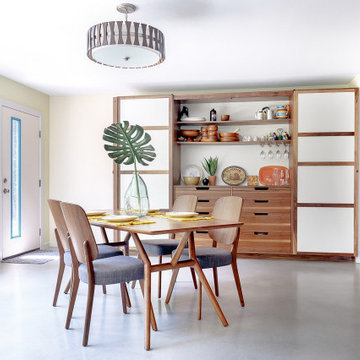
In this photo, the center doors of the buffet are shown open. This exposes the large drawers for serving ware, dishes and glassware.
オースティンにあるミッドセンチュリースタイルのおしゃれなダイニングキッチン (黄色い壁、コンクリートの床、グレーの床) の写真
オースティンにあるミッドセンチュリースタイルのおしゃれなダイニングキッチン (黄色い壁、コンクリートの床、グレーの床) の写真
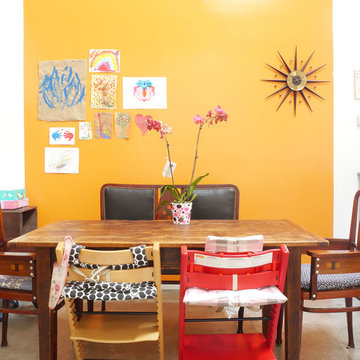
Photo: Nasozi Kakembo © 2015 Houzz
ニューヨークにあるエクレクティックスタイルのおしゃれなLDK (コンクリートの床、黄色い壁) の写真
ニューヨークにあるエクレクティックスタイルのおしゃれなLDK (コンクリートの床、黄色い壁) の写真

Nested in the beautiful Cotswolds, this converted barn was in need of a redesign and modernisation to maintain its country style yet bring a contemporary twist. With spectacular views of the garden, the large round table is the real hub of the house seating up to 10 people.
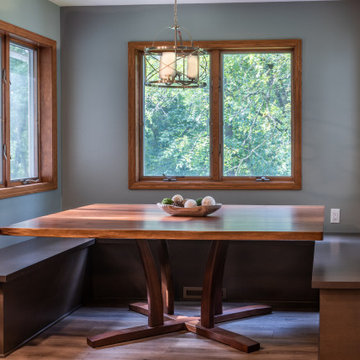
The Result of this Home Renovation?
他の地域にあるお手頃価格の小さなコンテンポラリースタイルのおしゃれなダイニング (朝食スペース、緑の壁、クッションフロア) の写真
他の地域にあるお手頃価格の小さなコンテンポラリースタイルのおしゃれなダイニング (朝食スペース、緑の壁、クッションフロア) の写真

A table space to gather people together. The dining table is a Danish design and is extendable, set against a contemporary Nordic forest mural.
ロンドンにあるラグジュアリーな巨大な北欧スタイルのおしゃれなダイニングキッチン (コンクリートの床、グレーの床、緑の壁、暖炉なし、壁紙) の写真
ロンドンにあるラグジュアリーな巨大な北欧スタイルのおしゃれなダイニングキッチン (コンクリートの床、グレーの床、緑の壁、暖炉なし、壁紙) の写真
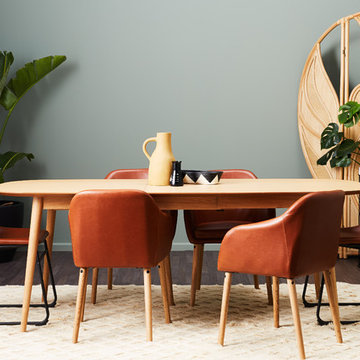
Citizens Of Style
シドニーにあるお手頃価格の中くらいなミッドセンチュリースタイルのおしゃれなダイニング (緑の壁、クッションフロア、暖炉なし、茶色い床) の写真
シドニーにあるお手頃価格の中くらいなミッドセンチュリースタイルのおしゃれなダイニング (緑の壁、クッションフロア、暖炉なし、茶色い床) の写真

The entire first floor is oriented toward an expansive row of windows overlooking Lake Champlain. Radiant heated polished concrete floors compliment the local stone work and oak detailing throughout.
ダイニング (コンクリートの床、クッションフロア、緑の壁、黄色い壁) の写真
1
