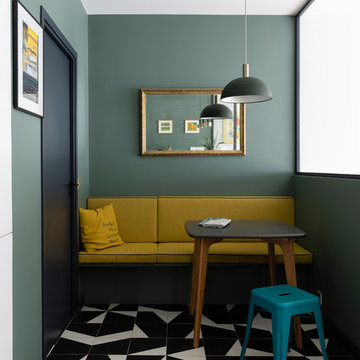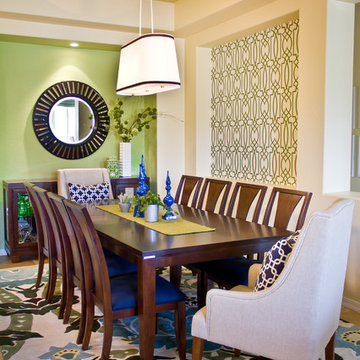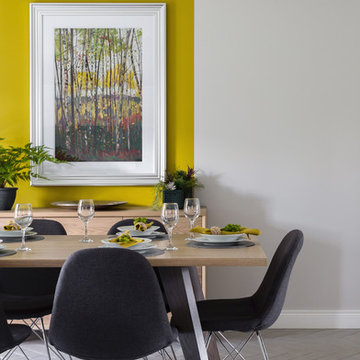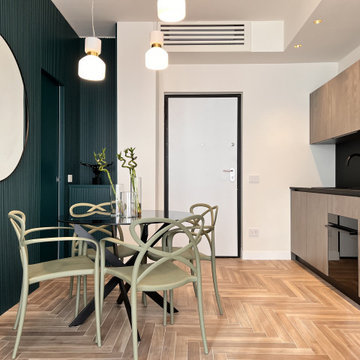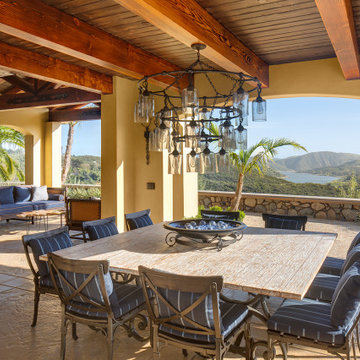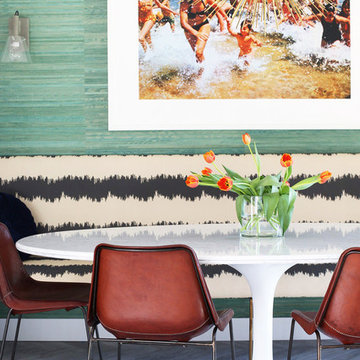ダイニング (コンクリートの床、磁器タイルの床、緑の壁、黄色い壁) の写真
絞り込み:
資材コスト
並び替え:今日の人気順
写真 1〜20 枚目(全 496 枚)
1/5

Our homeowners approached us for design help shortly after purchasing a fixer upper. They wanted to redesign the home into an open concept plan. Their goal was something that would serve multiple functions: allow them to entertain small groups while accommodating their two small children not only now but into the future as they grow up and have social lives of their own. They wanted the kitchen opened up to the living room to create a Great Room. The living room was also in need of an update including the bulky, existing brick fireplace. They were interested in an aesthetic that would have a mid-century flair with a modern layout. We added built-in cabinetry on either side of the fireplace mimicking the wood and stain color true to the era. The adjacent Family Room, needed minor updates to carry the mid-century flavor throughout.
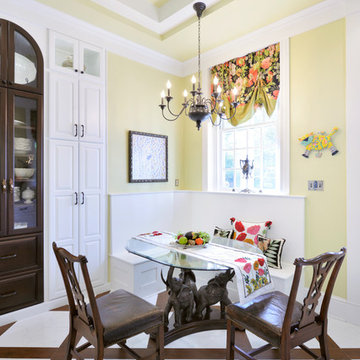
Best of Houzz 2016 Dining Room Design winner. The custom built-in banquette allowed the breakfast nook to seat 5 people comfortably and not encroach on the walking space. Custom dark wood cabinet houses breakfast dishes. Wood and marble look alike porcelain tiles set on the diagonal add interest to a large floor space. The coffers on the ceiling create the same interest on the ceiling. Notice the 3 elephants holding up the table top.
Michael Jacobs Photography
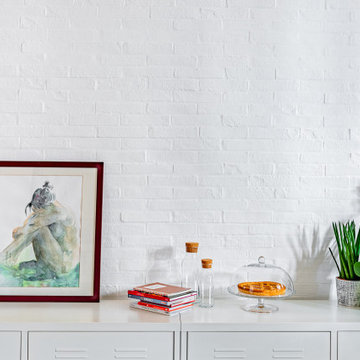
La zona pranzo è caratterizzata dalla parete in mattoni dipinti e dai mobiletti in metallo laccato
トゥーリンにあるお手頃価格の中くらいなコンテンポラリースタイルのおしゃれなLDK (緑の壁、磁器タイルの床、ベージュの床、レンガ壁) の写真
トゥーリンにあるお手頃価格の中くらいなコンテンポラリースタイルのおしゃれなLDK (緑の壁、磁器タイルの床、ベージュの床、レンガ壁) の写真
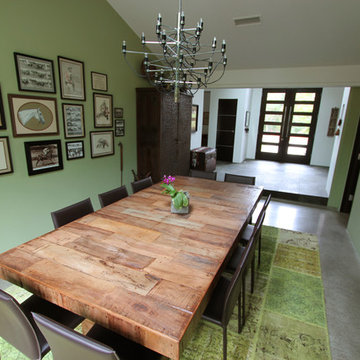
Eclectic dining room with modern design and antique elements, including home owner's horse picture collection and race track paintings. The massive dining table is made out of reclaimed wood and the patchwork area rug is semi-antique recycled from Turkey. The Gino Sarfatti chandelier is from Flos.
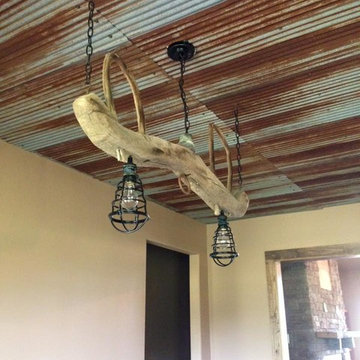
Rustic Dining Room
他の地域にあるラスティックスタイルのおしゃれなダイニングキッチン (黄色い壁、コンクリートの床、標準型暖炉、石材の暖炉まわり) の写真
他の地域にあるラスティックスタイルのおしゃれなダイニングキッチン (黄色い壁、コンクリートの床、標準型暖炉、石材の暖炉まわり) の写真
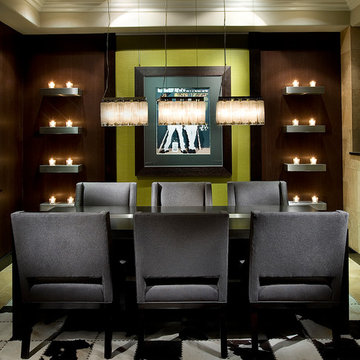
Anita Lang - IMI Design - Scottsdale, AZ
フェニックスにある中くらいなコンテンポラリースタイルのおしゃれな独立型ダイニング (緑の壁、磁器タイルの床、ベージュの床) の写真
フェニックスにある中くらいなコンテンポラリースタイルのおしゃれな独立型ダイニング (緑の壁、磁器タイルの床、ベージュの床) の写真
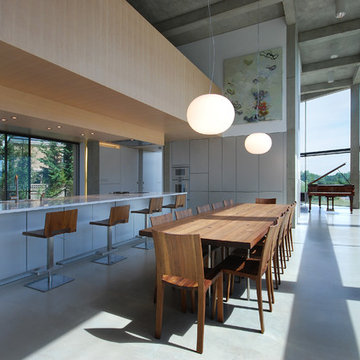
Double height open plan dining area with view to piano and garden beyond.
Photography: Lyndon Douglas
ロンドンにある高級な広いコンテンポラリースタイルのおしゃれなLDK (緑の壁、コンクリートの床) の写真
ロンドンにある高級な広いコンテンポラリースタイルのおしゃれなLDK (緑の壁、コンクリートの床) の写真

After our redesign, we lightened the space by replacing a solid wall with retracting opaque ones. The guest bedroom wall now separates the open-plan dining space, featuring mid-century modern dining table and chairs in coordinating colors. A Chinese lamp matches the flavor of the shelving cutouts revealed by the sliding wall.
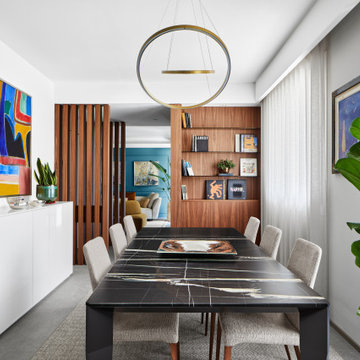
L'ingresso sulla zona giorno è stato schermato attraverso un sistema di setti in legno in noce canaletto, disegnati e realizzati su misura. Di fronte all'ingresso è presente un armadio per riporre giacche e cappotti. Il blocco armadio, anch'esso in noce canaletto, ospita sul fianco una libreria con mensole in vetro fumè e un contenitore basso a servizio dell'area pranzo. L'arredo è percepito come un blocco continuo, integrato e funzionalmente congeniale.
Il tavolo, importante ed elegante, della Molteni, con piano in Sahara Noir, è il vero protagonista della zona pranzo. L'illuminazione oro, con volute sinuose della Nemo Lighting, contribuisce ad impreziosire lo spazio e a smussare l'impatto spigoloso e massivo del tavolo.
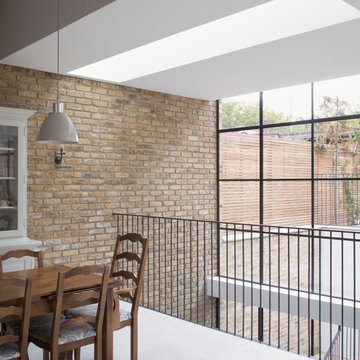
View of open plan dining area and basement lightwell
ロンドンにある高級な広いコンテンポラリースタイルのおしゃれなダイニング (黄色い壁、磁器タイルの床、グレーの床、レンガ壁) の写真
ロンドンにある高級な広いコンテンポラリースタイルのおしゃれなダイニング (黄色い壁、磁器タイルの床、グレーの床、レンガ壁) の写真
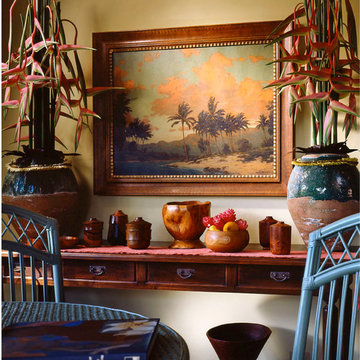
Durston Saylor for Architectural Digest
サンタバーバラにある中くらいなトロピカルスタイルのおしゃれなLDK (黄色い壁、コンクリートの床、暖炉なし) の写真
サンタバーバラにある中くらいなトロピカルスタイルのおしゃれなLDK (黄色い壁、コンクリートの床、暖炉なし) の写真
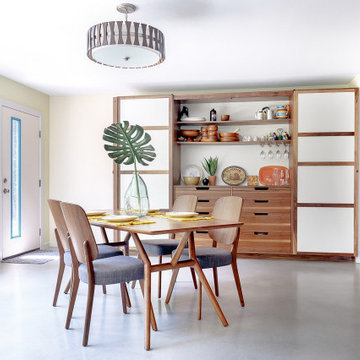
In this photo, the center doors of the buffet are shown open. This exposes the large drawers for serving ware, dishes and glassware.
オースティンにあるミッドセンチュリースタイルのおしゃれなダイニングキッチン (黄色い壁、コンクリートの床、グレーの床) の写真
オースティンにあるミッドセンチュリースタイルのおしゃれなダイニングキッチン (黄色い壁、コンクリートの床、グレーの床) の写真

Looking under the edge of the loft into the guest bedroom on left, with opaque walls opened up and a Murphy bed closed on the wall. In front, a pair of patterned slipper chairs and a Moroccan metal table. Between is an opaque wall of the guest bedroom, which separates the dining space, featuring mid-century modern dining table and chairs in coordinating colors of wood and blue-green striped fabric.
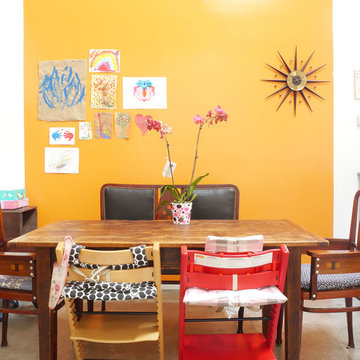
Photo: Nasozi Kakembo © 2015 Houzz
ニューヨークにあるエクレクティックスタイルのおしゃれなLDK (コンクリートの床、黄色い壁) の写真
ニューヨークにあるエクレクティックスタイルのおしゃれなLDK (コンクリートの床、黄色い壁) の写真
ダイニング (コンクリートの床、磁器タイルの床、緑の壁、黄色い壁) の写真
1
