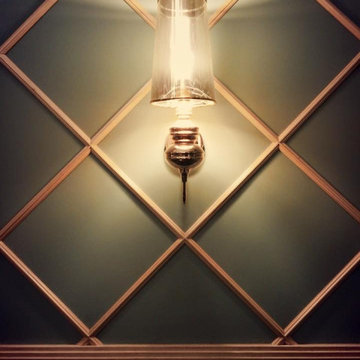黒いダイニング (コンクリートの床、緑の壁、黄色い壁) の写真
絞り込み:
資材コスト
並び替え:今日の人気順
写真 1〜9 枚目(全 9 枚)
1/5

A table space to gather people together. The dining table is a Danish design and is extendable, set against a contemporary Nordic forest mural.
ロンドンにあるラグジュアリーな巨大な北欧スタイルのおしゃれなダイニングキッチン (コンクリートの床、グレーの床、緑の壁、暖炉なし、壁紙) の写真
ロンドンにあるラグジュアリーな巨大な北欧スタイルのおしゃれなダイニングキッチン (コンクリートの床、グレーの床、緑の壁、暖炉なし、壁紙) の写真

Located in the heart of Downtown Dallas this once Interurban Transit station for the DFW area no serves as an urban dwelling. The historic building is filled with character and individuality which was a need for the interior design with decoration and furniture. Inspired by the 1930’s this loft is a center of social gatherings.
Location: Downtown, Dallas, Texas | Designer: Haus of Sabo | Completions: 2021
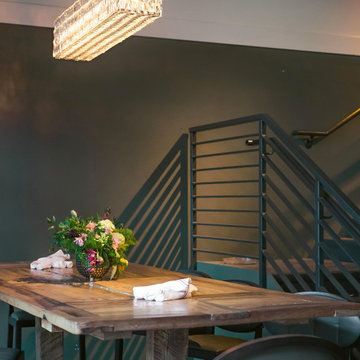
Julep Restaurant Dining Room Design
デンバーにある広いエクレクティックスタイルのおしゃれなダイニングキッチン (緑の壁、コンクリートの床、グレーの床、表し梁、壁紙) の写真
デンバーにある広いエクレクティックスタイルのおしゃれなダイニングキッチン (緑の壁、コンクリートの床、グレーの床、表し梁、壁紙) の写真
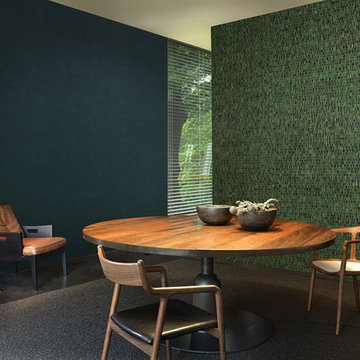
Ecologique, sans pvc!
Omexco utilise des encres à base d’eau,
sans solvants. Les revêtements mureaux
ne contiennent pas de métaux lourds,
formaldehyde, chloride de vinyle.
-
Nomad NOA18 ©Omexco
Non-woven textile wallcovering & waterlily on non-woven backing - Revêtement mural intissé & Nénuphar sur support intissé
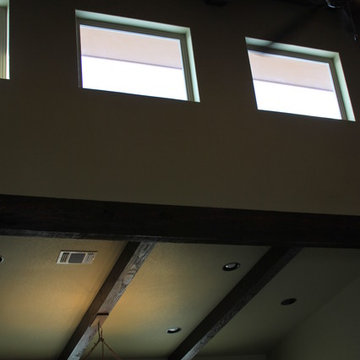
The dining room is located just off of the family living area.
オースティンにあるラスティックスタイルのおしゃれなLDK (緑の壁、コンクリートの床) の写真
オースティンにあるラスティックスタイルのおしゃれなLDK (緑の壁、コンクリートの床) の写真
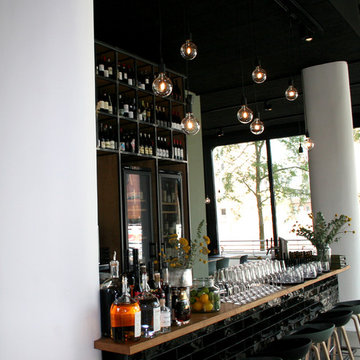
ハンブルクにある高級な中くらいなコンテンポラリースタイルのおしゃれなLDK (緑の壁、コンクリートの床、グレーの床) の写真
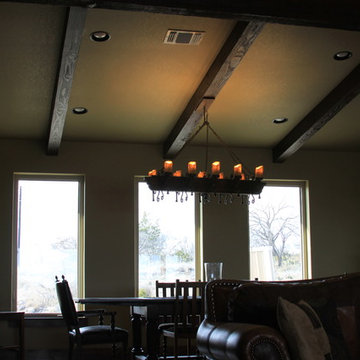
The dining room is located just off of the family living area.
オースティンにあるラスティックスタイルのおしゃれなLDK (緑の壁、コンクリートの床) の写真
オースティンにあるラスティックスタイルのおしゃれなLDK (緑の壁、コンクリートの床) の写真
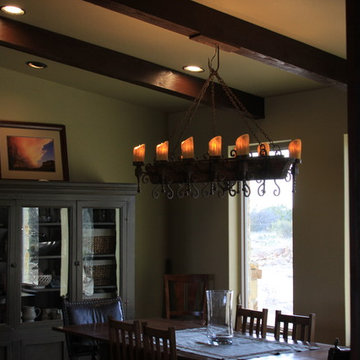
The dining room is located just off of the family living area.
オースティンにあるラスティックスタイルのおしゃれなLDK (緑の壁、コンクリートの床) の写真
オースティンにあるラスティックスタイルのおしゃれなLDK (緑の壁、コンクリートの床) の写真
黒いダイニング (コンクリートの床、緑の壁、黄色い壁) の写真
1
