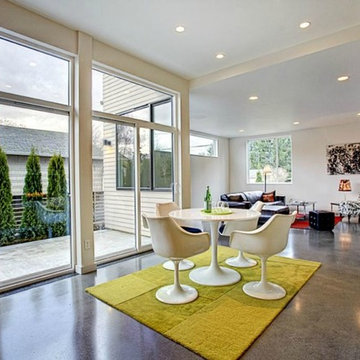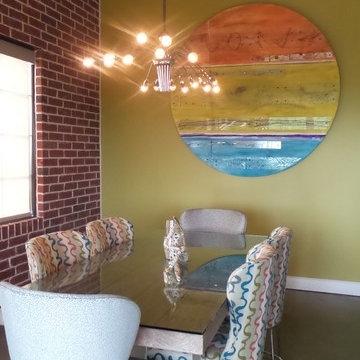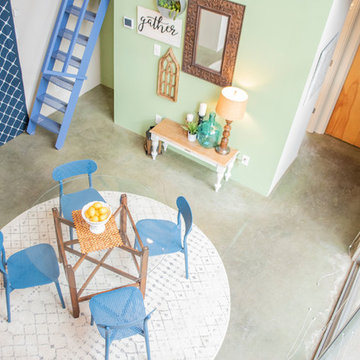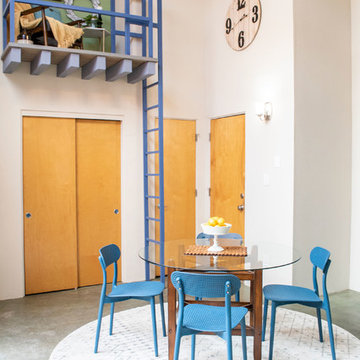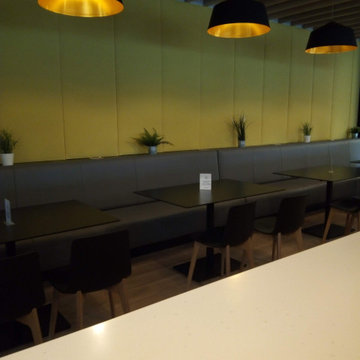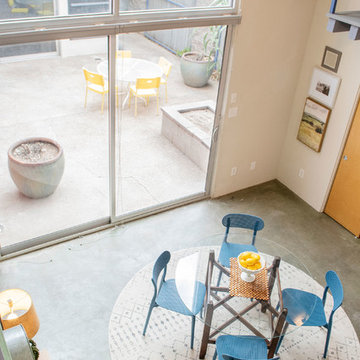モダンスタイルのダイニング (コンクリートの床、緑の壁、黄色い壁) の写真
絞り込み:
資材コスト
並び替え:今日の人気順
写真 1〜20 枚目(全 25 枚)
1/5

The entire first floor is oriented toward an expansive row of windows overlooking Lake Champlain. Radiant heated polished concrete floors compliment the local stone work and oak detailing throughout.
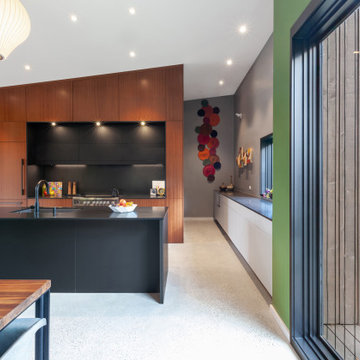
Kitchen back wall commands attention on view from Dining space - Architect: HAUS | Architecture For Modern Lifestyles - Builder: WERK | Building Modern - Photo: HAUS
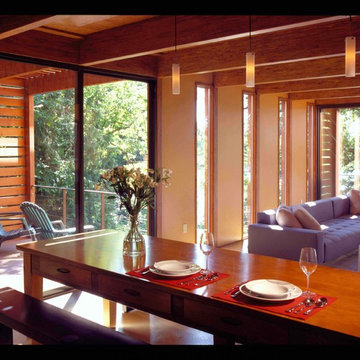
In early 2002 Vetter Denk Architects undertook the challenge to create a highly designed affordable home. Working within the constraints of a narrow lake site, the Aperture House utilizes a regimented four-foot grid and factory prefabricated panels. Construction was completed on the home in the Fall of 2002.
The Aperture House derives its name from the expansive walls of glass at each end framing specific outdoor views – much like the aperture of a camera. It was featured in the March 2003 issue of Milwaukee Magazine and received a 2003 Honor Award from the Wisconsin Chapter of the AIA. Vetter Denk Architects is pleased to present the Aperture House – an award-winning home of refined elegance at an affordable price.
Overview
Moose Lake
Size
2 bedrooms, 3 bathrooms, recreation room
Completion Date
2004
Services
Architecture, Interior Design, Landscape Architecture
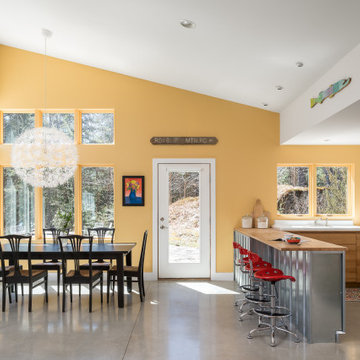
This home in the Mad River Valley measures just a tad over 1,000 SF and was inspired by the book The Not So Big House by Sarah Suskana. Some notable features are the dyed and polished concrete floors, bunk room that sleeps six, and an open floor plan with vaulted ceilings in the living space.
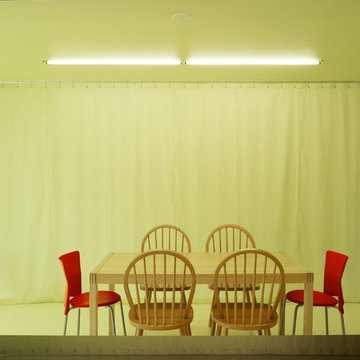
Dining room with curtain divider enclosing it. Photo by John Clark
シアトルにある低価格の中くらいなモダンスタイルのおしゃれなLDK (緑の壁、コンクリートの床、暖炉なし、緑の床) の写真
シアトルにある低価格の中くらいなモダンスタイルのおしゃれなLDK (緑の壁、コンクリートの床、暖炉なし、緑の床) の写真
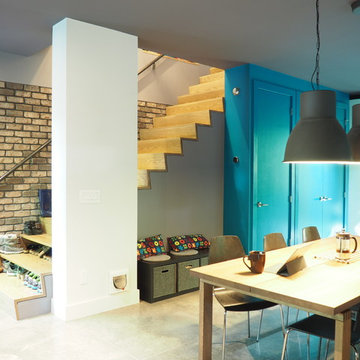
The open staircase snuggles against the brick wall, around which the open floor plan of the first floor is laid out, creating distinct areas of use, niches, nooks, and crannies
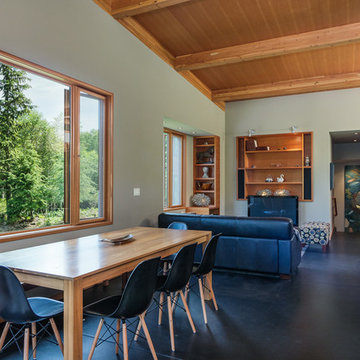
The epitome of NW Modern design tucked away on a private 4+ acre lot in the gated Uplands Reserve. Designed by Prentiss Architects to make a statement on the landscape yet integrate seamlessly into the natural surroundings. Floor to ceiling windows take in the views of Mt. Si and Rattlesnake Ridge. Indoor and outdoor fireplaces, a deck with hot tub and soothing koi pond beckon you outdoors. Let this intimate home with additional detached guest suite be your retreat from urban chaos.
FJU Photo
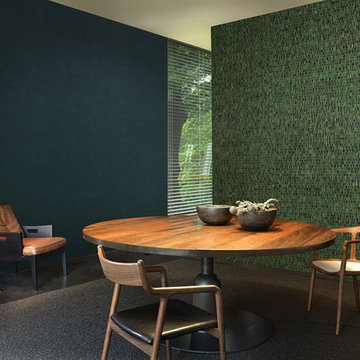
Ecologique, sans pvc!
Omexco utilise des encres à base d’eau,
sans solvants. Les revêtements mureaux
ne contiennent pas de métaux lourds,
formaldehyde, chloride de vinyle.
-
Nomad NOA18 ©Omexco
Non-woven textile wallcovering & waterlily on non-woven backing - Revêtement mural intissé & Nénuphar sur support intissé
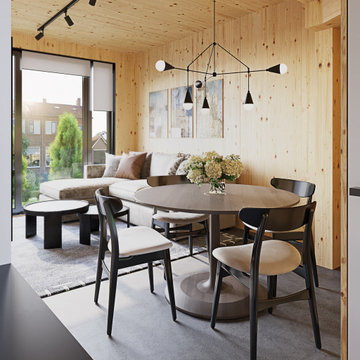
Living room, Dining area, Kitchen, and bathrooms / Interior 3D Renders.
Client: Startblock and 1:1 Architectuur
https://startblock.nl/
https://lnkd.in/egXdZBre
Warmenhuizen, Netherlands.
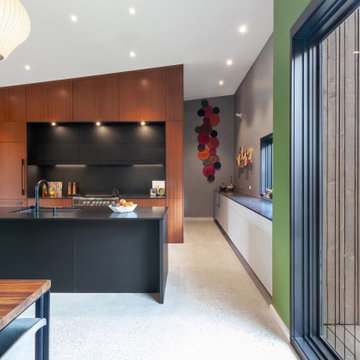
Kitchen back wall commands attention on view from Dining space - Architect: HAUS | Architecture For Modern Lifestyles - Builder: WERK | Building Modern - Photo: HAUS
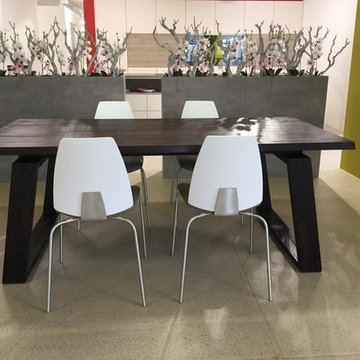
This twist table is another beautifully crafted work of art from the minds of Spekva Worktops!
ヒューストンにある高級な中くらいなモダンスタイルのおしゃれなダイニングキッチン (緑の壁、コンクリートの床、暖炉なし) の写真
ヒューストンにある高級な中くらいなモダンスタイルのおしゃれなダイニングキッチン (緑の壁、コンクリートの床、暖炉なし) の写真
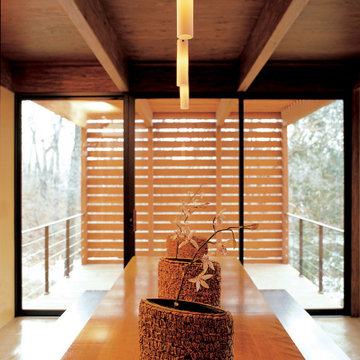
In early 2002 Vetter Denk Architects undertook the challenge to create a highly designed affordable home. Working within the constraints of a narrow lake site, the Aperture House utilizes a regimented four-foot grid and factory prefabricated panels. Construction was completed on the home in the Fall of 2002.
The Aperture House derives its name from the expansive walls of glass at each end framing specific outdoor views – much like the aperture of a camera. It was featured in the March 2003 issue of Milwaukee Magazine and received a 2003 Honor Award from the Wisconsin Chapter of the AIA. Vetter Denk Architects is pleased to present the Aperture House – an award-winning home of refined elegance at an affordable price.
Overview
Moose Lake
Size
2 bedrooms, 3 bathrooms, recreation room
Completion Date
2004
Services
Architecture, Interior Design, Landscape Architecture
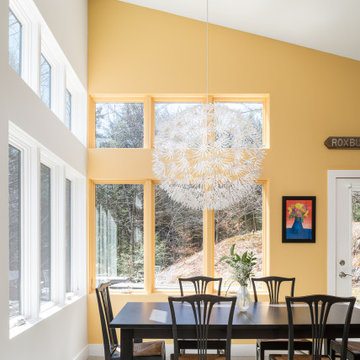
This home in the Mad River Valley measures just a tad over 1,000 SF and was inspired by the book The Not So Big House by Sarah Suskana. Some notable features are the dyed and polished concrete floors, bunk room that sleeps six, and an open floor plan with vaulted ceilings in the living space.

Kitchen back wall commands attention on view from Dining space - Architect: HAUS | Architecture For Modern Lifestyles - Builder: WERK | Building Modern - Photo: HAUS
モダンスタイルのダイニング (コンクリートの床、緑の壁、黄色い壁) の写真
1
