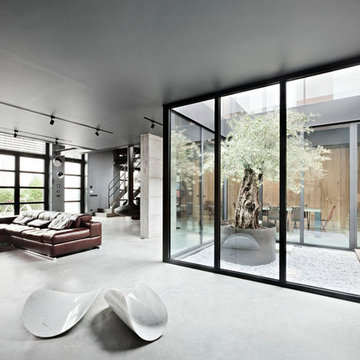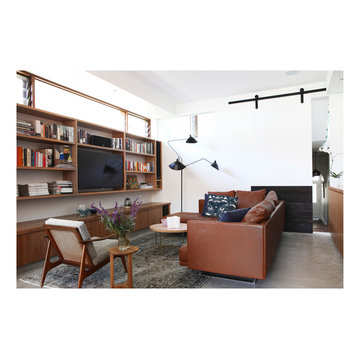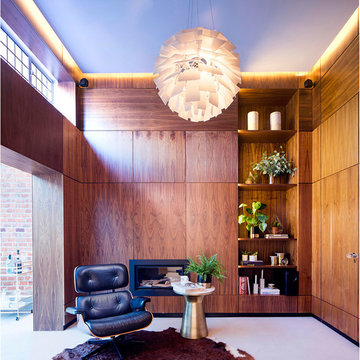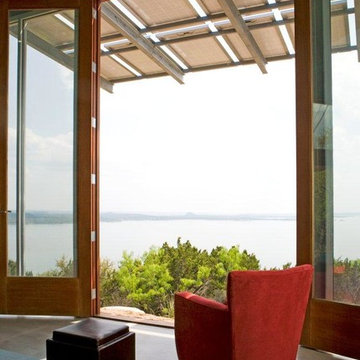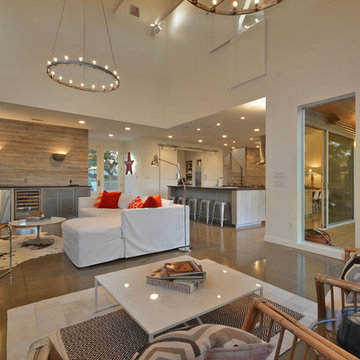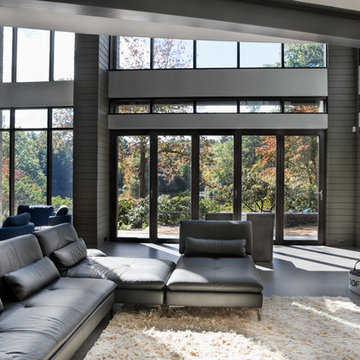コンテンポラリースタイルのリビング (コンクリートの床) の写真
絞り込み:
資材コスト
並び替え:今日の人気順
写真 2221〜2240 枚目(全 5,970 枚)
1/3
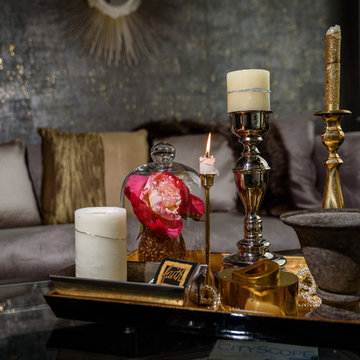
Dawn D Totty Designs- One North Shore Condo Design-
Chattanooga, TN.
Cloche with pop of raspberry red, accent in chrome and gold pair together nicely with the wall of cork charcoal and gold. Design by Dawn D Totty Designs.
Design services are available throughout the U.S.
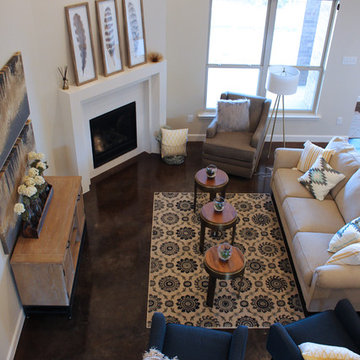
Living room view from the 2nd story in the Boston floor plan.
他の地域にある高級な中くらいなコンテンポラリースタイルのおしゃれなLDK (ベージュの壁、コンクリートの床、コーナー設置型暖炉、タイルの暖炉まわり、茶色い床) の写真
他の地域にある高級な中くらいなコンテンポラリースタイルのおしゃれなLDK (ベージュの壁、コンクリートの床、コーナー設置型暖炉、タイルの暖炉まわり、茶色い床) の写真
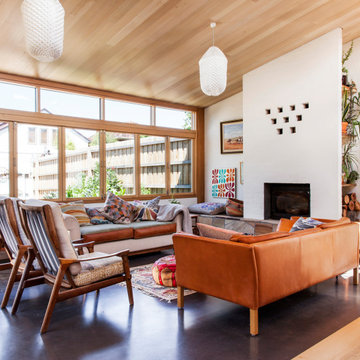
Home of Emily Wright of Nancybird.
Photography by Neil Preito
Living space with polished concrete floors, a built in fireplace and purpose-built shelving for indoor plants to catch the northern sunlight. Timber framed windows border an internal courtyard that provides natural light. Dining space with built-in timber furniture and custom leather seating.
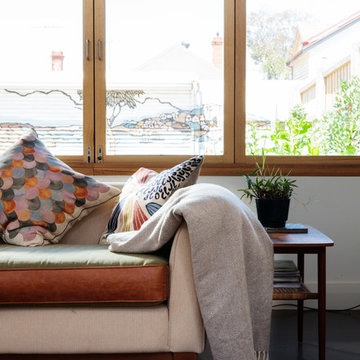
Home of Emily Wright of Nancybird.
Photography by Neil Preito
Sunken Living space with polished concrete floors, a built in fireplace and purpose-built shelving for indoor plants to catch the northern sunlight. Timber framed windows border an internal courtyard that provides natural light.
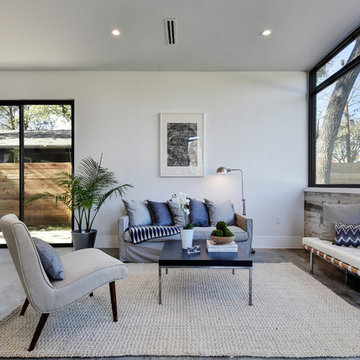
Allison Cartwright
オースティンにあるコンテンポラリースタイルのおしゃれなリビング (グレーの壁、コンクリートの床) の写真
オースティンにあるコンテンポラリースタイルのおしゃれなリビング (グレーの壁、コンクリートの床) の写真
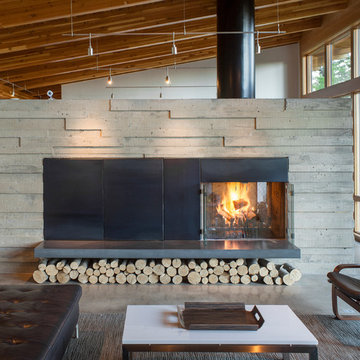
Pete Eckert
ポートランドにある中くらいなコンテンポラリースタイルのおしゃれなLDK (青い壁、コンクリートの床、両方向型暖炉、コンクリートの暖炉まわり、グレーの床) の写真
ポートランドにある中くらいなコンテンポラリースタイルのおしゃれなLDK (青い壁、コンクリートの床、両方向型暖炉、コンクリートの暖炉まわり、グレーの床) の写真
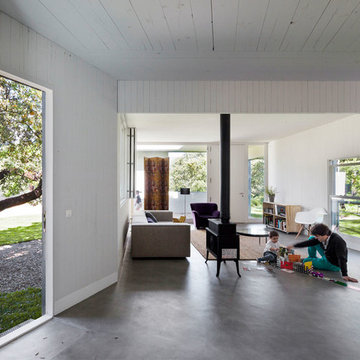
FRPO Architects
マドリードにある高級な広いコンテンポラリースタイルのおしゃれなリビング (白い壁、コンクリートの床、薪ストーブ) の写真
マドリードにある高級な広いコンテンポラリースタイルのおしゃれなリビング (白い壁、コンクリートの床、薪ストーブ) の写真
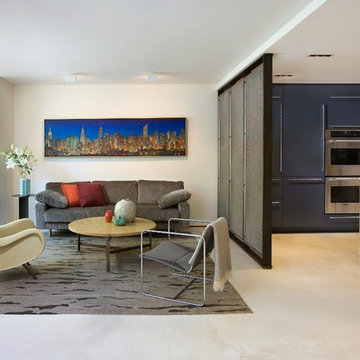
Exquisite custom finishes throughout are a perfect complement to the expansive living spaces. The sprawling open living and dining area boasts oversized windows that flood the apartment with light and offer lush tree-top views. Poured concrete floors and chic custom lighting are a timeless touch.
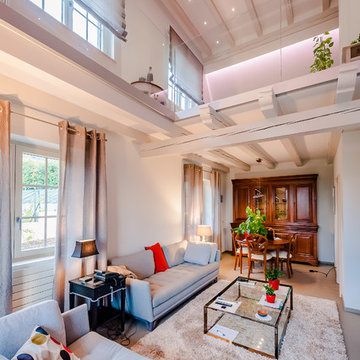
Au sol le carrelage sombre a été recouvert de béton ciré millimétrique. Sur les murs et les poutres, la peinture blanche amène de la lumière.
ストラスブールにあるコンテンポラリースタイルのおしゃれなリビング (白い壁、コンクリートの床、ベージュの床) の写真
ストラスブールにあるコンテンポラリースタイルのおしゃれなリビング (白い壁、コンクリートの床、ベージュの床) の写真
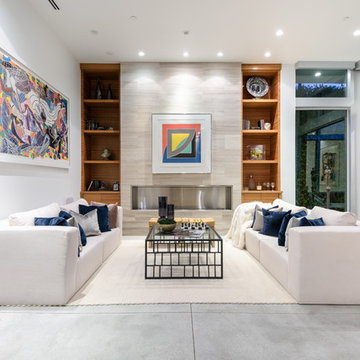
The living room features 12' ceilings, and opens to the adjacent outdoor entertainment space and pool through large sliding pocket doors.
ロサンゼルスにある高級な広いコンテンポラリースタイルのおしゃれなLDK (白い壁、コンクリートの床、横長型暖炉、石材の暖炉まわり、グレーの床) の写真
ロサンゼルスにある高級な広いコンテンポラリースタイルのおしゃれなLDK (白い壁、コンクリートの床、横長型暖炉、石材の暖炉まわり、グレーの床) の写真
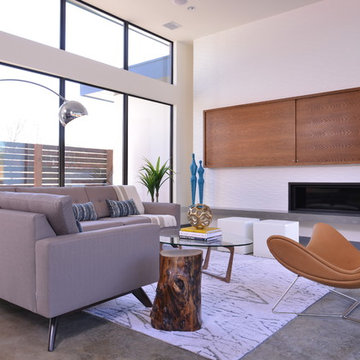
Michael Hunter
ダラスにあるお手頃価格の中くらいなコンテンポラリースタイルのおしゃれなリビング (白い壁、コンクリートの床、横長型暖炉、タイルの暖炉まわり、内蔵型テレビ) の写真
ダラスにあるお手頃価格の中くらいなコンテンポラリースタイルのおしゃれなリビング (白い壁、コンクリートの床、横長型暖炉、タイルの暖炉まわり、内蔵型テレビ) の写真
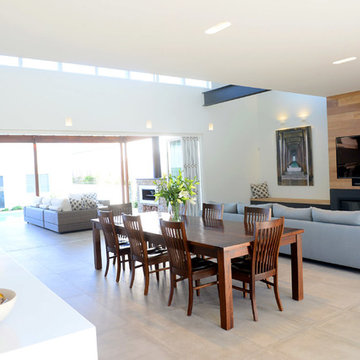
A Hamptons resort style house sprawled over 1700m2 of land. Construction included an indulgent master suite, dressing room and ensuite, 3 king size bedrooms with each having an ensuite. The entertaining area was pavilion style with a guest bedroom and bathroom. The resort style pool with a swim up star featured in the centre of the house and large outdoor entertaining areas. Resort style pool with a large beach area and swim up bar, landscaping throughout and fencing around the house.
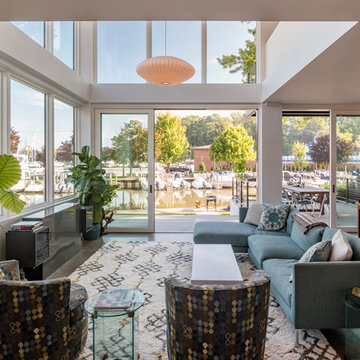
Located on a lot along the Rocky River sits a 1,300 sf 24’ x 24’ two-story dwelling divided into a four square quadrant with the goal of creating a variety of interior and exterior experiences within a small footprint. The house’s nine column steel frame grid reinforces this and through simplicity of form, structure & material a space of tranquility is achieved. The opening of a two-story volume maximizes long views down the Rocky River where its mouth meets Lake Erie as internally the house reflects the passions and experiences of its owners.
Photo: Sergiu Stoian
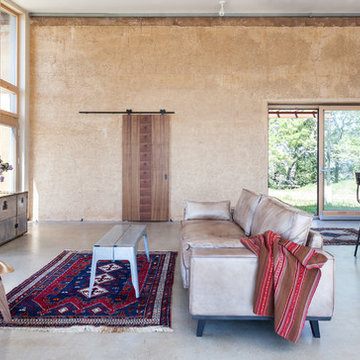
A PISE (pneumatically impacted stabilized earthwall runs the length of the building creating a earth rich textural back drop.
photo by: Kat Alves Photography
コンテンポラリースタイルのリビング (コンクリートの床) の写真
112
