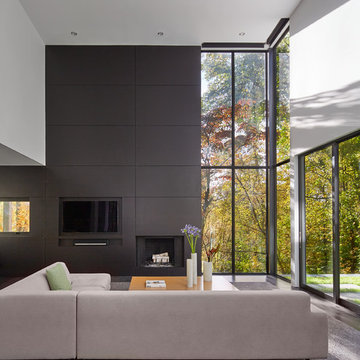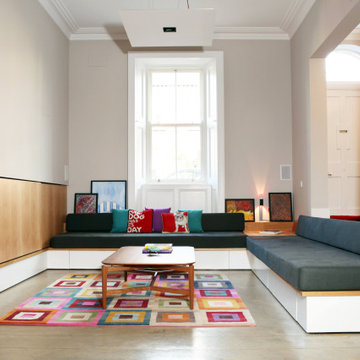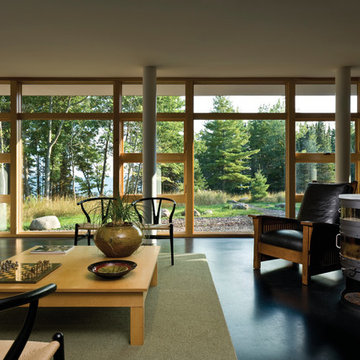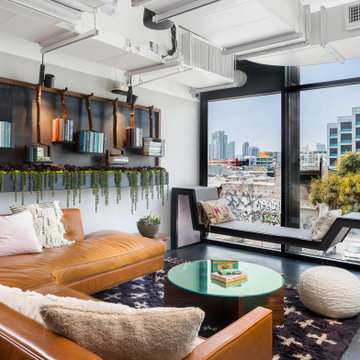コンテンポラリースタイルのリビング (コンクリートの床、黒い床) の写真
絞り込み:
資材コスト
並び替え:今日の人気順
写真 1〜20 枚目(全 60 枚)
1/4
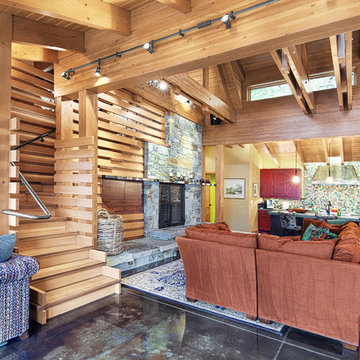
This home is a cutting edge design from floor to ceiling. The open trusses and gorgeous wood tones fill the home with light and warmth, especially since everything in the home is reflecting off the gorgeous black polished concrete floor.
As a material for use in the home, concrete is top notch. As the longest lasting flooring solution available concrete’s durability can’t be beaten. It’s cost effective, gorgeous, long lasting and let’s not forget the possibility of ambient heat! There is truly nothing like the feeling of a heated bathroom floor warm against your socks in the morning.
Good design is easy to come by, but great design requires a whole package, bigger picture mentality. The Cabin on Lake Wentachee is definitely the whole package from top to bottom. Polished concrete is the new cutting edge of architectural design, and Gelotte Hommas Drivdahl has proven just how stunning the results can be.
Photographs by Taylor Grant Photography
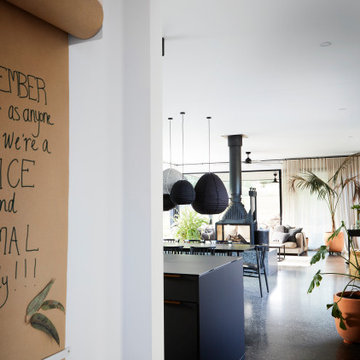
Open plan living. Indoor and Outdoor
他の地域にある高級な広いコンテンポラリースタイルのおしゃれなLDK (白い壁、コンクリートの床、両方向型暖炉、コンクリートの暖炉まわり、壁掛け型テレビ、黒い床) の写真
他の地域にある高級な広いコンテンポラリースタイルのおしゃれなLDK (白い壁、コンクリートの床、両方向型暖炉、コンクリートの暖炉まわり、壁掛け型テレビ、黒い床) の写真
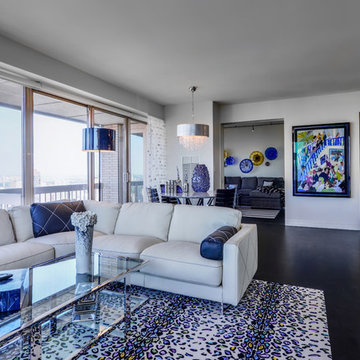
Glass Anemones in far view, customized Pastel and Glitter party scene in middle view for Glamorous NYC Pied-A-Tierre.
ニューヨークにある中くらいなコンテンポラリースタイルのおしゃれなリビング (白い壁、コンクリートの床、暖炉なし、壁掛け型テレビ、黒い床) の写真
ニューヨークにある中くらいなコンテンポラリースタイルのおしゃれなリビング (白い壁、コンクリートの床、暖炉なし、壁掛け型テレビ、黒い床) の写真
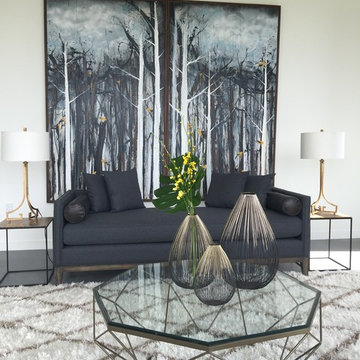
MOONEShome
サンフランシスコにある高級な中くらいなコンテンポラリースタイルのおしゃれなリビング (白い壁、コンクリートの床、横長型暖炉、漆喰の暖炉まわり、テレビなし、黒い床) の写真
サンフランシスコにある高級な中くらいなコンテンポラリースタイルのおしゃれなリビング (白い壁、コンクリートの床、横長型暖炉、漆喰の暖炉まわり、テレビなし、黒い床) の写真

Here we have the main lounge featuring a built-in gas fireplace, floating cabinetry and a bespoke ply grid feature wall.
ハミルトンにある高級な広いコンテンポラリースタイルのおしゃれなLDK (白い壁、コンクリートの床、横長型暖炉、木材の暖炉まわり、壁掛け型テレビ、黒い床、三角天井、パネル壁) の写真
ハミルトンにある高級な広いコンテンポラリースタイルのおしゃれなLDK (白い壁、コンクリートの床、横長型暖炉、木材の暖炉まわり、壁掛け型テレビ、黒い床、三角天井、パネル壁) の写真
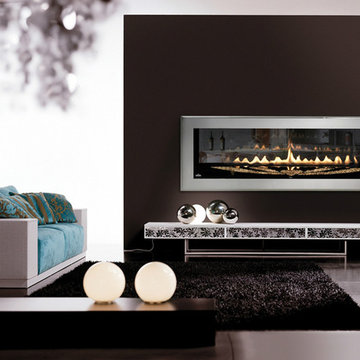
シアトルにある中くらいなコンテンポラリースタイルのおしゃれなリビング (黒い壁、コンクリートの床、横長型暖炉、金属の暖炉まわり、テレビなし、黒い床) の写真
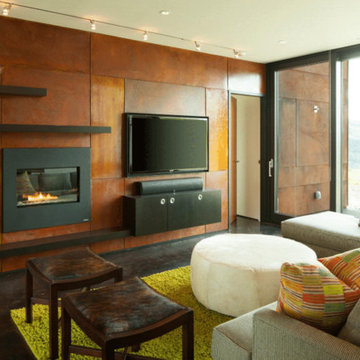
他の地域にあるラグジュアリーな中くらいなコンテンポラリースタイルのおしゃれなLDK (ベージュの壁、コンクリートの床、標準型暖炉、漆喰の暖炉まわり、壁掛け型テレビ、黒い床) の写真
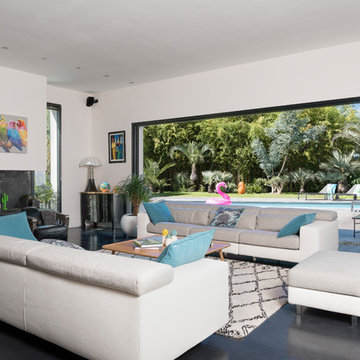
Stanislas Ledoux © 2017 Houzz
ボルドーにあるコンテンポラリースタイルのおしゃれなリビング (白い壁、コンクリートの床、横長型暖炉、黒い床) の写真
ボルドーにあるコンテンポラリースタイルのおしゃれなリビング (白い壁、コンクリートの床、横長型暖炉、黒い床) の写真
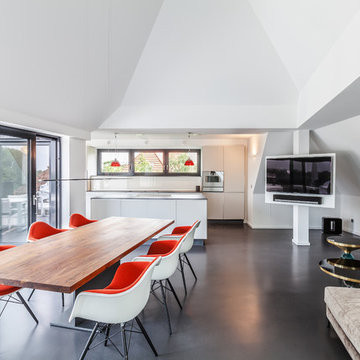
Jannis Wiebusch
エッセンにある広いコンテンポラリースタイルのおしゃれなリビング (白い壁、コンクリートの床、壁掛け型テレビ、黒い床) の写真
エッセンにある広いコンテンポラリースタイルのおしゃれなリビング (白い壁、コンクリートの床、壁掛け型テレビ、黒い床) の写真
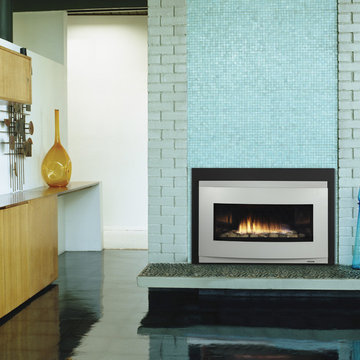
シンシナティにあるお手頃価格の中くらいなコンテンポラリースタイルのおしゃれなリビング (白い壁、横長型暖炉、コンクリートの床、レンガの暖炉まわり、黒い床) の写真
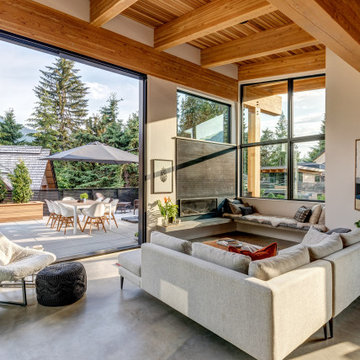
Mountain contemporary family home offers fabulous views of BOTH Whistler & Blackcomb Mountains & lovely Southwest exposure that provides for all day sunshine that can be enjoyed by both the interior & exterior living spaces. Open concept main living space comprised of the living room, dining room and kitchen areas
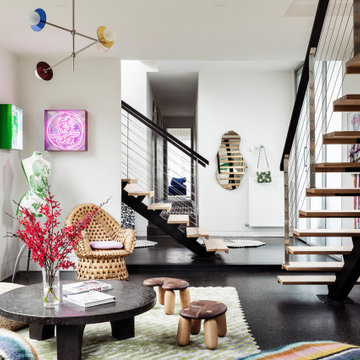
Our Armadale residence was a converted warehouse style home for a young adventurous family with a love of colour, travel, fashion and fun. With a brief of “artsy”, “cosmopolitan” and “colourful”, we created a bright modern home as the backdrop for our Client’s unique style and personality to shine. Incorporating kitchen, family bathroom, kids bathroom, master ensuite, powder-room, study, and other details throughout the home such as flooring and paint colours.
With furniture, wall-paper and styling by Simone Haag.
Construction: Hebden Kitchens and Bathrooms
Cabinetry: Precision Cabinets
Furniture / Styling: Simone Haag
Photography: Dylan James Photography
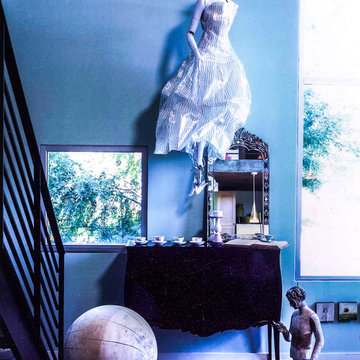
A Parisian influenced living space in a converted factory loft is filled with salvage, vintage, and antique finds with a feminine flair.
アトランタにある高級な広いコンテンポラリースタイルのおしゃれなリビングロフト (青い壁、コンクリートの床、テレビなし、黒い床) の写真
アトランタにある高級な広いコンテンポラリースタイルのおしゃれなリビングロフト (青い壁、コンクリートの床、テレビなし、黒い床) の写真
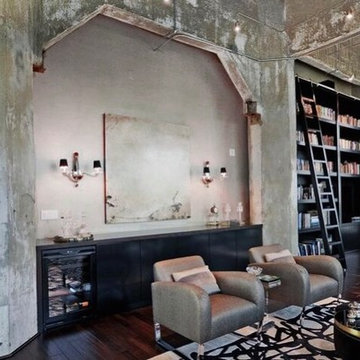
Concrete columns and ceilings in a Silo Point home
ボルチモアにあるラグジュアリーな巨大なコンテンポラリースタイルのおしゃれなリビングロフト (ベージュの壁、コンクリートの床、壁掛け型テレビ、暖炉なし、黒い床) の写真
ボルチモアにあるラグジュアリーな巨大なコンテンポラリースタイルのおしゃれなリビングロフト (ベージュの壁、コンクリートの床、壁掛け型テレビ、暖炉なし、黒い床) の写真
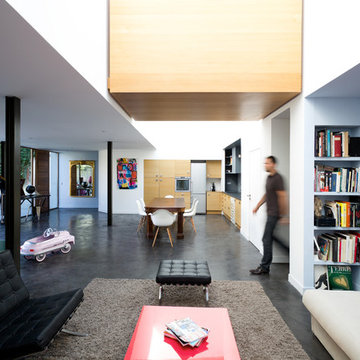
Simeon Levaillant
パリにある高級な広いコンテンポラリースタイルのおしゃれなLDK (ライブラリー、白い壁、コンクリートの床、暖炉なし、テレビなし、黒い床) の写真
パリにある高級な広いコンテンポラリースタイルのおしゃれなLDK (ライブラリー、白い壁、コンクリートの床、暖炉なし、テレビなし、黒い床) の写真
コンテンポラリースタイルのリビング (コンクリートの床、黒い床) の写真
1
