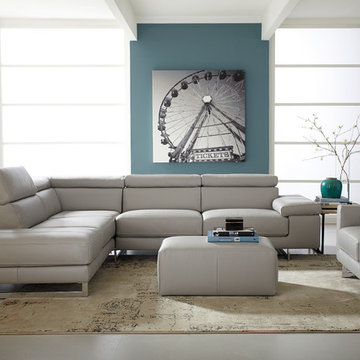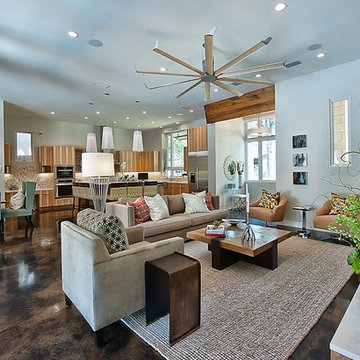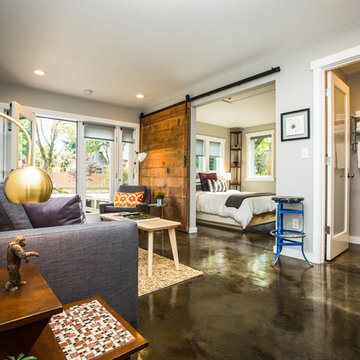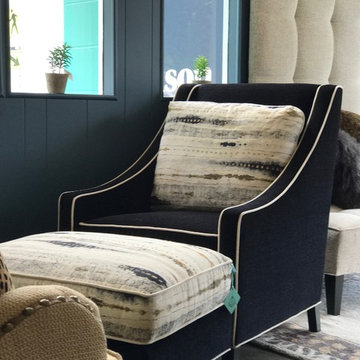コンテンポラリースタイルのリビング (コンクリートの床、茶色い床) の写真

他の地域にある中くらいなコンテンポラリースタイルのおしゃれなリビング (横長型暖炉、木材の暖炉まわり、ベージュの壁、コンクリートの床、埋込式メディアウォール、茶色い床) の写真
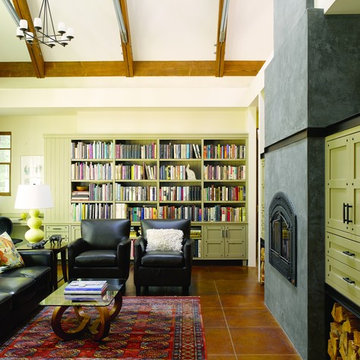
Alex Hayden
シアトルにある高級な中くらいなコンテンポラリースタイルのおしゃれなリビング (コンクリートの床、ベージュの壁、薪ストーブ、コンクリートの暖炉まわり、テレビなし、茶色い床) の写真
シアトルにある高級な中くらいなコンテンポラリースタイルのおしゃれなリビング (コンクリートの床、ベージュの壁、薪ストーブ、コンクリートの暖炉まわり、テレビなし、茶色い床) の写真
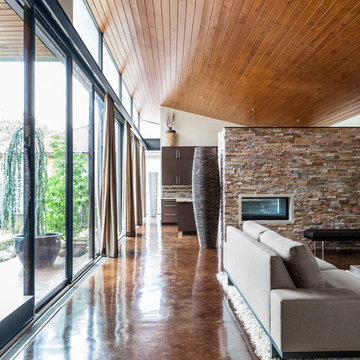
Architectural by David Stocker, AIA; Design Team: Enrique Montenegro, AIA, Kevin Pauzer{Photo by Nathan Schroder Photography}
ダラスにあるコンテンポラリースタイルのおしゃれなリビング (コンクリートの床、茶色い床) の写真
ダラスにあるコンテンポラリースタイルのおしゃれなリビング (コンクリートの床、茶色い床) の写真
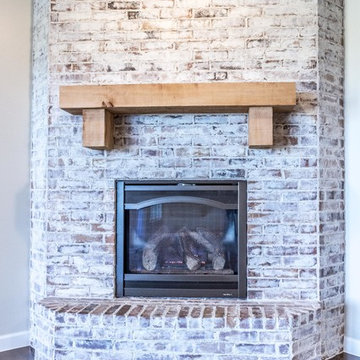
Brick-surround corner fireplace, wood mantle and stained concrete floors by Mark Payne Homes.
Acme Brick: Wrens Creek with a medium white mortar smear
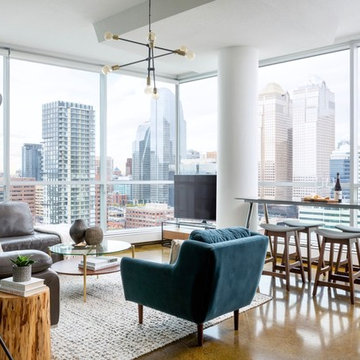
This inner city condo get a decidedly mid-century modern update with colour, bold patterns, and beautiful wood tones.
Photography: Klassen Photography

bench storage cabinets with white top
Jessie Preza
ジャクソンビルにあるラグジュアリーな広いコンテンポラリースタイルのおしゃれなリビング (コンクリートの床、茶色い床、白い壁、暖炉なし、壁掛け型テレビ、アクセントウォール) の写真
ジャクソンビルにあるラグジュアリーな広いコンテンポラリースタイルのおしゃれなリビング (コンクリートの床、茶色い床、白い壁、暖炉なし、壁掛け型テレビ、アクセントウォール) の写真
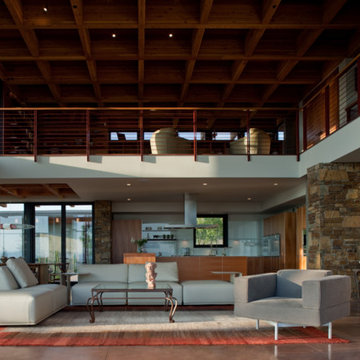
Timmerman Photography
フェニックスにある高級な巨大なコンテンポラリースタイルのおしゃれなリビング (コンクリートの床、茶色い床) の写真
フェニックスにある高級な巨大なコンテンポラリースタイルのおしゃれなリビング (コンクリートの床、茶色い床) の写真

Triple-glazed windows by Unilux and reclaimed fir cladding on interior walls.
シアトルにある高級な中くらいなコンテンポラリースタイルのおしゃれなLDK (コンクリートの床、ライブラリー、茶色い壁、茶色い床、板張り壁、ルーバー天井) の写真
シアトルにある高級な中くらいなコンテンポラリースタイルのおしゃれなLDK (コンクリートの床、ライブラリー、茶色い壁、茶色い床、板張り壁、ルーバー天井) の写真
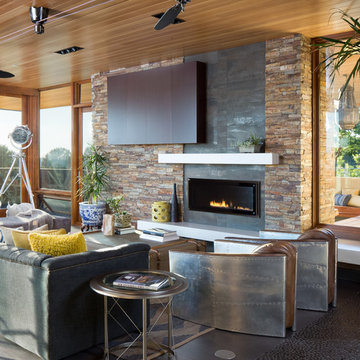
Living Room at dusk. The house includes large cantilevered decks and and roof overhangs that cascade down the hillside lot and are anchored by a main stone clad tower element.
dwight patterson architect, with domusstudio architecture

The open living room features a wall of glass windows and doors that open onto the backyard deck and pool. The living room blends into the bar featuring a large walnut wood wall to add interest, texture and warmth. The home also features polished concrete floors throughout the bottom level as well as dark white oak floors on the upper level.
For more information please call Christiano Homes at (949)294-5387 or email at heather@christianohomes.com
Photo by Michael Asgian
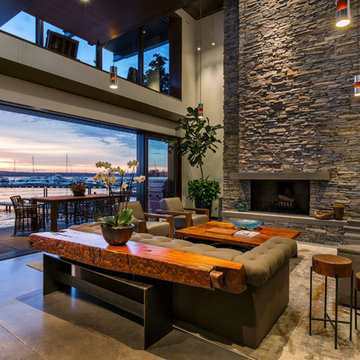
シアトルにある広いコンテンポラリースタイルのおしゃれなリビング (コンクリートの床、標準型暖炉、石材の暖炉まわり、ベージュの壁、テレビなし、茶色い床) の写真
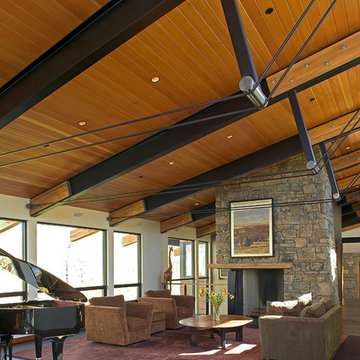
This mountain vacation residence places the living and sleeping space for a family of three on the main level with guest bedrooms, recreation rooms, and garage below. The sloped site allows approach and entry on the main level, achieving the appearance of a one-story house. The scheme is an L-shaped, open-plan building containing primary living space covered with a shed roof. This configuration forms a “courtyard” facing southeast, which contains the main entry. Intersected with the shed roof component the mudroom, bedroom, and master closet and bath are contained in “cabins” of stone with arced roofs. The roof support at the northwest corner has been eliminated to allow a sliding glass system which, when open, voids the corner of the family room. This allows the living space to extend onto an elevated concrete terrace overlooking the view.
The result is a living environment that distinguishes public from private uses with form and space, provides outdoor areas of contrasting characteristics in a place of sharp seasonal contrast, and creates an image that blends with the landscape.
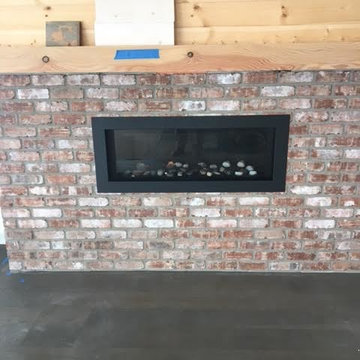
シアトルにある中くらいなコンテンポラリースタイルのおしゃれなリビング (コンクリートの床、横長型暖炉、レンガの暖炉まわり、テレビなし、茶色い床) の写真
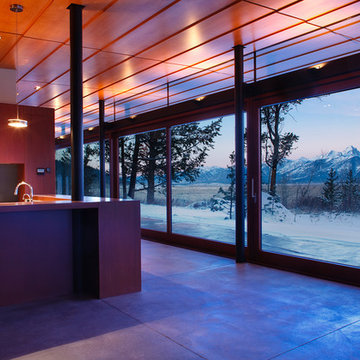
Within a spectacular landscape at the edge the forest and the Snake River plain, the design of this residence is governed by the presence of the mountains. A single glass wall unifies all rooms as part of, or opening onto, this view. This unification of interior/exterior exhibits the modern notion of interior space as a continuum of universal space. The culture of this house is its simple layout and its connection to the context through literal transparency, but also a nod to the timelessness of the mountain geology.
The contrast of materials defines the interior character. Durable, clapboard formed concrete extends inside under a ceiling of lapped alder wood panels that extend over the entry carport and generous overhang. A sliding mahogany wall activates to separate the master suite from public spaces.
A.I.A. Wyoming Chapter Design Award of Merit 2011
A.I.A. Western Mountain Region Design Award of Merit 2010
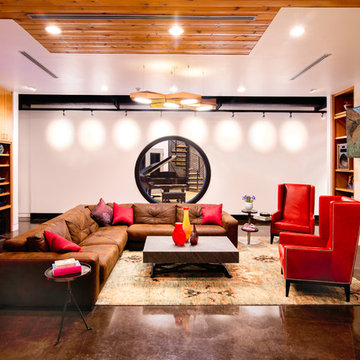
John Foxworthy
オースティンにあるコンテンポラリースタイルのおしゃれなLDK (白い壁、標準型暖炉、壁掛け型テレビ、コンクリートの床、石材の暖炉まわり、茶色い床) の写真
オースティンにあるコンテンポラリースタイルのおしゃれなLDK (白い壁、標準型暖炉、壁掛け型テレビ、コンクリートの床、石材の暖炉まわり、茶色い床) の写真
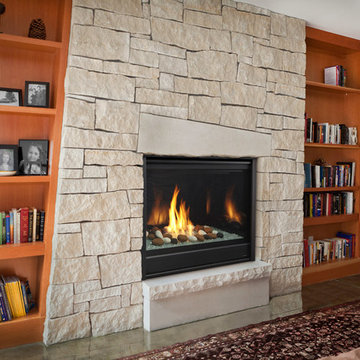
ボストンにある中くらいなコンテンポラリースタイルのおしゃれなLDK (ライブラリー、茶色い壁、コンクリートの床、標準型暖炉、石材の暖炉まわり、テレビなし、茶色い床) の写真
コンテンポラリースタイルのリビング (コンクリートの床、茶色い床) の写真
1
