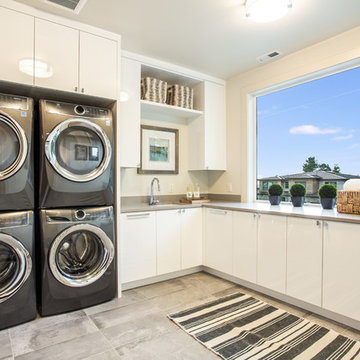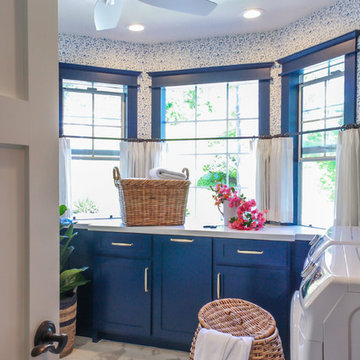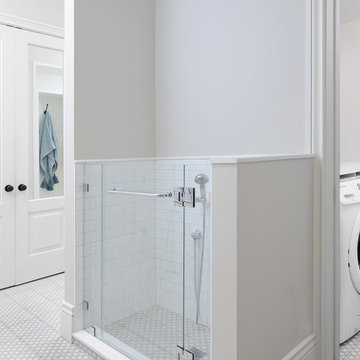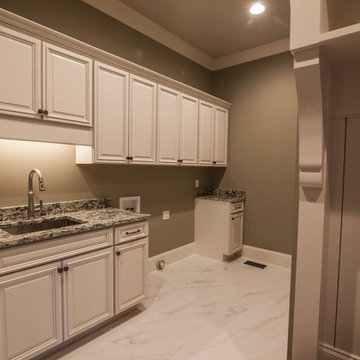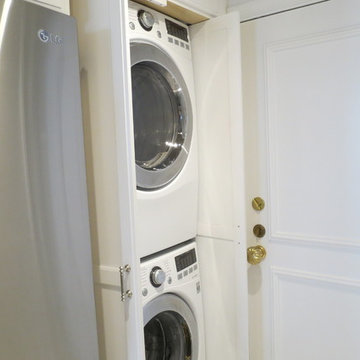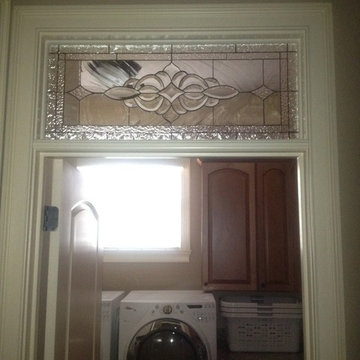コンテンポラリースタイルのランドリールームの写真
絞り込み:
資材コスト
並び替え:今日の人気順
写真 1521〜1540 枚目(全 21,799 枚)
1/2

A striking industrial kitchen, utility room and bar for a newly built home in Buckinghamshire. This exquisite property, developed by EAB Homes, is a magnificent new home that sets a benchmark for individuality and refinement. The home is a beautiful example of open-plan living and the kitchen is the relaxed heart of the home and forms the hub for the dining area, coffee station, wine area, prep kitchen and garden room.
The kitchen layout centres around a U-shaped kitchen island which creates additional storage space and a large work surface for food preparation or entertaining friends. To add a contemporary industrial feel, the kitchen cabinets are finished in a combination of Grey Oak and Graphite Concrete. Steel accents such as the knurled handles, thicker island worktop with seamless welded sink, plinth and feature glazed units add individuality to the design and tie the kitchen together with the overall interior scheme.
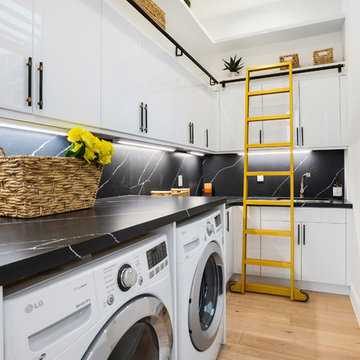
ロサンゼルスにある中くらいなコンテンポラリースタイルのおしゃれな洗濯室 (L型、フラットパネル扉のキャビネット、白いキャビネット、淡色無垢フローリング、左右配置の洗濯機・乾燥機、黒いキッチンカウンター) の写真
希望の作業にぴったりな専門家を見つけましょう

Contemporary warehouse apartment in Collingwood.
Photography by Shania Shegedyn
メルボルンにあるお手頃価格の小さなコンテンポラリースタイルのおしゃれな洗濯室 (I型、シングルシンク、フラットパネル扉のキャビネット、グレーのキャビネット、クオーツストーンカウンター、グレーの壁、無垢フローリング、目隠し付き洗濯機・乾燥機、茶色い床、グレーのキッチンカウンター) の写真
メルボルンにあるお手頃価格の小さなコンテンポラリースタイルのおしゃれな洗濯室 (I型、シングルシンク、フラットパネル扉のキャビネット、グレーのキャビネット、クオーツストーンカウンター、グレーの壁、無垢フローリング、目隠し付き洗濯機・乾燥機、茶色い床、グレーのキッチンカウンター) の写真

トロントにある中くらいなコンテンポラリースタイルのおしゃれな洗濯室 (L型、フラットパネル扉のキャビネット、青いキャビネット、人工大理石カウンター、白い壁、トラバーチンの床、左右配置の洗濯機・乾燥機、ベージュの床、白いキッチンカウンター) の写真

ワシントンD.C.にある高級な小さなコンテンポラリースタイルのおしゃれなランドリークローゼット (I型、アンダーカウンターシンク、フラットパネル扉のキャビネット、ベージュのキャビネット、クオーツストーンカウンター、緑の壁、淡色無垢フローリング、上下配置の洗濯機・乾燥機、茶色い床、ベージュのキッチンカウンター) の写真
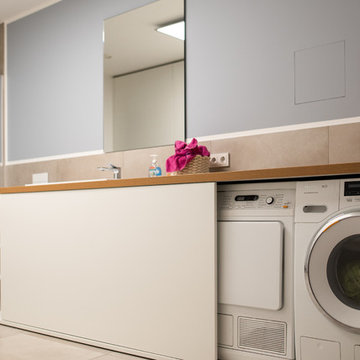
Hauswirtschaftsraum mit Gäste Bad Charakter mit integrierter Dusch, WC und vielen Stauraummöglichkeiten. Waschmaschine und Trockner sind integriert.
他の地域にある広いコンテンポラリースタイルのおしゃれな家事室 (コの字型、ドロップインシンク、フラットパネル扉のキャビネット、白いキャビネット、グレーの壁、洗濯乾燥機) の写真
他の地域にある広いコンテンポラリースタイルのおしゃれな家事室 (コの字型、ドロップインシンク、フラットパネル扉のキャビネット、白いキャビネット、グレーの壁、洗濯乾燥機) の写真
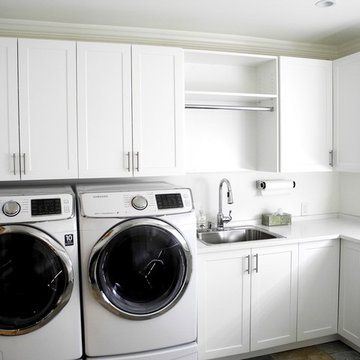
ニューヨークにある中くらいなコンテンポラリースタイルのおしゃれなランドリールーム (コの字型、ドロップインシンク、シェーカースタイル扉のキャビネット、白いキャビネット、白い壁、左右配置の洗濯機・乾燥機、白いキッチンカウンター) の写真
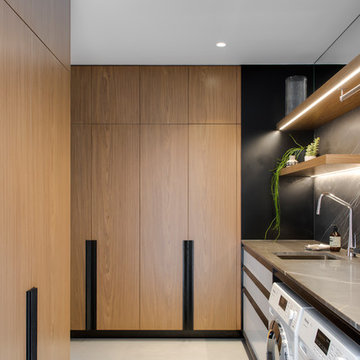
Modern Laundry room with large benchtop / work surface, great storage solution for bulk purchase of goods, ironing boards and linen cabinets.
Hanging rail to hang straight out of the washing machine with recessed LED lighting.
Design by Minosa
Image by Nicole England

The back door leads to a multi-purpose laundry room and mudroom. Side by side washer and dryer on the main level account for aging in place by maximizing universal design elements.
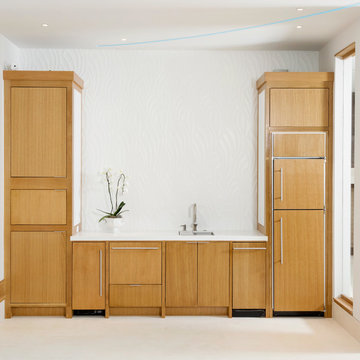
ヒューストンにある高級な中くらいなコンテンポラリースタイルのおしゃれな家事室 (I型、フラットパネル扉のキャビネット、淡色木目調キャビネット、白い壁、アンダーカウンターシンク、クオーツストーンカウンター、磁器タイルの床、ベージュの床) の写真
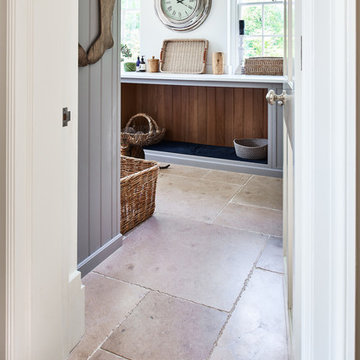
Buscot limestone in a seasoned finish from Artisans of Devizes.
ウィルトシャーにあるコンテンポラリースタイルのおしゃれなランドリールーム (ライムストーンの床) の写真
ウィルトシャーにあるコンテンポラリースタイルのおしゃれなランドリールーム (ライムストーンの床) の写真
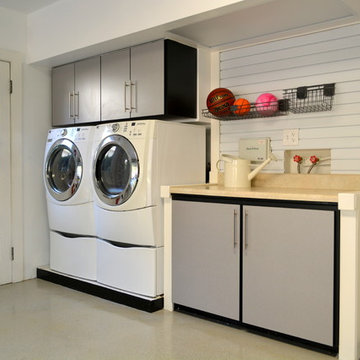
Garage cabinets, black cabinets with brushed aluminum doors. Slot wall storage
タンパにある広いコンテンポラリースタイルのおしゃれな家事室 (I型、フラットパネル扉のキャビネット、グレーのキャビネット、ラミネートカウンター、白い壁、コンクリートの床、左右配置の洗濯機・乾燥機、ベージュの床) の写真
タンパにある広いコンテンポラリースタイルのおしゃれな家事室 (I型、フラットパネル扉のキャビネット、グレーのキャビネット、ラミネートカウンター、白い壁、コンクリートの床、左右配置の洗濯機・乾燥機、ベージュの床) の写真
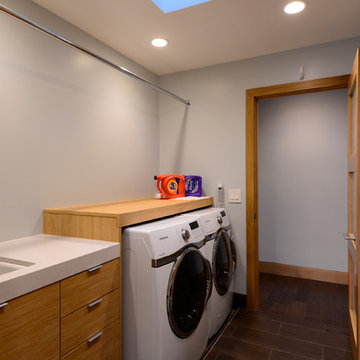
Marcie Heitzmann
オレンジカウンティにある高級な中くらいなコンテンポラリースタイルのおしゃれな洗濯室 (ll型、アンダーカウンターシンク、フラットパネル扉のキャビネット、人工大理石カウンター、白い壁、濃色無垢フローリング、左右配置の洗濯機・乾燥機、中間色木目調キャビネット) の写真
オレンジカウンティにある高級な中くらいなコンテンポラリースタイルのおしゃれな洗濯室 (ll型、アンダーカウンターシンク、フラットパネル扉のキャビネット、人工大理石カウンター、白い壁、濃色無垢フローリング、左右配置の洗濯機・乾燥機、中間色木目調キャビネット) の写真
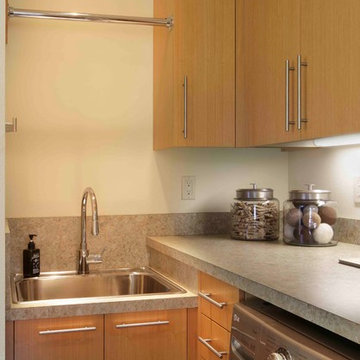
Built from the ground up on 80 acres outside Dallas, Oregon, this new modern ranch house is a balanced blend of natural and industrial elements. The custom home beautifully combines various materials, unique lines and angles, and attractive finishes throughout. The property owners wanted to create a living space with a strong indoor-outdoor connection. We integrated built-in sky lights, floor-to-ceiling windows and vaulted ceilings to attract ample, natural lighting. The master bathroom is spacious and features an open shower room with soaking tub and natural pebble tiling. There is custom-built cabinetry throughout the home, including extensive closet space, library shelving, and floating side tables in the master bedroom. The home flows easily from one room to the next and features a covered walkway between the garage and house. One of our favorite features in the home is the two-sided fireplace – one side facing the living room and the other facing the outdoor space. In addition to the fireplace, the homeowners can enjoy an outdoor living space including a seating area, in-ground fire pit and soaking tub.
コンテンポラリースタイルのランドリールームの写真
77
