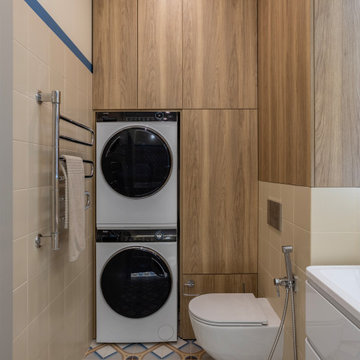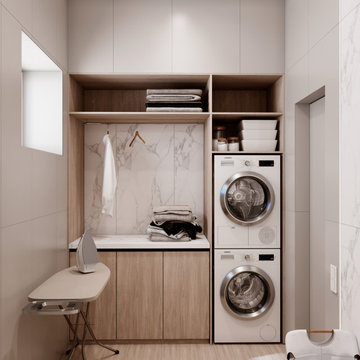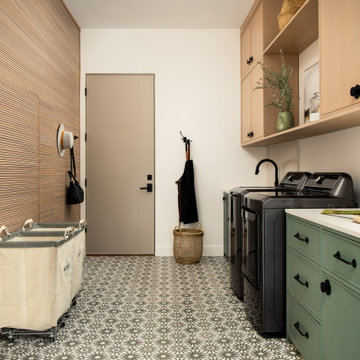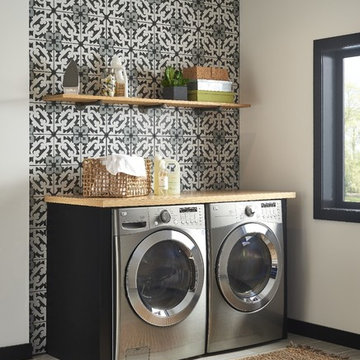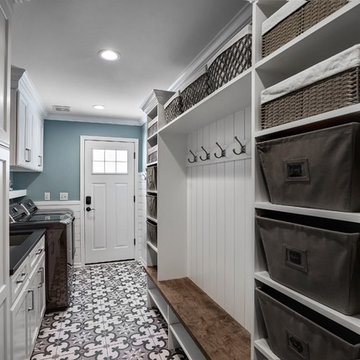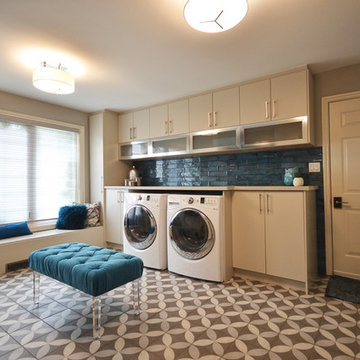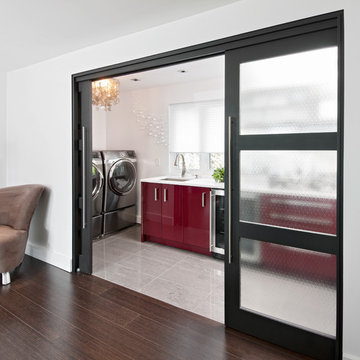ブラウンのコンテンポラリースタイルのランドリールームの写真
絞り込み:
資材コスト
並び替え:今日の人気順
写真 1〜20 枚目(全 4,251 枚)
1/3
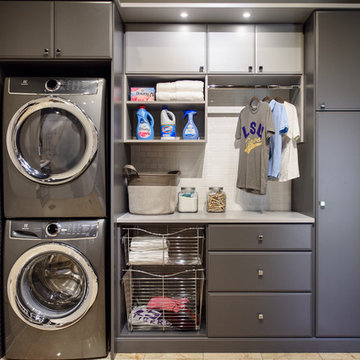
No more tripping over mountains of dirty clothes. We offer hassle-free organization solutions to take laundry day to the next level.
Our custom built laundry rooms are backed by a Limited Lifetime Warranty and Satisfaction Guarantee. There's no risk involved!
Inquire on our website, stop into our showroom or give us a call at 802-658-0000 to get started with your free in-home design consultation.

トロントにある高級な広いコンテンポラリースタイルのおしゃれな洗濯室 (コの字型、アンダーカウンターシンク、フラットパネル扉のキャビネット、白いキャビネット、人工大理石カウンター、グレーのキッチンパネル、磁器タイルのキッチンパネル、白い壁、磁器タイルの床、左右配置の洗濯機・乾燥機、白い床、白いキッチンカウンター) の写真
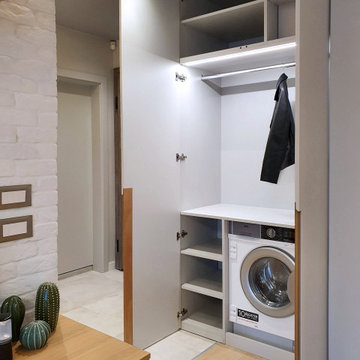
他の地域にある小さなコンテンポラリースタイルのおしゃれなランドリークローゼット (I型、フラットパネル扉のキャビネット、グレーのキャビネット、グレーの壁、淡色無垢フローリング、洗濯乾燥機、ベージュの床) の写真
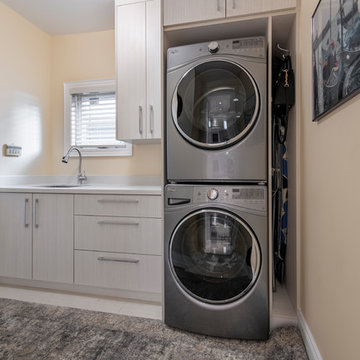
トロントにある中くらいなコンテンポラリースタイルのおしゃれな洗濯室 (I型、アンダーカウンターシンク、フラットパネル扉のキャビネット、グレーのキャビネット、人工大理石カウンター、ベージュの壁、上下配置の洗濯機・乾燥機、グレーの床、グレーのキッチンカウンター) の写真

他の地域にある低価格の小さなコンテンポラリースタイルのおしゃれなランドリークローゼット (I型、フラットパネル扉のキャビネット、中間色木目調キャビネット、木材カウンター、ベージュの壁、左右配置の洗濯機・乾燥機、茶色いキッチンカウンター) の写真
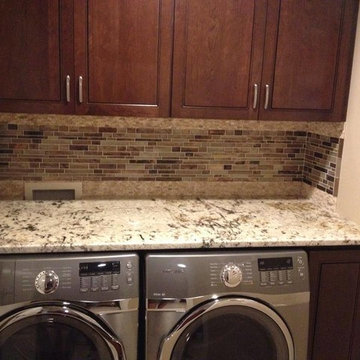
マイアミにある小さなコンテンポラリースタイルのおしゃれなランドリールーム (I型、落し込みパネル扉のキャビネット、濃色木目調キャビネット、御影石カウンター、茶色い壁、左右配置の洗濯機・乾燥機) の写真

Multiple built-in laundry hampers can be used for sorting dirty laundry and save you time. Photo by Brandon Barré.
トロントにある広いコンテンポラリースタイルのおしゃれな家事室 (フラットパネル扉のキャビネット、淡色木目調キャビネット、ラミネートカウンター、ベージュの壁、茶色いキッチンカウンター) の写真
トロントにある広いコンテンポラリースタイルのおしゃれな家事室 (フラットパネル扉のキャビネット、淡色木目調キャビネット、ラミネートカウンター、ベージュの壁、茶色いキッチンカウンター) の写真
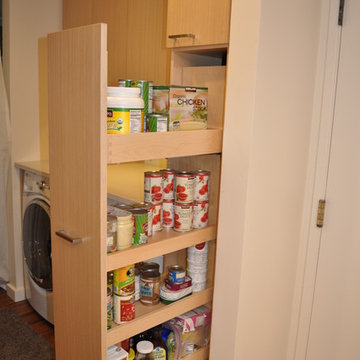
This modern zen-like kitchen is finished in Columbia frameless rift white oak composite and walnut cabinets with accents of aluminum frame doors with frosted glass. The panel front doors on the refrigerator allow it to seamlessly blend into the pantry. The white striated tile back-splash goes from counter to ceiling. The counter tops are Caesarstone Frosty Carina, while the island is a black walnut butcher block. Stainless steel is incorporated in the range hood, modern faucet, and farmhouse sink. The dedicated wine bar space features open cubby storage for wine bottles.
Photo Credit: Nar Fine Carpentry, Inc.
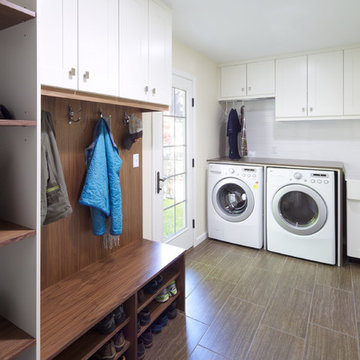
New Laundry Room and Mud Room with Wood Grain Porcelain Tile, Custom Walnut Bench and Built-In, Caesarstone Waterfall Counter above Washer/Dryer in Lagos Blue, Subway Tile Backsplash, and Apron Sink. Photo by David Lauer. www.davidlauerphotography.com
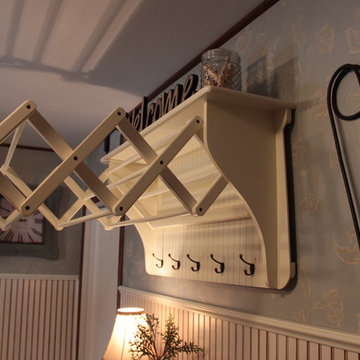
This laundry room is actually the only way to access the garage in this country home in southern MN, so the owner wanted to dress it up nicely! Cherry stained cabinets as well as a beautiful boot bench with a solid cherry top make this a very elegant and cozy room in the house.
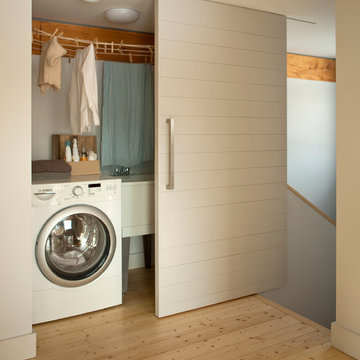
The 1,500 sq. ft. GO Home offers two story living with a combined kitchen/living/dining space on the main level and three bedrooms with full bath on the upper level.
Amenities include covered entry porch, kitchen pantry, powder room, mud room and laundry closet.
LEED Platinum certification; 1st Passive House–certified home in Maine, 12th certified in U.S.; USGBC Residential Project of the Year Award 2011; EcoHome Magazine Design Merit Award, 2011; TreeHugger, Best Passive House of the Year Award 2012
photo by Trent Bell
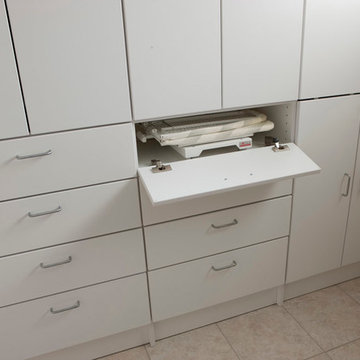
When the ironing board is not in use, it folds in half and slides in behind doors.
Call us for more space saving ideas. 240-455-9478
ワシントンD.C.にあるコンテンポラリースタイルのおしゃれなランドリールームの写真
ワシントンD.C.にあるコンテンポラリースタイルのおしゃれなランドリールームの写真
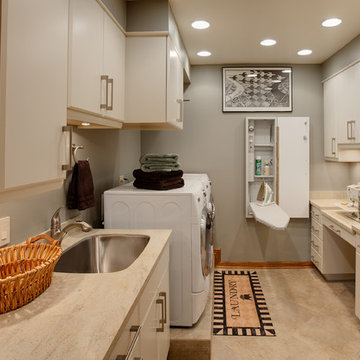
Who wouldn't want a laundry room like this? Organized, clean, storage, storage and more storage! There is even a place for sewing and crafts. Since there is no natural light in this room, can lighting, under cabinet lighting coupled with light colored cabinets, provide a cheerful and bright environment for all sorts of projects, including laundry.
ブラウンのコンテンポラリースタイルのランドリールームの写真
1
