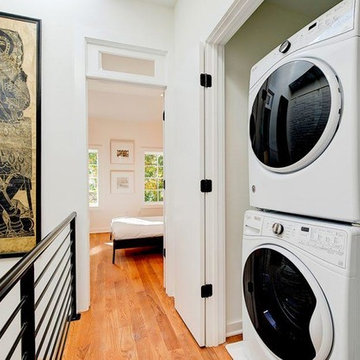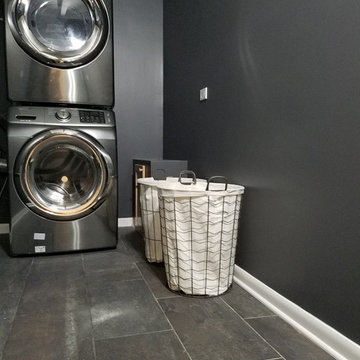コンテンポラリースタイルのランドリールーム (茶色い床) の写真

Brunswick Parlour transforms a Victorian cottage into a hard-working, personalised home for a family of four.
Our clients loved the character of their Brunswick terrace home, but not its inefficient floor plan and poor year-round thermal control. They didn't need more space, they just needed their space to work harder.
The front bedrooms remain largely untouched, retaining their Victorian features and only introducing new cabinetry. Meanwhile, the main bedroom’s previously pokey en suite and wardrobe have been expanded, adorned with custom cabinetry and illuminated via a generous skylight.
At the rear of the house, we reimagined the floor plan to establish shared spaces suited to the family’s lifestyle. Flanked by the dining and living rooms, the kitchen has been reoriented into a more efficient layout and features custom cabinetry that uses every available inch. In the dining room, the Swiss Army Knife of utility cabinets unfolds to reveal a laundry, more custom cabinetry, and a craft station with a retractable desk. Beautiful materiality throughout infuses the home with warmth and personality, featuring Blackbutt timber flooring and cabinetry, and selective pops of green and pink tones.
The house now works hard in a thermal sense too. Insulation and glazing were updated to best practice standard, and we’ve introduced several temperature control tools. Hydronic heating installed throughout the house is complemented by an evaporative cooling system and operable skylight.
The result is a lush, tactile home that increases the effectiveness of every existing inch to enhance daily life for our clients, proving that good design doesn’t need to add space to add value.

Contemporary laundry and utility room in Cashmere with Wenge effect worktops. Elevated Miele washing machine and tumble dryer with pull-out shelf below for easy changeover of loads.

A large laundry room that is combined with a craft space designed to inspire young minds and to make laundry time fun with the vibrant teal glass tiles. Lots of counterspace for sorting and folding laundry and a deep sink that is great for hand washing. Ample cabinet space for all the laundry supplies and for all of the arts and craft supplies. On the floor is a wood looking porcelain tile that is used throughout most of the home.

Contemporary warehouse apartment in Collingwood.
Photography by Shania Shegedyn
メルボルンにあるお手頃価格の小さなコンテンポラリースタイルのおしゃれな洗濯室 (I型、シングルシンク、フラットパネル扉のキャビネット、グレーのキャビネット、クオーツストーンカウンター、グレーの壁、無垢フローリング、目隠し付き洗濯機・乾燥機、茶色い床、グレーのキッチンカウンター) の写真
メルボルンにあるお手頃価格の小さなコンテンポラリースタイルのおしゃれな洗濯室 (I型、シングルシンク、フラットパネル扉のキャビネット、グレーのキャビネット、クオーツストーンカウンター、グレーの壁、無垢フローリング、目隠し付き洗濯機・乾燥機、茶色い床、グレーのキッチンカウンター) の写真

Este proyecto muestra la integración de varios espacios en la sala principal de la vivienda. Encontramos la cocina con una isla de cocción y barra, junto a salón con una zona de almacenaje y un banco. Detrás de la isla está una zona de columnas de servicio, así como la zona de ubicación de los electrodomésticos, y por medio de una puerta pivotante, encontramos una zona de almacenaje, lavadero y despensa, todo en uno y totalmente integrado la habitación principal.
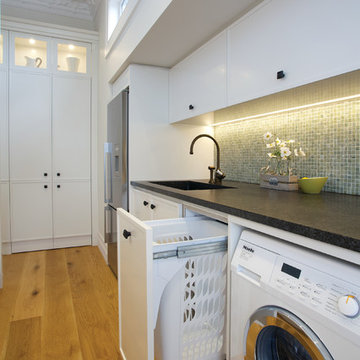
Hideaway Bins are ideal for use as a hidden storage solution within any area of your home - kitchen, bathroom, laundry....anywhere!
Three intelligently designed, New Zealand made ranges are available, offering a simple and stylish space-saving solution.
Hide your laundry, store your extra linen or use as a removable washing basket - the new Laundry Hamper is a high quality storage solution for your home. Featuring air vents to reduce moisture and a robust steel frame designed to withstand the weight of wet washing, this innovative new system is a must for your laundry!
SCL160D-W - 1 x 60L Laundry Hamper, Door Pull
Recommended use - Laundry Hamper - Install multiple hampers side by side for separating laundry. Ideal for apartment living or a large family home
Hamper - Made from a recyclable polypropylene. Moulded handles for easy removal. Single hamper holds up to 60L.
High quality construction - Robust 1.2mm zinc treated steel framework, powder coated for durability and capable of withstanding the weight of wet washing.
Additional features - Pitch adjustment, air vents for ventilation and a solid base to prevent dripping.
Runners - High quality German ball bearing self-close runners that create a controlled close through the use of an air vacuum dampener that protects the unit from slamming. Runners over-extend to ensure the hamper will come clear of the bench top and have a dynamic weight loading of 52kgs.
Colour - Arctic White.
Mounting options - Top mount and / or side mount.
Photo Credit: Jane Usher
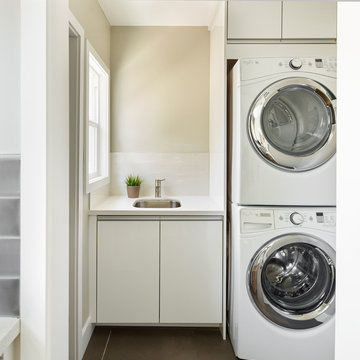
Eric Staudemeier
ロサンゼルスにあるコンテンポラリースタイルのおしゃれなランドリールーム (フラットパネル扉のキャビネット、白いキャビネット、ベージュの壁、上下配置の洗濯機・乾燥機、茶色い床、白いキッチンカウンター) の写真
ロサンゼルスにあるコンテンポラリースタイルのおしゃれなランドリールーム (フラットパネル扉のキャビネット、白いキャビネット、ベージュの壁、上下配置の洗濯機・乾燥機、茶色い床、白いキッチンカウンター) の写真

デトロイトにあるラグジュアリーな小さなコンテンポラリースタイルのおしゃれな家事室 (アンダーカウンターシンク、フラットパネル扉のキャビネット、ベージュのキャビネット、クオーツストーンカウンター、ベージュキッチンパネル、磁器タイルのキッチンパネル、白い壁、無垢フローリング、左右配置の洗濯機・乾燥機、茶色い床、白いキッチンカウンター) の写真
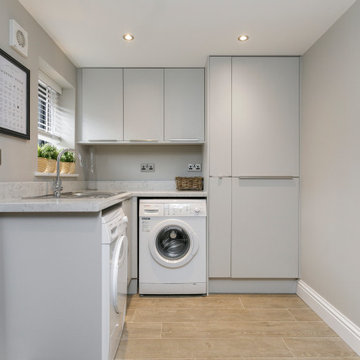
ベルファストにあるコンテンポラリースタイルのおしゃれな洗濯室 (L型、ドロップインシンク、フラットパネル扉のキャビネット、グレーのキャビネット、クオーツストーンカウンター、グレーの壁、左右配置の洗濯機・乾燥機、茶色い床、グレーのキッチンカウンター) の写真

Timber benchtops warm up the otherwise clean white laundry. The long bench and overhead storage cupboards make a practical working space.
Interior design by C.Jong
Photography by Pixel Poetry

Roberto Garcia Photography
ロサンゼルスにある中くらいなコンテンポラリースタイルのおしゃれな洗濯室 (I型、アンダーカウンターシンク、落し込みパネル扉のキャビネット、白いキャビネット、グレーの壁、濃色無垢フローリング、左右配置の洗濯機・乾燥機、茶色い床、グレーのキッチンカウンター、クオーツストーンカウンター) の写真
ロサンゼルスにある中くらいなコンテンポラリースタイルのおしゃれな洗濯室 (I型、アンダーカウンターシンク、落し込みパネル扉のキャビネット、白いキャビネット、グレーの壁、濃色無垢フローリング、左右配置の洗濯機・乾燥機、茶色い床、グレーのキッチンカウンター、クオーツストーンカウンター) の写真
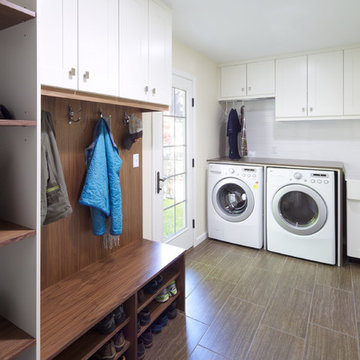
New Laundry Room and Mud Room with Wood Grain Porcelain Tile, Custom Walnut Bench and Built-In, Caesarstone Waterfall Counter above Washer/Dryer in Lagos Blue, Subway Tile Backsplash, and Apron Sink. Photo by David Lauer. www.davidlauerphotography.com

ニューヨークにある高級な小さなコンテンポラリースタイルのおしゃれなランドリークローゼット (I型、オープンシェルフ、白いキャビネット、人工大理石カウンター、白い壁、無垢フローリング、左右配置の洗濯機・乾燥機、茶色い床、白いキッチンカウンター) の写真

ワシントンD.C.にある高級な小さなコンテンポラリースタイルのおしゃれなランドリークローゼット (I型、アンダーカウンターシンク、フラットパネル扉のキャビネット、ベージュのキャビネット、クオーツストーンカウンター、緑の壁、淡色無垢フローリング、上下配置の洗濯機・乾燥機、茶色い床、ベージュのキッチンカウンター) の写真

Combined butlers pantry and laundry works well together. Plenty of storage including wall cupboards and hanging rail above bench with gorgeous marble herringbone tiles
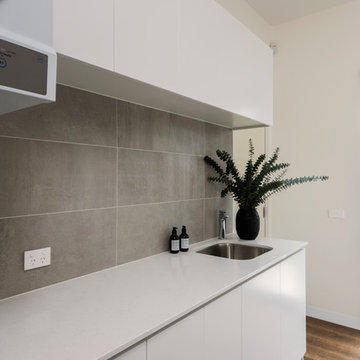
メルボルンにあるコンテンポラリースタイルのおしゃれな洗濯室 (ll型、一体型シンク、フラットパネル扉のキャビネット、白いキャビネット、クオーツストーンカウンター、白い壁、磁器タイルの床、洗濯乾燥機、茶色い床、白いキッチンカウンター) の写真
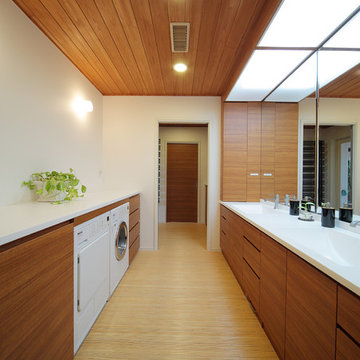
上品でシンプルでありつつも温かさを感じられるパウダールーム。
東京23区にあるコンテンポラリースタイルのおしゃれなランドリールーム (一体型シンク、フラットパネル扉のキャビネット、中間色木目調キャビネット、白い壁、茶色い床) の写真
東京23区にあるコンテンポラリースタイルのおしゃれなランドリールーム (一体型シンク、フラットパネル扉のキャビネット、中間色木目調キャビネット、白い壁、茶色い床) の写真

This award-winning whole house renovation of a circa 1875 single family home in the historic Capitol Hill neighborhood of Washington DC provides the client with an open and more functional layout without requiring an addition. After major structural repairs and creating one uniform floor level and ceiling height, we were able to make a truly open concept main living level, achieving the main goal of the client. The large kitchen was designed for two busy home cooks who like to entertain, complete with a built-in mud bench. The water heater and air handler are hidden inside full height cabinetry. A new gas fireplace clad with reclaimed vintage bricks graces the dining room. A new hand-built staircase harkens to the home's historic past. The laundry was relocated to the second floor vestibule. The three upstairs bathrooms were fully updated as well. Final touches include new hardwood floor and color scheme throughout the home.
コンテンポラリースタイルのランドリールーム (茶色い床) の写真
1
