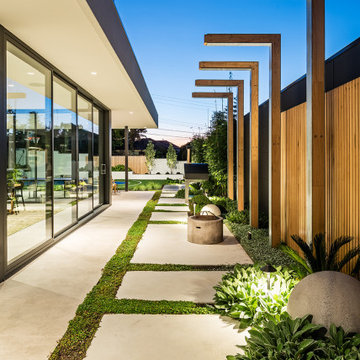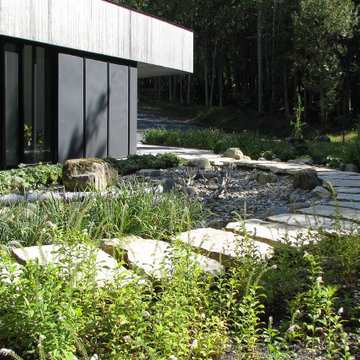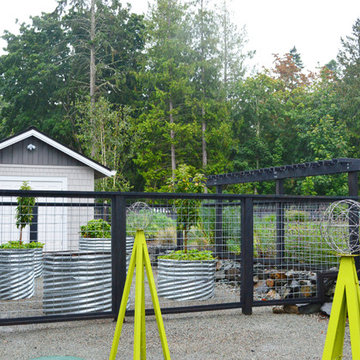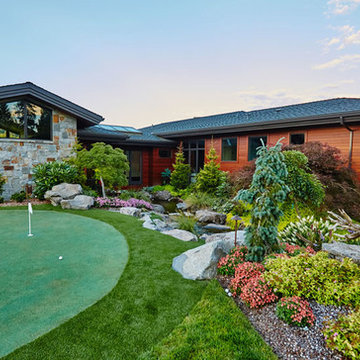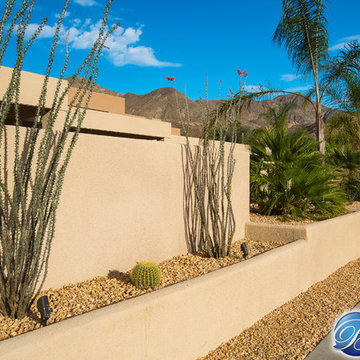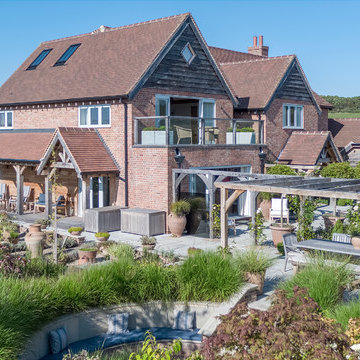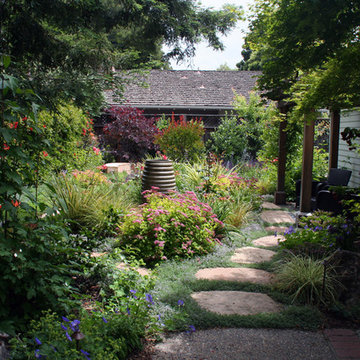広いコンテンポラリースタイルの横庭の写真
絞り込み:
資材コスト
並び替え:今日の人気順
写真 141〜160 枚目(全 626 枚)
1/4
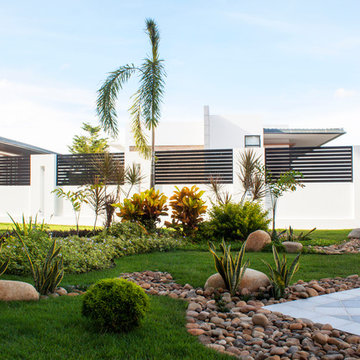
A much smaller plant bed kept formal but with a different variety of plant choices for the understory. These plants have bright contrasting colours that accent the brightness reflecting off the walls giving the wide open area the perception of fullness.
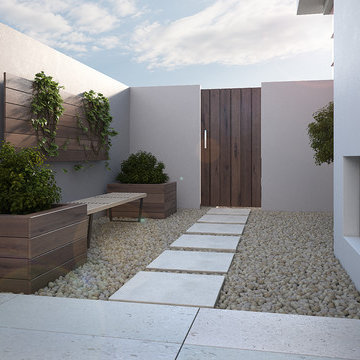
This beautiful 3 storey home was designed for a very active family. With a BBQ entertainment deck , mini sports court for the kids and a resort like feel this will certainly be a vibrant and active home for many years.
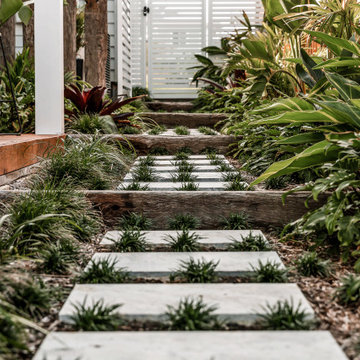
Lush layering of green foliage and ground cover including Giant Bromeliads, Lady Palms, Bird of Paradise, Variegated Ginger, Philodendron Xanadu, Flax Lily and Mondo Grass filling the gaps between stepping pavers make the walk from the deck and front of the property to pool all the more enjoyable.
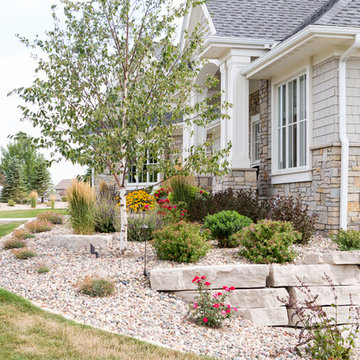
This beautiful home features a wide stone pathway to the front door, stone retaining walls wrapped around the sides of the house, a large bermed planting bed near the u-shaped driveway for added privacy, a curved paver path leading to the backyard with a large entertainment space and gas fire pit, softened with planting beds. Drainage in the backyard was an issue, so a dry creek bed was built to divert water away from the house's foundation.
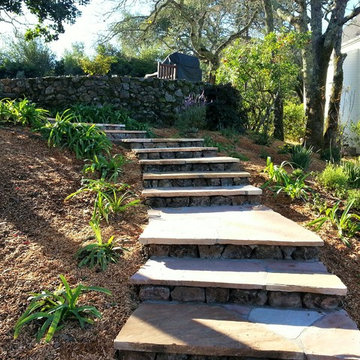
The steps have a concrete slab underneath, Arizona flagstone tops the slab and the risers are Sonoma field stone. Simple planting of agapathas and lots of mulch.
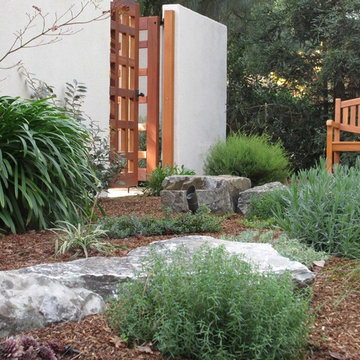
This is a low maintenance front garden that replaced a lawn and aging plant materials. Aside from flowers, many foliage colors and textures are prevalent which provide for year round interest. There are many wonderful new hardscape features to enjoy as well. The boulders are some of the favorites. Carolyn Seyfarth, the owner and the garden's guardian is credited for the majority of the photos.
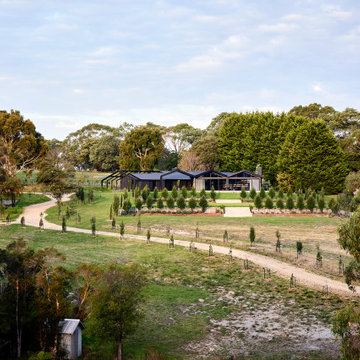
Behind the rolling hills of Arthurs Seat sits “The Farm”, a coastal getaway and future permanent residence for our clients. The modest three bedroom brick home will be renovated and a substantial extension added. The footprint of the extension re-aligns to face the beautiful landscape of the western valley and dam. The new living and dining rooms open onto an entertaining terrace.
The distinct roof form of valleys and ridges relate in level to the existing roof for continuation of scale. The new roof cantilevers beyond the extension walls creating emphasis and direction towards the natural views.
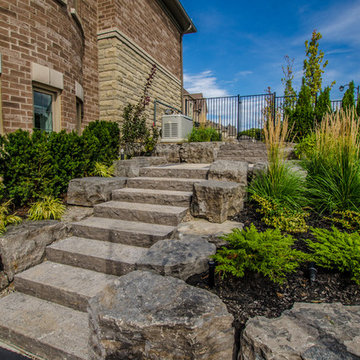
This full property landscape design and build presented Pro-Land with the opportunity to creatively work with existing grades, while considering the restrictions of an abutting conservation authority. Keeping this in mind we were able to optimize the views of the greenery around the property, while creating a functional outdoor entertainment area.
The client wanted a classic design for the front; flagstone walkways to tie in with the colors from the house and an entry wall frames the front door. The goal in the backyard was to create various areas for entertaining, without sacrificing play spaces for their children – the size of the property made accommodating their wishes fairly easy. A sports court, pool with water feature, cabana, and outdoor kitchen ensure these homeowners don’t have to go far for their next vacation.
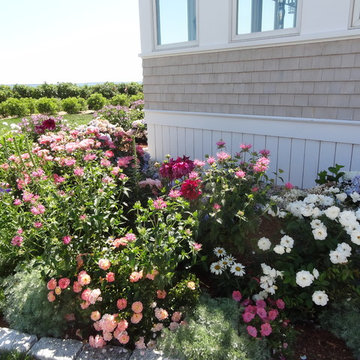
We still have about 500 plants left to add which will provide an explosion of nonstop blooms into November!
ボストンにある高級な広い、夏のコンテンポラリースタイルのおしゃれな横庭 (日向、マルチング舗装) の写真
ボストンにある高級な広い、夏のコンテンポラリースタイルのおしゃれな横庭 (日向、マルチング舗装) の写真
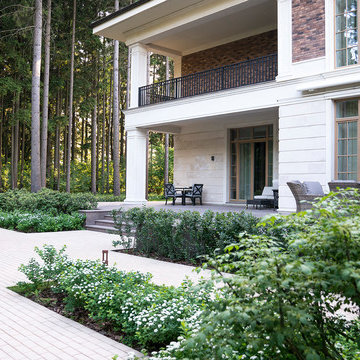
Особенностью этого поместья, площадью около 2 Га, является разделение главным домом на две половины- очень густую лесную часть со статными еловыми великанами и открытую солнечную. В выборе сценария мы отталкивались от интерьерных пристрастий хозяев и архитектурного облика дома и остановились на сбалансированном сочетании формальных архитектурных элементов, поддержанных стрижеными бордюрами с большими массивами природного силуэта, состоящими из цветущих кустарников, хвойных и многолетников. Эта концепция оптимально отражает идею открытости, безграничности, перетекания зон пространства, близкую архитектуре Райта с большими площадями газонов и удобным передвижением по участку. Плотно сотрудничая с архитекторами и взяв за основу предложенную конфигурацию широкого кругового въезда, мы постарались воплотить пожелания заказчиков, создали сбаллансированные хвойные и лиственные массивы, тонко подобрав цветовую гамму посадок и мощения к отделке дома, с душой отнеслись к идее подсветки елей, из окон гостиной они смотрятся абсолютно фантастически. Главный вход акцентируют стриженные эффектно подсвеченные боярышники с изысканным ветвлением, они оптимально поддерживают архитектуру и добавляют объем, не затеняя окон. Двухъярусная посадка сосен и тсуг по въездному забору дает чувство полной приватности. Пихты выполняют двойную роль- рождественских деревьев и плотной природной ширмы. Праздник красок в саду начинается с раннего цветения пролески, нарциссов, декоративных луков и продолжается весь сезон.
Проект и реализация: Аркадия Гарден Ландшафтная Студия
Архитектура дома и интерьеры: Архитектурная студия Нины Прудниковой
Фото: Диана Дубовицкая
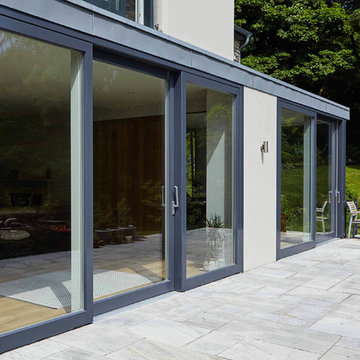
Two panel and Three Panel Aluminium Clad Wood Lift & Slide Doors for Garden transition
ダブリンにある広い、夏のコンテンポラリースタイルのおしゃれな横庭 (庭への小道、日向、天然石敷き) の写真
ダブリンにある広い、夏のコンテンポラリースタイルのおしゃれな横庭 (庭への小道、日向、天然石敷き) の写真
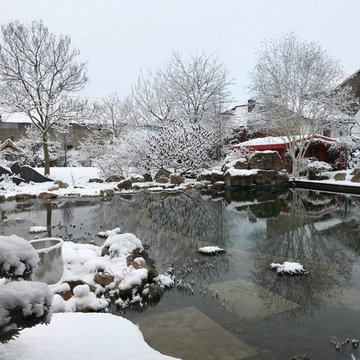
Und genau der Ganzjahresaspekt unterscheidet den Schwimmteich von einem Pool. Noch ein paar Minusgrade und das im Sommer kühlende Nass wird zur Eislauffläche freigegeben.
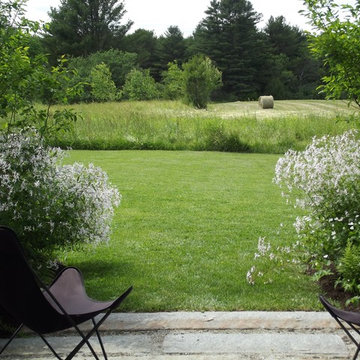
Bowman's Root (Gillenia trifoliata) frames the view of freshly baled hay. © 2014 Ann Kearsley Design
ボストンにある高級な広いコンテンポラリースタイルのおしゃれな横庭 (半日向、天然石敷き) の写真
ボストンにある高級な広いコンテンポラリースタイルのおしゃれな横庭 (半日向、天然石敷き) の写真
広いコンテンポラリースタイルの横庭の写真
8
