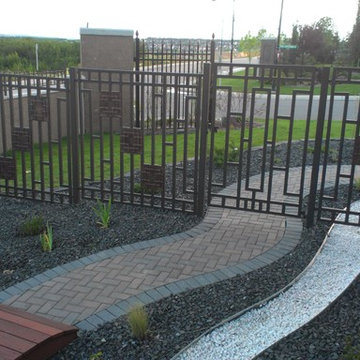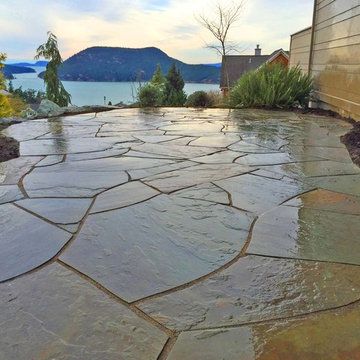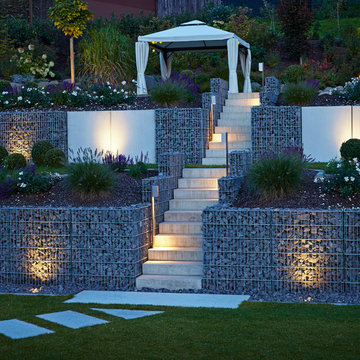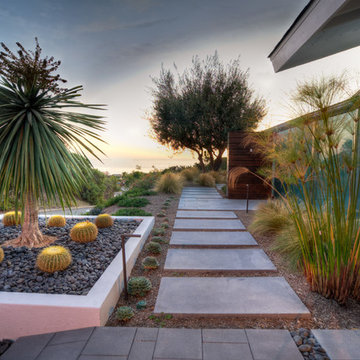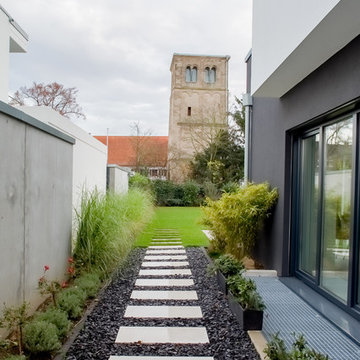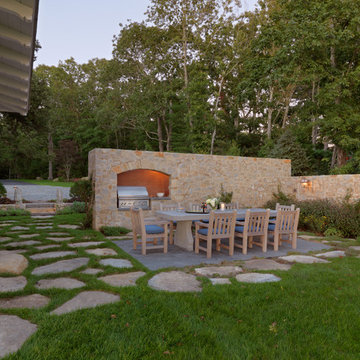巨大な、広いコンテンポラリースタイルの横庭の写真
絞り込み:
資材コスト
並び替え:今日の人気順
写真 1〜20 枚目(全 701 枚)
1/5
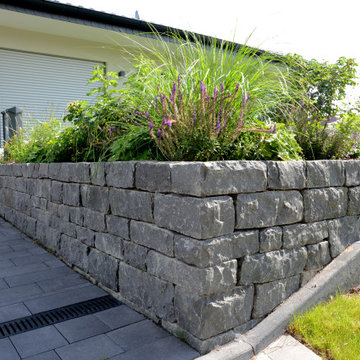
Mauer aus Basaltsteinen zum Höhenausgleich, Ausführung als Hochbeet mit einer Pflanzung aus Gräsern und verschiedenen Stauden.
フランクフルトにある高級な広い、夏のコンテンポラリースタイルのおしゃれな庭 (日向、天然石敷き) の写真
フランクフルトにある高級な広い、夏のコンテンポラリースタイルのおしゃれな庭 (日向、天然石敷き) の写真
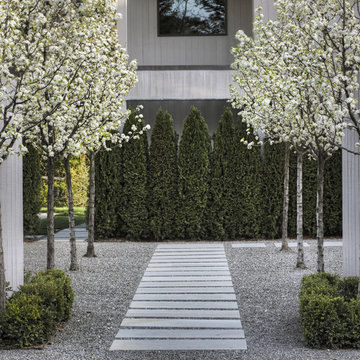
View into entry courtyard with bosque of pear trees.
サンフランシスコにある春の、巨大なコンテンポラリースタイルのおしゃれな横庭 (天然石敷き、庭への小道、半日向) の写真
サンフランシスコにある春の、巨大なコンテンポラリースタイルのおしゃれな横庭 (天然石敷き、庭への小道、半日向) の写真
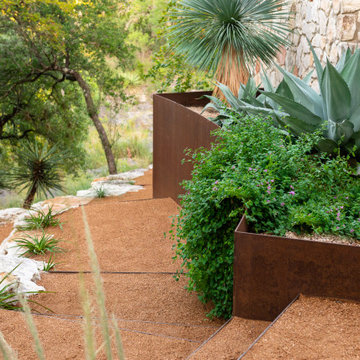
Custom steel and limestone boulder retaining walls with xeric Texas planting. Photographer: Greg Thomas, http://optphotography.com/
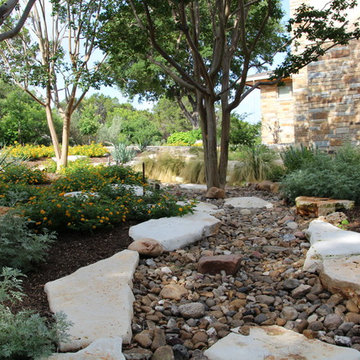
A dry creekbed takes water away from the house and toward a natural ravine.
オースティンにある広いコンテンポラリースタイルのおしゃれな横庭 (ゼリスケープ、半日向、砂利舗装) の写真
オースティンにある広いコンテンポラリースタイルのおしゃれな横庭 (ゼリスケープ、半日向、砂利舗装) の写真
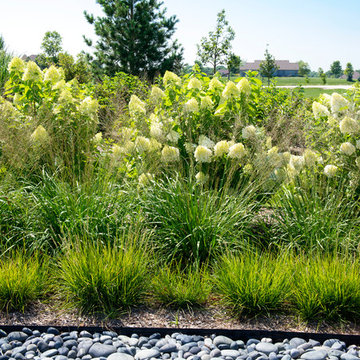
Renn Kuhnen Photography
ミルウォーキーにある高級な広い、夏のコンテンポラリースタイルのおしゃれな横庭 (ゼリスケープ、日向、砂利舗装) の写真
ミルウォーキーにある高級な広い、夏のコンテンポラリースタイルのおしゃれな横庭 (ゼリスケープ、日向、砂利舗装) の写真
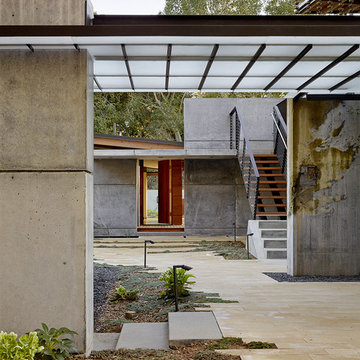
Fu-Tung Cheng, CHENG Design
• View of Exterior Side of Concrete and Wood house, House 7
House 7, named the "Concrete Village Home", is Cheng Design's seventh custom home project. With inspiration of a "small village" home, this project brings in dwellings of different size and shape that support and intertwine with one another. Featuring a sculpted, concrete geological wall, pleated butterfly roof, and rainwater installations, House 7 exemplifies an interconnectedness and energetic relationship between home and the natural elements.
Photography: Matthew Millman
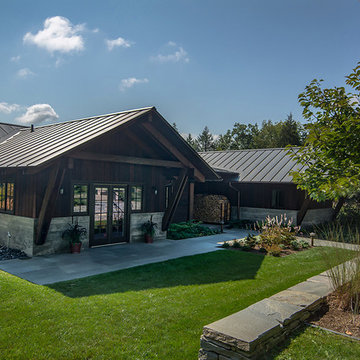
For this contemporary, Japanese-style residence sitting high on a hill in southern Vermont, JMMDS created a simple, clean-lined design using stone pavers, retaining walls, and geometric beds to define the area around the house.
The house is composed of two long offset barn buildings with eaves that are joined in the middle around an exterior stone courtyard. JMMDS’s design holds up the steep surrounding slopes with a long stone retaining wall bordering a rectangular quartzite terrace with a beautiful view out to the surrounding landscape. The wall encloses a level grass shelf around the house; outside the wall, less manicured turf drops away quickly down the slope.
Ledges on the hillside that parallels the house are exposed as an asset. On the entry side of the house, JMMDS designed a wall that retains the slope between garage and house, accessed by a set of broad stone steps and linear pavers that take a visitor straight to the front door. Plantings in geometric beds surround more quartzite pavers that form a terrace for the guest wing of the house. The drip space under the eaves is filled with black washed river stone.
Photo: Seamus Flynn Photography
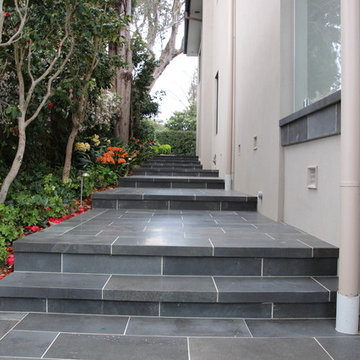
Image by Gary Winter
メルボルンにあるラグジュアリーな巨大な、秋のコンテンポラリースタイルのおしゃれな庭 (半日向、天然石敷き) の写真
メルボルンにあるラグジュアリーな巨大な、秋のコンテンポラリースタイルのおしゃれな庭 (半日向、天然石敷き) の写真
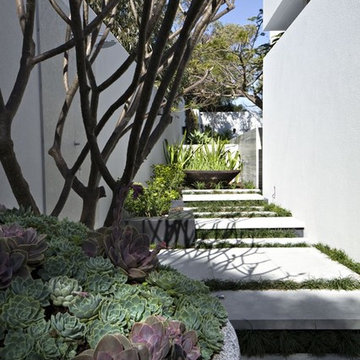
Modern simple design with clean lines...
オレンジカウンティにある高級な広いコンテンポラリースタイルのおしゃれな庭 (庭への小道、半日向、天然石敷き) の写真
オレンジカウンティにある高級な広いコンテンポラリースタイルのおしゃれな庭 (庭への小道、半日向、天然石敷き) の写真
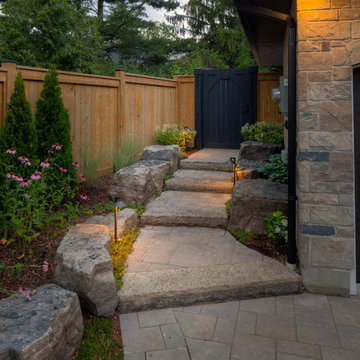
This project was completed in conjunction with the construction of the home. The home’s architect was looking for someone who could design and build a new driveway, front entrance, walkways, patio, fencing, and plantings.
The gardens were designed for the homeowner who had a real appreciation for gardening and was looking for variety and colour. The plants are all perennials that are relatively low maintenance while offering a wide variety of colours, heights, shapes and textures. For the hardscape, we used a Mondrian slab interlock for the main features and added a natural stone border for architectural detail.
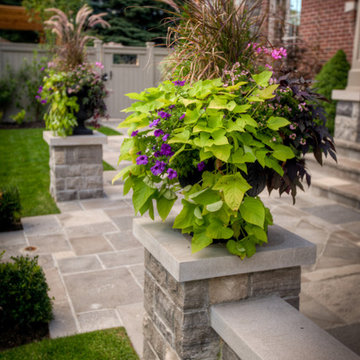
These clients in Etobicoke wanted a design that suited their more traditional style. In the front yard the design was simple and timeless, a corner wall brings you around to the front of the home where feature pillars highlight the door. Patterns in the flagstone, accentuate points of interest moving people through the space. In the back, creating cohesion the same materials were used. The pool is the main focus of this yard. Grades requiring retaining walls tied into the pool, creating a water feature and planting bed for a row of cedars. A classic dining pergola is the finishing touch in this stunning entertainment space.
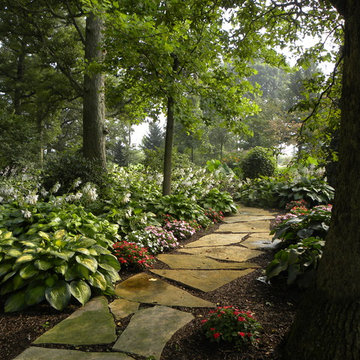
One-of-a-kind and other very rare plants are around every corner. The view from any angle offers something new and interesting. The property is a constant work in progress as planting beds and landscape installations are in constant ebb and flow.
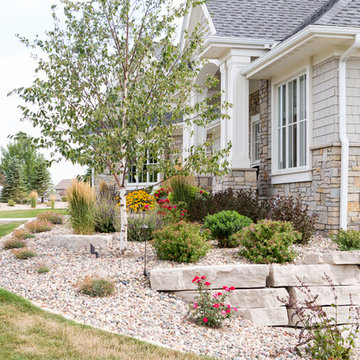
This beautiful home features a wide stone pathway to the front door, stone retaining walls wrapped around the sides of the house, a large bermed planting bed near the u-shaped driveway for added privacy, a curved paver path leading to the backyard with a large entertainment space and gas fire pit, softened with planting beds. Drainage in the backyard was an issue, so a dry creek bed was built to divert water away from the house's foundation.
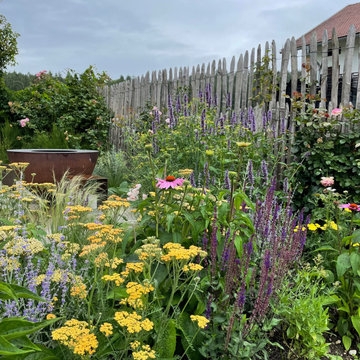
Modernität trifft auf Bauerngartenflair... individuell, farbenfroh, naturnah, bienenfreundlich. Die Bepflanzung ist auf den Bildern 2 Monate alt.
ミュンヘンにある低価格の巨大な、夏のコンテンポラリースタイルのおしゃれな横庭 (日向、コンクリート敷き 、ウッドフェンス) の写真
ミュンヘンにある低価格の巨大な、夏のコンテンポラリースタイルのおしゃれな横庭 (日向、コンクリート敷き 、ウッドフェンス) の写真
巨大な、広いコンテンポラリースタイルの横庭の写真
1
