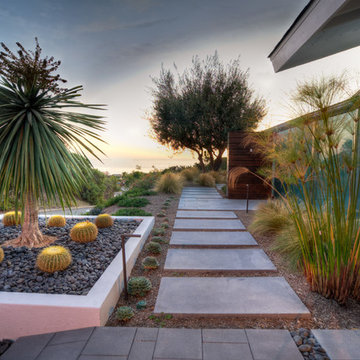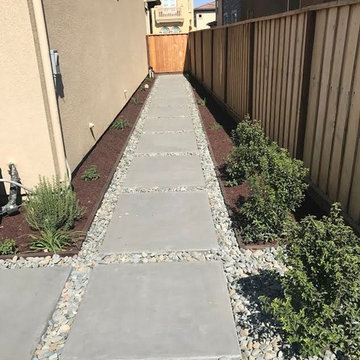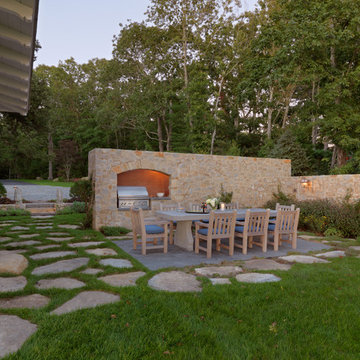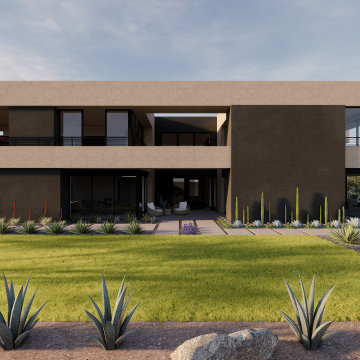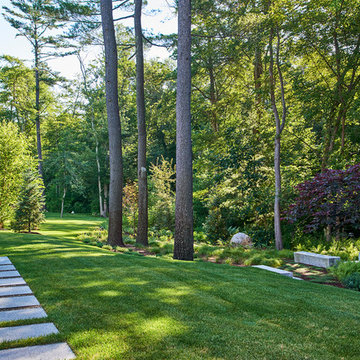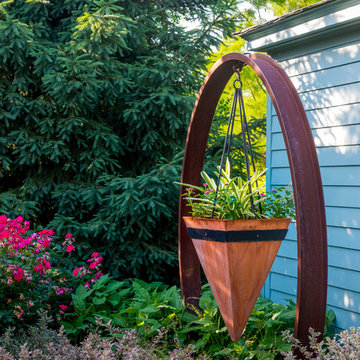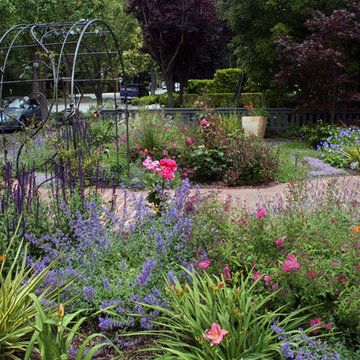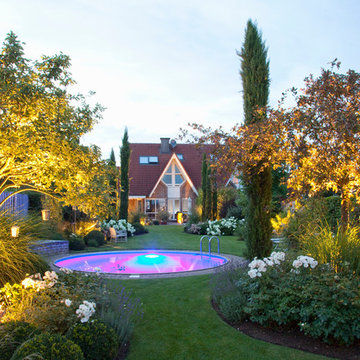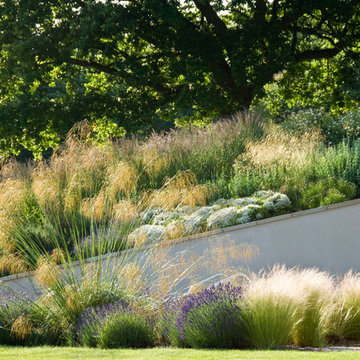広いコンテンポラリースタイルの横庭の写真
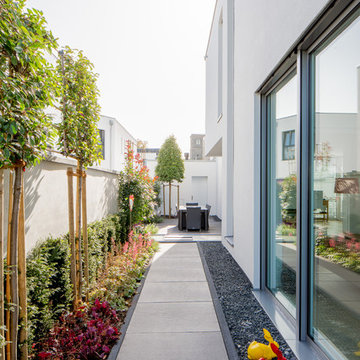
Fotos: Julia Vogel, Köln
デュッセルドルフにある広い、夏のコンテンポラリースタイルのおしゃれな横庭 (コンテナガーデン、半日向、コンクリート敷き ) の写真
デュッセルドルフにある広い、夏のコンテンポラリースタイルのおしゃれな横庭 (コンテナガーデン、半日向、コンクリート敷き ) の写真
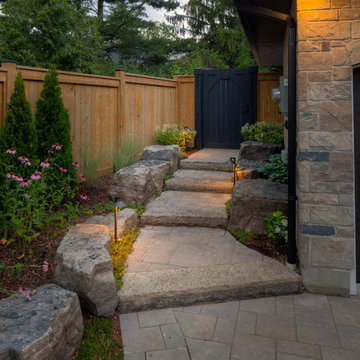
This project was completed in conjunction with the construction of the home. The home’s architect was looking for someone who could design and build a new driveway, front entrance, walkways, patio, fencing, and plantings.
The gardens were designed for the homeowner who had a real appreciation for gardening and was looking for variety and colour. The plants are all perennials that are relatively low maintenance while offering a wide variety of colours, heights, shapes and textures. For the hardscape, we used a Mondrian slab interlock for the main features and added a natural stone border for architectural detail.
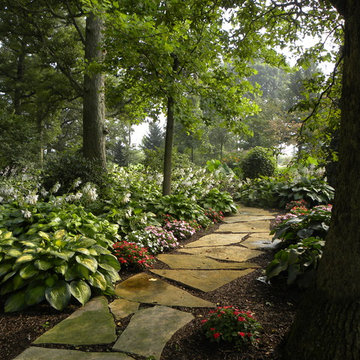
One-of-a-kind and other very rare plants are around every corner. The view from any angle offers something new and interesting. The property is a constant work in progress as planting beds and landscape installations are in constant ebb and flow.
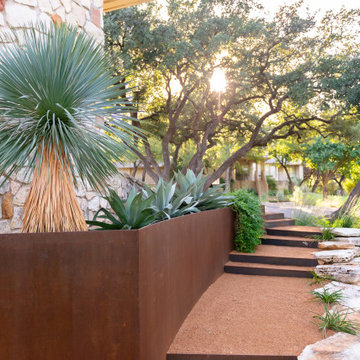
Custom steel and limestone boulder retaining walls with xeric, native Texas planting. Photographer: Greg Thomas, http://optphotography.com/
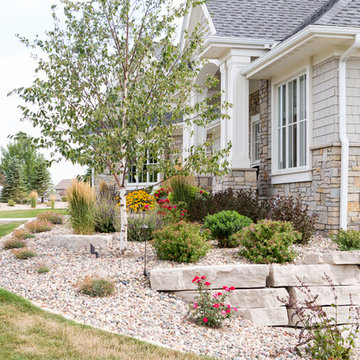
This beautiful home features a wide stone pathway to the front door, stone retaining walls wrapped around the sides of the house, a large bermed planting bed near the u-shaped driveway for added privacy, a curved paver path leading to the backyard with a large entertainment space and gas fire pit, softened with planting beds. Drainage in the backyard was an issue, so a dry creek bed was built to divert water away from the house's foundation.
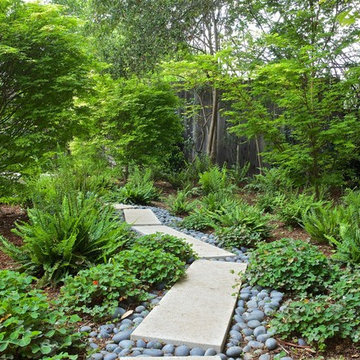
The meandering path through the redwood under story creates a very tranquil environment.
サンフランシスコにある広いコンテンポラリースタイルのおしゃれな横庭 (庭への小道、日陰、コンクリート敷き ) の写真
サンフランシスコにある広いコンテンポラリースタイルのおしゃれな横庭 (庭への小道、日陰、コンクリート敷き ) の写真
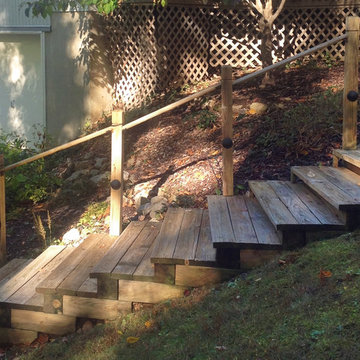
123 W Valley Brook Rd, Long Valley NJ
Currently Listed for sale with Coldwell Banker. For more information, contact Kathryn Barcellona at 908.328.3232 or by email at homes@kbarcellona.com
Nestled in the rolling hills of north-west New Jersey bordering Chester and Tewksbury, this custom Contemporary has a spacious open floor plan, thoughtfully designed to unify indoor-outdoor living. Enjoy the natural beauty of the forest through all four seasons on this one of a kind property. The interior is flooded with natural light by an abundance of windows and 3 large skylights. The forest can be viewed from every window giving your family a spectacular view, changing with every season, year after year. The large kitchen w/ a 9x5 custom Center Island, seating 6, was designed to allow multiple chefs to cook, while entertaining family and friends. Kitchen features include: heated ceramic tile floor, Jenn-air professional 6 Burner Glass Stove w/ indoor BBQ, Built-in Double Oven (Convection/Conventional), modern Dishwasher, and skylight. Two large wooden decks, one with Sliding Glass doors, expand your living and entertainment space tremendously. Main level boasts natural red-oak hardwood floors, vaulted ceilings, a large laundry room and radiant heated ceramic tile floor in the kitchen. Upper Level bedrooms showcase wall-to-wall carpeting. Home also offers a large office, a newly remodeled rec room, ample storage space, and an oversized 2 car garage in the walk-out basement. The 4.2 acre property and gardens attract hummingbirds, butterflies, and dozens of song birds throughout the year. Kids will love exploring Tanners Brook, the woods surrounding the house, and playing in the small treehouse. Hacklebarney State Park, Alsteads Farm and The Columbia Trails are all within minutes.
See the listing on Trulia or Zillow:
http://www.trulia.com/property/3164587947-123-W-Valley-Brook-Rd-Califon-NJ-07830
http://www.zillow.com/homedetails/123-W-Valley-Brook-Rd-Califon-NJ-07830/39509634_zpid/
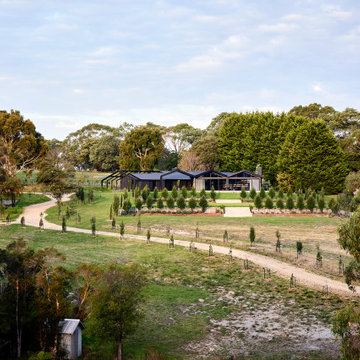
Behind the rolling hills of Arthurs Seat sits “The Farm”, a coastal getaway and future permanent residence for our clients. The modest three bedroom brick home will be renovated and a substantial extension added. The footprint of the extension re-aligns to face the beautiful landscape of the western valley and dam. The new living and dining rooms open onto an entertaining terrace.
The distinct roof form of valleys and ridges relate in level to the existing roof for continuation of scale. The new roof cantilevers beyond the extension walls creating emphasis and direction towards the natural views.
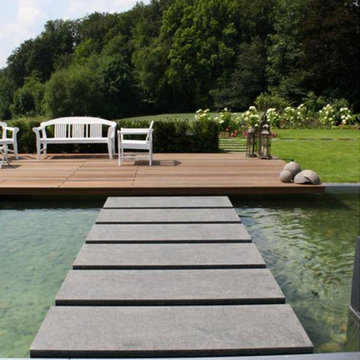
Auftrag: Komplette Umgestaltung des Wohnhauses aus den 70er-Jahren und dieses durch einen großzügig bemessenen Wintergarten zu ergänzen.
„Jetzt möchte ich ein modernes Haus.“
Sämtliche Bereiche wurden detailliert geplant und gestaltet. Die Atmosphäre und das Ambiente des Hauses werden getragen von dem Kontrast zwischen der gesammelten Kunst und Antiquitäten sowie der klaren und sachlichen Formensprache des Innenausbaus, der losen Möblierung und der Beleuchtung.
Das Material der umfassenden Bauteile ist reduziert auf Naturstein, Holz, Lack, glatt gespachtelte Wände, Edelstahl und Glas, in weitgehend neutralen, naturbelassenen Tönen. Stoffliche Elemente sind edel in ihrer Textur und reichen von Naturtönen bis Anthrazit. Einzige Farbträger sind der hellgrüne „Paravent“ in der Küche zur Integration von Glasvitrine und Glasschiebetür sowie die türkisfarbenen Bezugsstoffe der Stühle im Speisebereich.
Die Technik des Hauses wurde mit einem Bussystem erweitert. Die abgehängte Decke integriert alle Elemente der Beleuchtung, Audiobeschallung und Brandmeldeanlage. Eingebettet wurde das Haus in eine neugestaltete Gartenanlage. Innen und Aussen bilden durch fließende Übergänge eine perfekte Symbiose.
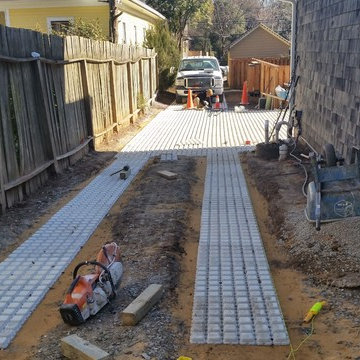
Will Crowder, Super-Sod employee, took these pictures of Hancock Outdoorscape's Drivable Grass project.
シャーロットにある高級な広いコンテンポラリースタイルのおしゃれな庭 (半日向、コンクリート敷き ) の写真
シャーロットにある高級な広いコンテンポラリースタイルのおしゃれな庭 (半日向、コンクリート敷き ) の写真
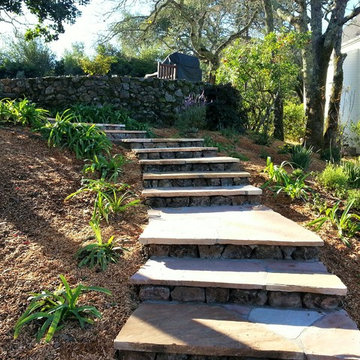
The steps have a concrete slab underneath, Arizona flagstone tops the slab and the risers are Sonoma field stone. Simple planting of agapathas and lots of mulch.
広いコンテンポラリースタイルの横庭の写真
1
