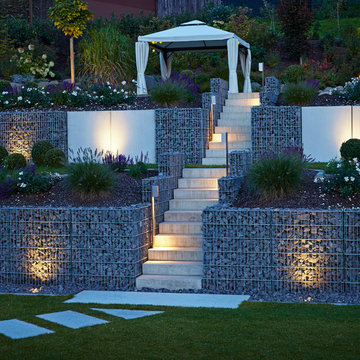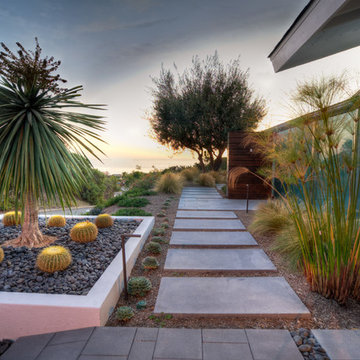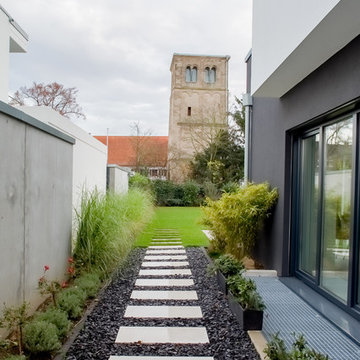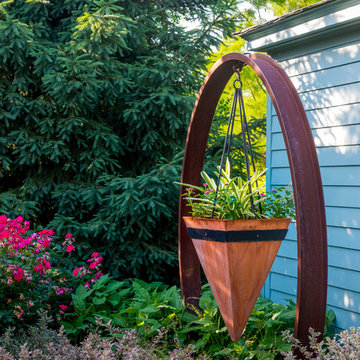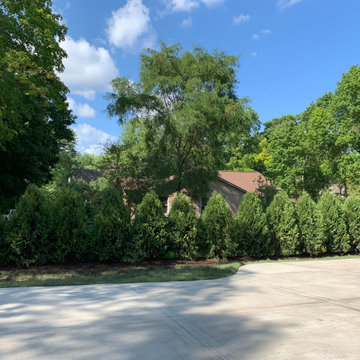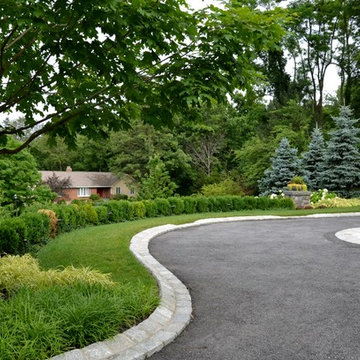広いコンテンポラリースタイルの横庭 (半日向) の写真
絞り込み:
資材コスト
並び替え:今日の人気順
写真 1〜20 枚目(全 194 枚)
1/5
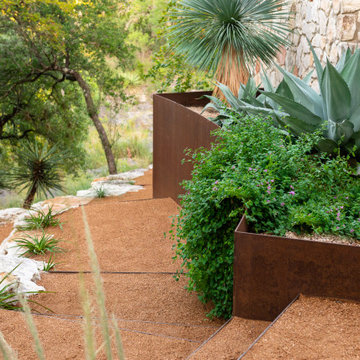
Custom steel and limestone boulder retaining walls with xeric Texas planting. Photographer: Greg Thomas, http://optphotography.com/
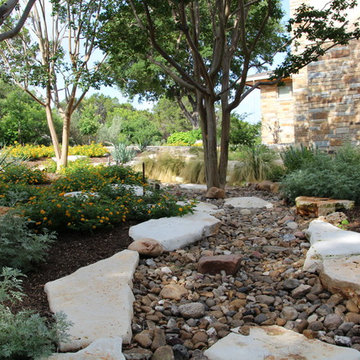
A dry creekbed takes water away from the house and toward a natural ravine.
オースティンにある広いコンテンポラリースタイルのおしゃれな横庭 (ゼリスケープ、半日向、砂利舗装) の写真
オースティンにある広いコンテンポラリースタイルのおしゃれな横庭 (ゼリスケープ、半日向、砂利舗装) の写真
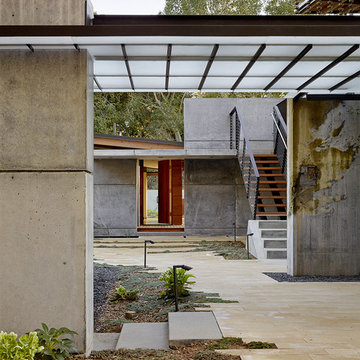
Fu-Tung Cheng, CHENG Design
• View of Exterior Side of Concrete and Wood house, House 7
House 7, named the "Concrete Village Home", is Cheng Design's seventh custom home project. With inspiration of a "small village" home, this project brings in dwellings of different size and shape that support and intertwine with one another. Featuring a sculpted, concrete geological wall, pleated butterfly roof, and rainwater installations, House 7 exemplifies an interconnectedness and energetic relationship between home and the natural elements.
Photography: Matthew Millman
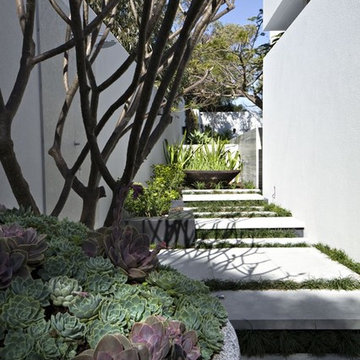
Modern simple design with clean lines...
オレンジカウンティにある高級な広いコンテンポラリースタイルのおしゃれな庭 (庭への小道、半日向、天然石敷き) の写真
オレンジカウンティにある高級な広いコンテンポラリースタイルのおしゃれな庭 (庭への小道、半日向、天然石敷き) の写真
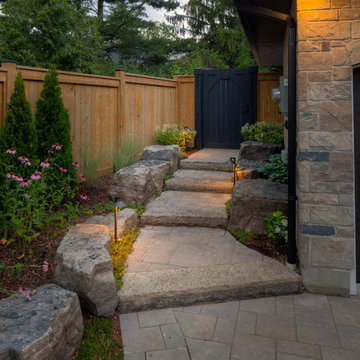
This project was completed in conjunction with the construction of the home. The home’s architect was looking for someone who could design and build a new driveway, front entrance, walkways, patio, fencing, and plantings.
The gardens were designed for the homeowner who had a real appreciation for gardening and was looking for variety and colour. The plants are all perennials that are relatively low maintenance while offering a wide variety of colours, heights, shapes and textures. For the hardscape, we used a Mondrian slab interlock for the main features and added a natural stone border for architectural detail.
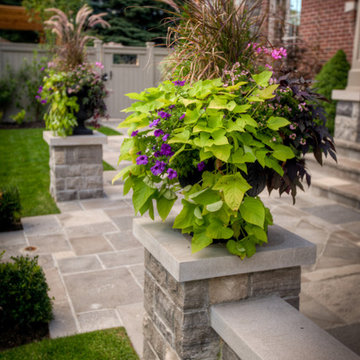
These clients in Etobicoke wanted a design that suited their more traditional style. In the front yard the design was simple and timeless, a corner wall brings you around to the front of the home where feature pillars highlight the door. Patterns in the flagstone, accentuate points of interest moving people through the space. In the back, creating cohesion the same materials were used. The pool is the main focus of this yard. Grades requiring retaining walls tied into the pool, creating a water feature and planting bed for a row of cedars. A classic dining pergola is the finishing touch in this stunning entertainment space.
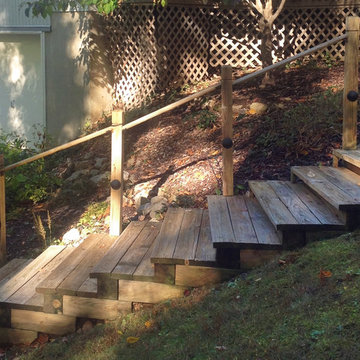
123 W Valley Brook Rd, Long Valley NJ
Currently Listed for sale with Coldwell Banker. For more information, contact Kathryn Barcellona at 908.328.3232 or by email at homes@kbarcellona.com
Nestled in the rolling hills of north-west New Jersey bordering Chester and Tewksbury, this custom Contemporary has a spacious open floor plan, thoughtfully designed to unify indoor-outdoor living. Enjoy the natural beauty of the forest through all four seasons on this one of a kind property. The interior is flooded with natural light by an abundance of windows and 3 large skylights. The forest can be viewed from every window giving your family a spectacular view, changing with every season, year after year. The large kitchen w/ a 9x5 custom Center Island, seating 6, was designed to allow multiple chefs to cook, while entertaining family and friends. Kitchen features include: heated ceramic tile floor, Jenn-air professional 6 Burner Glass Stove w/ indoor BBQ, Built-in Double Oven (Convection/Conventional), modern Dishwasher, and skylight. Two large wooden decks, one with Sliding Glass doors, expand your living and entertainment space tremendously. Main level boasts natural red-oak hardwood floors, vaulted ceilings, a large laundry room and radiant heated ceramic tile floor in the kitchen. Upper Level bedrooms showcase wall-to-wall carpeting. Home also offers a large office, a newly remodeled rec room, ample storage space, and an oversized 2 car garage in the walk-out basement. The 4.2 acre property and gardens attract hummingbirds, butterflies, and dozens of song birds throughout the year. Kids will love exploring Tanners Brook, the woods surrounding the house, and playing in the small treehouse. Hacklebarney State Park, Alsteads Farm and The Columbia Trails are all within minutes.
See the listing on Trulia or Zillow:
http://www.trulia.com/property/3164587947-123-W-Valley-Brook-Rd-Califon-NJ-07830
http://www.zillow.com/homedetails/123-W-Valley-Brook-Rd-Califon-NJ-07830/39509634_zpid/
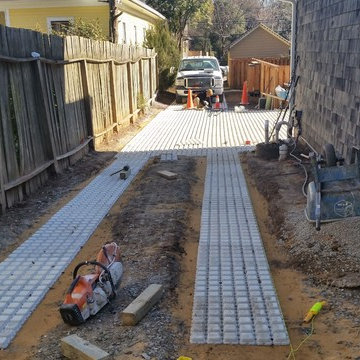
Will Crowder, Super-Sod employee, took these pictures of Hancock Outdoorscape's Drivable Grass project.
シャーロットにある高級な広いコンテンポラリースタイルのおしゃれな庭 (半日向、コンクリート敷き ) の写真
シャーロットにある高級な広いコンテンポラリースタイルのおしゃれな庭 (半日向、コンクリート敷き ) の写真
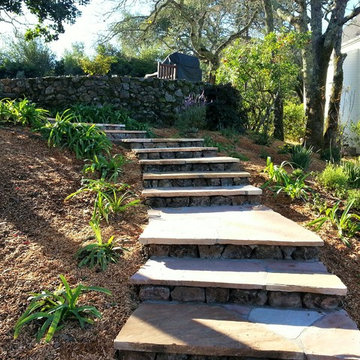
The steps have a concrete slab underneath, Arizona flagstone tops the slab and the risers are Sonoma field stone. Simple planting of agapathas and lots of mulch.
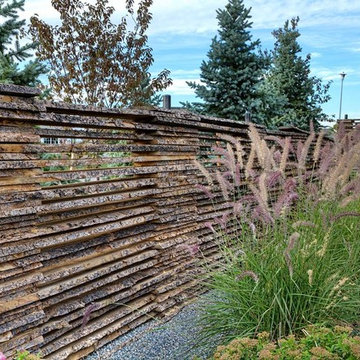
David Winger, Greg Bobich, Marpa Design Studio
デンバーにある広いコンテンポラリースタイルのおしゃれな庭 (半日向、砂利舗装) の写真
デンバーにある広いコンテンポラリースタイルのおしゃれな庭 (半日向、砂利舗装) の写真
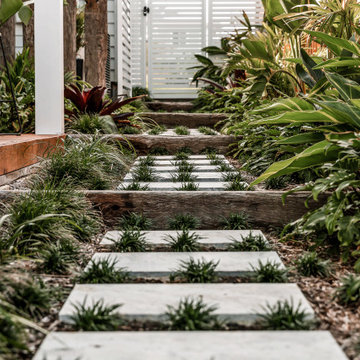
Lush layering of green foliage and ground cover including Giant Bromeliads, Lady Palms, Bird of Paradise, Variegated Ginger, Philodendron Xanadu, Flax Lily and Mondo Grass filling the gaps between stepping pavers make the walk from the deck and front of the property to pool all the more enjoyable.
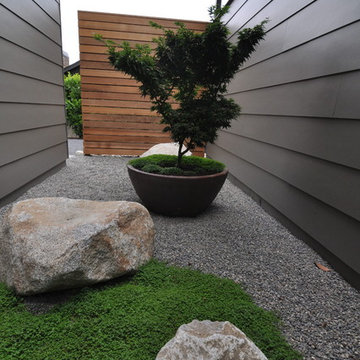
A stunning one ton steel bowl becomes a focal point for this contemporary courtyard.
シアトルにある高級な広い、夏のコンテンポラリースタイルのおしゃれな横庭 (半日向、砂利舗装) の写真
シアトルにある高級な広い、夏のコンテンポラリースタイルのおしゃれな横庭 (半日向、砂利舗装) の写真
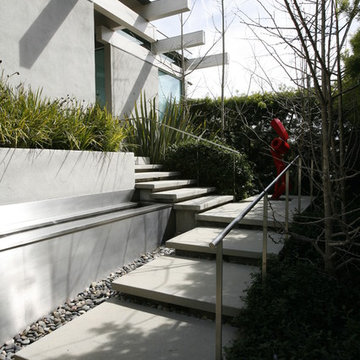
サンフランシスコにある高級な広い、春のコンテンポラリースタイルのおしゃれな横庭 (ゼリスケープ、庭への小道、半日向、コンクリート敷き ) の写真
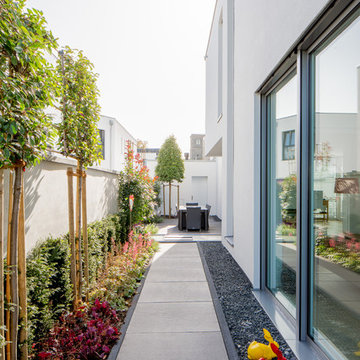
Fotos: Julia Vogel, Köln
デュッセルドルフにある広い、夏のコンテンポラリースタイルのおしゃれな横庭 (コンテナガーデン、半日向、コンクリート敷き ) の写真
デュッセルドルフにある広い、夏のコンテンポラリースタイルのおしゃれな横庭 (コンテナガーデン、半日向、コンクリート敷き ) の写真
広いコンテンポラリースタイルの横庭 (半日向) の写真
1
