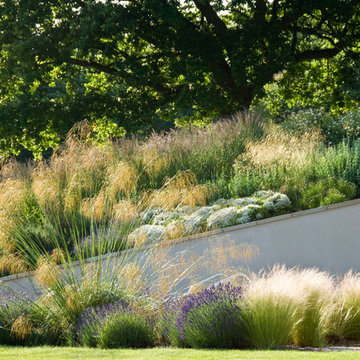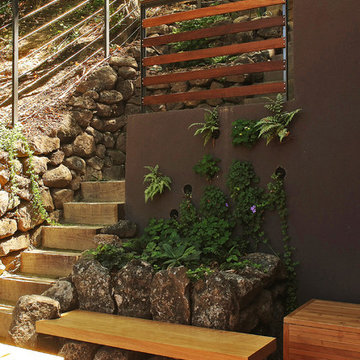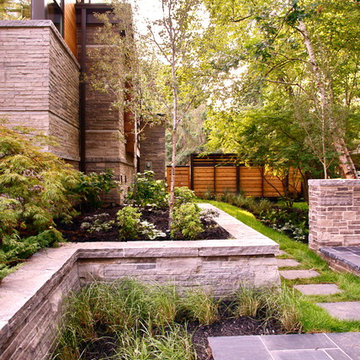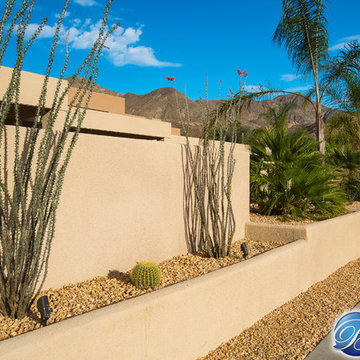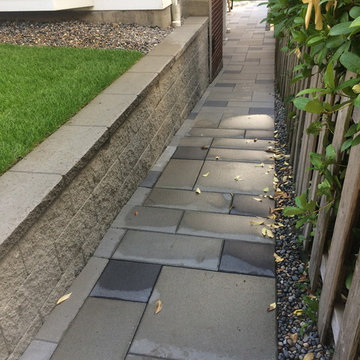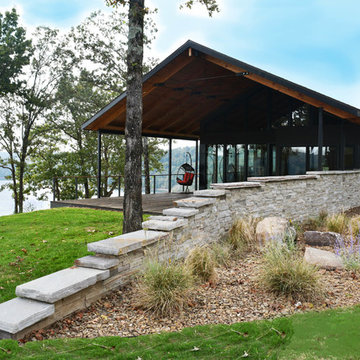広いコンテンポラリースタイルの横庭 (擁壁) の写真
絞り込み:
資材コスト
並び替え:今日の人気順
写真 1〜20 枚目(全 35 枚)
1/5
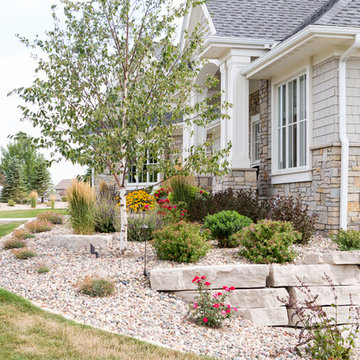
This beautiful home features a wide stone pathway to the front door, stone retaining walls wrapped around the sides of the house, a large bermed planting bed near the u-shaped driveway for added privacy, a curved paver path leading to the backyard with a large entertainment space and gas fire pit, softened with planting beds. Drainage in the backyard was an issue, so a dry creek bed was built to divert water away from the house's foundation.
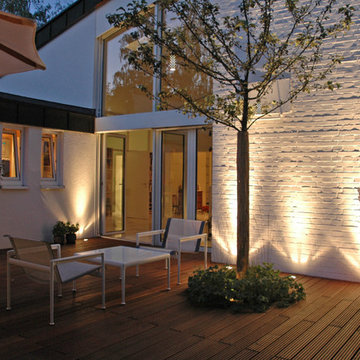
Die Beleuchtung wurde im gesamten Garten hergestellt, unterteilt in mehrere Schaltkreise. Bei Bedarf kann z.B. nur die Terrasse beleuchtet werden. Mit der indirekten Beleuchtung, welche mit Reflexionen arbeitet, reicht die Beleuchtungsstärke für die Holzterrasse völlig aus.
Wenn die Wandstrahler abgeschaltet werden, schaffen Leuchtzylinder im Baum ein magisches Licht.
Fotograf:Andreas Jung
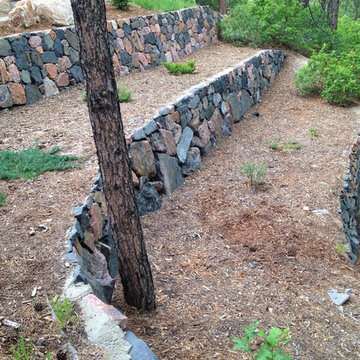
Multiple tiers are created using rip rap boulder retaining walls on a sloped property. This allows for practical, level areas that were previously not useful. Multiple levels create areas of interest as the eye travels from tier to tier.
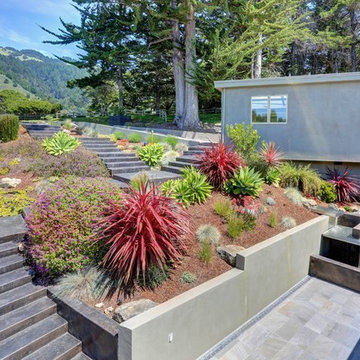
In our busy lives, creating a peaceful and rejuvenating home environment is essential to a healthy lifestyle. Built less than five years ago, this Stinson Beach Modern home is your own private oasis. Surrounded by a butterfly preserve and unparalleled ocean views, the home will lead you to a sense of connection with nature. As you enter an open living room space that encompasses a kitchen, dining area, and living room, the inspiring contemporary interior invokes a sense of relaxation, that stimulates the senses. The open floor plan and modern finishes create a soothing, tranquil, and uplifting atmosphere. The house is approximately 2900 square feet, has three (to possibly five) bedrooms, four bathrooms, an outdoor shower and spa, a full office, and a media room. Its two levels blend into the hillside, creating privacy and quiet spaces within an open floor plan and feature spectacular views from every room. The expansive home, decks and patios presents the most beautiful sunsets as well as the most private and panoramic setting in all of Stinson Beach. One of the home's noteworthy design features is a peaked roof that uses Kalwall's translucent day-lighting system, the most highly insulating, diffuse light-transmitting, structural panel technology. This protected area on the hill provides a dramatic roar from the ocean waves but without any of the threats of oceanfront living. Built on one of the last remaining one-acre coastline lots on the west side of the hill at Stinson Beach, the design of the residence is site friendly, using materials and finishes that meld into the hillside. The landscaping features low-maintenance succulents and butterfly friendly plantings appropriate for the adjacent Monarch Butterfly Preserve. Recalibrate your dreams in this natural environment, and make the choice to live in complete privacy on this one acre retreat. This home includes Miele appliances, Thermadore refrigerator and freezer, an entire home water filtration system, kitchen and bathroom cabinetry by SieMatic, Ceasarstone kitchen counter tops, hardwood and Italian ceramic radiant tile floors using Warmboard technology, Electric blinds, Dornbracht faucets, Kalwall skylights throughout livingroom and garage, Jeldwen windows and sliding doors. Located 5-8 minute walk to the ocean, downtown Stinson and the community center. It is less than a five minute walk away from the trail heads such as Steep Ravine and Willow Camp.
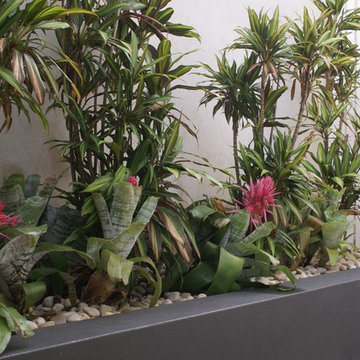
Boundary fence of Hendra Queenslander. We selected a deep grey with green undertones to complement the red in the flowers. This colour settles into the garden so well.
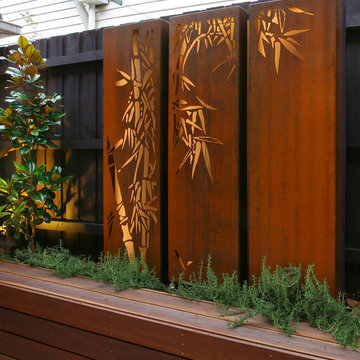
Corten screen, timber batten wall, light box, light feature
メルボルンにある広いコンテンポラリースタイルのおしゃれな横庭 (擁壁) の写真
メルボルンにある広いコンテンポラリースタイルのおしゃれな横庭 (擁壁) の写真
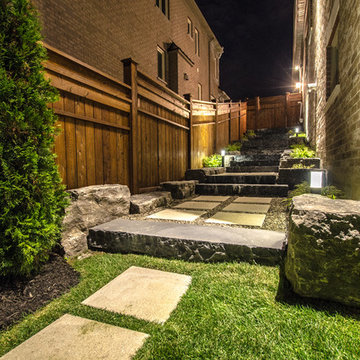
This full property landscape design and build presented Pro-Land with the opportunity to creatively work with existing grades, while considering the restrictions of an abutting conservation authority. Keeping this in mind we were able to optimize the views of the greenery around the property, while creating a functional outdoor entertainment area.
The client wanted a classic design for the front; flagstone walkways to tie in with the colors from the house and an entry wall frames the front door. The goal in the backyard was to create various areas for entertaining, without sacrificing play spaces for their children – the size of the property made accommodating their wishes fairly easy. A sports court, pool with water feature, cabana, and outdoor kitchen ensure these homeowners don’t have to go far for their next vacation.
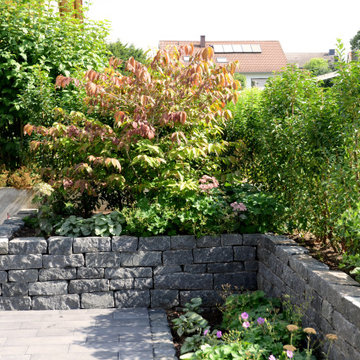
Gartenweg mit seitlicher Natursteinmauer zum Höhenausgleich mit reichblühender Staudenpflanzung. Der Bodenbelag ist aus anthrazitfarbenem Betonpflaster im Reihenverband mit einer Natursteinpflasterzeile aus Basalt.
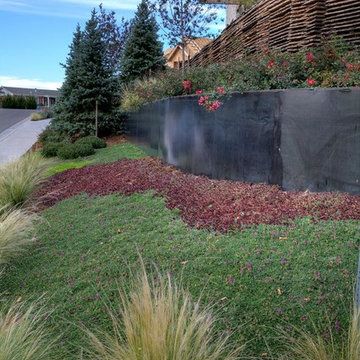
David Winger, Greg Bobich, Marpa Design Studio
デンバーにある広いコンテンポラリースタイルのおしゃれな横庭 (擁壁、半日向、マルチング舗装) の写真
デンバーにある広いコンテンポラリースタイルのおしゃれな横庭 (擁壁、半日向、マルチング舗装) の写真
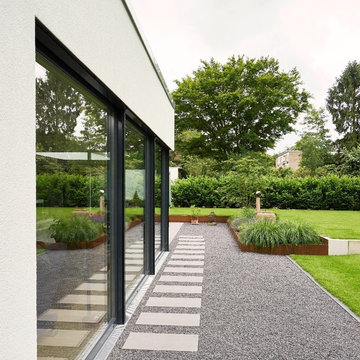
Christian Burmester
デュッセルドルフにある広い、夏のコンテンポラリースタイルのおしゃれな横庭 (擁壁、砂利舗装) の写真
デュッセルドルフにある広い、夏のコンテンポラリースタイルのおしゃれな横庭 (擁壁、砂利舗装) の写真
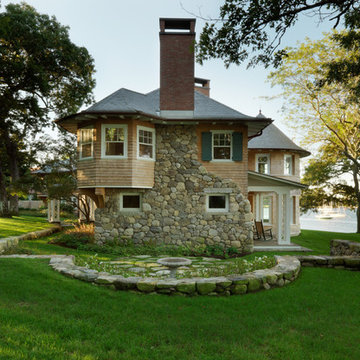
Photo Credit: Susan Teare
ボストンにある広いコンテンポラリースタイルのおしゃれな横庭 (擁壁、日陰、天然石敷き) の写真
ボストンにある広いコンテンポラリースタイルのおしゃれな横庭 (擁壁、日陰、天然石敷き) の写真
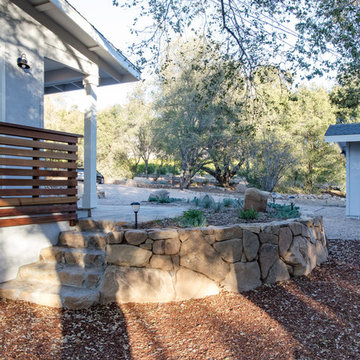
dry stacked stone wall and cedar railing outside the kitchen entrance
images | kurt jordan photography
design collaboration | scott menzel landscape architect
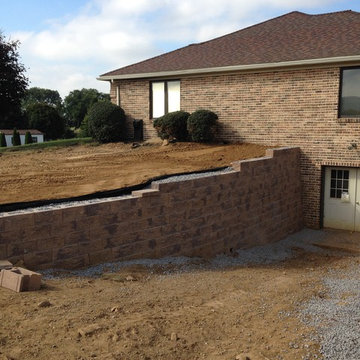
Redone entry way into basement level of home
他の地域にあるお手頃価格の広いコンテンポラリースタイルのおしゃれな横庭 (擁壁、日向、コンクリート敷き ) の写真
他の地域にあるお手頃価格の広いコンテンポラリースタイルのおしゃれな横庭 (擁壁、日向、コンクリート敷き ) の写真
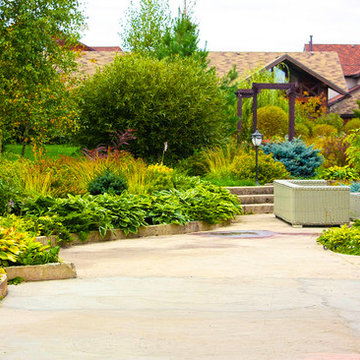
Автор проекта: Алена Арсеньева. Реализация проекта и ведение работ - Владимир Чичмарь
モスクワにあるお手頃価格の広い、秋のコンテンポラリースタイルのおしゃれな横庭 (擁壁、半日向) の写真
モスクワにあるお手頃価格の広い、秋のコンテンポラリースタイルのおしゃれな横庭 (擁壁、半日向) の写真
広いコンテンポラリースタイルの横庭 (擁壁) の写真
1
