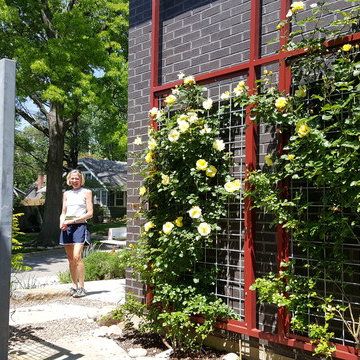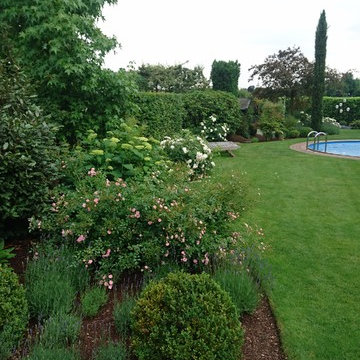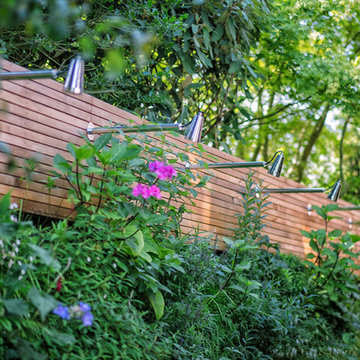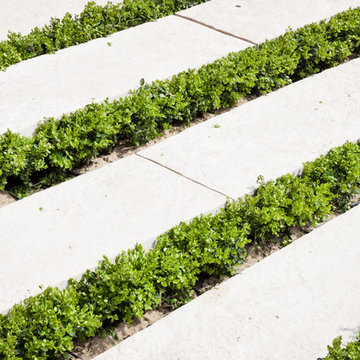広いコンテンポラリースタイルの横庭 (壁面緑化) の写真
絞り込み:
資材コスト
並び替え:今日の人気順
写真 1〜12 枚目(全 12 枚)
1/5
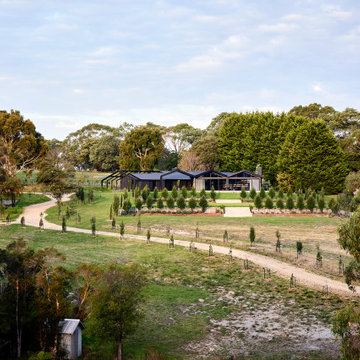
Behind the rolling hills of Arthurs Seat sits “The Farm”, a coastal getaway and future permanent residence for our clients. The modest three bedroom brick home will be renovated and a substantial extension added. The footprint of the extension re-aligns to face the beautiful landscape of the western valley and dam. The new living and dining rooms open onto an entertaining terrace.
The distinct roof form of valleys and ridges relate in level to the existing roof for continuation of scale. The new roof cantilevers beyond the extension walls creating emphasis and direction towards the natural views.
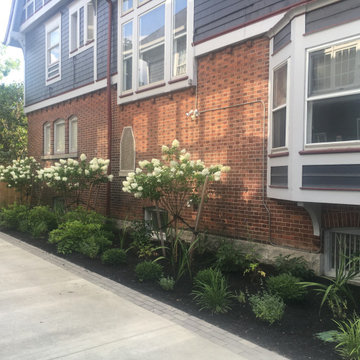
Side landscape along the driveway
ニューヨークにあるラグジュアリーな広い、夏のコンテンポラリースタイルのおしゃれな庭 (壁面緑化、半日向、コンクリート敷き ) の写真
ニューヨークにあるラグジュアリーな広い、夏のコンテンポラリースタイルのおしゃれな庭 (壁面緑化、半日向、コンクリート敷き ) の写真
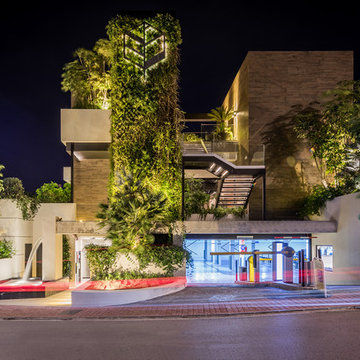
ESPIRITU DEL PROYECTO
La propuesta paisajística pretende acercar los visitantes a la idea de naturaleza entendida como una vuelta a los orígenes, a lo esencial. Así mismo se desarrolla un proyecto que busca un ambiente de selva “casi primitiva” en el cual el cliente se ve inmerso, un ambiente de frescor donde predomina lo verde y el agua de las fuentes.
Charly Simon Photo
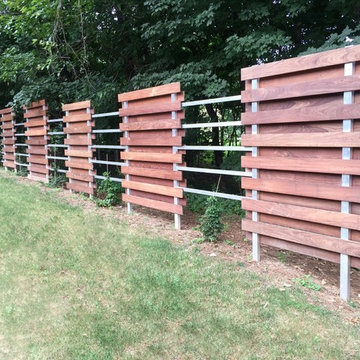
When it comes to outdoor living, there isn't much that this beautiful backyard doesn't have! The central feature is the cedar pergola and U-shaped kitchen complete with everything, including the kitchen sink! Entertaining couldn't be easier with plenty of seating around the entire bar and patio. That leads us to the pool deck and its striking combination of snow white pavers, synlawn grass, Ipe wood decking, and blue waters. On the other side of the pergola, we have a linear aluminum fire pit and lush landscaping where the homeowners have incorporated a tropical twist to the project. The only thing missing from all of this? A zip line!
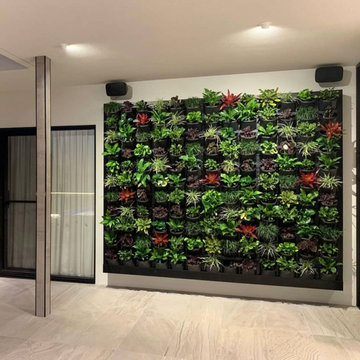
Spatially efficient and innovative, this vertical garden feature wall enables the elegant transition from built environment to natural landscape. – DGK Architects
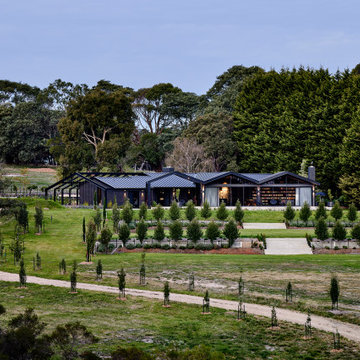
Behind the rolling hills of Arthurs Seat sits “The Farm”, a coastal getaway and future permanent residence for our clients. The modest three bedroom brick home will be renovated and a substantial extension added. The footprint of the extension re-aligns to face the beautiful landscape of the western valley and dam. The new living and dining rooms open onto an entertaining terrace.
The distinct roof form of valleys and ridges relate in level to the existing roof for continuation of scale. The new roof cantilevers beyond the extension walls creating emphasis and direction towards the natural views.
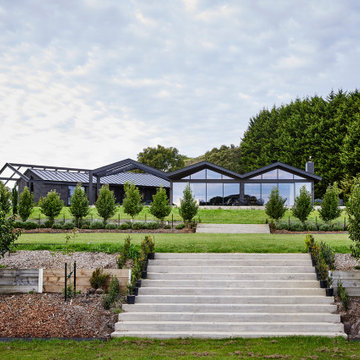
Behind the rolling hills of Arthurs Seat sits “The Farm”, a coastal getaway and future permanent residence for our clients. The modest three bedroom brick home will be renovated and a substantial extension added. The footprint of the extension re-aligns to face the beautiful landscape of the western valley and dam. The new living and dining rooms open onto an entertaining terrace.
The distinct roof form of valleys and ridges relate in level to the existing roof for continuation of scale. The new roof cantilevers beyond the extension walls creating emphasis and direction towards the natural views.
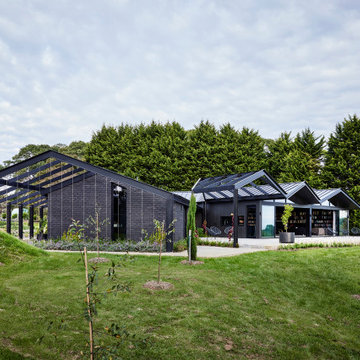
Behind the rolling hills of Arthurs Seat sits “The Farm”, a coastal getaway and future permanent residence for our clients. The modest three bedroom brick home will be renovated and a substantial extension added. The footprint of the extension re-aligns to face the beautiful landscape of the western valley and dam. The new living and dining rooms open onto an entertaining terrace.
The distinct roof form of valleys and ridges relate in level to the existing roof for continuation of scale. The new roof cantilevers beyond the extension walls creating emphasis and direction towards the natural views.
広いコンテンポラリースタイルの横庭 (壁面緑化) の写真
1
