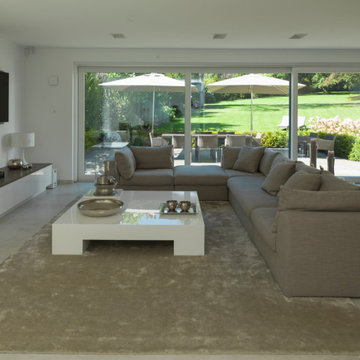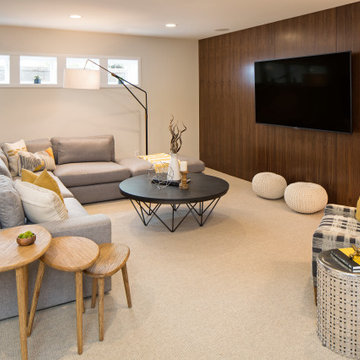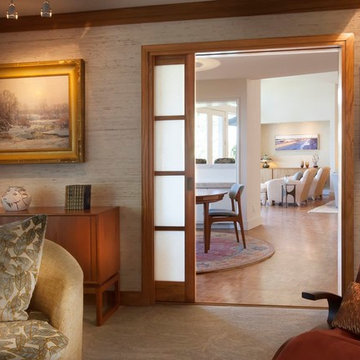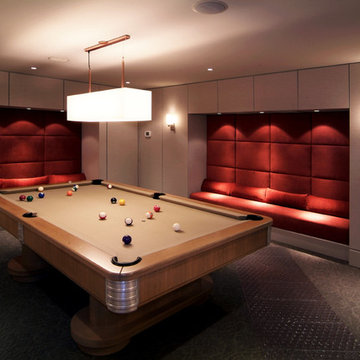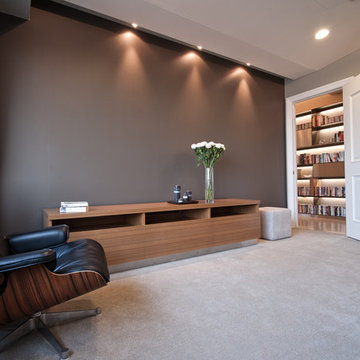ブラウンのコンテンポラリースタイルのファミリールーム (カーペット敷き) の写真
絞り込み:
資材コスト
並び替え:今日の人気順
写真 121〜140 枚目(全 874 枚)
1/4

Project by Wiles Design Group. Their Cedar Rapids-based design studio serves the entire Midwest, including Iowa City, Dubuque, Davenport, and Waterloo, as well as North Missouri and St. Louis.
For more about Wiles Design Group, see here: https://wilesdesigngroup.com/
To learn more about this project, see here: https://wilesdesigngroup.com/relaxed-family-home
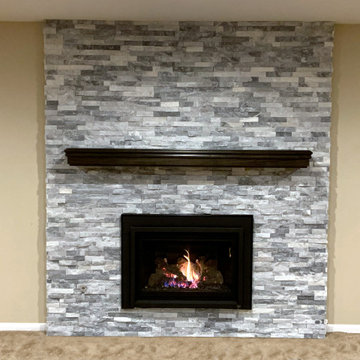
Finished Gas Fireplace Remodel. Replaced wood burning fireplace with high efficiency gas fireplace insert. Removed stone, mantel and hearth. Installed new stone and mantel.

ソルトレイクシティにあるお手頃価格の広いコンテンポラリースタイルのおしゃれなファミリールーム (白い壁、石材の暖炉まわり、壁掛け型テレビ、ベージュの床、カーペット敷き、横長型暖炉) の写真
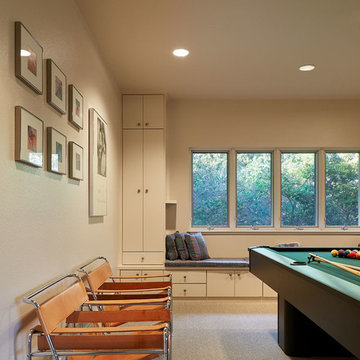
This 6,100 SF hilltop home commands a spectacular view of the golf course below and city beyond, while nestling gently and unassumingly into the native terrain. With its horizontal lines and deep overhangs, reminiscent of the Prairie Style of architecture, the home’s design and layout focus all attention toward the expansive windows along the west wall, providing an unparalleled panorama of the multi-level terraces surrounding the pool. Photo by Dror Baldinger.
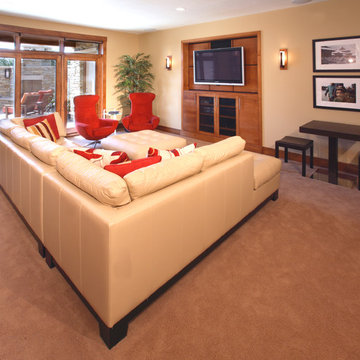
ソルトレイクシティにあるラグジュアリーな広いコンテンポラリースタイルのおしゃれなファミリールーム (ライブラリー、カーペット敷き、壁掛け型テレビ、茶色い床) の写真
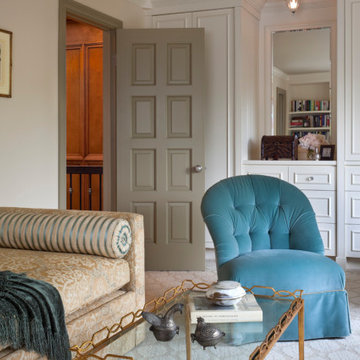
Our Long Island studio gave this home a warm, cozy vibe with wooden furnishing, a neutral palette, and tasteful artwork:
---
Project designed by Long Island interior design studio Annette Jaffe Interiors. They serve Long Island including the Hamptons, as well as NYC, the tri-state area, and Boca Raton, FL.
---
For more about Annette Jaffe Interiors, click here:
https://annettejaffeinteriors.com/
To learn more about this project, click here:
https://annettejaffeinteriors.com/residential-portfolio/long-island-sound-classic
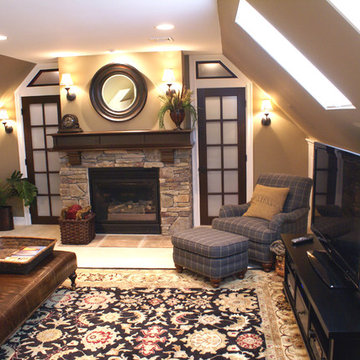
Walk up finished attic space.
ニューヨークにある中くらいなコンテンポラリースタイルのおしゃれな独立型ファミリールーム (茶色い壁、標準型暖炉、石材の暖炉まわり、据え置き型テレビ、カーペット敷き) の写真
ニューヨークにある中くらいなコンテンポラリースタイルのおしゃれな独立型ファミリールーム (茶色い壁、標準型暖炉、石材の暖炉まわり、据え置き型テレビ、カーペット敷き) の写真
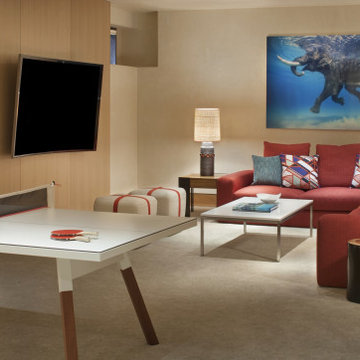
Our Boulder studio believes in designing homes that are in harmony with the surrounding nature, and this gorgeous home is a shining example of our holistic design philosophy. In each room, we used beautiful tones of wood, neutrals, and earthy colors to sync with the natural colors outside. Soft furnishings and elegant decor lend a luxe element to the space. We also added a mini table tennis table for recreation. A large fireplace, thoughtfully placed mirrors and artworks, and well-planned lighting designs create a harmonious vibe in this stunning home.
---
Joe McGuire Design is an Aspen and Boulder interior design firm bringing a uniquely holistic approach to home interiors since 2005.
For more about Joe McGuire Design, see here: https://www.joemcguiredesign.com/
To learn more about this project, see here:
https://www.joemcguiredesign.com/bay-street
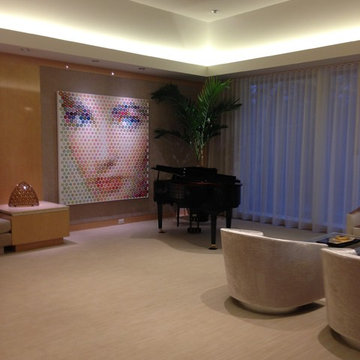
デンバーにある広いコンテンポラリースタイルのおしゃれな独立型ファミリールーム (ミュージックルーム、白い壁、カーペット敷き、暖炉なし、テレビなし、ベージュの床) の写真
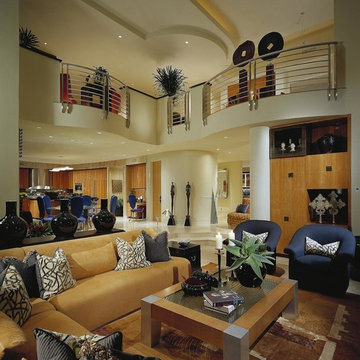
This Paradise Valley modern estate was selected Arizona Foothills Magazine's Showcase Home in 2004. The home backs to a preserve and fronts to a majestic Paradise Valley skyline. Architect CP Drewett designed all interior millwork, specifying exotic veneers to counter the other interior finishes making this a sumptuous feast of pattern and texture. The home is organized along a sweeping interior curve and concludes in a collection of destination type spaces that are each meticulously crafted. The warmth of materials and attention to detail made this showcase home a success to those with traditional tastes as well as a favorite for those favoring a more contemporary aesthetic. Architect: C.P. Drewett, Drewett Works, Scottsdale, AZ. Photography by Dino Tonn.
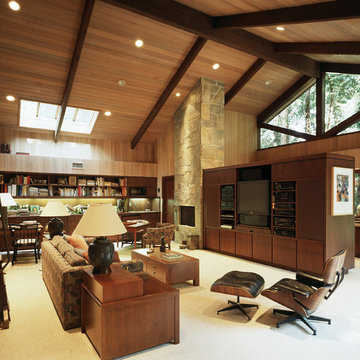
A space for reading and watching...
Photo - Tim Street-Porter
ロサンゼルスにあるコンテンポラリースタイルのおしゃれなオープンリビング (ライブラリー、カーペット敷き、埋込式メディアウォール) の写真
ロサンゼルスにあるコンテンポラリースタイルのおしゃれなオープンリビング (ライブラリー、カーペット敷き、埋込式メディアウォール) の写真
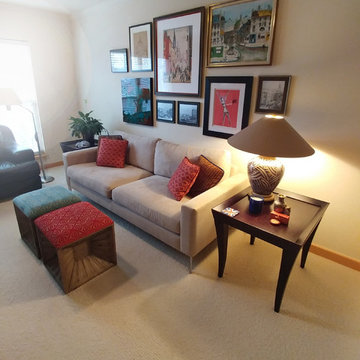
This client wanted to keep some of their antique pieces and existing art but incorporate them into a new contemporary space. Their needs were to entertain, but also to be able to read by the window. It needed to be cozy enough for conversation, yet open enough to work in the loft-like space. We proposed a couple of layouts, and they chose this one. We also guided them on all new furniture as well as a custom rug. And we helped them figure out how to keep their existing artwork, and meld it with the newer contemporary pieces they wanted.

Our Carmel design-build studio was tasked with organizing our client’s basement and main floor to improve functionality and create spaces for entertaining.
In the basement, the goal was to include a simple dry bar, theater area, mingling or lounge area, playroom, and gym space with the vibe of a swanky lounge with a moody color scheme. In the large theater area, a U-shaped sectional with a sofa table and bar stools with a deep blue, gold, white, and wood theme create a sophisticated appeal. The addition of a perpendicular wall for the new bar created a nook for a long banquette. With a couple of elegant cocktail tables and chairs, it demarcates the lounge area. Sliding metal doors, chunky picture ledges, architectural accent walls, and artsy wall sconces add a pop of fun.
On the main floor, a unique feature fireplace creates architectural interest. The traditional painted surround was removed, and dark large format tile was added to the entire chase, as well as rustic iron brackets and wood mantel. The moldings behind the TV console create a dramatic dimensional feature, and a built-in bench along the back window adds extra seating and offers storage space to tuck away the toys. In the office, a beautiful feature wall was installed to balance the built-ins on the other side. The powder room also received a fun facelift, giving it character and glitz.
---
Project completed by Wendy Langston's Everything Home interior design firm, which serves Carmel, Zionsville, Fishers, Westfield, Noblesville, and Indianapolis.
For more about Everything Home, see here: https://everythinghomedesigns.com/
To learn more about this project, see here:
https://everythinghomedesigns.com/portfolio/carmel-indiana-posh-home-remodel
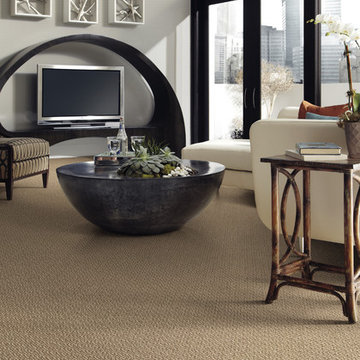
Tigressa Cherish Terrebonne
マイアミにある広いコンテンポラリースタイルのおしゃれなオープンリビング (グレーの壁、カーペット敷き、据え置き型テレビ) の写真
マイアミにある広いコンテンポラリースタイルのおしゃれなオープンリビング (グレーの壁、カーペット敷き、据え置き型テレビ) の写真
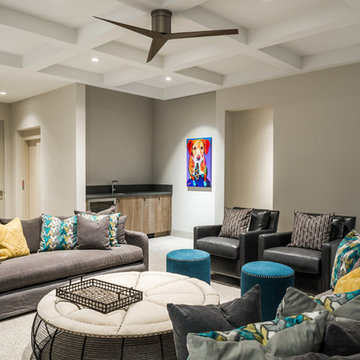
Contemporary family room design
Photo Credits: CJ Gershon
フェニックスにあるコンテンポラリースタイルのおしゃれなオープンリビング (ゲームルーム、カーペット敷き、壁掛け型テレビ、マルチカラーの床) の写真
フェニックスにあるコンテンポラリースタイルのおしゃれなオープンリビング (ゲームルーム、カーペット敷き、壁掛け型テレビ、マルチカラーの床) の写真
ブラウンのコンテンポラリースタイルのファミリールーム (カーペット敷き) の写真
7
