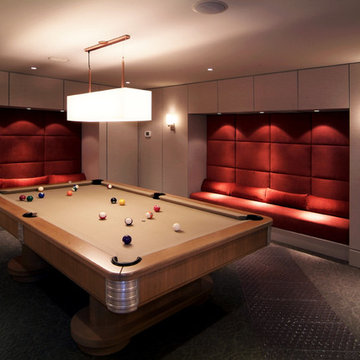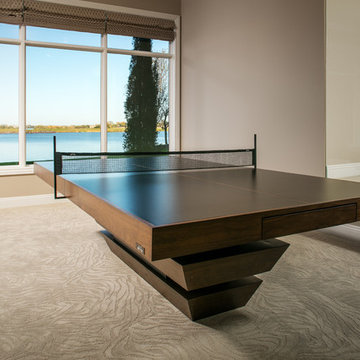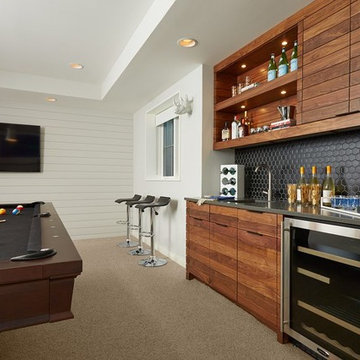ブラウンのコンテンポラリースタイルのファミリールーム (カーペット敷き、ゲームルーム) の写真
絞り込み:
資材コスト
並び替え:今日の人気順
写真 1〜20 枚目(全 146 枚)
1/5

オレンジカウンティにある巨大なコンテンポラリースタイルのおしゃれなオープンリビング (ゲームルーム、白い壁、カーペット敷き、暖炉なし、壁掛け型テレビ、ベージュの床) の写真
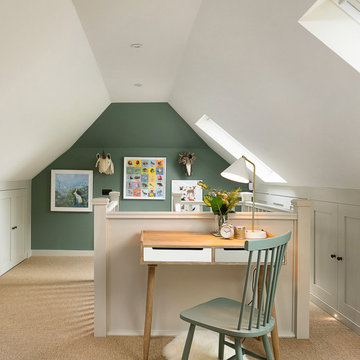
ハンプシャーにある高級な広いコンテンポラリースタイルのおしゃれなロフトリビング (ゲームルーム、緑の壁、カーペット敷き、埋込式メディアウォール、ベージュの床) の写真
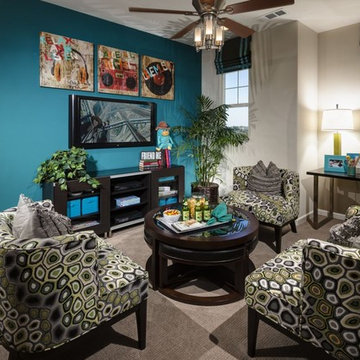
サンディエゴにある中くらいなコンテンポラリースタイルのおしゃれな独立型ファミリールーム (ゲームルーム、グレーの壁、カーペット敷き、暖炉なし、壁掛け型テレビ) の写真
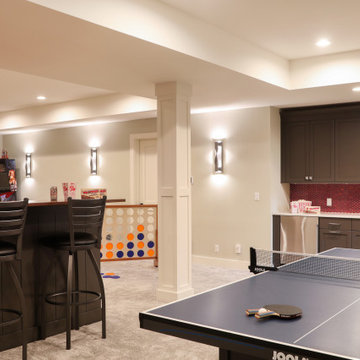
LOWELL CUSTOM HOMES, LAKE GENEVA, WI Lower level multi use area. Theater, game room, home bar. Artistic and handcrafted elements are showcased throughout the detailed finishes and furnishings.
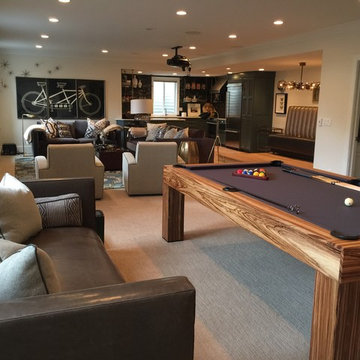
オレンジカウンティにある高級な広いコンテンポラリースタイルのおしゃれなオープンリビング (ゲームルーム、白い壁、カーペット敷き、ベージュの床) の写真
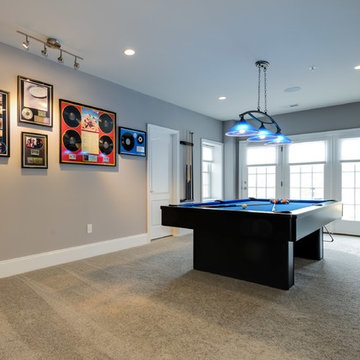
ボルチモアにある高級な中くらいなコンテンポラリースタイルのおしゃれなオープンリビング (ゲームルーム、ベージュの壁、カーペット敷き、暖炉なし、テレビなし、ベージュの床) の写真
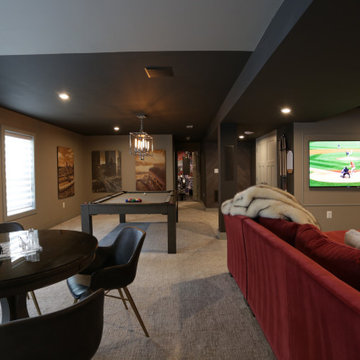
This lower level space was inspired by Film director, write producer, Quentin Tarantino. Starting with the acoustical panels disguised as posters, with films by Tarantino himself. We included a sepia color tone over the original poster art and used this as a color palate them for the entire common area of this lower level. New premium textured carpeting covers most of the floor, and on the ceiling, we added LED lighting, Madagascar ebony beams, and a two-tone ceiling paint by Sherwin Williams. The media stand houses most of the AV equipment and the remaining is integrated into the walls using architectural speakers to comprise this 7.1.4 Dolby Atmos Setup. We included this custom sectional with performance velvet fabric, as well as a new table and leather chairs for family game night. The XL metal prints near the new regulation pool table creates an irresistible ambiance, also to the neighboring reclaimed wood dart board area. The bathroom design include new marble tile flooring and a premium frameless shower glass. The luxury chevron wallpaper gives this space a kiss of sophistication. Finalizing this lounge we included a gym with rubber flooring, fitness rack, row machine as well as custom mural which infuses visual fuel to the owner’s workout. The Everlast speedbag is positioned in the perfect place for those late night or early morning cardio workouts. Lastly, we included Polk Audio architectural ceiling speakers meshed with an SVS micros 3000, 800-Watt subwoofer.

Brent Moss Photography
デンバーにある高級な中くらいなコンテンポラリースタイルのおしゃれなオープンリビング (ゲームルーム、カーペット敷き、標準型暖炉、石材の暖炉まわり、マルチカラーの壁、テレビなし) の写真
デンバーにある高級な中くらいなコンテンポラリースタイルのおしゃれなオープンリビング (ゲームルーム、カーペット敷き、標準型暖炉、石材の暖炉まわり、マルチカラーの壁、テレビなし) の写真
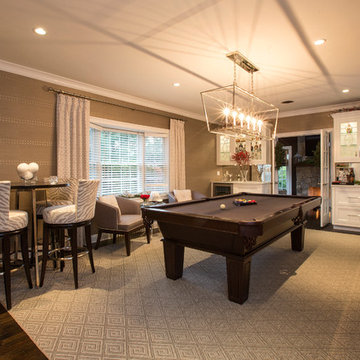
Photo: Richard Law Digital
ニューヨークにあるお手頃価格の広いコンテンポラリースタイルのおしゃれなファミリールーム (ゲームルーム、ベージュの壁、カーペット敷き、グレーの床) の写真
ニューヨークにあるお手頃価格の広いコンテンポラリースタイルのおしゃれなファミリールーム (ゲームルーム、ベージュの壁、カーペット敷き、グレーの床) の写真

We gutted the existing home and added a new front entry, raised the ceiling for a new master suite, filled the back of the home with large panels of sliding doors and windows and designed the new pool, spa, terraces and entry motor court.
Dave Reilly: Project Architect
Tim Macdonald- Interior Decorator- Timothy Macdonald Interiors, NYC.
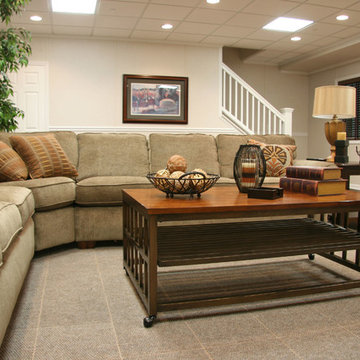
This beautiful basement features our Everlast carpeting! Lisa Wilder
ニューヨークにある中くらいなコンテンポラリースタイルのおしゃれなオープンリビング (ゲームルーム、ベージュの壁、カーペット敷き、暖炉なし、テレビなし、グレーの床) の写真
ニューヨークにある中くらいなコンテンポラリースタイルのおしゃれなオープンリビング (ゲームルーム、ベージュの壁、カーペット敷き、暖炉なし、テレビなし、グレーの床) の写真
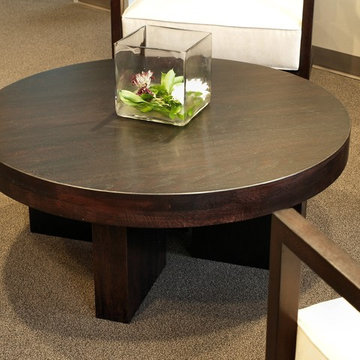
Contemporary Custom Solid Wood Tables by DeVos Custom Woodworking
Wood species: White Oak
Construction method: face grain
Special feature: Custom Wood Dye
Thickness: 1.75" main body with drop edge to appear 3.5"
Edge Profile: softened (.125" roundover)
Finish: Waterlox satin finish
Tables by: DeVos Custom Woodworking
Project location: Austin, TX
Photos by: DeVos Custom Woodworking
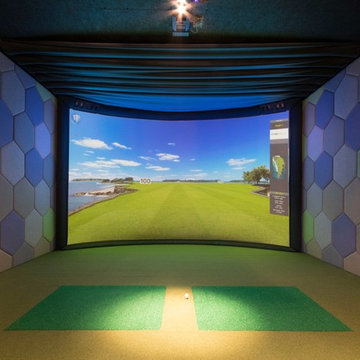
Our clients for this award nominated home are keen golfers and an outbuilding provided the perfect opportunity for improving their handicap, whatever the weather. To satisfy both their golfing and technological enthusiasm, we installed the most highly-specified residential golf simulator in Europe: the Championship Curve system from HD Golf.
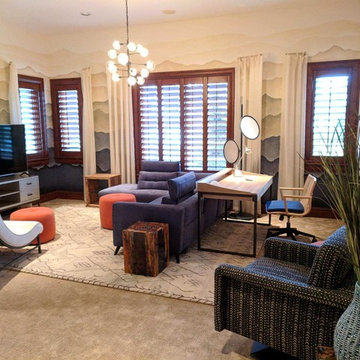
Newly decorated teenager space to hangout with friends. Lorraine Carson Interiors created the space. Terry Hansen Leibenguth of Art by Terry created the wall mural.
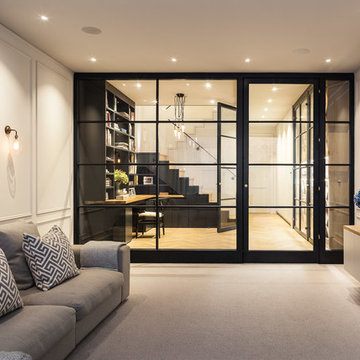
David Butler Photography
ロンドンにある中くらいなコンテンポラリースタイルのおしゃれな独立型ファミリールーム (ゲームルーム、グレーの壁、カーペット敷き、壁掛け型テレビ) の写真
ロンドンにある中くらいなコンテンポラリースタイルのおしゃれな独立型ファミリールーム (ゲームルーム、グレーの壁、カーペット敷き、壁掛け型テレビ) の写真
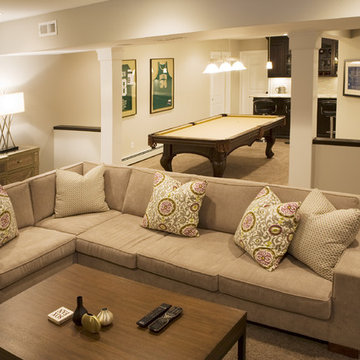
All in the Family
A Westchester NY home had an empty 1300 Square foot basement to renovate. The young family of four requested the space be multi-purpose.
The main room was for the adults to entertain family and friends with a Sports Theme. It included a unique bar designed with beautiful granite countertops, custom cabinetry and appliances. A pool table and dartboard provided grown up activity while a large high def. TV in custom built-in cabinetry was viewable from all parts of the room for watching sports and family movies. The cabinetry was designed to incorporate the window above the TV and showcase sports memorabilia that the couple had collected. Framed and signed jerseys were also hung on the wall. A 10’ x 6’ fully custom sectional was created for maximum seating and viewing.
A workout room, children’s playroom and full bathroom were also included in the space-planning for a multi-purpose destination that the whole family, especially the young girls, would enjoy.
Other important renovation details included the addition of steps and a cellar door leading up to the outside, larger windows to conform to egress code, walled in space at the perimeter of the main room to hide the mechanical equipment and for additional storage, and the use of porcelain “wood” tile for the floor in the children’s play area.
Photography by Nick Daunys
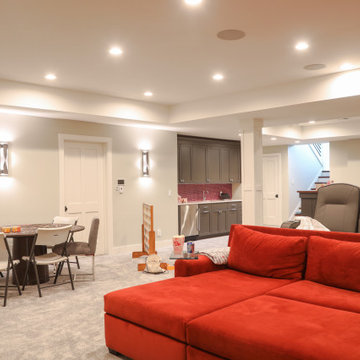
LOWELL CUSTOM HOMES, LAKE GENEVA, WI Lower level multi use area. Theater, game room, home bar. Artistic and handcrafted elements are showcased throughout the detailed finishes and furnishings.
ブラウンのコンテンポラリースタイルのファミリールーム (カーペット敷き、ゲームルーム) の写真
1
