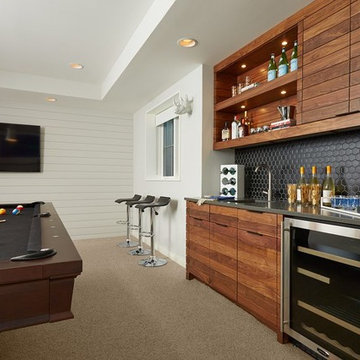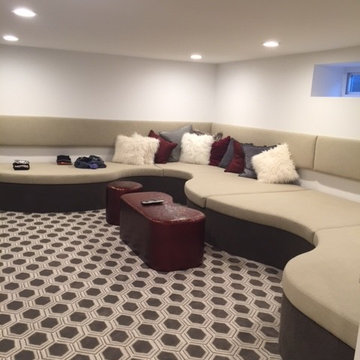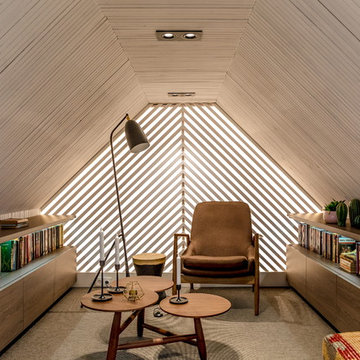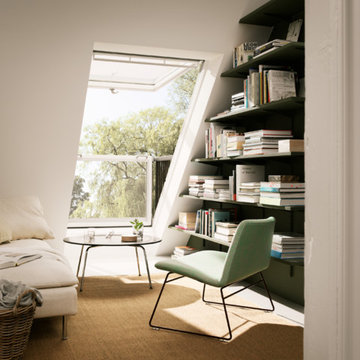ブラウンのコンテンポラリースタイルのファミリールーム (カーペット敷き、白い壁) の写真
絞り込み:
資材コスト
並び替え:今日の人気順
写真 1〜20 枚目(全 150 枚)
1/5

Open Kids' Loft for lounging, studying by the fire, playing guitar and more. Photo by Vance Fox
サクラメントにある高級な広いコンテンポラリースタイルのおしゃれなオープンリビング (ミュージックルーム、白い壁、カーペット敷き、標準型暖炉、コンクリートの暖炉まわり、テレビなし、ベージュの床) の写真
サクラメントにある高級な広いコンテンポラリースタイルのおしゃれなオープンリビング (ミュージックルーム、白い壁、カーペット敷き、標準型暖炉、コンクリートの暖炉まわり、テレビなし、ベージュの床) の写真
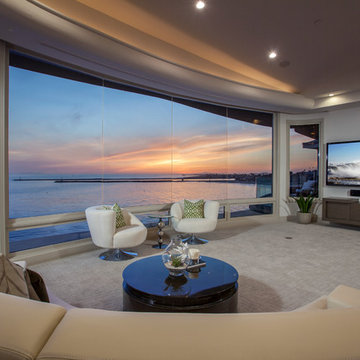
Corona del Mar, California
オレンジカウンティにある中くらいなコンテンポラリースタイルのおしゃれなオープンリビング (白い壁、カーペット敷き、暖炉なし、壁掛け型テレビ) の写真
オレンジカウンティにある中くらいなコンテンポラリースタイルのおしゃれなオープンリビング (白い壁、カーペット敷き、暖炉なし、壁掛け型テレビ) の写真

オレンジカウンティにある巨大なコンテンポラリースタイルのおしゃれなオープンリビング (ゲームルーム、白い壁、カーペット敷き、暖炉なし、壁掛け型テレビ、ベージュの床) の写真
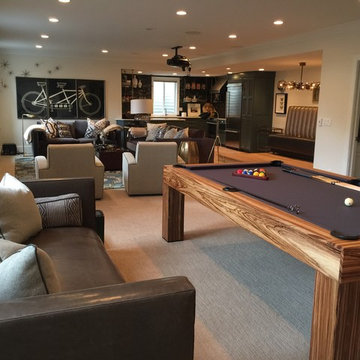
オレンジカウンティにある高級な広いコンテンポラリースタイルのおしゃれなオープンリビング (ゲームルーム、白い壁、カーペット敷き、ベージュの床) の写真
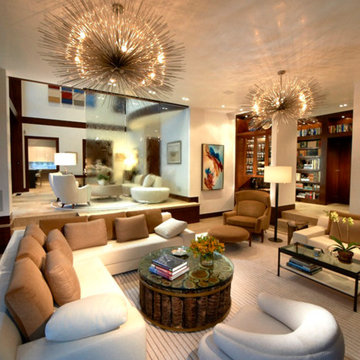
サンディエゴにある高級な広いコンテンポラリースタイルのおしゃれな独立型ファミリールーム (白い壁、カーペット敷き、暖炉なし、白い床、壁掛け型テレビ) の写真

ソルトレイクシティにあるお手頃価格の広いコンテンポラリースタイルのおしゃれなファミリールーム (白い壁、石材の暖炉まわり、壁掛け型テレビ、ベージュの床、カーペット敷き、横長型暖炉) の写真
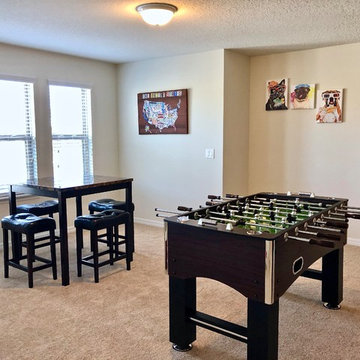
オーランドにあるお手頃価格の巨大なコンテンポラリースタイルのおしゃれなロフトリビング (ゲームルーム、白い壁、カーペット敷き、暖炉なし、壁掛け型テレビ、ベージュの床) の写真
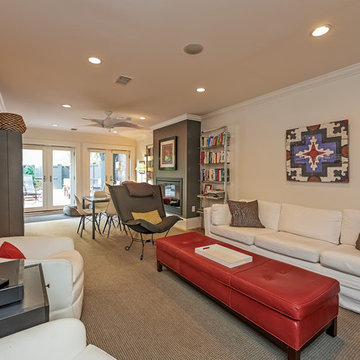
ボストンにあるお手頃価格の中くらいなコンテンポラリースタイルのおしゃれな独立型ファミリールーム (白い壁、カーペット敷き、標準型暖炉、漆喰の暖炉まわり、壁掛け型テレビ、ベージュの床) の写真
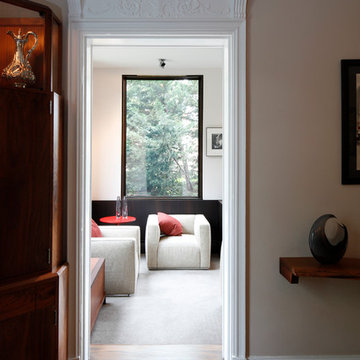
Old door trims in dining room, original wooden floors were restored, creating genuine transition between original structure of the house and spaces added later in20th century.
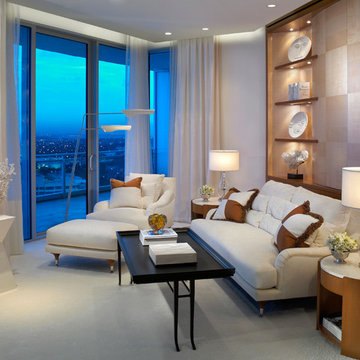
The seating area of this luxurious and generous master bedroom features a warm and relaxing area that is in keeping with the overall theme of the home. Soft whites accented with woodwork and great lighting allows the evening view to permeate the space.
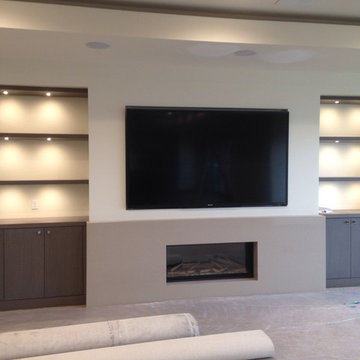
jerred burton
ソルトレイクシティにある低価格の小さなコンテンポラリースタイルのおしゃれな独立型ファミリールーム (ゲームルーム、白い壁、カーペット敷き、標準型暖炉、石材の暖炉まわり、壁掛け型テレビ) の写真
ソルトレイクシティにある低価格の小さなコンテンポラリースタイルのおしゃれな独立型ファミリールーム (ゲームルーム、白い壁、カーペット敷き、標準型暖炉、石材の暖炉まわり、壁掛け型テレビ) の写真
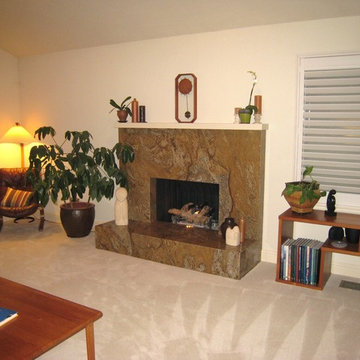
Before fireplace remodel- It had floor to ceiling fake rock wall. Tore out rock, kept the firebox and replaced with beautiful granite and wood slab mantel for an updated look.
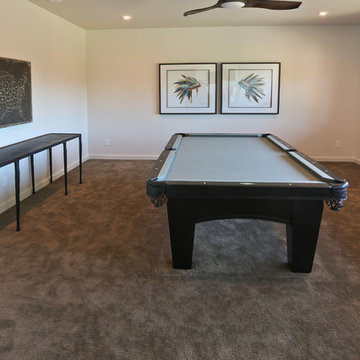
Alsa Photography
他の地域にある高級な中くらいなコンテンポラリースタイルのおしゃれなオープンリビング (ゲームルーム、白い壁、カーペット敷き、暖炉なし、テレビなし) の写真
他の地域にある高級な中くらいなコンテンポラリースタイルのおしゃれなオープンリビング (ゲームルーム、白い壁、カーペット敷き、暖炉なし、テレビなし) の写真
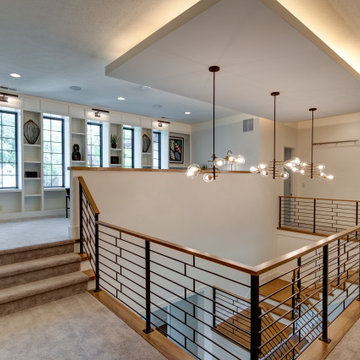
The upper level library is open to the main floor below, creating a universal connectedness throughout the home.
インディアナポリスにある中くらいなコンテンポラリースタイルのおしゃれなロフトリビング (ライブラリー、白い壁、カーペット敷き、ベージュの床) の写真
インディアナポリスにある中くらいなコンテンポラリースタイルのおしゃれなロフトリビング (ライブラリー、白い壁、カーペット敷き、ベージュの床) の写真
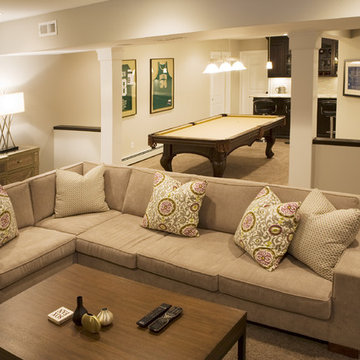
All in the Family
A Westchester NY home had an empty 1300 Square foot basement to renovate. The young family of four requested the space be multi-purpose.
The main room was for the adults to entertain family and friends with a Sports Theme. It included a unique bar designed with beautiful granite countertops, custom cabinetry and appliances. A pool table and dartboard provided grown up activity while a large high def. TV in custom built-in cabinetry was viewable from all parts of the room for watching sports and family movies. The cabinetry was designed to incorporate the window above the TV and showcase sports memorabilia that the couple had collected. Framed and signed jerseys were also hung on the wall. A 10’ x 6’ fully custom sectional was created for maximum seating and viewing.
A workout room, children’s playroom and full bathroom were also included in the space-planning for a multi-purpose destination that the whole family, especially the young girls, would enjoy.
Other important renovation details included the addition of steps and a cellar door leading up to the outside, larger windows to conform to egress code, walled in space at the perimeter of the main room to hide the mechanical equipment and for additional storage, and the use of porcelain “wood” tile for the floor in the children’s play area.
Photography by Nick Daunys
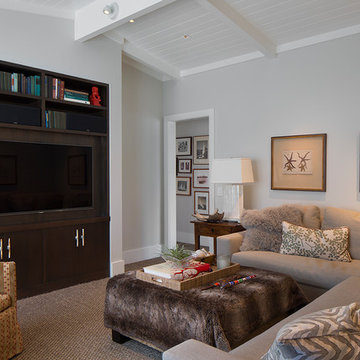
サンフランシスコにあるコンテンポラリースタイルのおしゃれなファミリールーム (白い壁、カーペット敷き、埋込式メディアウォール、ベージュの床) の写真
ブラウンのコンテンポラリースタイルのファミリールーム (カーペット敷き、白い壁) の写真
1
