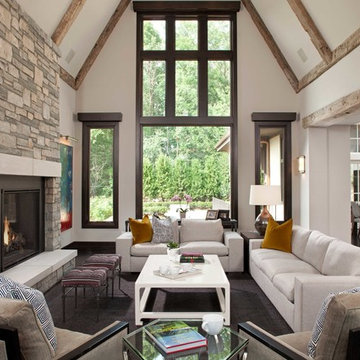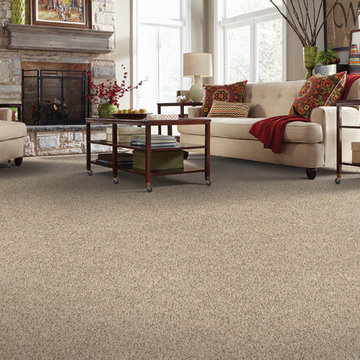ブラウンのトランジショナルスタイルのファミリールーム (カーペット敷き、白い壁) の写真
絞り込み:
資材コスト
並び替え:今日の人気順
写真 1〜20 枚目(全 110 枚)
1/5
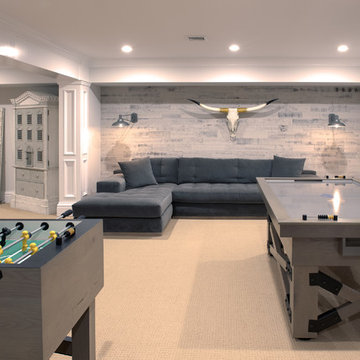
ニューヨークにあるトランジショナルスタイルのおしゃれなファミリールーム (ゲームルーム、白い壁、カーペット敷き、ベージュの床、青いソファ) の写真
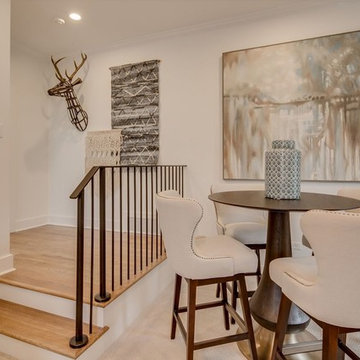
他の地域にある広いトランジショナルスタイルのおしゃれなロフトリビング (白い壁、カーペット敷き、暖炉なし、壁掛け型テレビ、ベージュの床) の写真
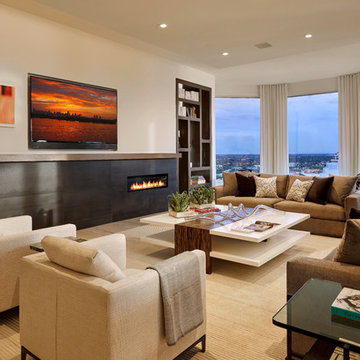
grossman photo
マイアミにあるトランジショナルスタイルのおしゃれなファミリールーム (壁掛け型テレビ、白い壁、カーペット敷き、横長型暖炉) の写真
マイアミにあるトランジショナルスタイルのおしゃれなファミリールーム (壁掛け型テレビ、白い壁、カーペット敷き、横長型暖炉) の写真
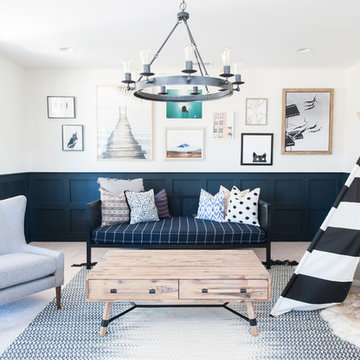
Interior Designer: The Design Collective & JLV Creative Photographer: Rob McDaniel
チャールストンにあるトランジショナルスタイルのおしゃれなファミリールーム (白い壁、カーペット敷き、ベージュの床) の写真
チャールストンにあるトランジショナルスタイルのおしゃれなファミリールーム (白い壁、カーペット敷き、ベージュの床) の写真
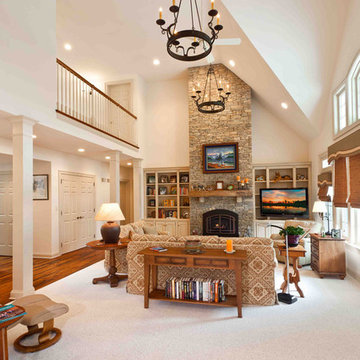
他の地域にある広いトランジショナルスタイルのおしゃれなオープンリビング (白い壁、カーペット敷き、標準型暖炉、石材の暖炉まわり、据え置き型テレビ) の写真
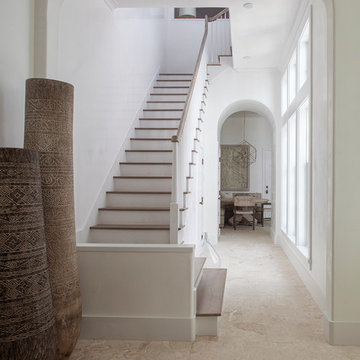
ナッシュビルにある高級な中くらいなトランジショナルスタイルのおしゃれな独立型ファミリールーム (白い壁、カーペット敷き、暖炉なし、テレビなし、ベージュの床) の写真
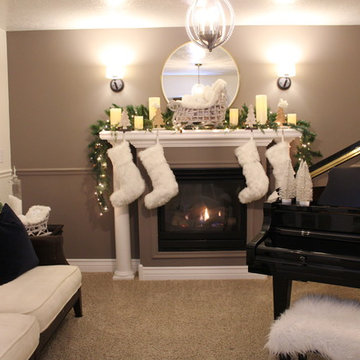
This living room off the main foyer has doubled as a future den and piano room. Painted in the 2017 color of the year, Sherwin Williams Poised Taupe combined with white dove brings a soft, crisp, homey feel.
Photo and design by: M Design Interiors
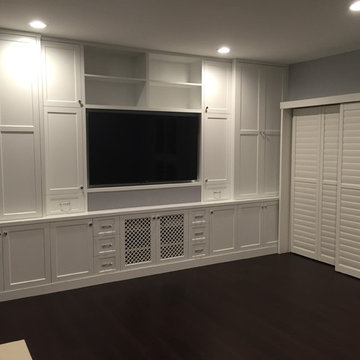
Complete new custom kitchen, Pental Quartz Counters all over the Unit, Kitchen custom wall niche, porcelain tiles in kitchen and bathrooms, stone tile around fireplace, complete custom entertainment Center in Living room, Custom Dry Bar in Dining room. Complete new Electrical, complete painting with Benjamin Moore Paint colors, All new Engineered hardwood floors and Baseboards, new kitchen appliances, under cabinets lighting, custom glass and mirrors all over.
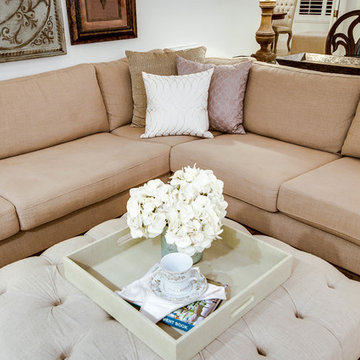
This small family room needed to serve two functions.
It needed to seat five along with having a desk area for work, bill paying, and homework. Using a sectional sofa was the best way to give the homeowners everything on their wish list. Not only does it comfortably seat five (or more), but there was room to fit a desk and chair behind it. The desk allows for lighting since there was no additional space for an end table. The tufted ottoman can be used to prop feet, hold drinks, or seat more guests.
Simply Elegant Interiors, Tampa.
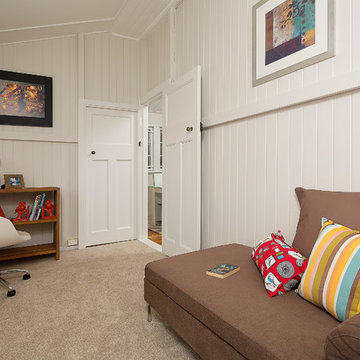
Caco Photography
ゴールドコーストにある低価格の小さなトランジショナルスタイルのおしゃれなファミリールーム (カーペット敷き、ライブラリー、白い壁、暖炉なし) の写真
ゴールドコーストにある低価格の小さなトランジショナルスタイルのおしゃれなファミリールーム (カーペット敷き、ライブラリー、白い壁、暖炉なし) の写真
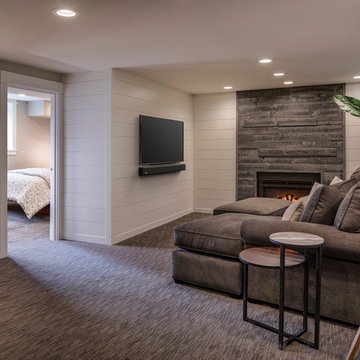
ポートランドにある高級な中くらいなトランジショナルスタイルのおしゃれな独立型ファミリールーム (白い壁、カーペット敷き、標準型暖炉、木材の暖炉まわり、壁掛け型テレビ、マルチカラーの床) の写真
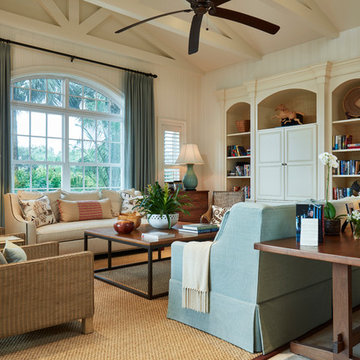
Robert Brantley Photography
マイアミにある広いトランジショナルスタイルのおしゃれなオープンリビング (白い壁、カーペット敷き、内蔵型テレビ、ライブラリー、暖炉なし、ベージュの床) の写真
マイアミにある広いトランジショナルスタイルのおしゃれなオープンリビング (白い壁、カーペット敷き、内蔵型テレビ、ライブラリー、暖炉なし、ベージュの床) の写真
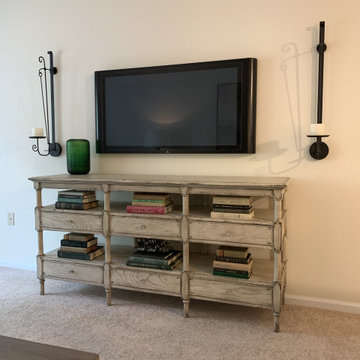
A few months ago I received an email from White Horse Village Retirement Community after they found my portfolio online inquiring if we could work together on a staging opportunity. Fast forward to weeks of hard work pulling floor samples and clearance accessories together, rendering 3D floor plans, coordinating a 2 day installation and working with the best team, my first staging project is complete! I hope future residents walk through the front door and it feels like home in this garden inspired space.
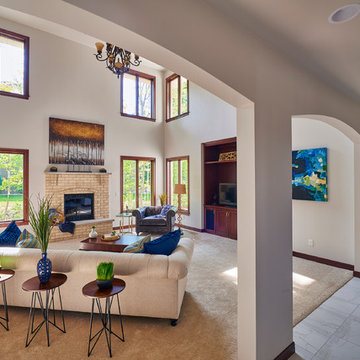
A large open family room is anchored by a light brick fireplace and a custom built-in entertainment center. Wood trim frames large windows and white walls embrace the natural light. Archways provide subtle separation from the rest of the house while maintaining an open-concept feel.
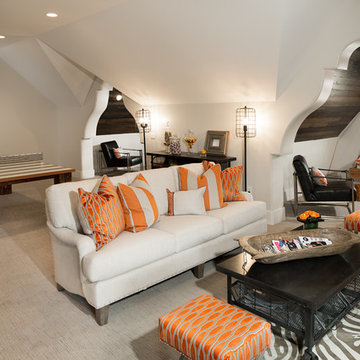
Photos by Scott Richard
ニューオリンズにあるラグジュアリーな広いトランジショナルスタイルのおしゃれな独立型ファミリールーム (ゲームルーム、白い壁、カーペット敷き) の写真
ニューオリンズにあるラグジュアリーな広いトランジショナルスタイルのおしゃれな独立型ファミリールーム (ゲームルーム、白い壁、カーペット敷き) の写真
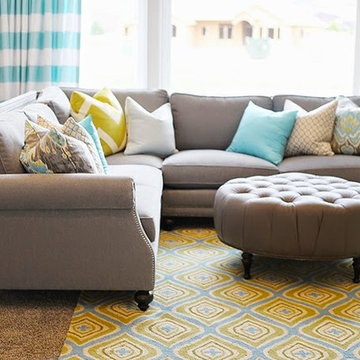
Family room sectional and ottoman from by Osmond Designs.
ソルトレイクシティにある広いトランジショナルスタイルのおしゃれなオープンリビング (白い壁、カーペット敷き、壁掛け型テレビ) の写真
ソルトレイクシティにある広いトランジショナルスタイルのおしゃれなオープンリビング (白い壁、カーペット敷き、壁掛け型テレビ) の写真
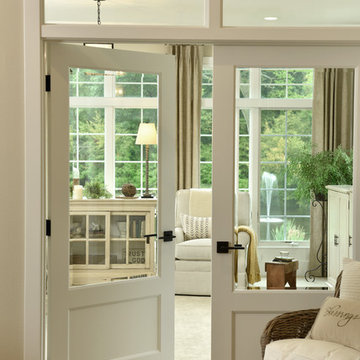
Joint Venture With The Mansion
他の地域にあるトランジショナルスタイルのおしゃれなオープンリビング (ライブラリー、白い壁、カーペット敷き、暖炉なし、テレビなし) の写真
他の地域にあるトランジショナルスタイルのおしゃれなオープンリビング (ライブラリー、白い壁、カーペット敷き、暖炉なし、テレビなし) の写真
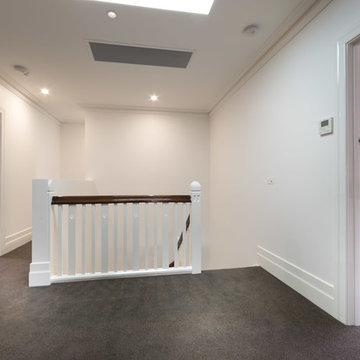
メルボルンにある中くらいなトランジショナルスタイルのおしゃれなオープンリビング (ゲームルーム、白い壁、カーペット敷き、据え置き型テレビ) の写真
ブラウンのトランジショナルスタイルのファミリールーム (カーペット敷き、白い壁) の写真
1
