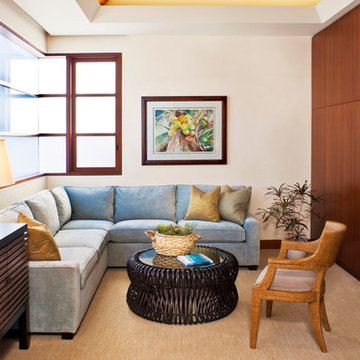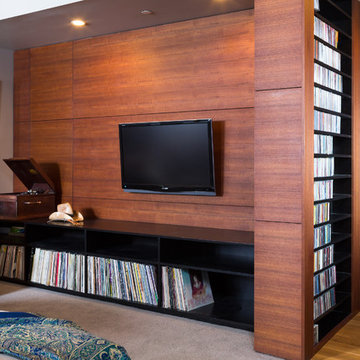ブラウンのコンテンポラリースタイルのファミリールーム (カーペット敷き、埋込式メディアウォール) の写真
絞り込み:
資材コスト
並び替え:今日の人気順
写真 1〜20 枚目(全 88 枚)
1/5

Modern Contemporary Basement Remodel with Ceiling Niches and Custom Built Shelving Flanking Modern Fireplace Wall. Wet Bar Nearby with Comfortable Barstools for Entertaining. Photograph by Paul Kohlman.
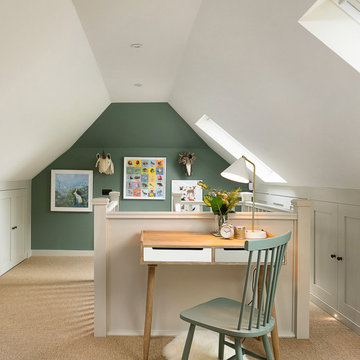
ハンプシャーにある高級な広いコンテンポラリースタイルのおしゃれなロフトリビング (ゲームルーム、緑の壁、カーペット敷き、埋込式メディアウォール、ベージュの床) の写真
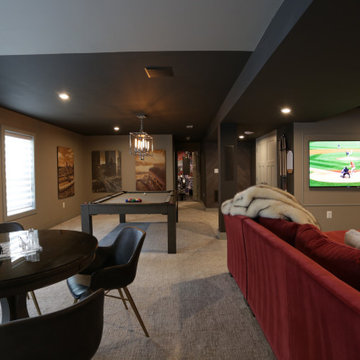
This lower level space was inspired by Film director, write producer, Quentin Tarantino. Starting with the acoustical panels disguised as posters, with films by Tarantino himself. We included a sepia color tone over the original poster art and used this as a color palate them for the entire common area of this lower level. New premium textured carpeting covers most of the floor, and on the ceiling, we added LED lighting, Madagascar ebony beams, and a two-tone ceiling paint by Sherwin Williams. The media stand houses most of the AV equipment and the remaining is integrated into the walls using architectural speakers to comprise this 7.1.4 Dolby Atmos Setup. We included this custom sectional with performance velvet fabric, as well as a new table and leather chairs for family game night. The XL metal prints near the new regulation pool table creates an irresistible ambiance, also to the neighboring reclaimed wood dart board area. The bathroom design include new marble tile flooring and a premium frameless shower glass. The luxury chevron wallpaper gives this space a kiss of sophistication. Finalizing this lounge we included a gym with rubber flooring, fitness rack, row machine as well as custom mural which infuses visual fuel to the owner’s workout. The Everlast speedbag is positioned in the perfect place for those late night or early morning cardio workouts. Lastly, we included Polk Audio architectural ceiling speakers meshed with an SVS micros 3000, 800-Watt subwoofer.
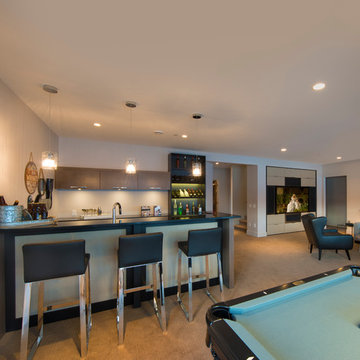
Colin Jewel Photography
バンクーバーにある広いコンテンポラリースタイルのおしゃれなオープンリビング (ホームバー、グレーの壁、カーペット敷き、埋込式メディアウォール) の写真
バンクーバーにある広いコンテンポラリースタイルのおしゃれなオープンリビング (ホームバー、グレーの壁、カーペット敷き、埋込式メディアウォール) の写真
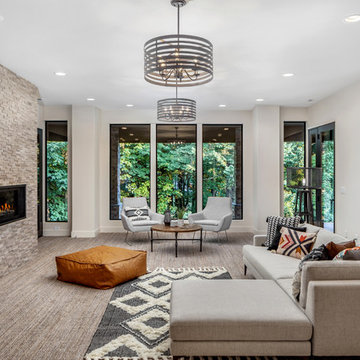
New custom home in West Linn, Oregon on 5 acres.
Lower Greatroom view, Photo: Greg Pierce @
RuumMedia
ポートランドにあるコンテンポラリースタイルのおしゃれなファミリールーム (白い壁、カーペット敷き、横長型暖炉、埋込式メディアウォール、グレーの床、アクセントウォール) の写真
ポートランドにあるコンテンポラリースタイルのおしゃれなファミリールーム (白い壁、カーペット敷き、横長型暖炉、埋込式メディアウォール、グレーの床、アクセントウォール) の写真
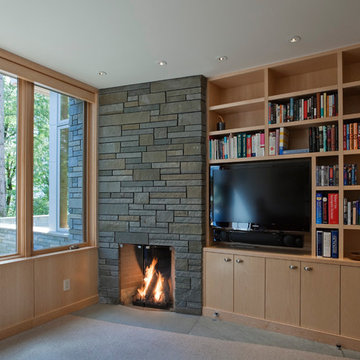
Fireplace and Casework with Television
Photo by Art Grice
シアトルにあるコンテンポラリースタイルのおしゃれな独立型ファミリールーム (ライブラリー、カーペット敷き、標準型暖炉、石材の暖炉まわり、埋込式メディアウォール) の写真
シアトルにあるコンテンポラリースタイルのおしゃれな独立型ファミリールーム (ライブラリー、カーペット敷き、標準型暖炉、石材の暖炉まわり、埋込式メディアウォール) の写真
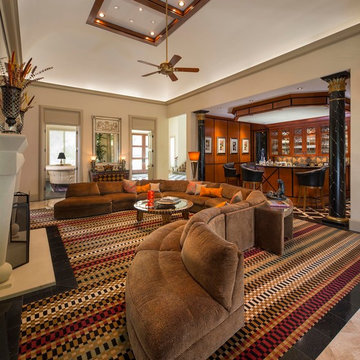
Dan Piassick
ダラスにあるラグジュアリーな巨大なコンテンポラリースタイルのおしゃれなオープンリビング (ホームバー、ベージュの壁、カーペット敷き、標準型暖炉、埋込式メディアウォール、漆喰の暖炉まわり) の写真
ダラスにあるラグジュアリーな巨大なコンテンポラリースタイルのおしゃれなオープンリビング (ホームバー、ベージュの壁、カーペット敷き、標準型暖炉、埋込式メディアウォール、漆喰の暖炉まわり) の写真
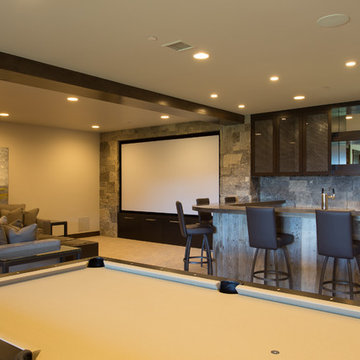
ソルトレイクシティにあるラグジュアリーな広いコンテンポラリースタイルのおしゃれな独立型ファミリールーム (ベージュの壁、カーペット敷き、埋込式メディアウォール) の写真
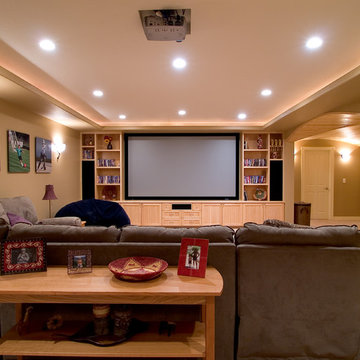
Don Murray
デンバーにある広いコンテンポラリースタイルのおしゃれなオープンリビング (ベージュの壁、カーペット敷き、石材の暖炉まわり、両方向型暖炉、埋込式メディアウォール、ベージュの床) の写真
デンバーにある広いコンテンポラリースタイルのおしゃれなオープンリビング (ベージュの壁、カーペット敷き、石材の暖炉まわり、両方向型暖炉、埋込式メディアウォール、ベージュの床) の写真
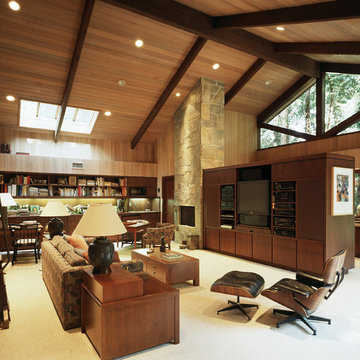
A space for reading and watching...
Photo - Tim Street-Porter
ロサンゼルスにあるコンテンポラリースタイルのおしゃれなオープンリビング (ライブラリー、カーペット敷き、埋込式メディアウォール) の写真
ロサンゼルスにあるコンテンポラリースタイルのおしゃれなオープンリビング (ライブラリー、カーペット敷き、埋込式メディアウォール) の写真
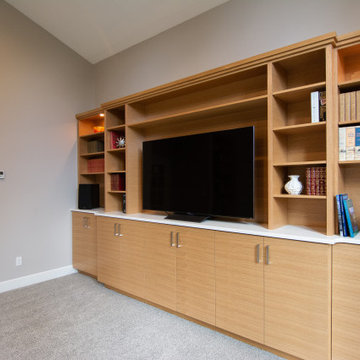
This central room formally titled the "KISS Room" due to the original builder's love for all things related to the band KISS, was transformed to create an elegant, novel, and integrated experience for the new homeowner and their family. This room has now become the center/hub of the house. The clients came to the G. Christianson team seeking a room that serves multiple purposes with a cohesive style. The Library allows a relaxing place to cozy up with soft piano music and peace for a home office during the day. In the evenings and during family get-togethers, the former KISS Room offers the perfect gathering space with new technology and a modern speaker system.
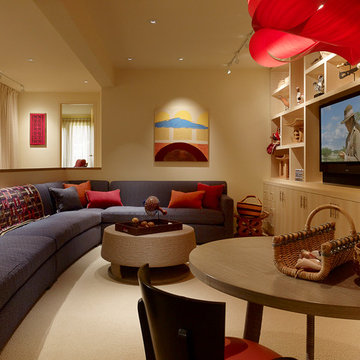
Mathew Millman, Scavullo Design
サンフランシスコにあるコンテンポラリースタイルのおしゃれな独立型ファミリールーム (ベージュの壁、カーペット敷き、埋込式メディアウォール) の写真
サンフランシスコにあるコンテンポラリースタイルのおしゃれな独立型ファミリールーム (ベージュの壁、カーペット敷き、埋込式メディアウォール) の写真
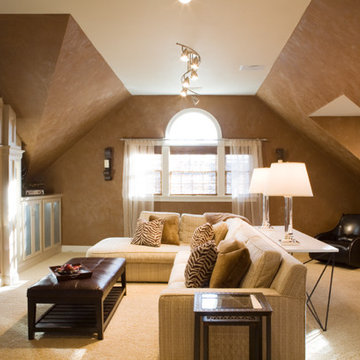
A young family of 5 needed a place to play games, watch movies, relax with friends and do homework. With a love of texture, organic shapes and chocolate we had some fun with the design details! The idea of chocolate was the inspiration for faux painted leather walls. It instantly warmed up the large 750 square foot space and made it cozy. The biggest design challenge was the angled ceiling, which could not be changed because it was the roof line. The solution was to incorporate it in the custom built-in desk and entertainment unit to turn it into a focal point. It then gave the room even more personality and interest. A custom built 11'L x 7'W upholstered sectional in soft chenille fabric with faux fur pillows, was positioned in front of the flat screen TV for movies and gaming. The cutting edge electronics were housed in a 15' wall unit that included frosted glass in the cabinetry above, that produced a beautiful glowing edge lit effect in the evening. Now when anyone enters the room they just say "WOW!"
Nick Daunys Photography
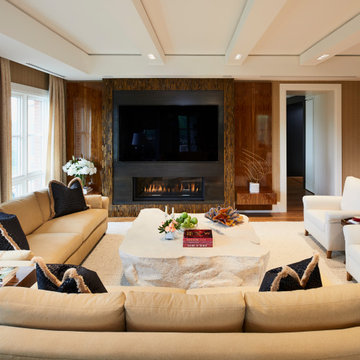
Contemporary family room featuring a two sided fireplace with a semi precious tigers eye surround.
トロントにある広いコンテンポラリースタイルのおしゃれな独立型ファミリールーム (茶色い壁、カーペット敷き、両方向型暖炉、石材の暖炉まわり、埋込式メディアウォール、白い床、折り上げ天井、板張り壁) の写真
トロントにある広いコンテンポラリースタイルのおしゃれな独立型ファミリールーム (茶色い壁、カーペット敷き、両方向型暖炉、石材の暖炉まわり、埋込式メディアウォール、白い床、折り上げ天井、板張り壁) の写真
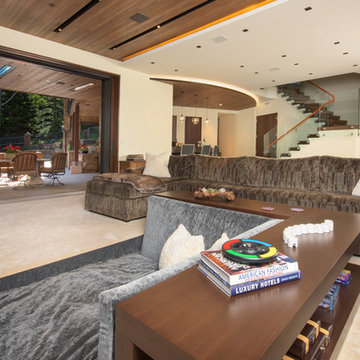
This expansive 10,000 square foot residence has the ultimate in quality, detail, and design. The mountain contemporary residence features copper, stone, and European reclaimed wood on the exterior. Highlights include a 24 foot Weiland glass door, floating steel stairs with a glass railing, double A match grain cabinets, and a comprehensive fully automated control system. An indoor basketball court, gym, swimming pool, and multiple outdoor fire pits make this home perfect for entertaining. Photo: Ric Stovall
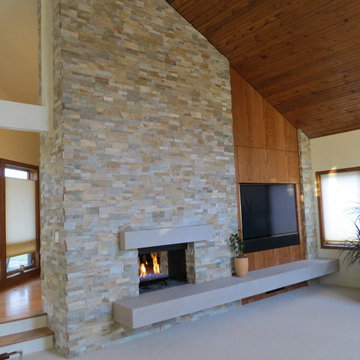
DesRosier Architects Design/ Albaugh Masonry Stone and Tile General Contractor
デトロイトにあるお手頃価格の中くらいなコンテンポラリースタイルのおしゃれな独立型ファミリールーム (白い壁、カーペット敷き、標準型暖炉、石材の暖炉まわり、埋込式メディアウォール、グレーの床) の写真
デトロイトにあるお手頃価格の中くらいなコンテンポラリースタイルのおしゃれな独立型ファミリールーム (白い壁、カーペット敷き、標準型暖炉、石材の暖炉まわり、埋込式メディアウォール、グレーの床) の写真
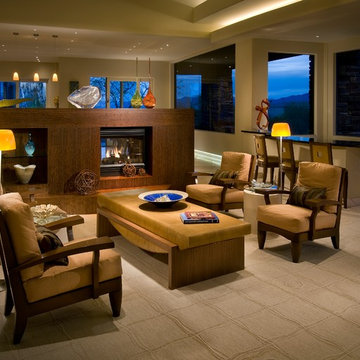
This room is very long, incorporating the kitchen (behind the fireplace), this sitting area with a bar, and a conversation/TV viewing area at the other end. We added rich wood veneering to the fireplace structure as well as the media wall in order to make the space more warm and inviting. As this is a major remodel, it can only be appreciated if seen in its "before" state. Please go to our website to view the "before and after" photos to appreciate the transformation.
Photography by: Mark Boisclair
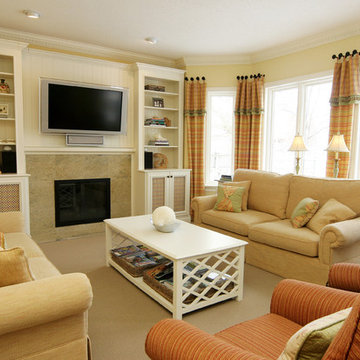
This charming family room, was inspired by all things french, fun and fresh.
The goal was a happy, feel good family room, to seat several guests, and relax at the end of a difficult day.
This executive home was methodically planned and renovated. Each element inspired by all things that invoke a sense of feeling.
This project is 5+ years old. Most items shown are custom (eg. millwork, upholstered furniture, drapery). Most goods are no longer available. Benjamin Moore paint.
ブラウンのコンテンポラリースタイルのファミリールーム (カーペット敷き、埋込式メディアウォール) の写真
1
