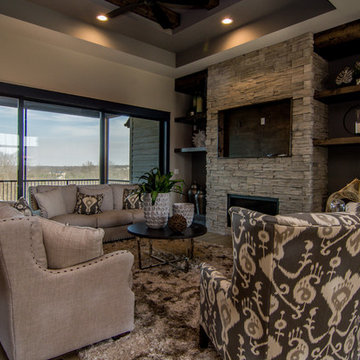ブラウンのトランジショナルスタイルのファミリールーム (カーペット敷き、埋込式メディアウォール) の写真
絞り込み:
資材コスト
並び替え:今日の人気順
写真 1〜20 枚目(全 166 枚)
1/5
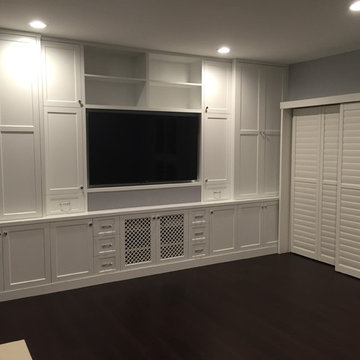
Complete new custom kitchen, Pental Quartz Counters all over the Unit, Kitchen custom wall niche, porcelain tiles in kitchen and bathrooms, stone tile around fireplace, complete custom entertainment Center in Living room, Custom Dry Bar in Dining room. Complete new Electrical, complete painting with Benjamin Moore Paint colors, All new Engineered hardwood floors and Baseboards, new kitchen appliances, under cabinets lighting, custom glass and mirrors all over.
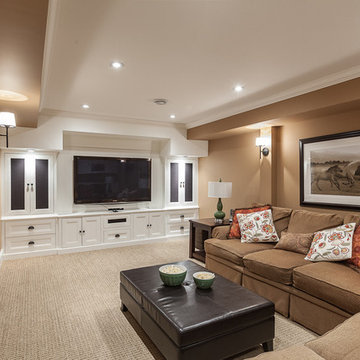
Becki Peckham © 2013 Houzz
他の地域にあるトランジショナルスタイルのおしゃれなファミリールーム (ベージュの壁、カーペット敷き、埋込式メディアウォール) の写真
他の地域にあるトランジショナルスタイルのおしゃれなファミリールーム (ベージュの壁、カーペット敷き、埋込式メディアウォール) の写真
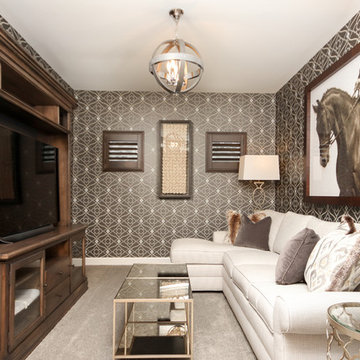
デトロイトにある高級な小さなトランジショナルスタイルのおしゃれな独立型ファミリールーム (ライブラリー、グレーの壁、カーペット敷き、暖炉なし、埋込式メディアウォール、ベージュの床) の写真

Photo of the cozy Den with lots of built-in storage and a media center. Photo by Martis Camp Sales (Paul Hamill)
サクラメントにある高級な小さなトランジショナルスタイルのおしゃれな独立型ファミリールーム (緑の壁、カーペット敷き、暖炉なし、埋込式メディアウォール、マルチカラーの床) の写真
サクラメントにある高級な小さなトランジショナルスタイルのおしゃれな独立型ファミリールーム (緑の壁、カーペット敷き、暖炉なし、埋込式メディアウォール、マルチカラーの床) の写真
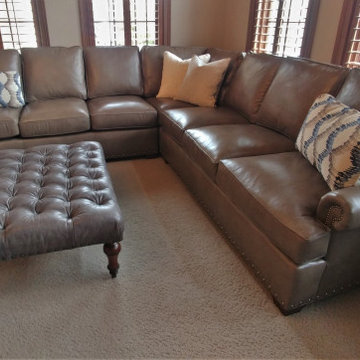
Leather sectional with a recessed panel arm that is outlined with platinum nail trim. The soft warm taupe leather has a soft luxurious hand and it accented with fur and leather welted pillows and lumbars picking up the blue accent from the chair and a half color theme.

Designer: Terri Becker
Construction: Star Interior Resources
Guadalupe Garza, Twin Shoot Photography
ダラスにある高級な広いトランジショナルスタイルのおしゃれなオープンリビング (ゲームルーム、グレーの壁、カーペット敷き、吊り下げ式暖炉、石材の暖炉まわり、埋込式メディアウォール、グレーの床) の写真
ダラスにある高級な広いトランジショナルスタイルのおしゃれなオープンリビング (ゲームルーム、グレーの壁、カーペット敷き、吊り下げ式暖炉、石材の暖炉まわり、埋込式メディアウォール、グレーの床) の写真
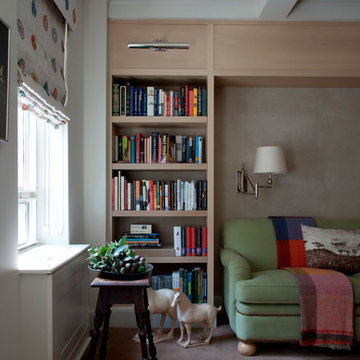
Don Freeman Studio photography. Adrienne Neff Interior Designer. Brian Billings architect.
ニューヨークにあるラグジュアリーな中くらいなトランジショナルスタイルのおしゃれな独立型ファミリールーム (ライブラリー、ベージュの壁、カーペット敷き、埋込式メディアウォール) の写真
ニューヨークにあるラグジュアリーな中くらいなトランジショナルスタイルのおしゃれな独立型ファミリールーム (ライブラリー、ベージュの壁、カーペット敷き、埋込式メディアウォール) の写真
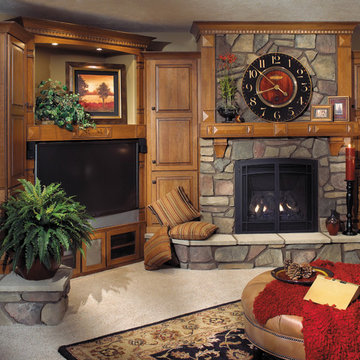
This family room was created with Fieldstone Cabinetry's Hanover door style in Cherry finished in a cabinet color called Harvest with Chocolate glaze.
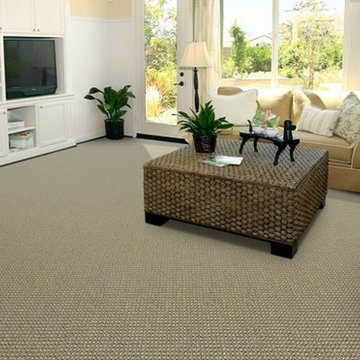
In this traditional family room a wool carpet adds warmth and luxury. Wool is the most durable and natural carpet choice.
シアトルにある広いトランジショナルスタイルのおしゃれな独立型ファミリールーム (白い壁、カーペット敷き、標準型暖炉、石材の暖炉まわり、埋込式メディアウォール) の写真
シアトルにある広いトランジショナルスタイルのおしゃれな独立型ファミリールーム (白い壁、カーペット敷き、標準型暖炉、石材の暖炉まわり、埋込式メディアウォール) の写真

This room was redesigned to accommodate the latest in audio/visual technology. The exposed brick fireplace was clad with wood paneling, sconces were added and the hearth covered with marble.
photo by Anne Gummerson
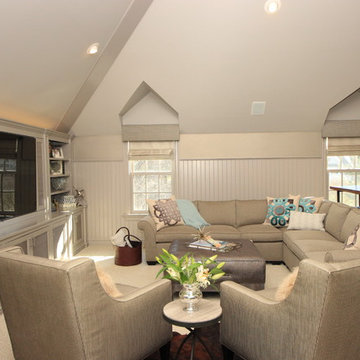
This couple wanted to create a media room out of an unused 600 square foot space. We created built-ins on opposite sides of the room for balance — a bar on one side and a large TV wall on the other. It was important to have extra seating and an eating area so we incorporated both using a live edge slab at bar height positioned behind the sectional and facing the 80″ television. We were also asked to freshen up the great room, entrance and kitchen table. We really enjoyed capitalizing on their love of sea and boats! Photographer - Susan Miller
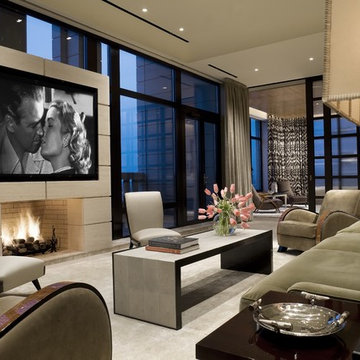
Durston Saylor
ニューヨークにあるラグジュアリーな広いトランジショナルスタイルのおしゃれなファミリールーム (標準型暖炉、埋込式メディアウォール、カーペット敷き、石材の暖炉まわり) の写真
ニューヨークにあるラグジュアリーな広いトランジショナルスタイルのおしゃれなファミリールーム (標準型暖炉、埋込式メディアウォール、カーペット敷き、石材の暖炉まわり) の写真
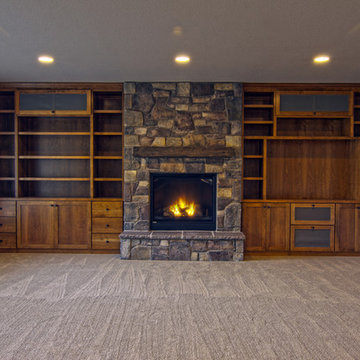
Gertz Construction
ポートランドにあるお手頃価格の中くらいなトランジショナルスタイルのおしゃれな独立型ファミリールーム (カーペット敷き、標準型暖炉、石材の暖炉まわり、埋込式メディアウォール、グレーの壁) の写真
ポートランドにあるお手頃価格の中くらいなトランジショナルスタイルのおしゃれな独立型ファミリールーム (カーペット敷き、標準型暖炉、石材の暖炉まわり、埋込式メディアウォール、グレーの壁) の写真
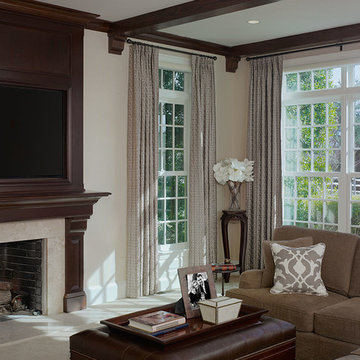
Transitional family room with ceiling beams
フィラデルフィアにあるラグジュアリーな広いトランジショナルスタイルのおしゃれなオープンリビング (ベージュの壁、カーペット敷き、標準型暖炉、木材の暖炉まわり、埋込式メディアウォール) の写真
フィラデルフィアにあるラグジュアリーな広いトランジショナルスタイルのおしゃれなオープンリビング (ベージュの壁、カーペット敷き、標準型暖炉、木材の暖炉まわり、埋込式メディアウォール) の写真
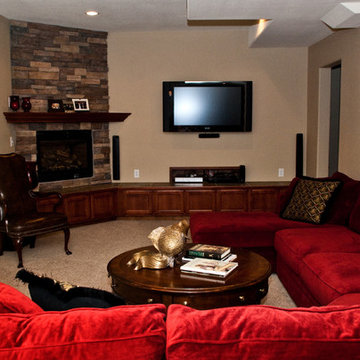
Jackie Manning
他の地域にある高級な中くらいなトランジショナルスタイルのおしゃれなオープンリビング (ホームバー、ベージュの壁、カーペット敷き、コーナー設置型暖炉、石材の暖炉まわり、埋込式メディアウォール) の写真
他の地域にある高級な中くらいなトランジショナルスタイルのおしゃれなオープンリビング (ホームバー、ベージュの壁、カーペット敷き、コーナー設置型暖炉、石材の暖炉まわり、埋込式メディアウォール) の写真
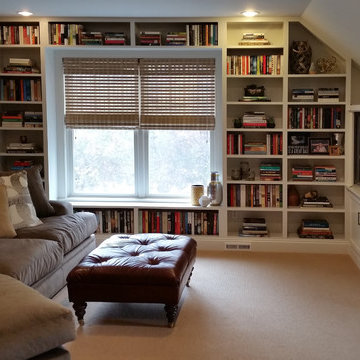
This transitional family room, bonus room, has built in white bookcases styled with books, vases and other decorative accessories. The sectional sofa adds comfort with pillows and tufted leather ottoman which is used as both footstool and coffee table. The TV has built in media storage underneath and bookcases add storage for the attached home office. Woven shades give sunlight control. Beige walls are accented with white trim and grasscloth wallpaper. Decor includes framed artwork. This space opens into a home office.
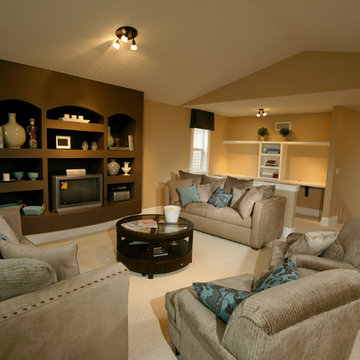
Family room with tech hub. Comfortable neutral fabrics with teal accents. Niches for display surround TV nook.
カルガリーにある広いトランジショナルスタイルのおしゃれなロフトリビング (茶色い壁、埋込式メディアウォール、暖炉なし、カーペット敷き) の写真
カルガリーにある広いトランジショナルスタイルのおしゃれなロフトリビング (茶色い壁、埋込式メディアウォール、暖炉なし、カーペット敷き) の写真
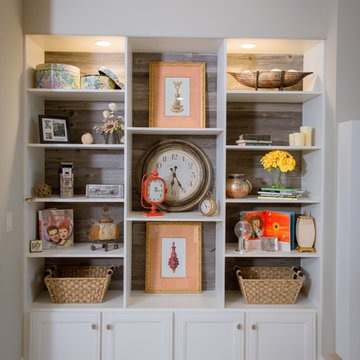
クリーブランドにあるトランジショナルスタイルのおしゃれなオープンリビング (ベージュの壁、カーペット敷き、標準型暖炉、石材の暖炉まわり、埋込式メディアウォール) の写真
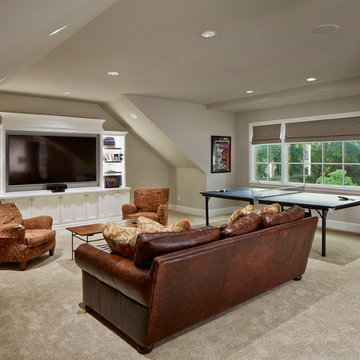
Ken Vaughan
ダラスにある高級な中くらいなトランジショナルスタイルのおしゃれな独立型ファミリールーム (ゲームルーム、グレーの壁、カーペット敷き、暖炉なし、埋込式メディアウォール) の写真
ダラスにある高級な中くらいなトランジショナルスタイルのおしゃれな独立型ファミリールーム (ゲームルーム、グレーの壁、カーペット敷き、暖炉なし、埋込式メディアウォール) の写真
ブラウンのトランジショナルスタイルのファミリールーム (カーペット敷き、埋込式メディアウォール) の写真
1
