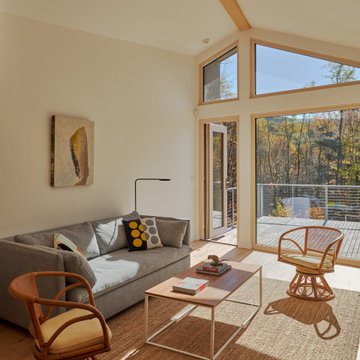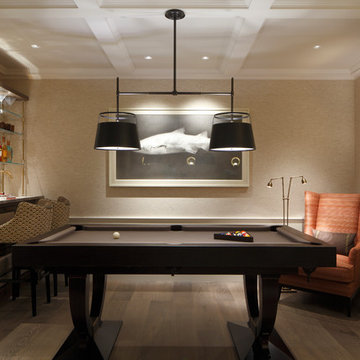ブラウンのコンテンポラリースタイルのファミリールーム (カーペット敷き、無垢フローリング) の写真
絞り込み:
資材コスト
並び替え:今日の人気順
写真 1〜20 枚目(全 2,723 枚)
1/5
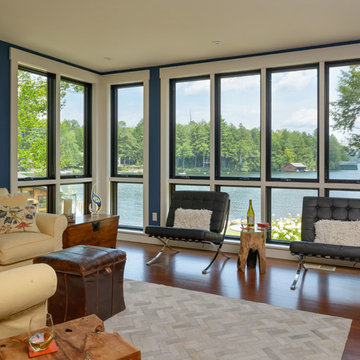
John. W. Hession, photographer.
Built by Old Hampshire Designs, Inc.
ボストンにある広いコンテンポラリースタイルのおしゃれな独立型ファミリールーム (青い壁、無垢フローリング、テレビなし、茶色い床) の写真
ボストンにある広いコンテンポラリースタイルのおしゃれな独立型ファミリールーム (青い壁、無垢フローリング、テレビなし、茶色い床) の写真
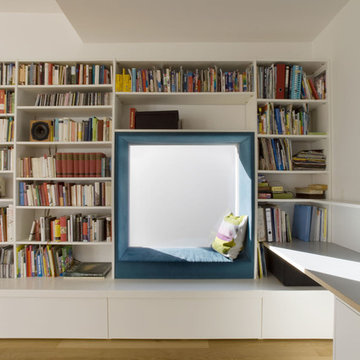
Büroecke im Wohnzimmer mit Alkovenfenster
ベルリンにある中くらいなコンテンポラリースタイルのおしゃれなファミリールーム (白い壁、無垢フローリング、ライブラリー、暖炉なし) の写真
ベルリンにある中くらいなコンテンポラリースタイルのおしゃれなファミリールーム (白い壁、無垢フローリング、ライブラリー、暖炉なし) の写真

Interior Design: Mod & Stanley Design Inc. (www.modandstanley.com)
Photography: Chris Boyd (www.chrisboydphoto.com)
他の地域にあるコンテンポラリースタイルのおしゃれなファミリールーム (黒い壁、無垢フローリング、横長型暖炉、壁掛け型テレビ) の写真
他の地域にあるコンテンポラリースタイルのおしゃれなファミリールーム (黒い壁、無垢フローリング、横長型暖炉、壁掛け型テレビ) の写真
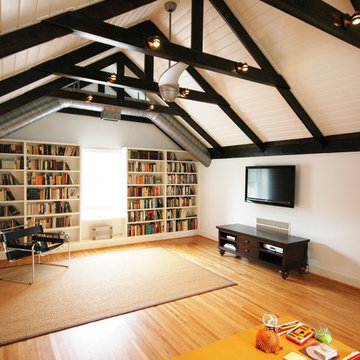
Photos by Stacy Jett Photography. Attics are generally wasted spaces or stock full of things we have forgotten about 10 years prior. If your storage needs are primarily meet, why not use the attic space for usable extra square footage? This client did.
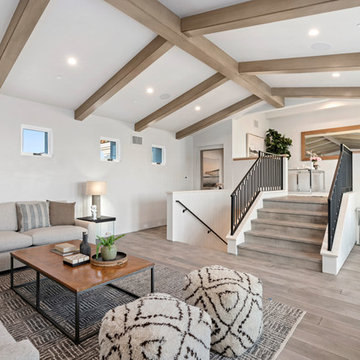
A relaxed den and family room
オレンジカウンティにあるコンテンポラリースタイルのおしゃれなオープンリビング (白い壁、無垢フローリング、茶色い床) の写真
オレンジカウンティにあるコンテンポラリースタイルのおしゃれなオープンリビング (白い壁、無垢フローリング、茶色い床) の写真
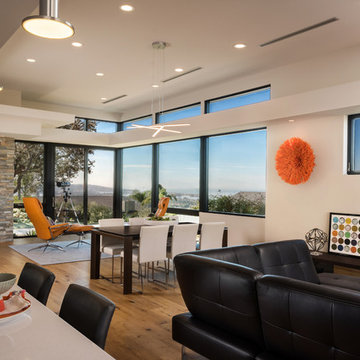
Auda & Coudayre Photography
サンディエゴにある広いコンテンポラリースタイルのおしゃれなファミリールーム (白い壁、無垢フローリング、暖炉なし、埋込式メディアウォール、茶色い床) の写真
サンディエゴにある広いコンテンポラリースタイルのおしゃれなファミリールーム (白い壁、無垢フローリング、暖炉なし、埋込式メディアウォール、茶色い床) の写真

Open Kids' Loft for lounging, studying by the fire, playing guitar and more. Photo by Vance Fox
サクラメントにある高級な広いコンテンポラリースタイルのおしゃれなオープンリビング (ミュージックルーム、白い壁、カーペット敷き、標準型暖炉、コンクリートの暖炉まわり、テレビなし、ベージュの床) の写真
サクラメントにある高級な広いコンテンポラリースタイルのおしゃれなオープンリビング (ミュージックルーム、白い壁、カーペット敷き、標準型暖炉、コンクリートの暖炉まわり、テレビなし、ベージュの床) の写真

Modern Contemporary Basement Remodel with Ceiling Niches and Custom Built Shelving Flanking Modern Fireplace Wall. Wet Bar Nearby with Comfortable Barstools for Entertaining. Photograph by Paul Kohlman.
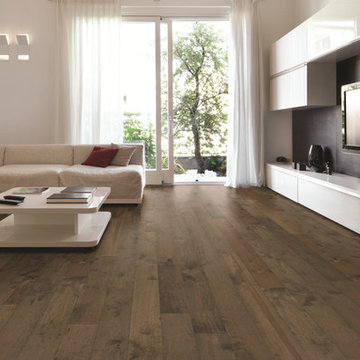
PC: Hallmark Floors
ハワイにある広いコンテンポラリースタイルのおしゃれなオープンリビング (白い壁、無垢フローリング、壁掛け型テレビ、暖炉なし) の写真
ハワイにある広いコンテンポラリースタイルのおしゃれなオープンリビング (白い壁、無垢フローリング、壁掛け型テレビ、暖炉なし) の写真

The family room has room to invite the entire family and friends for a get together. The view, fireplace and AV amenities will keep your family at home.
AMG Marketing Inc.
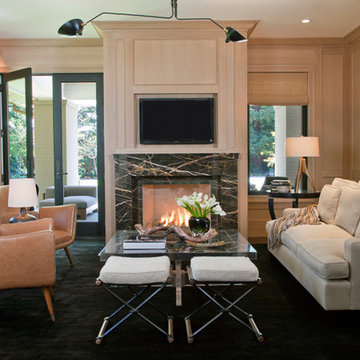
Media room/ family room with a modern twist. French door that leads to patio. Muted tones, marble fireplace.
Kathryn MacDonald Photography,
Marie Christine Design

photography Birte Reimer,
art Norman Kulkin,
ロサンゼルスにあるラグジュアリーな広いコンテンポラリースタイルのおしゃれなオープンリビング (ライブラリー、ベージュの壁、無垢フローリング、横長型暖炉、石材の暖炉まわり、内蔵型テレビ) の写真
ロサンゼルスにあるラグジュアリーな広いコンテンポラリースタイルのおしゃれなオープンリビング (ライブラリー、ベージュの壁、無垢フローリング、横長型暖炉、石材の暖炉まわり、内蔵型テレビ) の写真
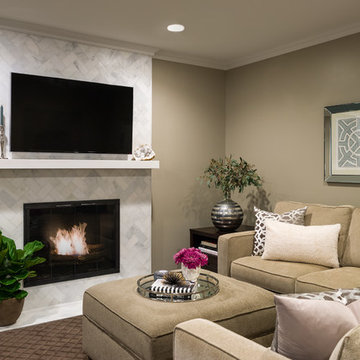
The home’s contemporary décor stemmed from the homeowner's desire for a neutral palette and timeless interior with function and style that is also warm and welcoming. The design works well for entertaining friends and family. The sectional sofas allow ample seating for the family to enjoy each other’s company without overpowering the rooms. The fireplace in the family room was outdated red brick, oversized and damaged. We transformed the fireplace and essentially the room by scaling it down, adding additional square footage to the room, and installing a calacatta marble herringbone tile, providing a timeless, classic focal point.
Paul S. Bartholomew
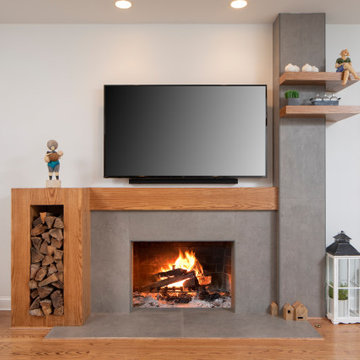
ニューヨークにあるお手頃価格の小さなコンテンポラリースタイルのおしゃれなオープンリビング (白い壁、無垢フローリング、標準型暖炉、タイルの暖炉まわり、壁掛け型テレビ、茶色い床) の写真

オレンジカウンティにある巨大なコンテンポラリースタイルのおしゃれなオープンリビング (ゲームルーム、白い壁、カーペット敷き、暖炉なし、壁掛け型テレビ、ベージュの床) の写真

This expansive 10,000 square foot residence has the ultimate in quality, detail, and design. The mountain contemporary residence features copper, stone, and European reclaimed wood on the exterior. Highlights include a 24 foot Weiland glass door, floating steel stairs with a glass railing, double A match grain cabinets, and a comprehensive fully automated control system. An indoor basketball court, gym, swimming pool, and multiple outdoor fire pits make this home perfect for entertaining. Photo: Ric Stovall
ブラウンのコンテンポラリースタイルのファミリールーム (カーペット敷き、無垢フローリング) の写真
1
