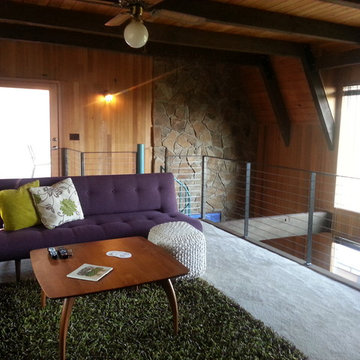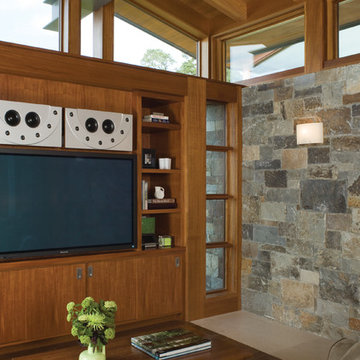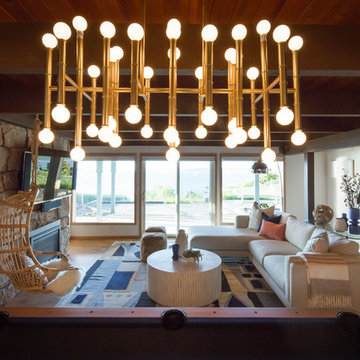ブラウンのミッドセンチュリースタイルのファミリールーム (カーペット敷き、無垢フローリング) の写真
絞り込み:
資材コスト
並び替え:今日の人気順
写真 1〜20 枚目(全 219 枚)
1/5

デンバーにある高級な広いミッドセンチュリースタイルのおしゃれなロフトリビング (オレンジの壁、無垢フローリング、横長型暖炉、レンガの暖炉まわり、壁掛け型テレビ) の写真
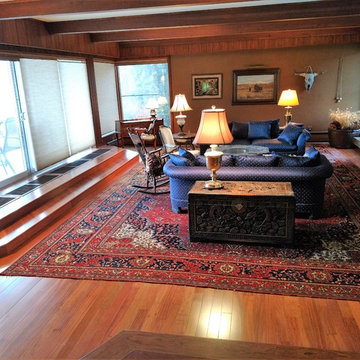
Here we have the finished space. The beautiful 1930's handmade rug compliments the Brazilian Cherry wonderfully.
シアトルにあるお手頃価格の中くらいなミッドセンチュリースタイルのおしゃれな独立型ファミリールーム (茶色い壁、無垢フローリング、標準型暖炉、石材の暖炉まわり、茶色い床) の写真
シアトルにあるお手頃価格の中くらいなミッドセンチュリースタイルのおしゃれな独立型ファミリールーム (茶色い壁、無垢フローリング、標準型暖炉、石材の暖炉まわり、茶色い床) の写真

Family room with fireplace, shelving on both sides of fireplace, wider plank hardwood floors, vibrant tile on fireplace.
ラスベガスにある中くらいなミッドセンチュリースタイルのおしゃれなオープンリビング (白い壁、無垢フローリング、標準型暖炉、タイルの暖炉まわり) の写真
ラスベガスにある中くらいなミッドセンチュリースタイルのおしゃれなオープンリビング (白い壁、無垢フローリング、標準型暖炉、タイルの暖炉まわり) の写真
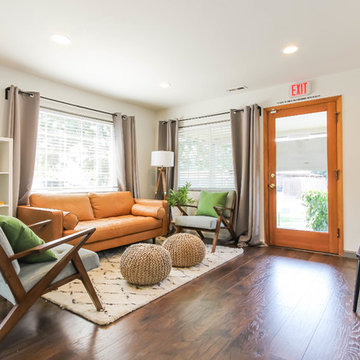
Common Room
シアトルにある高級な中くらいなミッドセンチュリースタイルのおしゃれな独立型ファミリールーム (ベージュの壁、無垢フローリング、暖炉なし、茶色い床) の写真
シアトルにある高級な中くらいなミッドセンチュリースタイルのおしゃれな独立型ファミリールーム (ベージュの壁、無垢フローリング、暖炉なし、茶色い床) の写真
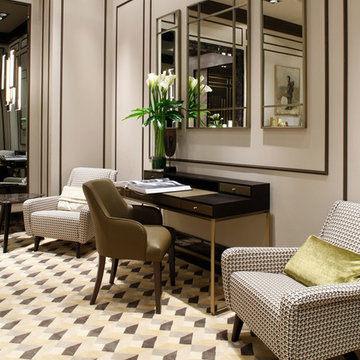
Luxury apartment design by Massimiliano Raggi, with Oasis Group products: right and left: Olympia armchair, design by Massimiliano Raggi architetto; center, Musa 2 armchair and Proust console.
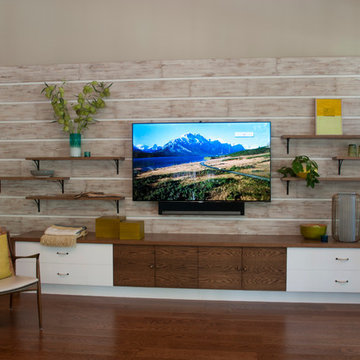
Erik Rank Photography
ニューヨークにあるお手頃価格の広いミッドセンチュリースタイルのおしゃれなオープンリビング (無垢フローリング、壁掛け型テレビ、グレーの壁) の写真
ニューヨークにあるお手頃価格の広いミッドセンチュリースタイルのおしゃれなオープンリビング (無垢フローリング、壁掛け型テレビ、グレーの壁) の写真
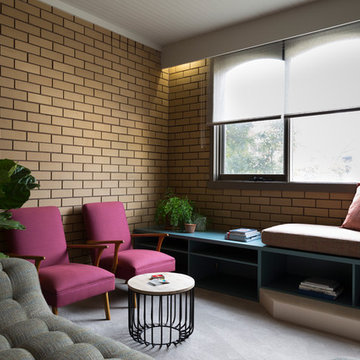
Interiors photography by Elizabeth Schiavello. A fresh take on the rumpus room by Meredith Lee Interior Design.
メルボルンにある小さなミッドセンチュリースタイルのおしゃれな独立型ファミリールーム (ゲームルーム、カーペット敷き、ベージュの床) の写真
メルボルンにある小さなミッドセンチュリースタイルのおしゃれな独立型ファミリールーム (ゲームルーム、カーペット敷き、ベージュの床) の写真
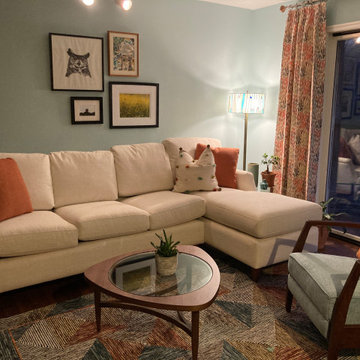
フィラデルフィアにあるお手頃価格の小さなミッドセンチュリースタイルのおしゃれなオープンリビング (青い壁、無垢フローリング、据え置き型テレビ) の写真
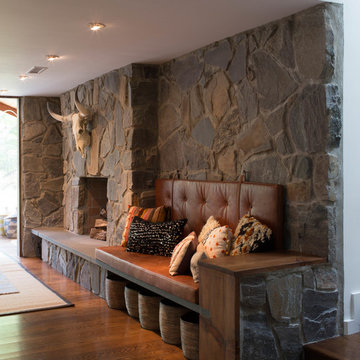
The family room of this home has a generous floor plan. We made a cozy leather nook out of the fireplace, while keeping the room modern and cool. A palette of blues and browns dominates the feel of the space. Photography by Meredith Heuer

Winner of the 2018 Tour of Homes Best Remodel, this whole house re-design of a 1963 Bennet & Johnson mid-century raised ranch home is a beautiful example of the magic we can weave through the application of more sustainable modern design principles to existing spaces.
We worked closely with our client on extensive updates to create a modernized MCM gem.
Extensive alterations include:
- a completely redesigned floor plan to promote a more intuitive flow throughout
- vaulted the ceilings over the great room to create an amazing entrance and feeling of inspired openness
- redesigned entry and driveway to be more inviting and welcoming as well as to experientially set the mid-century modern stage
- the removal of a visually disruptive load bearing central wall and chimney system that formerly partitioned the homes’ entry, dining, kitchen and living rooms from each other
- added clerestory windows above the new kitchen to accentuate the new vaulted ceiling line and create a greater visual continuation of indoor to outdoor space
- drastically increased the access to natural light by increasing window sizes and opening up the floor plan
- placed natural wood elements throughout to provide a calming palette and cohesive Pacific Northwest feel
- incorporated Universal Design principles to make the home Aging In Place ready with wide hallways and accessible spaces, including single-floor living if needed
- moved and completely redesigned the stairway to work for the home’s occupants and be a part of the cohesive design aesthetic
- mixed custom tile layouts with more traditional tiling to create fun and playful visual experiences
- custom designed and sourced MCM specific elements such as the entry screen, cabinetry and lighting
- development of the downstairs for potential future use by an assisted living caretaker
- energy efficiency upgrades seamlessly woven in with much improved insulation, ductless mini splits and solar gain
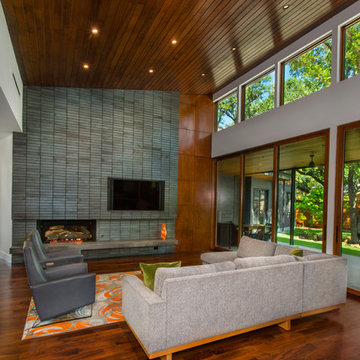
This is a wonderful mid century modern with the perfect color mix of furniture and accessories.
Built by Classic Urban Homes
Photography by Vernon Wentz of Ad Imagery
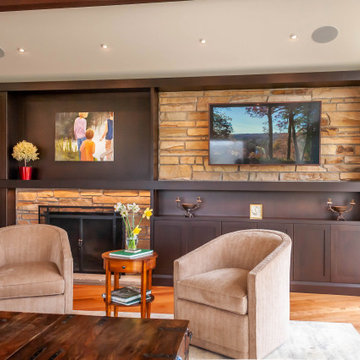
Fireplace remodel with new custom cabinetry. Original fireplace stone matched in TV location to create an asymmetrical look.
クリーブランドにある高級な中くらいなミッドセンチュリースタイルのおしゃれなオープンリビング (白い壁、無垢フローリング、標準型暖炉、石材の暖炉まわり、茶色い床、三角天井) の写真
クリーブランドにある高級な中くらいなミッドセンチュリースタイルのおしゃれなオープンリビング (白い壁、無垢フローリング、標準型暖炉、石材の暖炉まわり、茶色い床、三角天井) の写真

Mid-Century Modern Bathroom
ミネアポリスにあるお手頃価格の中くらいなミッドセンチュリースタイルのおしゃれなファミリールーム (白い壁、カーペット敷き、薪ストーブ、タイルの暖炉まわり、壁掛け型テレビ、グレーの床) の写真
ミネアポリスにあるお手頃価格の中くらいなミッドセンチュリースタイルのおしゃれなファミリールーム (白い壁、カーペット敷き、薪ストーブ、タイルの暖炉まわり、壁掛け型テレビ、グレーの床) の写真
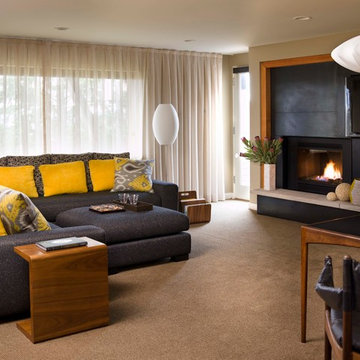
Deering Design Studio, Inc.
シアトルにあるミッドセンチュリースタイルのおしゃれなファミリールーム (カーペット敷き、標準型暖炉、金属の暖炉まわり、埋込式メディアウォール) の写真
シアトルにあるミッドセンチュリースタイルのおしゃれなファミリールーム (カーペット敷き、標準型暖炉、金属の暖炉まわり、埋込式メディアウォール) の写真
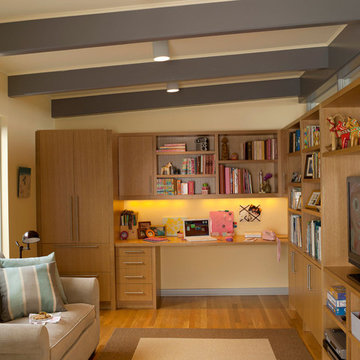
Architect: Carol Sundstrom, AIA
Accessibility Consultant: Karen Braitmayer, FAIA
Interior Designer: Lucy Johnson Interiors
Contractor: Phoenix Construction
Cabinetry: Contour Woodworks
Custom Sink: Kollmar Sheet Metal
Photography: © Kathryn Barnard
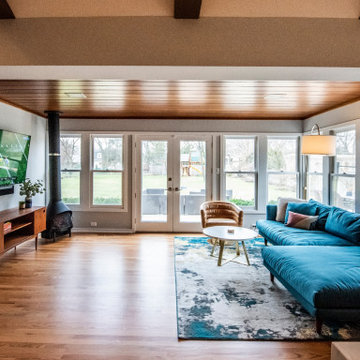
View of the family room from the kitchen
シカゴにある高級な広いミッドセンチュリースタイルのおしゃれなオープンリビング (無垢フローリング、茶色い床、グレーの壁、薪ストーブ、壁掛け型テレビ) の写真
シカゴにある高級な広いミッドセンチュリースタイルのおしゃれなオープンリビング (無垢フローリング、茶色い床、グレーの壁、薪ストーブ、壁掛け型テレビ) の写真
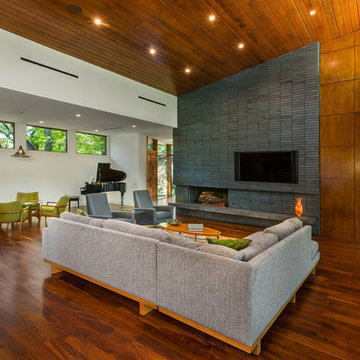
This is a wonderful mid century modern with the perfect color mix of furniture and accessories.
Built by Classic Urban Homes
Photography by Vernon Wentz of Ad Imagery
ブラウンのミッドセンチュリースタイルのファミリールーム (カーペット敷き、無垢フローリング) の写真
1
