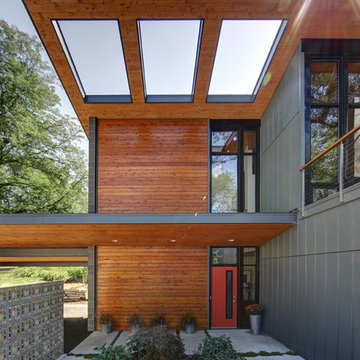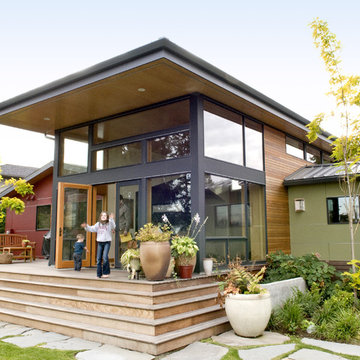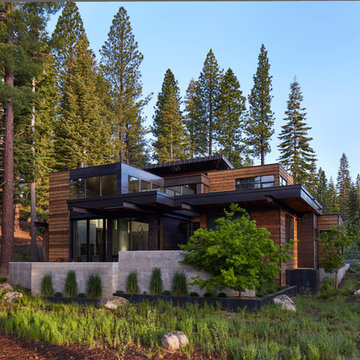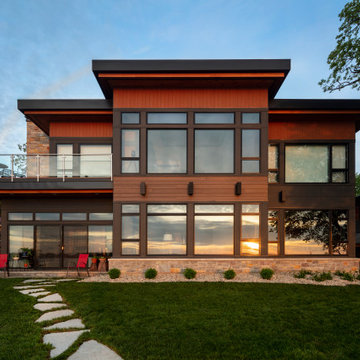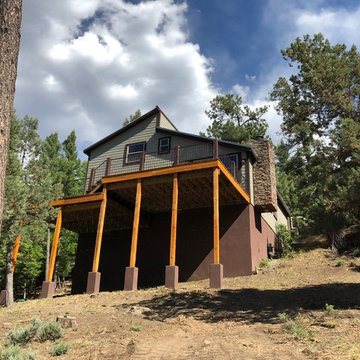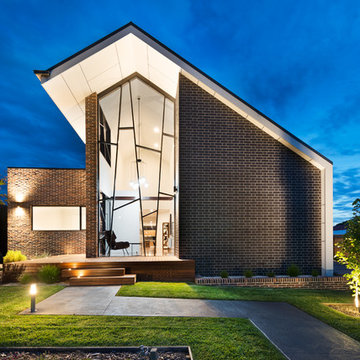中くらいなコンテンポラリースタイルの家の外観の写真
絞り込み:
資材コスト
並び替え:今日の人気順
写真 1421〜1440 枚目(全 25,948 枚)
1/3
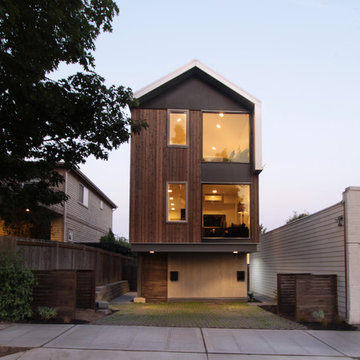
"Give me a place to stand and I shall move the Earth with a lever." - Archimedes
This 5-Star Built-Green project is a three story, two-unit townhome sited on a vacant lot near the corner of 26th Ave S. and S. Judkins Street in Seattle. Due to the slender proportion of the lot, the units are arranged in a front-to-back configuration relative to the street. The street-facing, 1bedroom unit is 840sf and the east-facing, 3 bedroom unit is 1440sf.
Some key features are ductless mini-split heating and Air Conditioning, tankless hot water, LED Lighting throughout, strand woven bamboo, Formaldehyde free BIBS insulation, high efficiency windows and many non-VOC paints and finishes.
First Lamp acted as both designer and builder on this project.
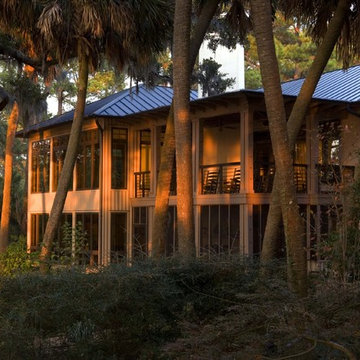
Palmetto Trees on the water side. Photography by Dickson Dunlap.
チャールストンにある高級な中くらいなコンテンポラリースタイルのおしゃれな家の外観の写真
チャールストンにある高級な中くらいなコンテンポラリースタイルのおしゃれな家の外観の写真
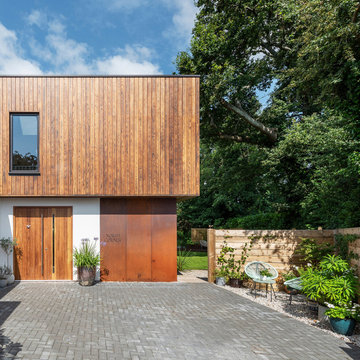
North Corner is a new build replacement home in South Devon. Located in a corner plot on the outskirts of town, the house makes the most of the adjacent woodland and parkland views. The design maximises floor space and efficiency in construction through the use of a cuboid architectural form. Well placed glazing and the different material treatments help to break up the form.
The dominant external material is a burnt timber cladding, or ‘Shou Sugi Ban’. Lightly charred to bring out the natural colour and texture of the wood grain, the warm tones perfectly compliment the woodland beyond the garden.
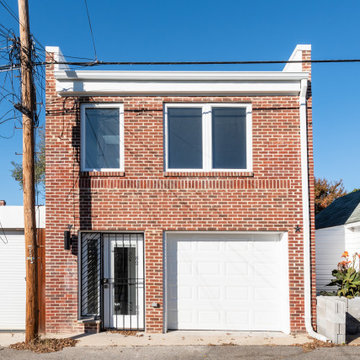
Boat garage converted into a 2-story additional dwelling unit with covered parking.
ワシントンD.C.にあるお手頃価格の中くらいなコンテンポラリースタイルのおしゃれな家の外観 (レンガサイディング) の写真
ワシントンD.C.にあるお手頃価格の中くらいなコンテンポラリースタイルのおしゃれな家の外観 (レンガサイディング) の写真
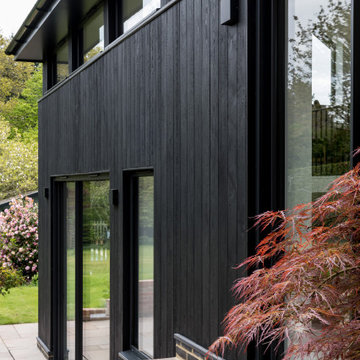
The extension is built with a timber frame and highly insulated. External material choices are tactile yet natural, including charred timber cladding, composite glazing, and a clay tiled roof with black zinc detailing.
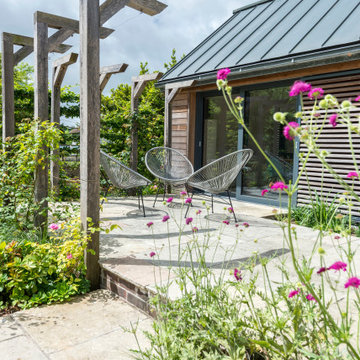
Beautifully detailed extension built from high performance Structural Insulated Panels (SIPs) in Plush, Dorset. A contemporary extension to a charming brick and flint cottage.
Sliding cedar louvres also offer the occupants solar control from the large areas of glazing which look over the splendid cottage gardens.
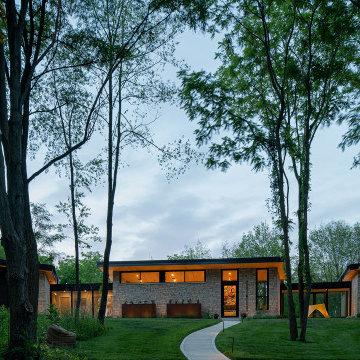
Gorgeous modern single family home with magnificent views.
シンシナティにある高級な中くらいなコンテンポラリースタイルのおしゃれな家の外観 (混合材サイディング、マルチカラーの外壁、縦張り) の写真
シンシナティにある高級な中くらいなコンテンポラリースタイルのおしゃれな家の外観 (混合材サイディング、マルチカラーの外壁、縦張り) の写真
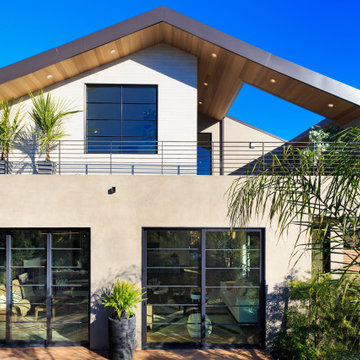
This home was designed from the ground up to create the quintessential indoor-outdoor Venice Beach living experience despite the small lot size. The main floor features an open concept space with high ceilings in the living area and lower ceilings in the kitchen to create intimacy and contrast. The conservatory was designed with pocket sliding doors on the interior and exterior, allowing the space to “belong” to the inside or outside, depending on the mood. A double-sided fireplace flanked by floor-to-ceiling windows visually connects the space to the living room.
Skylights are strategically used throughout the home to illuminate spaces where windows were not desirable and to create additional dimension. Multiple sloped metal rooflines break up the exterior and make the spaces below much more enticing, with intimate nooks in the master suite and a fun and functional loft area overlooking a light-filled family room with vaulted ceilings and skylights. A mix of contemporary and Venice bungalow styles and the material palette of wood, metal and concrete in finishes as well as fixtures combine seamlessly to create a warm and yet striking home.
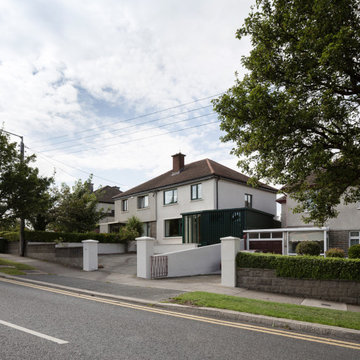
This semi detached property was lived in by the clients family since it was built in the 1970s. The brief was to create a space suitable for contemporary life whilst respecting the rich character of this home. Key items such as the brightly coloured sanitaryware and original built-in furniture were carefully set aside for reuse in the project.
The challenge was not to find more space but to get the existing house working better for our client. The works were restricted to the footprint of the existing dwelling. The ground floor was opened up by moving the bathroom to the front of the house, creating a large bright living space overlooking the park to the rear of the property. The original parlour and master bedroom were re-instated in all of their original 1970’s glory.
A playful exterior comprising of green timber screening and handmade tiles is contrasted by exposed timber joists and subtle natural finishes internally.
Photographer: Aisling McCoy
Contractor: Paul O’Connor
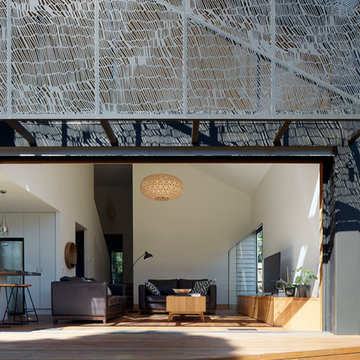
This addition opens up to an established back garden in the leafy suburb of Ivanhoe. Seven metre wide doors slide away and broad timber steps descend into the garden. A massive but finely detailed facade screen modulates northern sunlight in the main living area. The algorithmic pattern of the facade screen was inspired by foliage and textile patterns.
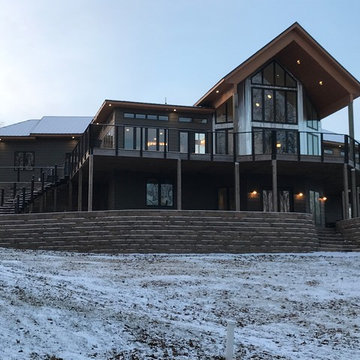
Finished 3,200 sq ft ICF home, prior to landscaping. LP Smart Side in Seal color with accents of corrugated metal. Cable railing. Landscape block retaining wall.
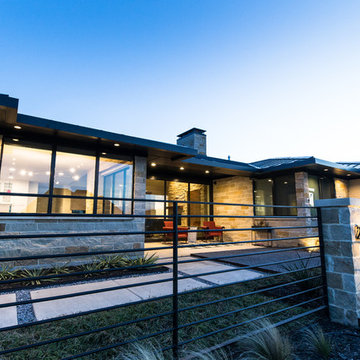
Photo By : Side B Productions, LLC
ダラスにある高級な中くらいなコンテンポラリースタイルのおしゃれな家の外観 (レンガサイディング) の写真
ダラスにある高級な中くらいなコンテンポラリースタイルのおしゃれな家の外観 (レンガサイディング) の写真
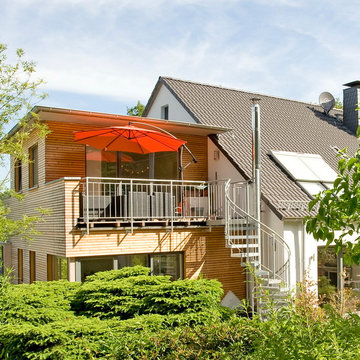
Die naturbelassene Lärchenfassade gibt dem zweigeschossigen Wohnhausanbau seinen Charme.
Bildquelle: Wiese und Heckmann GmbH
他の地域にある中くらいなコンテンポラリースタイルのおしゃれな家の外観の写真
他の地域にある中くらいなコンテンポラリースタイルのおしゃれな家の外観の写真
中くらいなコンテンポラリースタイルの家の外観の写真
72
