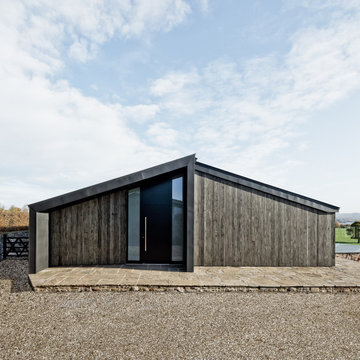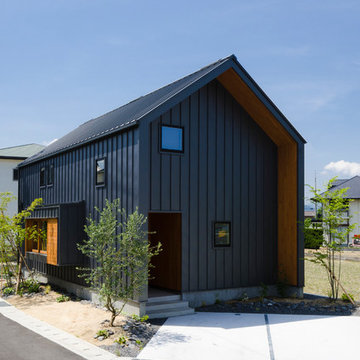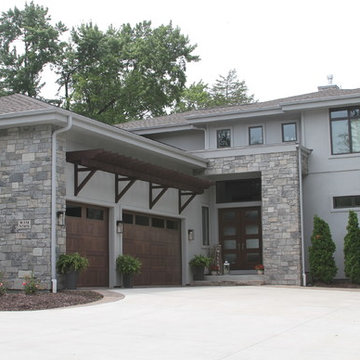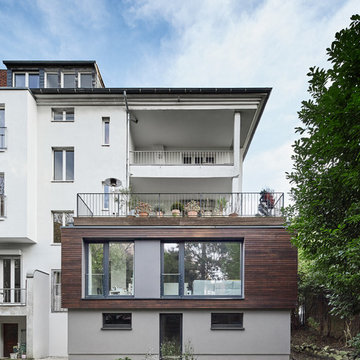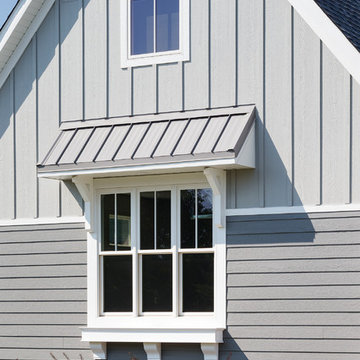中くらいなコンテンポラリースタイルのグレーの家の写真
絞り込み:
資材コスト
並び替え:今日の人気順
写真 1〜20 枚目(全 4,955 枚)
1/4

Denver Modern with natural stone accents.
デンバーにある中くらいなコンテンポラリースタイルのおしゃれな家の外観 (混合材サイディング) の写真
デンバーにある中くらいなコンテンポラリースタイルのおしゃれな家の外観 (混合材サイディング) の写真

Rear Exterior with View of Pool
[Photography by Dan Piassick]
ダラスにある高級な中くらいなコンテンポラリースタイルのおしゃれな家の外観 (石材サイディング) の写真
ダラスにある高級な中くらいなコンテンポラリースタイルのおしゃれな家の外観 (石材サイディング) の写真

Als Kontrast zu dem warmen Klinkerstein sind die Giebelseiten mit grauem Lärchenholz verkleidet.
Foto: Ziegelei Hebrok
他の地域にある中くらいなコンテンポラリースタイルのおしゃれな家の外観 (下見板張り) の写真
他の地域にある中くらいなコンテンポラリースタイルのおしゃれな家の外観 (下見板張り) の写真

Das moderne Architektenhaus im Bauhaustil wirkt mit seiner hellgrauen Putzfassade sehr warm und harmonisch zu den Holzelementen der Garagenfassade. Hierbei wurde besonderer Wert auf das Zusammenspiel der Materialien und Farben gelegt. Die Rhombus Leisten aus Lärchenholz bekommen in den nächsten Jahren witterungsbedingt eine ansprechende Grau / silberfarbene Patina, was in der Farbwahl der Putzfassade bereits berücksichtigt wurde.

Exterior rear of house.
ミネアポリスにある高級な中くらいなコンテンポラリースタイルのおしゃれな家の外観 (ビニールサイディング) の写真
ミネアポリスにある高級な中くらいなコンテンポラリースタイルのおしゃれな家の外観 (ビニールサイディング) の写真
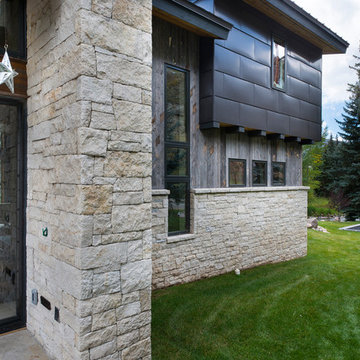
This beautiful house right on the banks of Gore Creek in Vail is a fine example of MOUNTAIN MODERN, or as we like to say MOUNTAIN SOPHISTICATED..
Jay Rush Photography
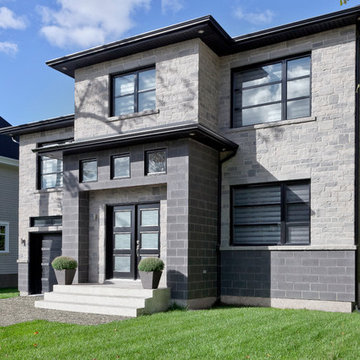
Techo-Bloc's Brandon Brick & Stone Masonry and Architectural Block.
他の地域にある高級な中くらいなコンテンポラリースタイルのおしゃれな家の外観 (石材サイディング) の写真
他の地域にある高級な中くらいなコンテンポラリースタイルのおしゃれな家の外観 (石材サイディング) の写真

The front of the house features an open porch, a common feature in the neighborhood. Stairs leading up to it are tucked behind one of a pair of brick walls. The brick was installed with raked (recessed) horizontal joints which soften the overall scale of the walls. The clerestory windows topping the taller of the brick walls bring light into the foyer and a large closet without sacrificing privacy. The living room windows feature a slight tint which provides a greater sense of privacy during the day without having to draw the drapes. An overhang lined on its underside in stained cedar leads to the entry door which again is hidden by one of the brick walls.
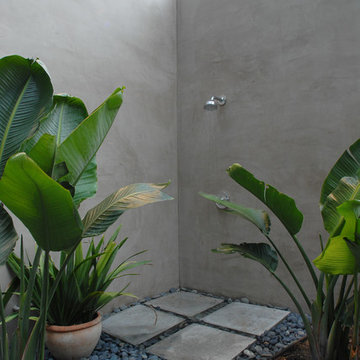
Nichols Canyon remodel by Tim Braseth and Willow Glen Partners, completed 2006. Architect: Michael Allan Eldridge of West Edge Studios. Contractor: Art Lopez of D+Con Design Plus Construction. Designer: Tim Braseth. Photo by Michael McCreary.

Located near Seattle’s Burke Gilman bike trail, this project is a design for a new house for an active Seattle couple. The design takes advantage of the width of a double lot and views of the lake, city and mountains toward the southwest. Primary living and sleeping areas are located on the ground floor, allowing for the owners to stay in the house as their mobility decreases. The upper level is loft like, and has space for guests and an office.
The building form is high and open at the front, and steps down toward the back, making the backyard quiet, private space. An angular roof form specifically responds to the interior space, while subtly referencing the conventional gable forms of neighboring houses.
A design collaboration with Stettler Design
Photo by Dale Christopher Lang
中くらいなコンテンポラリースタイルのグレーの家の写真
1



