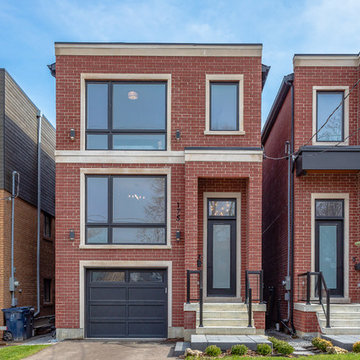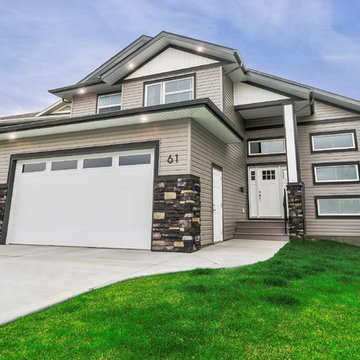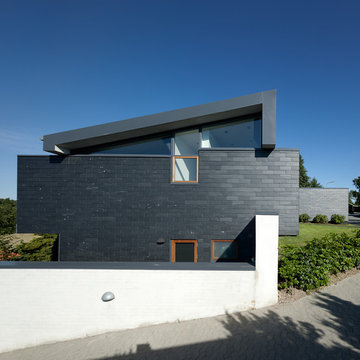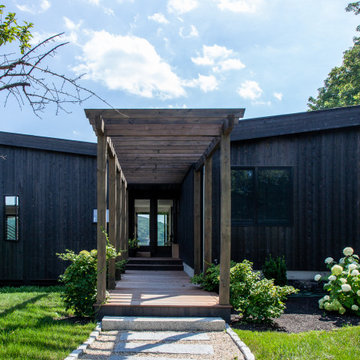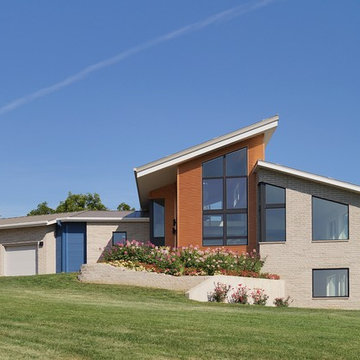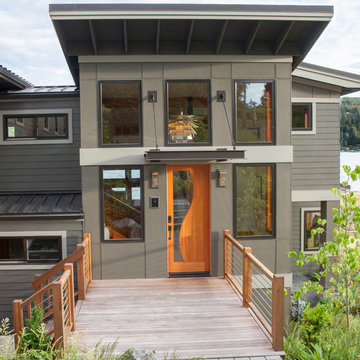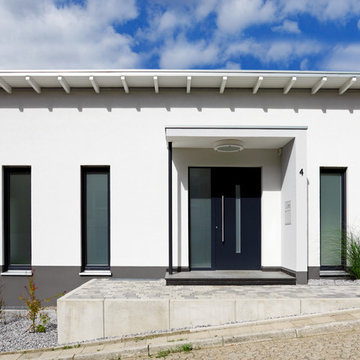中くらいなコンテンポラリースタイルのスキップフロアの家の写真
絞り込み:
資材コスト
並び替え:今日の人気順
写真 1〜20 枚目(全 476 枚)
1/4
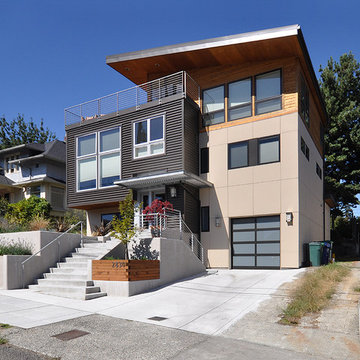
Architect: Grouparchitect.
Contractor: Barlow Construction.
Photography: © 2011 Grouparchitect
シアトルにある高級な中くらいなコンテンポラリースタイルのおしゃれな家の外観 (コンクリート繊維板サイディング) の写真
シアトルにある高級な中くらいなコンテンポラリースタイルのおしゃれな家の外観 (コンクリート繊維板サイディング) の写真
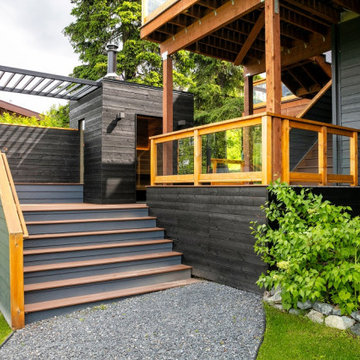
This beautiful multi-level deck incorporates a modern wood burning sauna and a built-in seating area.
他の地域にある高級な中くらいなコンテンポラリースタイルのおしゃれな家の外観 (混合材サイディング) の写真
他の地域にある高級な中くらいなコンテンポラリースタイルのおしゃれな家の外観 (混合材サイディング) の写真
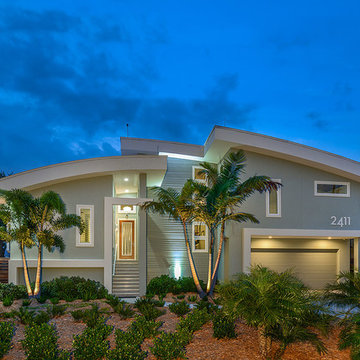
Brian Swartzwelder
Grey Street Studios, Inc.
タンパにある高級な中くらいなコンテンポラリースタイルのおしゃれなスキップフロアの家 (漆喰サイディング、緑の外壁) の写真
タンパにある高級な中くらいなコンテンポラリースタイルのおしゃれなスキップフロアの家 (漆喰サイディング、緑の外壁) の写真
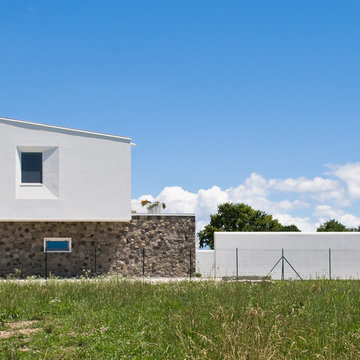
Vista esterna dall’accesso. Il fronte geometrico e puro delinea subito il corpo edilizio a due piani e il recinto che, in continuità con il muro in sassi, racchiude intimamente la corte interna | fotografie Margherita Mattiussi architetto
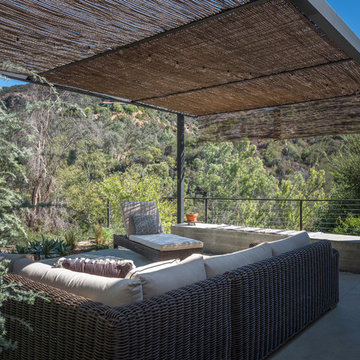
Outdoor Living Room with willow branches at the steel trellis.
Landscape by Jeff Linfors, LPO inc.
Photography by Paul Schefz
ロサンゼルスにある高級な中くらいなコンテンポラリースタイルのおしゃれな家の外観 (漆喰サイディング、混合材屋根) の写真
ロサンゼルスにある高級な中くらいなコンテンポラリースタイルのおしゃれな家の外観 (漆喰サイディング、混合材屋根) の写真
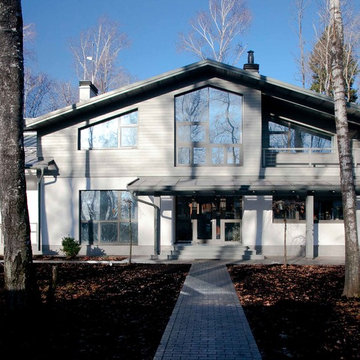
В лаконичном и точном использовании деревянных колонн, балок и решеток архитекторы воплотили свою трактовку современного дома со скатной кровлей.
モスクワにあるお手頃価格の中くらいなコンテンポラリースタイルのおしゃれな家の外観の写真
モスクワにあるお手頃価格の中くらいなコンテンポラリースタイルのおしゃれな家の外観の写真
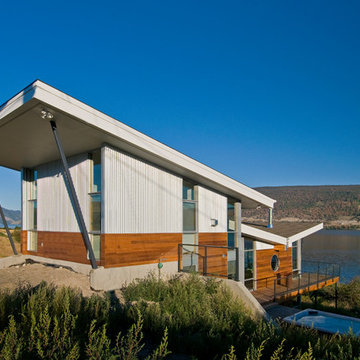
A contemporary home with a roof made up of two offset inverted rectangles that integrate into a single building supported by a solid wood beam. The visual impact is stunning yet the home integrates into the rich, semi-arid grasslands and opens to embrace the inspired views of Nicola Lake! The laminated wood beam is not really supported by the port hole openings, instead it is really part of a solid structural wood support system built up within the building envelope and providing lateral support for the home. The glazed windows extend from the underside of the roof plane down to the floor of the main living area, creating a ‘zero edge’ water view and the L shaped deck does not fully extend along the width of the lake façade so that uninterrupted lake and hillside views can be enjoyed from the interior. Finally lakeside beauty is captured by a window wall where an indoor/outdoor concrete fireplace enhances the views from the interior while creating a warm and welcoming atmosphere deck-side.
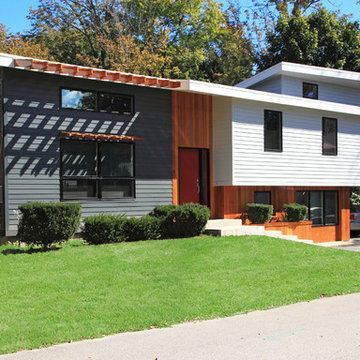
The existing house was a dated 1962 Split Level Ranch that has undergone a complete transformation to a modern livable residence for a growing family with high ceilings and an expanded upper level addition to the South. The new roof design is a switchback roof that expresses the overlapping levels while creating clerestory windows for increased daylighting and ventilation. The elevated addition can serve both as a carport and as a covered patio space that connects to the yard.
Photography: David Maurand
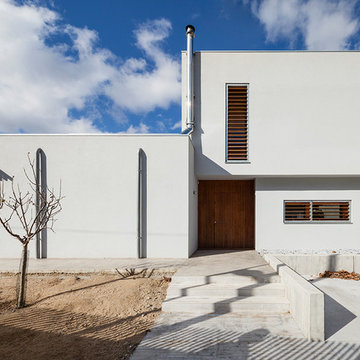
mIR House, Sant Fost de Campsentelles - Fotografía: Marcela Grassi
バルセロナにあるお手頃価格の中くらいなコンテンポラリースタイルのおしゃれな家の外観 (漆喰サイディング) の写真
バルセロナにあるお手頃価格の中くらいなコンテンポラリースタイルのおしゃれな家の外観 (漆喰サイディング) の写真
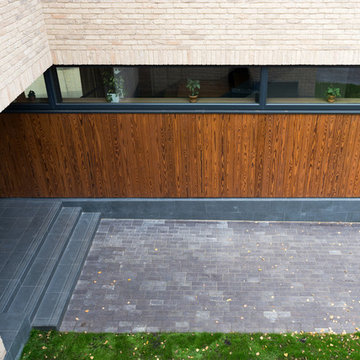
Фасад облицован бельгийским кирпичом ручной формовки и термодревесиной.
Архитекторы: Сергей Гикало, Александр Купцов, Антон Федулов
Фото: Илья Иванов

Lightbox 23 is a modern infill project in inner NE Portland. The project was designed and constructed as a net zero building and has been certified by Earth Advantage.
Photo credit: Josh Partee Photography
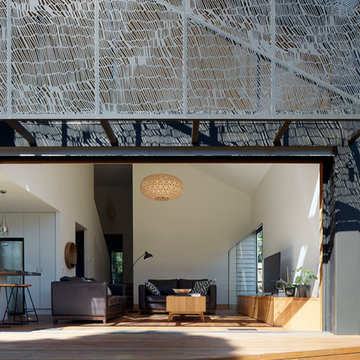
This addition opens up to an established back garden in the leafy suburb of Ivanhoe. Seven metre wide doors slide away and broad timber steps descend into the garden. A massive but finely detailed facade screen modulates northern sunlight in the main living area. The algorithmic pattern of the facade screen was inspired by foliage and textile patterns.
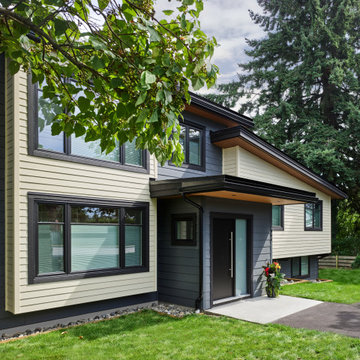
At roughly 1,600 sq.ft. of existing living space, this modest 1971 split level home was too small for the family living there and in need of updating. Modifications to the existing roof line, adding a half 2nd level, and adding a new entry effected an overall change in building form. New finishes inside and out complete the alterations, creating a fresh new look. The sloping site drops away to the east, resulting in incredible views from all levels. From the clean, crisp interior spaces expansive glazing frames the VISTA.
中くらいなコンテンポラリースタイルのスキップフロアの家の写真
1
