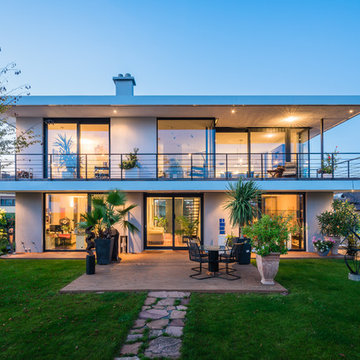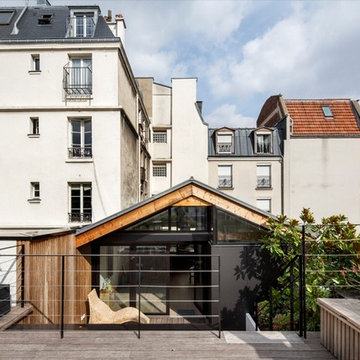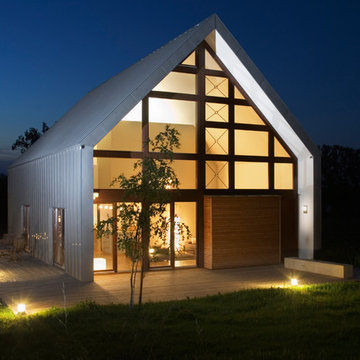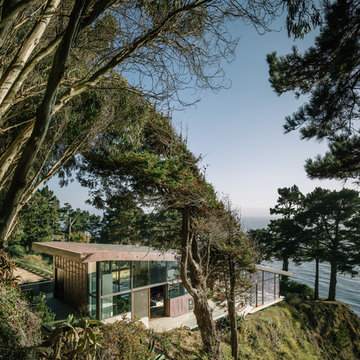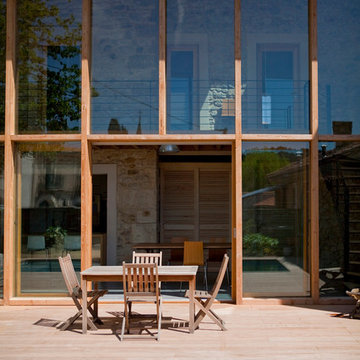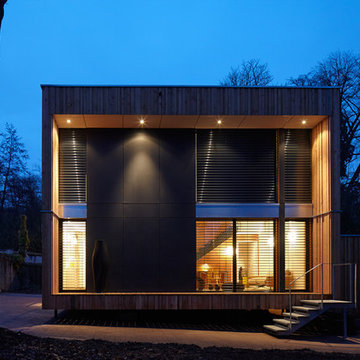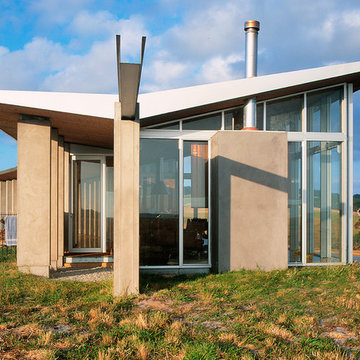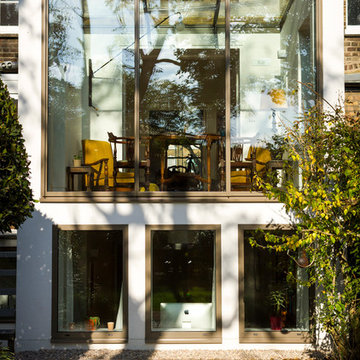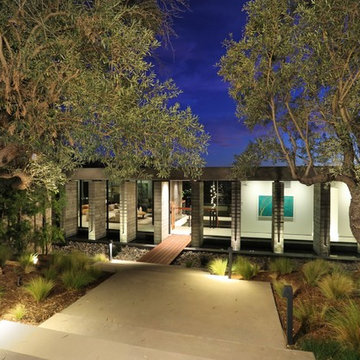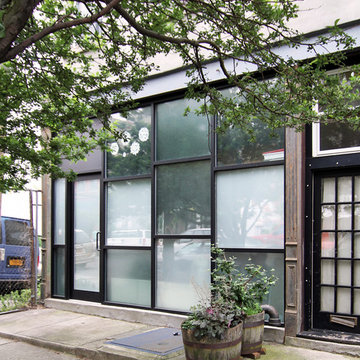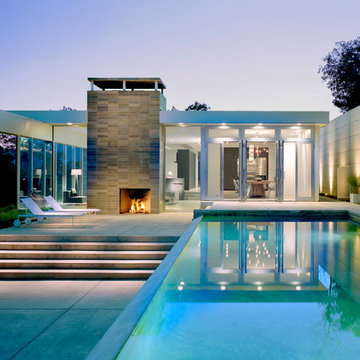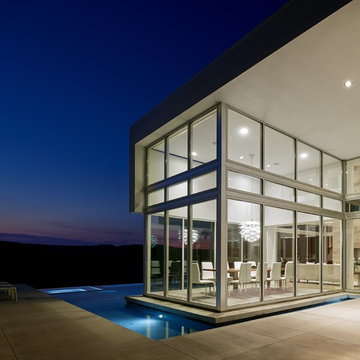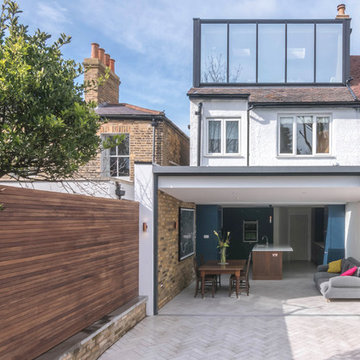中くらいなコンテンポラリースタイルの家の外観 (ガラスサイディング) の写真
絞り込み:
資材コスト
並び替え:今日の人気順
写真 1〜20 枚目(全 216 枚)
1/4
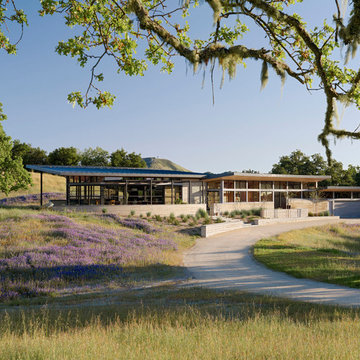
Embodying the owner’s love for modern ranch house architecture, this innovative home, designed with Feldman Architecture, sits lightly on its site and connects outwards to the Preserve’s landscape. We located the structure at the lowest point between surrounding hills so that it would be as visually inconspicuous as possible. Rammed earth walls, built using earth excavated from the site, define outdoor living spaces and serve to retain the soil along the edges of the drive and at patio spaces. Within the outdoor living spaces surrounding the buildings, native plants are combined with succulents and ornamental plants to contrast with the open grassland and provide a rich setting for entertaining, while garden areas to the south are stepped and allowed to erode on the edges, blending into the hillside. Sitting prominently adjacent to the home, three tanks capture rainwater for irrigation and are a clear indication of water available for the landscape throughout the year. LEED Platinum certification.
Photo by Joe Fletcher.
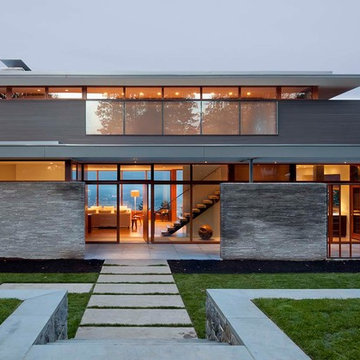
The Council Crest Residence is a renovation and addition to an early 1950s house built for inventor Karl Kurz, whose work included stereoscopic cameras and projectors. Designed by prominent local architect Roscoe Hemenway, the house was built with a traditional ranch exterior and a mid-century modern interior. It became known as “The View-Master House,” alluding to both the inventions of its owner and the dramatic view through the glass entry.
Approached from a small neighborhood park, the home was re-clad maintaining its welcoming scale, with privacy obtained through thoughtful placement of translucent glass, clerestory windows, and a stone screen wall. The original entry was maintained as a glass aperture, a threshold between the quiet residential neighborhood and the dramatic view over the city of Portland and landscape beyond. At the south terrace, an outdoor fireplace is integrated into the stone wall providing a comfortable space for the family and their guests.
Within the existing footprint, the main floor living spaces were completely remodeled. Raised ceilings and new windows create open, light filled spaces. An upper floor was added within the original profile creating a master suite, study, and south facing deck. Space flows freely around a central core while continuous clerestory windows reinforce the sense of openness and expansion as the roof and wall planes extend to the exterior.
Images By: Jeremy Bitterman, Photoraphy Portland OR
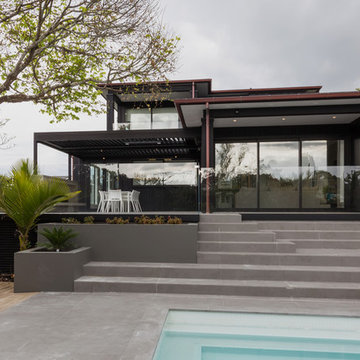
Mark Scowen - Intense Photography
オークランドにある高級な中くらいなコンテンポラリースタイルのおしゃれな家の外観 (ガラスサイディング) の写真
オークランドにある高級な中くらいなコンテンポラリースタイルのおしゃれな家の外観 (ガラスサイディング) の写真
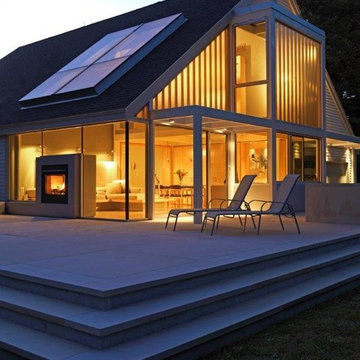
Outdoor lounge are and patio outside Communal Retreat. Exterior view of the two-sided fireplace.
ボストンにある中くらいなコンテンポラリースタイルのおしゃれな家の外観 (ガラスサイディング、マルチカラーの外壁) の写真
ボストンにある中くらいなコンテンポラリースタイルのおしゃれな家の外観 (ガラスサイディング、マルチカラーの外壁) の写真
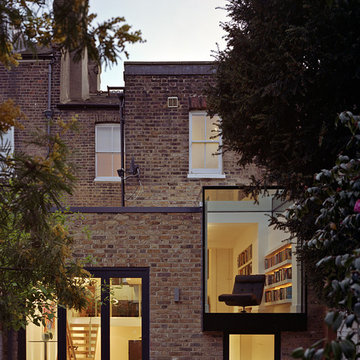
Beautiful Culmax Glass Box - Oriel Bay Window Extension to a standard Victorian Home, Lets in more light and creates a contemporary feature
ロンドンにある中くらいなコンテンポラリースタイルのおしゃれな平屋 (ガラスサイディング) の写真
ロンドンにある中くらいなコンテンポラリースタイルのおしゃれな平屋 (ガラスサイディング) の写真
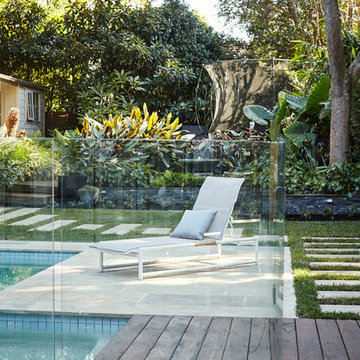
In channel glass pool fence. Tiled pool surrounds with Timber decking. Large format stepping stones as access through lawn area.
Photos by Natalie Hunfalvay
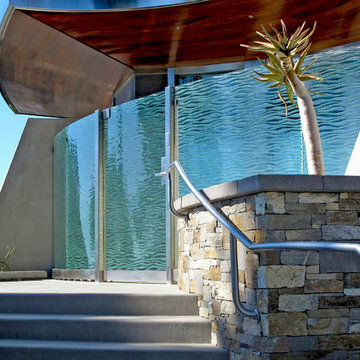
Average clear indoor or outdoor room partitions or wall partitions are nothing new. Textured cast glass privacy screens, or privacy walls bring an entirely new look to your space. To provide privacy or to open up a room - partitions never looked so good! Featured texture is "Lava" on clear glass.
中くらいなコンテンポラリースタイルの家の外観 (ガラスサイディング) の写真
1
