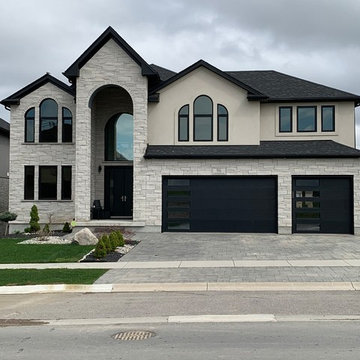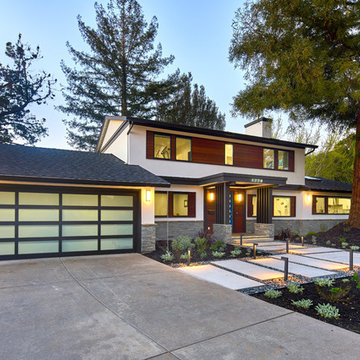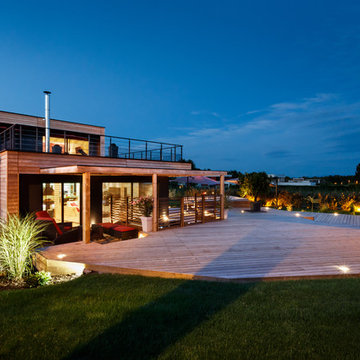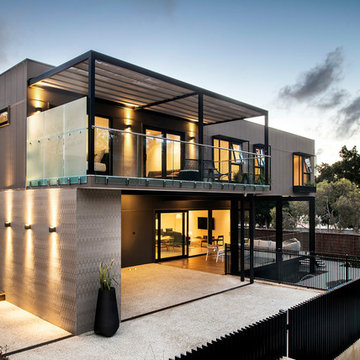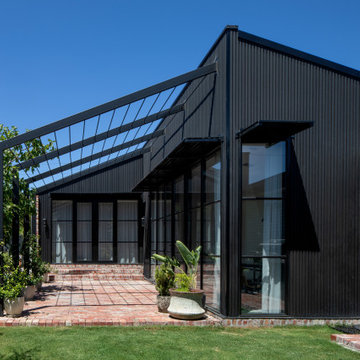中くらいなコンテンポラリースタイルの家の外観の写真
絞り込み:
資材コスト
並び替え:今日の人気順
写真 2501〜2520 枚目(全 25,907 枚)
1/3
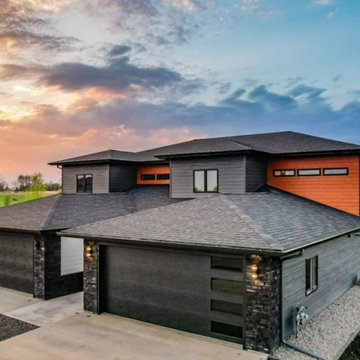
他の地域にあるお手頃価格の中くらいなコンテンポラリースタイルのおしゃれな家の外観 (混合材サイディング、マルチカラーの外壁、デュープレックス、下見板張り) の写真
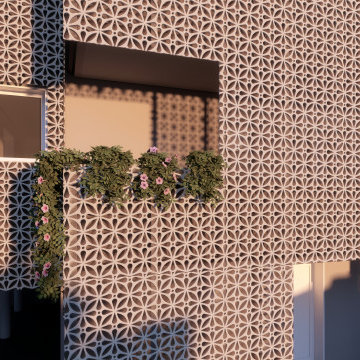
Les clients de ce projet souhaitent faire de cette maison cannoise leur résidence principale. Ils veulent rendre leur façade plus esthétique en créant un filtre visuel qui cache la voie ferrée avoisinante. Paola a proposé d’utiliser un bardage en tôle d’aluminium, inspiré du mashrabiya méditerranéen et indien. Ce motif recouvre une partie des façades et balcons existants, ce qui permet d’intégrer un ascenseur PMR sur la façade ouest. Le jour et la nuit créent des jeux d’ombre et de transparence, qui donnent un nouveau souffle à cette maison.
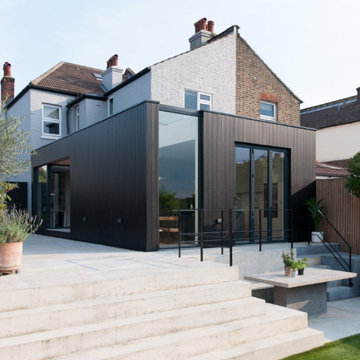
Rear and Side Facade with concrete built in seating and stairs
ロンドンにあるお手頃価格の中くらいなコンテンポラリースタイルのおしゃれな家の外観 (デュープレックス、混合材屋根) の写真
ロンドンにあるお手頃価格の中くらいなコンテンポラリースタイルのおしゃれな家の外観 (デュープレックス、混合材屋根) の写真
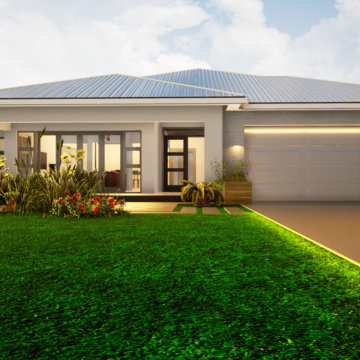
4 BEDROOMS (2 ENSUITED)
FAMILY ROOM
LOUNGE
KITCHEN WITH PANTRY
LAUNDRY/ SCULLERY
DINING
BATHROOM
他の地域にある低価格の中くらいなコンテンポラリースタイルのおしゃれな家の外観 (レンガサイディング) の写真
他の地域にある低価格の中くらいなコンテンポラリースタイルのおしゃれな家の外観 (レンガサイディング) の写真
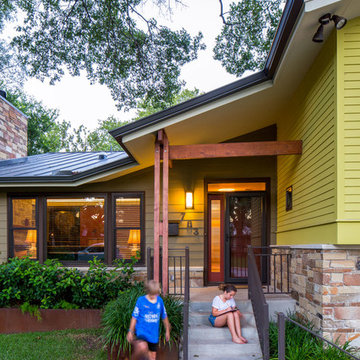
fiber cement siding painted Cleveland Green (7" siding), Sweet Vibrations (4" siding), and Texas Leather (11" siding)—all by Benjamin Moore • window trim and clerestory band painted Night Horizon by Benjamin Moore • soffit & fascia painted Camouflage by Benjamin Moore • Photography by Tre Dunham
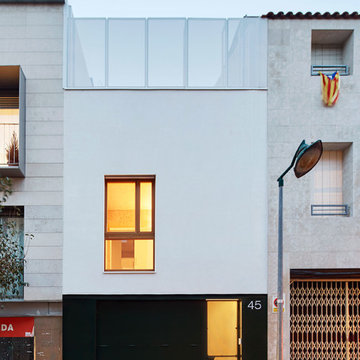
Fotografías: ©José Hevia
他の地域にあるお手頃価格の中くらいなコンテンポラリースタイルのおしゃれな家の外観 (混合材サイディング) の写真
他の地域にあるお手頃価格の中くらいなコンテンポラリースタイルのおしゃれな家の外観 (混合材サイディング) の写真
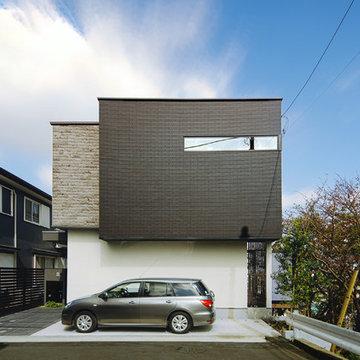
眺望を第一に選んだというお施主様の言葉通り、遥か遠くまで見渡せる丘の上の邸宅。
大きく広がる空と景色を愉しむための空間であり、お施主様の仕事場を兼ねた住宅でもあります。
タイルと石で張り分けたボックスとスリット状の開口部でデザインされたファサード。
東京都下にある中くらいなコンテンポラリースタイルのおしゃれな家の外観の写真
東京都下にある中くらいなコンテンポラリースタイルのおしゃれな家の外観の写真
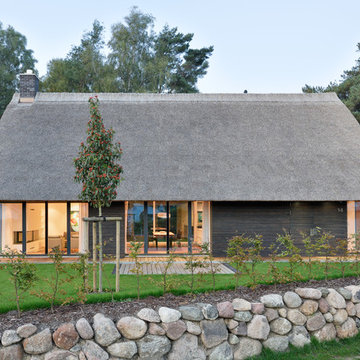
Architektur: Möhring Architekten
Fotos: Stefan Melchior
ベルリンにある中くらいなコンテンポラリースタイルのおしゃれな家の外観の写真
ベルリンにある中くらいなコンテンポラリースタイルのおしゃれな家の外観の写真
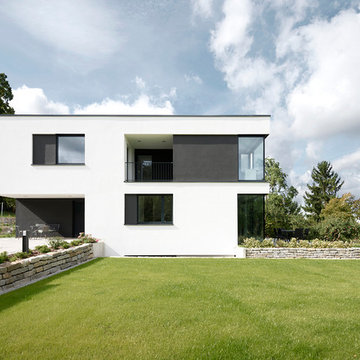
sebastian kolm architekturfotografie
ニュルンベルクにある中くらいなコンテンポラリースタイルのおしゃれな家の外観の写真
ニュルンベルクにある中くらいなコンテンポラリースタイルのおしゃれな家の外観の写真
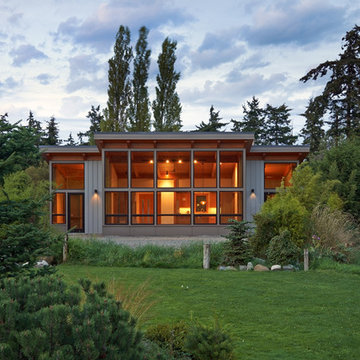
Location: Port Townsend, Washington.
Photography by Dale Lang
シアトルにある高級な中くらいなコンテンポラリースタイルのおしゃれな家の外観 (ビニールサイディング) の写真
シアトルにある高級な中くらいなコンテンポラリースタイルのおしゃれな家の外観 (ビニールサイディング) の写真
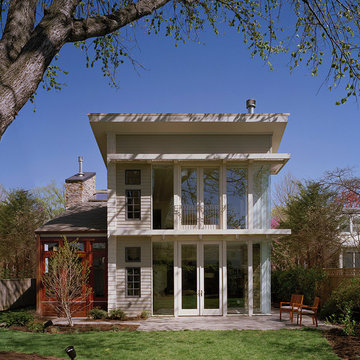
Hoachlander Davis Photography
ワシントンD.C.にある高級な中くらいなコンテンポラリースタイルのおしゃれな家の外観 (コンクリート繊維板サイディング) の写真
ワシントンD.C.にある高級な中くらいなコンテンポラリースタイルのおしゃれな家の外観 (コンクリート繊維板サイディング) の写真

This prefabricated 1,800 square foot Certified Passive House is designed and built by The Artisans Group, located in the rugged central highlands of Shaw Island, in the San Juan Islands. It is the first Certified Passive House in the San Juans, and the fourth in Washington State. The home was built for $330 per square foot, while construction costs for residential projects in the San Juan market often exceed $600 per square foot. Passive House measures did not increase this projects’ cost of construction.
The clients are retired teachers, and desired a low-maintenance, cost-effective, energy-efficient house in which they could age in place; a restful shelter from clutter, stress and over-stimulation. The circular floor plan centers on the prefabricated pod. Radiating from the pod, cabinetry and a minimum of walls defines functions, with a series of sliding and concealable doors providing flexible privacy to the peripheral spaces. The interior palette consists of wind fallen light maple floors, locally made FSC certified cabinets, stainless steel hardware and neutral tiles in black, gray and white. The exterior materials are painted concrete fiberboard lap siding, Ipe wood slats and galvanized metal. The home sits in stunning contrast to its natural environment with no formal landscaping.
Photo Credit: Art Gray
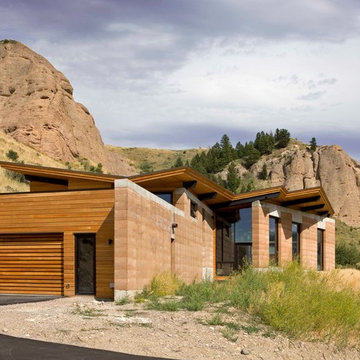
Custom Home in Jackson Hole, WY
Ward + Blake Architects
JK Lawrence Photography
他の地域にある中くらいなコンテンポラリースタイルのおしゃれな家の外観 (混合材サイディング) の写真
他の地域にある中くらいなコンテンポラリースタイルのおしゃれな家の外観 (混合材サイディング) の写真
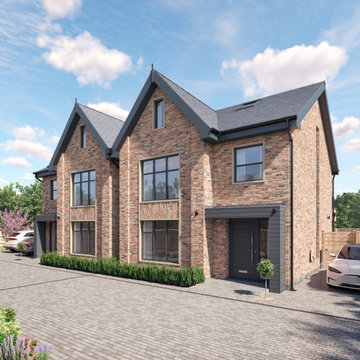
1 Outwood Drive was approved by Stockport Metropolitan Borough Council March 2023 and aims to deliver two contemporary semi-detached new build homes that seamlessly blend modern design with functionality. The houses draw on the existing dominant material palette on the street which is brick and roof slate, providing continuity to the street elevation and materials to match the surrounding area. Proposed materials include, fibre cement board, red brick, dark grey fascia, dark grey roof tile and stone feature surround.
The homes are currently under construction by Macrane Developments who is the Developer Client.
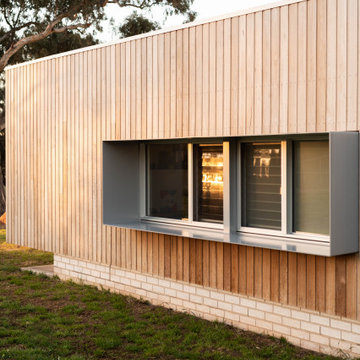
A new house in Wombat, near Young in regional NSW, utilises a simple linear plan to respond to the site. Facing due north and using a palette of robust, economical materials, the building is carefully assembled to accommodate a young family. Modest in size and budget, this building celebrates its place and the horizontality of the landscape.
中くらいなコンテンポラリースタイルの家の外観の写真
126
