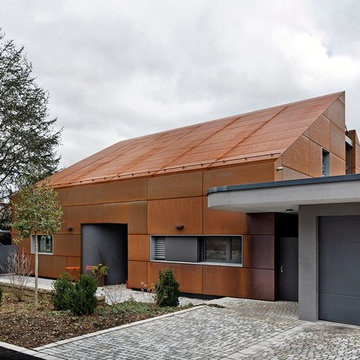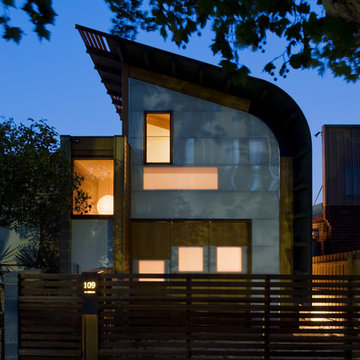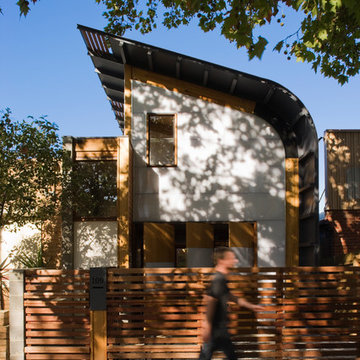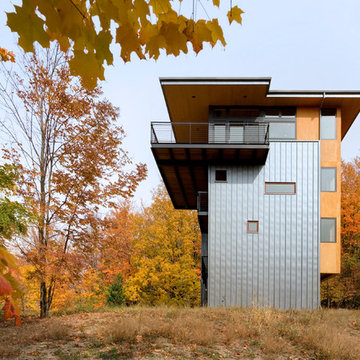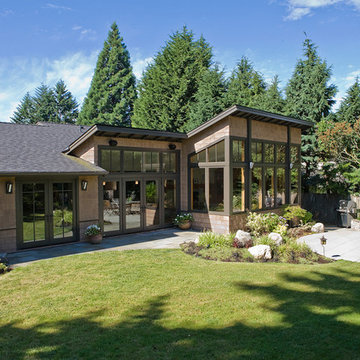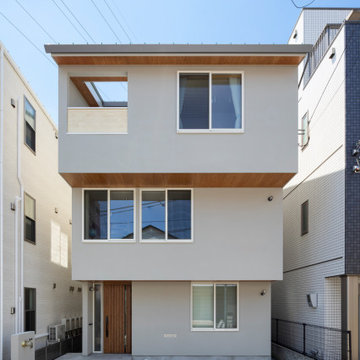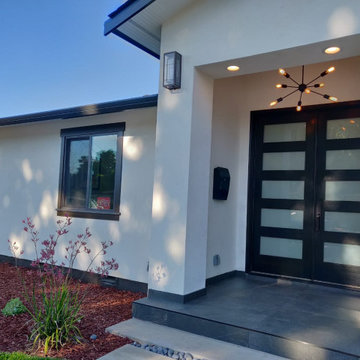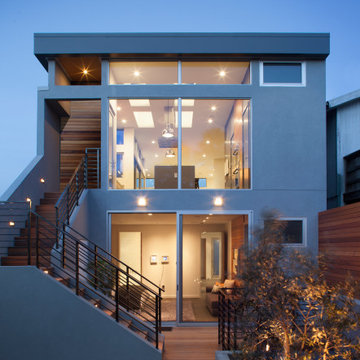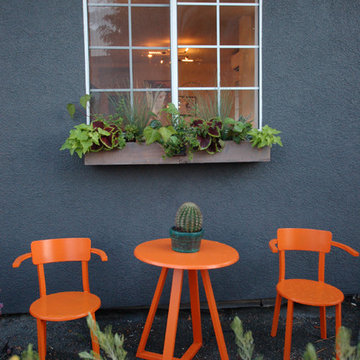中くらいなコンテンポラリースタイルの家の外観の写真
絞り込み:
資材コスト
並び替え:今日の人気順
写真 2161〜2180 枚目(全 25,956 枚)
1/3
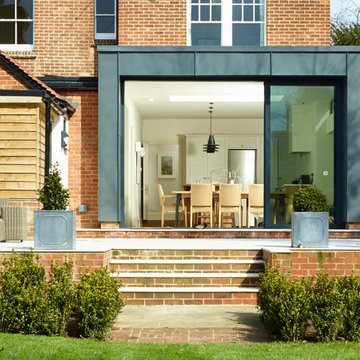
The use of dark grey metal cladding frames extents of the room behind the large glazed sliding doors
Martin Bennett Photography
オックスフォードシャーにある高級な中くらいなコンテンポラリースタイルのおしゃれな家の外観 (メタルサイディング) の写真
オックスフォードシャーにある高級な中くらいなコンテンポラリースタイルのおしゃれな家の外観 (メタルサイディング) の写真
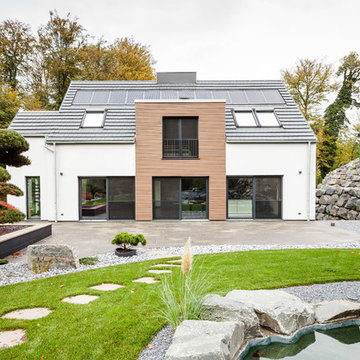
Altes Wohnhaus von 1947 neu interpretiert ©Jannis Wiebusch
エッセンにある中くらいなコンテンポラリースタイルのおしゃれな家の外観の写真
エッセンにある中くらいなコンテンポラリースタイルのおしゃれな家の外観の写真
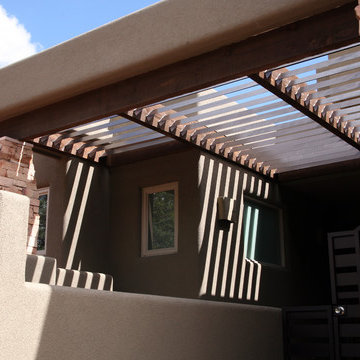
Sun Shaded Courtyard - The covered courtyard architecture includes angled metal slats that face west to only block the hot evening sun. The shadow play adds interest to the courtyard space. photo by Sustainable Sedona Homes and Remodels
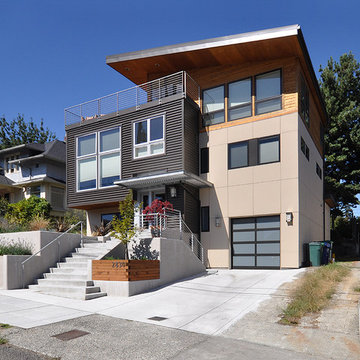
Architect: Grouparchitect.
Contractor: Barlow Construction.
Photography: © 2011 Grouparchitect
シアトルにある高級な中くらいなコンテンポラリースタイルのおしゃれな家の外観 (コンクリート繊維板サイディング) の写真
シアトルにある高級な中くらいなコンテンポラリースタイルのおしゃれな家の外観 (コンクリート繊維板サイディング) の写真
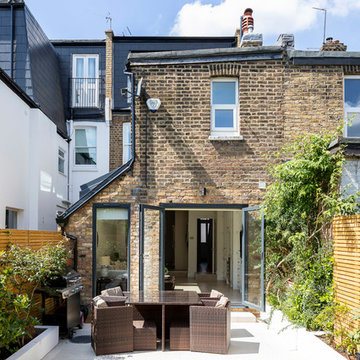
Photo by Chris Snook
ロンドンにある高級な中くらいなコンテンポラリースタイルのおしゃれな家の外観 (タウンハウス、レンガサイディング) の写真
ロンドンにある高級な中くらいなコンテンポラリースタイルのおしゃれな家の外観 (タウンハウス、レンガサイディング) の写真
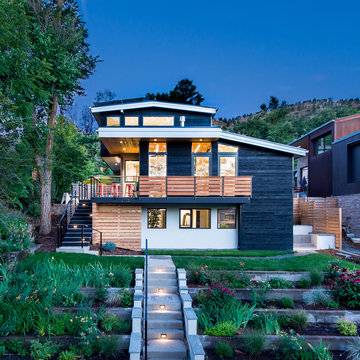
This project is a total rework and update of an existing outdated home with a total rework of the floor plan, an addition of a master suite, and an ADU (attached dwelling unit) with a separate entry added to the walk out basement.
Daniel O'Connor Photography
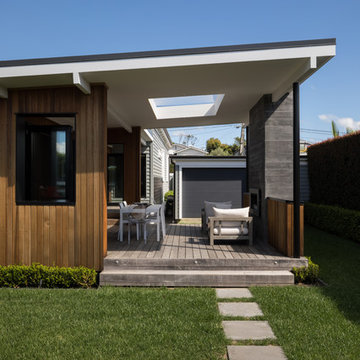
The decision was made to treat the additions as bold contrast to the existing villa, in order to celebrate the difference between heritage and contemporary.
To that end, materials were chosen for their contrast with the original bevel back weatherboards. Stained vertical cedar cladding sits against exposed shuttered concrete chimneys, steel posts, and black aluminium joinery. Internally, aspects of the villa are continued through and evolved, with high ceilings adjoining a pop-up roof over the kitchen, and a gently raking ceiling over the living space.
Photography by Mark Scowen
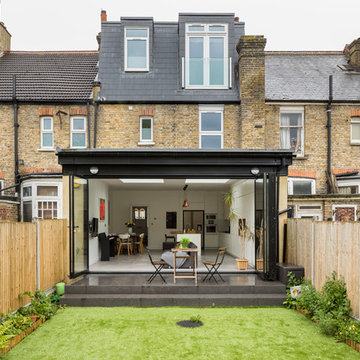
Back of the house with a new extension housing kitchen, living and dining areas, and a new dormer on the top floor.
Photo by Chris Snook
ロンドンにある高級な中くらいなコンテンポラリースタイルのおしゃれな家の外観 (レンガサイディング、タウンハウス) の写真
ロンドンにある高級な中くらいなコンテンポラリースタイルのおしゃれな家の外観 (レンガサイディング、タウンハウス) の写真
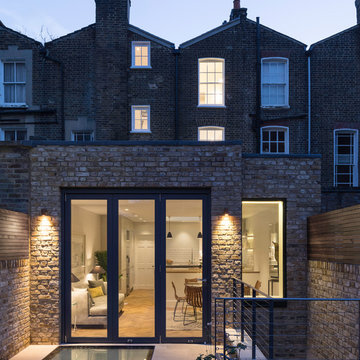
Peter Landers Photography
ロンドンにあるお手頃価格の中くらいなコンテンポラリースタイルのおしゃれな家の外観 (レンガサイディング、タウンハウス、緑化屋根) の写真
ロンドンにあるお手頃価格の中くらいなコンテンポラリースタイルのおしゃれな家の外観 (レンガサイディング、タウンハウス、緑化屋根) の写真
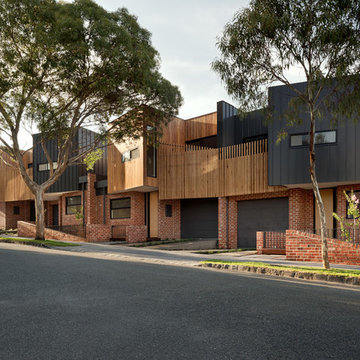
The four homes that make up the Alphington Townhouses present an innovative approach to the design of medium density housing. Each townhouse has been designed with excellent connections to the outdoors, maximised access to north light, and natural ventilation. Internal spaces allow for flexibility and the varied lifestyles of inhabitants.
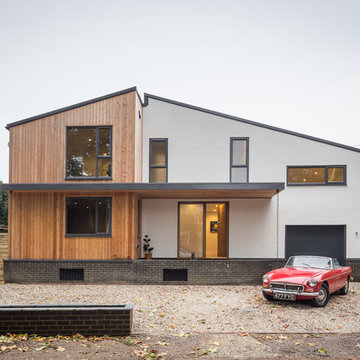
Photographer Quintin Lake
ロンドンにある低価格の中くらいなコンテンポラリースタイルのおしゃれな家の外観の写真
ロンドンにある低価格の中くらいなコンテンポラリースタイルのおしゃれな家の外観の写真
中くらいなコンテンポラリースタイルの家の外観の写真
109
