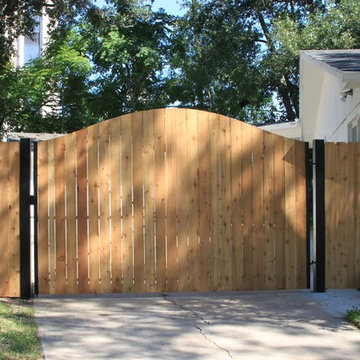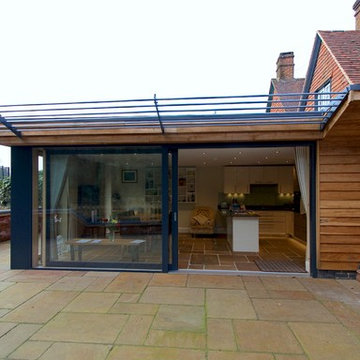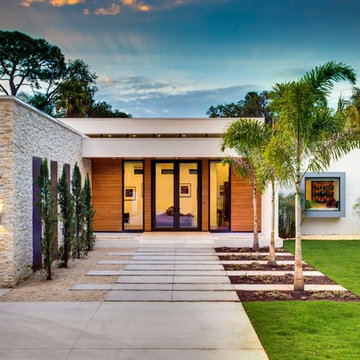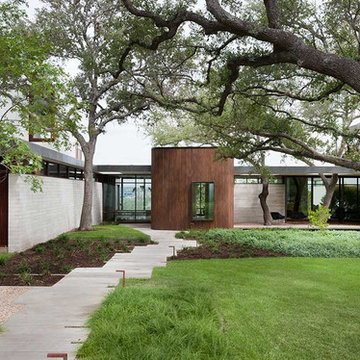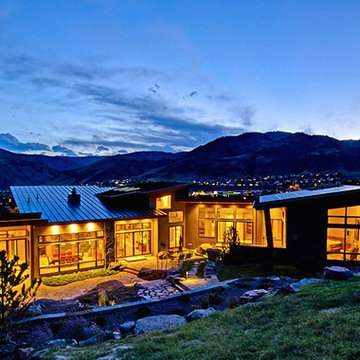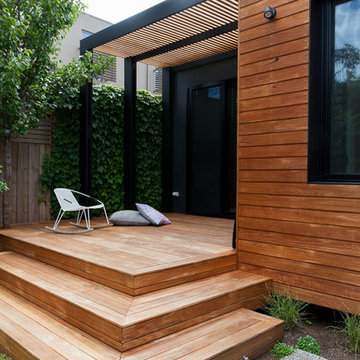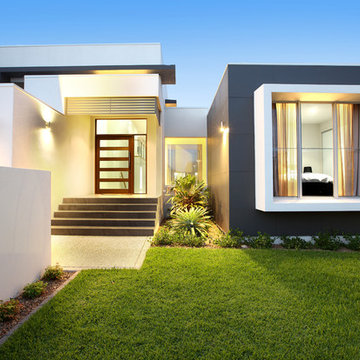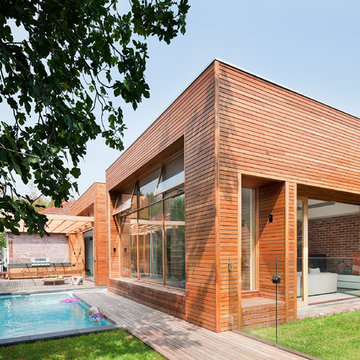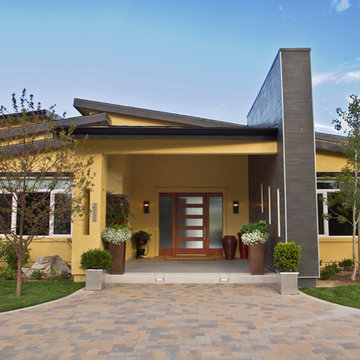コンテンポラリースタイルの平屋の写真
絞り込み:
資材コスト
並び替え:今日の人気順
写真 141〜160 枚目(全 16,974 枚)
1/3
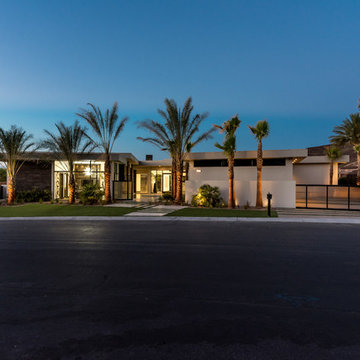
looking at the front door from the courtyard gate
ラスベガスにあるラグジュアリーなコンテンポラリースタイルのおしゃれな家の外観 (漆喰サイディング) の写真
ラスベガスにあるラグジュアリーなコンテンポラリースタイルのおしゃれな家の外観 (漆喰サイディング) の写真

Thrilling shadows, stunning texture. The all-new Terra Cut manufactured stone collection is a ProVia exclusive that embodies key characteristics of weatherworn, coarse-grained, and coral style stones. This one-of-a-kind manufactured stone profile creates a striking appearance through a sensational amount of texture within each stone, as well as multiple dimensions from stone to stone.
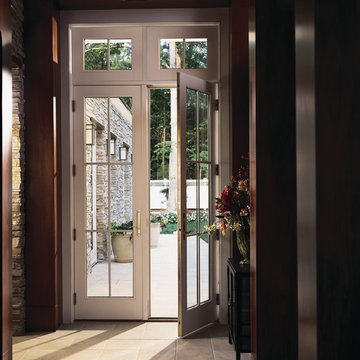
Visit Our Showroom
8000 Locust Mill St.
Ellicott City, MD 21043
Andersen 400 Series Frenchwood® Hinged Patio Door and Transom Windows
with Colonial Grilles
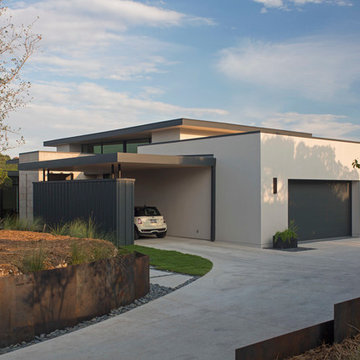
Nestled in the hill country along Redbud Trail, this home sits on top of a ridge and is defined by its views. The drop-off in the sloping terrain is enhanced by a low-slung building form, creating its own drama through expressive angles in the living room and each bedroom as they turn to face the landscape. Deep overhangs follow the perimeter of the house to create shade and shelter along the outdoor spaces.
Photography by Paul Bardagjy
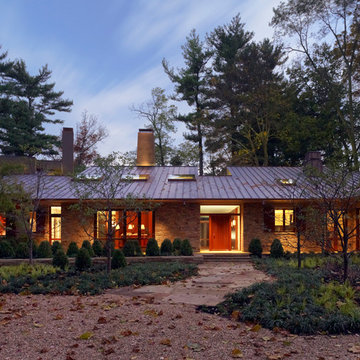
Approach from the entry drive.
Photo: Alan Karchmer
ロサンゼルスにある高級な中くらいなコンテンポラリースタイルのおしゃれな家の外観 (石材サイディング) の写真
ロサンゼルスにある高級な中くらいなコンテンポラリースタイルのおしゃれな家の外観 (石材サイディング) の写真
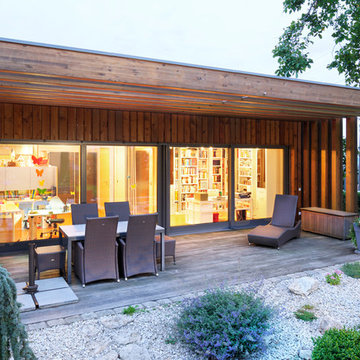
Das vorhandene Wohnhaus wurde um einen kleinen holzverkleideten Neubau ergänzt, der sich zum Garten öffnet. © Ralf Dieter Bischoff
ニュルンベルクにあるコンテンポラリースタイルのおしゃれな家の外観の写真
ニュルンベルクにあるコンテンポラリースタイルのおしゃれな家の外観の写真
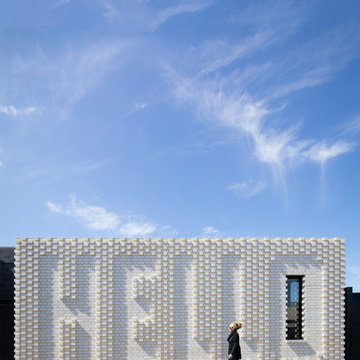
Street view to black vertical timber screened entry gate | Photo: Nic Granleese
メルボルンにある小さなコンテンポラリースタイルのおしゃれな家の外観 (レンガサイディング) の写真
メルボルンにある小さなコンテンポラリースタイルのおしゃれな家の外観 (レンガサイディング) の写真

This prefabricated 1,800 square foot Certified Passive House is designed and built by The Artisans Group, located in the rugged central highlands of Shaw Island, in the San Juan Islands. It is the first Certified Passive House in the San Juans, and the fourth in Washington State. The home was built for $330 per square foot, while construction costs for residential projects in the San Juan market often exceed $600 per square foot. Passive House measures did not increase this projects’ cost of construction.
The clients are retired teachers, and desired a low-maintenance, cost-effective, energy-efficient house in which they could age in place; a restful shelter from clutter, stress and over-stimulation. The circular floor plan centers on the prefabricated pod. Radiating from the pod, cabinetry and a minimum of walls defines functions, with a series of sliding and concealable doors providing flexible privacy to the peripheral spaces. The interior palette consists of wind fallen light maple floors, locally made FSC certified cabinets, stainless steel hardware and neutral tiles in black, gray and white. The exterior materials are painted concrete fiberboard lap siding, Ipe wood slats and galvanized metal. The home sits in stunning contrast to its natural environment with no formal landscaping.
Photo Credit: Art Gray
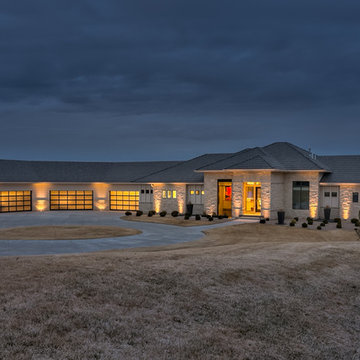
Home Built by Arjay Builders Inc.
Photo by Amoura Productions
オマハにあるラグジュアリーな巨大なコンテンポラリースタイルのおしゃれな家の外観 (石材サイディング) の写真
オマハにあるラグジュアリーな巨大なコンテンポラリースタイルのおしゃれな家の外観 (石材サイディング) の写真

Home built by JMA (Jim Murphy and Associates). Architecture design by Backen Gillam & Kroeger Architects. Interior design by Frank Van Durem. Photo credit: Tim Maloney, Technical Imagery Studios.
Set amongst the oak trees, with a peaceful view of the valley, this contemporary art studio/office is new construction featuring cedar siding and Ipé wood decking inside and out.
コンテンポラリースタイルの平屋の写真
8
