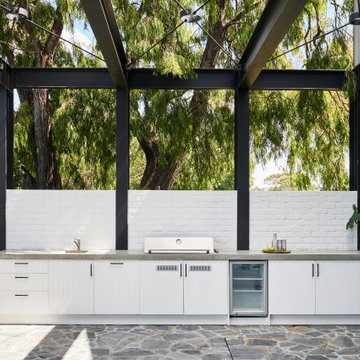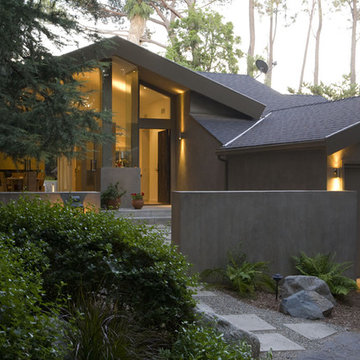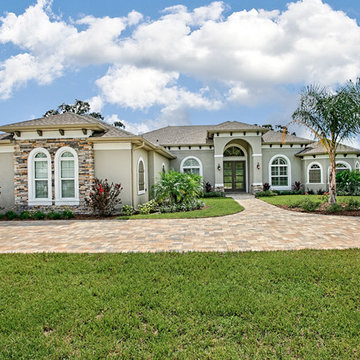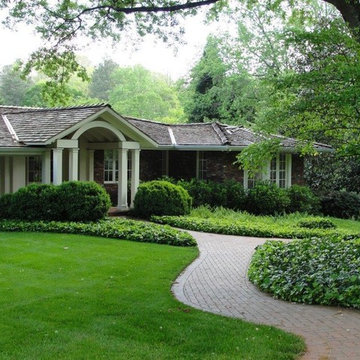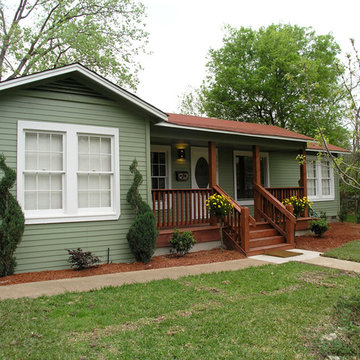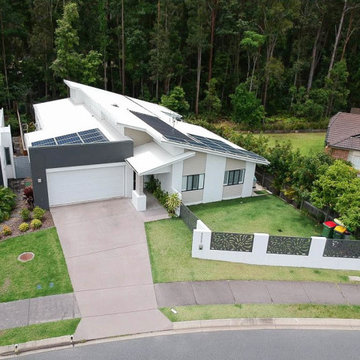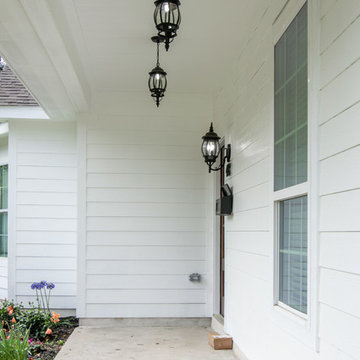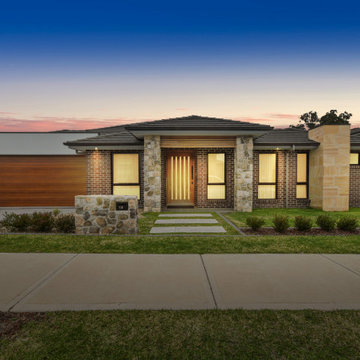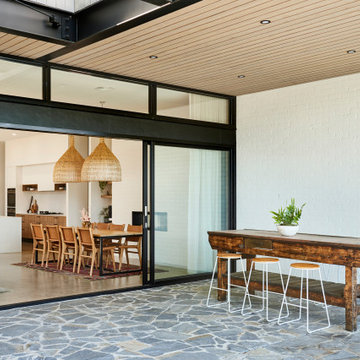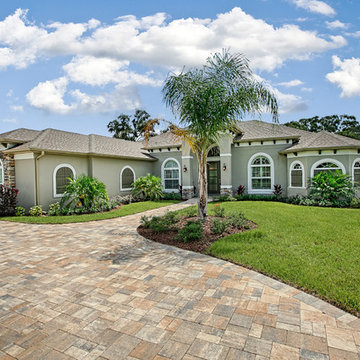コンテンポラリースタイルの家の外観の写真
並び替え:今日の人気順
写真 1〜20 枚目(全 172 枚)

Our Aspen studio designed this classy and sophisticated home with a stunning polished wooden ceiling, statement lighting, and sophisticated furnishing that give the home a luxe feel. We used a lot of wooden tones and furniture to create an organic texture that reflects the beautiful nature outside. The three bedrooms are unique and distinct from each other. The primary bedroom has a magnificent bed with gorgeous furnishings, the guest bedroom has beautiful twin beds with colorful decor, and the kids' room has a playful bunk bed with plenty of storage facilities. We also added a stylish home gym for our clients who love to work out and a library with floor-to-ceiling shelves holding their treasured book collection.
---
Joe McGuire Design is an Aspen and Boulder interior design firm bringing a uniquely holistic approach to home interiors since 2005.
For more about Joe McGuire Design, see here: https://www.joemcguiredesign.com/
To learn more about this project, see here:
https://www.joemcguiredesign.com/willoughby
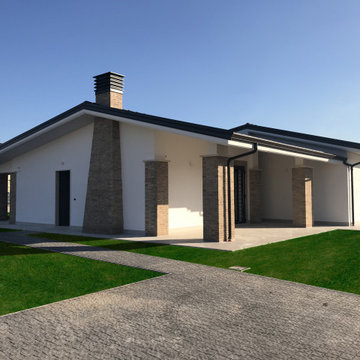
L’intervento edilizio prevede la realizzazione di otto villini con un unico livello fuori terra con copertura a falde inclinate.
Le unità abitative sono quadrilocali di circa 100 mq contenenti un living, una cucina con angolo cottura, due camere da letto con servizi e ripostigli.
Nella progettazione sono stati seguiti i principi del risparmio energetico e dell’ecosostenibilità oltre che ad uno studio dei materiali e delle sistemazioni esterne.
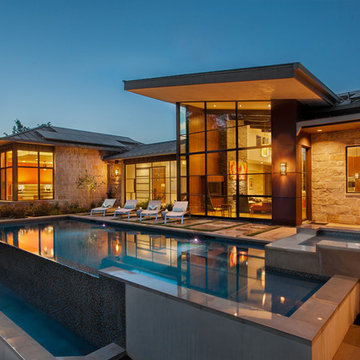
The pool and spa are located directly off the main living areas.
Photographed by: Coles Hairston
Architect: James LaRue
オースティンにあるコンテンポラリースタイルのおしゃれな家の外観 (石材サイディング、混合材屋根) の写真
オースティンにあるコンテンポラリースタイルのおしゃれな家の外観 (石材サイディング、混合材屋根) の写真
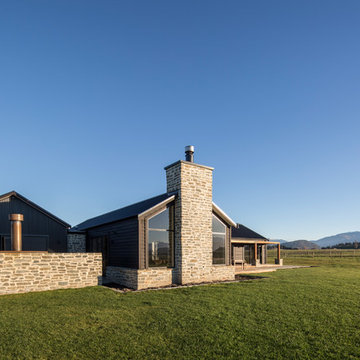
Photo credit: Graham Warman Photography
他の地域にある高級なコンテンポラリースタイルのおしゃれな家の外観 (石材サイディング) の写真
他の地域にある高級なコンテンポラリースタイルのおしゃれな家の外観 (石材サイディング) の写真
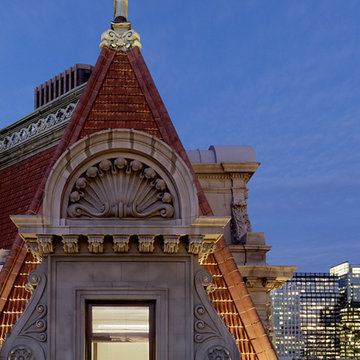
In collaboration with Page and Turnbull and BMOD, we converted an existing attic space on the 11th floor of the One Kearny building into a conference, meeting and event facility with an outdoor terrace and panoramic views. We capitalized on the existing steel structure to create an exciting and dynamic oasis in the sky.
---
Project designed by ballonSTUDIO. They discreetly tend to the interior design needs of their high-net-worth individuals in the greater Bay Area and to their second home locations.
For more about ballonSTUDIO, see here: https://www.ballonstudio.com/
To learn more about this project, see here: https://www.ballonstudio.com/one-kearny-club
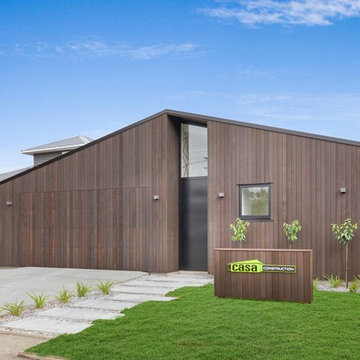
Sleek architectural exterior and design of this home belies the comfort and lightness of the spaces within.
クライストチャーチにある高級な中くらいなコンテンポラリースタイルのおしゃれな家の外観の写真
クライストチャーチにある高級な中くらいなコンテンポラリースタイルのおしゃれな家の外観の写真
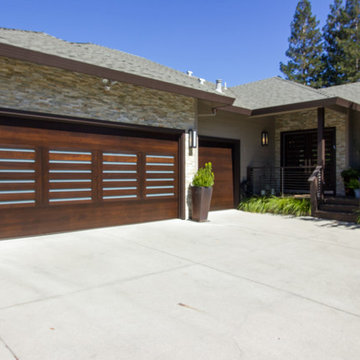
Custom wood garage doors with central door featuring a linear custom glass design to mimic the double front door.
サンフランシスコにある高級なコンテンポラリースタイルのおしゃれな家の外観 (石材サイディング) の写真
サンフランシスコにある高級なコンテンポラリースタイルのおしゃれな家の外観 (石材サイディング) の写真
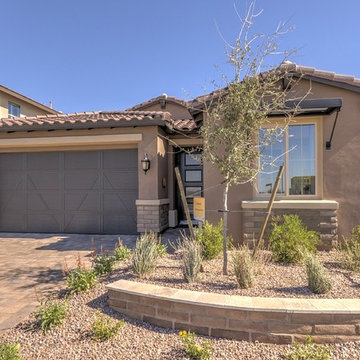
This stunning home is a dream come true! This single level plan offers openness and grandeur and has the flexibility to have four bedrooms. The simply amazing master suite with super shower, large laundry studio, and overall flow of this home is not a dream…it’s a reality.
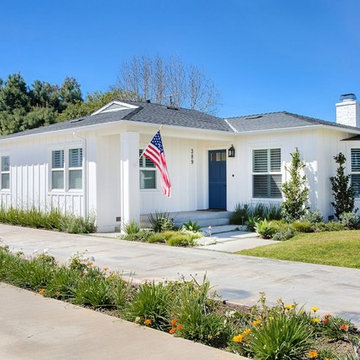
One-story bungalow/cottage with white exterior. Navy blue front door to complete the clean, fresh look.
Photography by Darlene Halaby
オレンジカウンティにあるコンテンポラリースタイルのおしゃれな家の外観の写真
オレンジカウンティにあるコンテンポラリースタイルのおしゃれな家の外観の写真
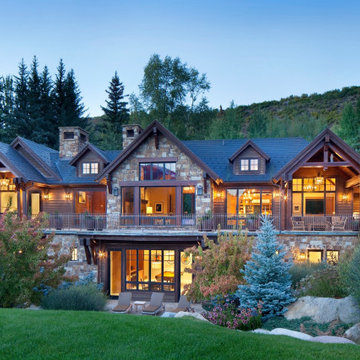
Our Boulder studio designed this classy and sophisticated home with a stunning polished wooden ceiling, statement lighting, and sophisticated furnishing that give the home a luxe feel. We used a lot of wooden tones and furniture to create an organic texture that reflects the beautiful nature outside. The three bedrooms are unique and distinct from each other. The primary bedroom has a magnificent bed with gorgeous furnishings, the guest bedroom has beautiful twin beds with colorful decor, and the kids' room has a playful bunk bed with plenty of storage facilities. We also added a stylish home gym for our clients who love to work out and a library with floor-to-ceiling shelves holding their treasured book collection.
---
Joe McGuire Design is an Aspen and Boulder interior design firm bringing a uniquely holistic approach to home interiors since 2005.
For more about Joe McGuire Design, see here: https://www.joemcguiredesign.com/
To learn more about this project, see here:
https://www.joemcguiredesign.com/willoughby
コンテンポラリースタイルの家の外観の写真
1
