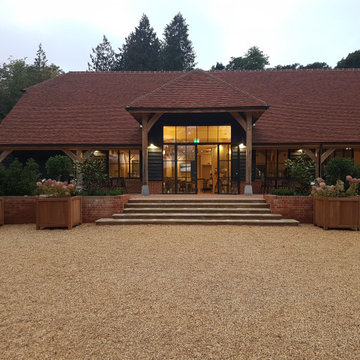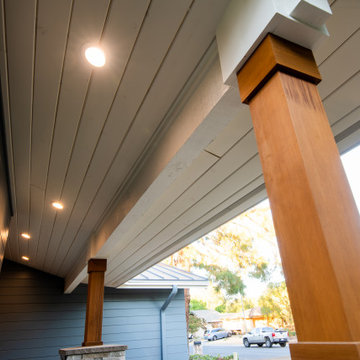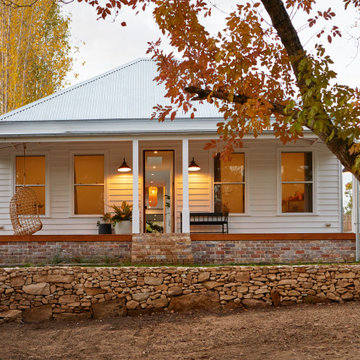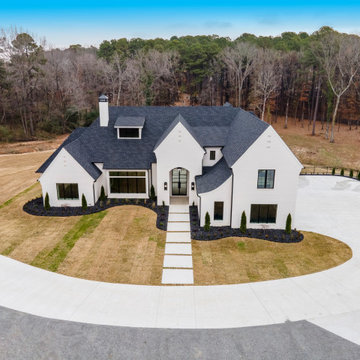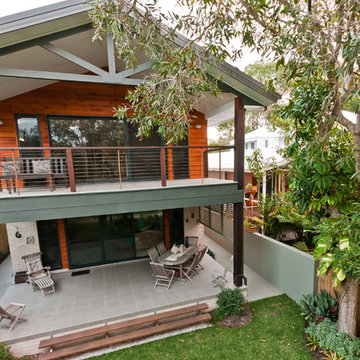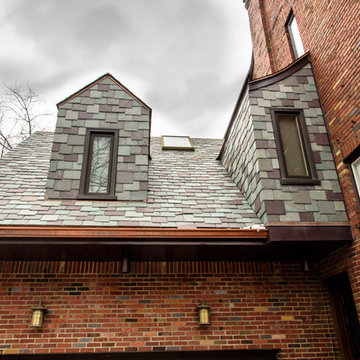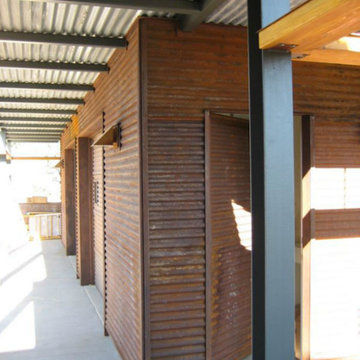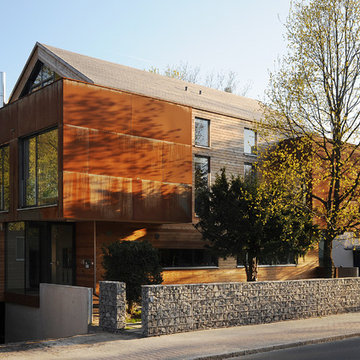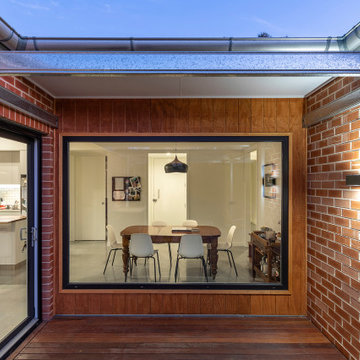ブラウンのコンテンポラリースタイルの切妻屋根の家の写真
絞り込み:
資材コスト
並び替え:今日の人気順
写真 121〜140 枚目(全 803 枚)
1/4
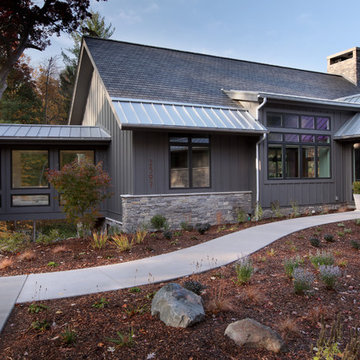
2014 Fall Parade Cascade Springs I Chad Gould Architect I BDR Custom Homes I Rock Kauffman Design I M-Buck Studios
グランドラピッズにあるラグジュアリーなコンテンポラリースタイルのおしゃれな家の外観の写真
グランドラピッズにあるラグジュアリーなコンテンポラリースタイルのおしゃれな家の外観の写真
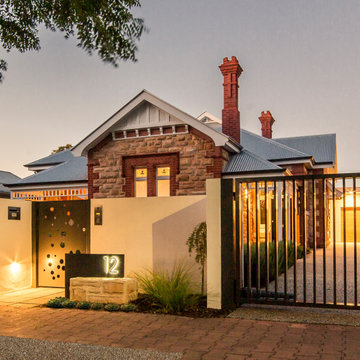
Photo by Sam Roberts
Front fence at twilight
高級な中くらいなコンテンポラリースタイルのおしゃれな家の外観 (石材サイディング) の写真
高級な中くらいなコンテンポラリースタイルのおしゃれな家の外観 (石材サイディング) の写真
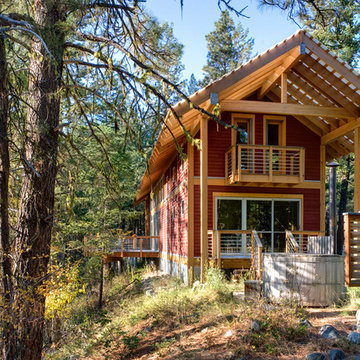
© Steve Keating Photography
シアトルにある中くらいなコンテンポラリースタイルのおしゃれな家の外観の写真
シアトルにある中くらいなコンテンポラリースタイルのおしゃれな家の外観の写真
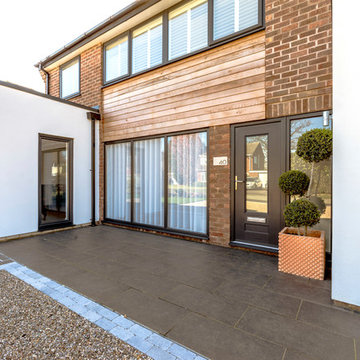
John Gauld Photography for Kimble Roden Architects
チェシャーにあるコンテンポラリースタイルのおしゃれな家の外観 (漆喰サイディング) の写真
チェシャーにあるコンテンポラリースタイルのおしゃれな家の外観 (漆喰サイディング) の写真
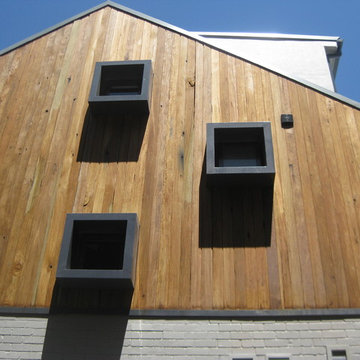
Residential Exterior Design and Architecture - Erskineville - 180m2 with a 30m2 rear lane garage and studio.
Originally a basic brick one-story freestanding house, the client wanted to transform the small unremarkable structure into a character-filled large family home. Set in a heritage area of Victorian terraces, it was important the residential exterior design considered the streetscape and responded sympathetically to the neighbouring terraces. Situated adjacent to St Mary’s Catholic Church, the property's corner block location allowed the design to make a statement.
The 1950's home was subject to major architectural and interior design changes. Cradle and Built Complete were tasked with the large-scale refurbishment which included a second storey, loft space and a new garage, as well as a modern residential facade design. Extensions to the property featured large windows to the side and rear which aided in creating an open-plan modern urban oasis.
The residential house design reflects the scale and form of the adjoining terraces and also provides the type of contemporary architecture and home design that generates real interest and appeal. Painted brickwork, sheet metal roofing with expressed parapets and natural timber cladding were selected to keep the residential exterior design sympathetic to the conservation area and in line with current property facades. Glazed brickwork was used on the wall and side lane boundary for its architectural interest and anti-graffiti properties.
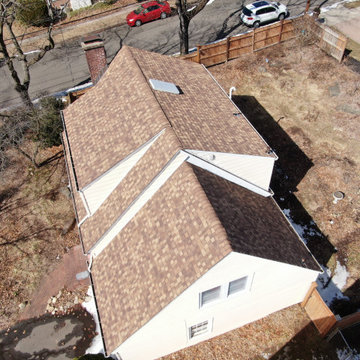
Overhead side view of this Architectural Asphalt installation on a modest Hamden, CT residence. This installation featured CertainTeed Landmark shingles in a resawn shake pattern. The entire decking was prepared with CertainTeed Winterguard Ice and Water membrane.

Vue extérieure de la maison
ルアーブルにある高級な中くらいなコンテンポラリースタイルのおしゃれな家の外観 (コンクリートサイディング、タウンハウス) の写真
ルアーブルにある高級な中くらいなコンテンポラリースタイルのおしゃれな家の外観 (コンクリートサイディング、タウンハウス) の写真
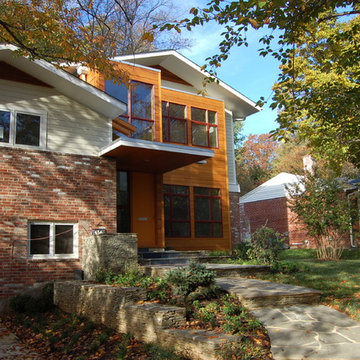
With a quiet site and good views to a stream-fed park to the east, this 1800 SF split-level had great potential. Here, as in many homes, the kitchen is the hub of family life. So it was crucial that the space worked well for both large gatherings and daily family routines. On the 1st floor, the key was to work within the existing house as much as possible, re-configuring the interior walls while simultaneously increasing the floor to ceiling height. Additional windows, patio doors and a small kitchen addition brightened the interior and expanded the house by providing a new, light-filled, double-height foyer. More space was gained by relocating the master bedroom to a new 2nd floor suite.
Taking down the walls that compartmentalized the first floor allowed the kitchen, dining and living rooms to be defined by tall cabinets. Outfitted as kitchen pantry storage on one side and built-in living room bookshelves on the other, these cabinets extend only partially to the new 9-foot high ceiling and allow the 1st floor to be viewed more as a single room. Switching the locations of the dining room and kitchen allowed for better functionality, views and access to the rear patio through wide sliding glass doors.
Access to the 2nd floor master suite is via a wood and steel-framed stair outfitted with stainless steel aircraft cable fittings. The high-ceiling master bedoom leads to an adjacent study and private deck overlooking the placid rear yard. The light-filled bath acts as a buffer to the street beyond and has been outfitted with a frameless glass shower, heated slate tile floor and sauna.
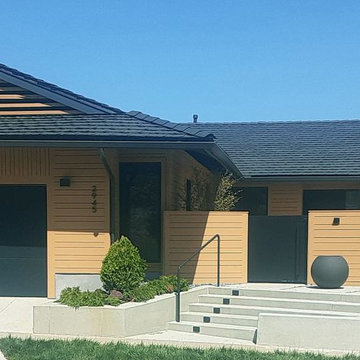
Coast and Harbor View
Newport Beach Home; remodel inside and out http://ZenArchitect.com
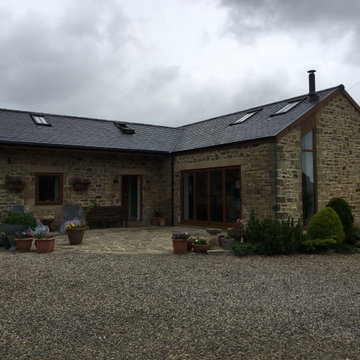
Conversion of existing barn into modern dwelling.
他の地域にあるお手頃価格の小さなコンテンポラリースタイルのおしゃれな家の外観 (石材サイディング、マルチカラーの外壁) の写真
他の地域にあるお手頃価格の小さなコンテンポラリースタイルのおしゃれな家の外観 (石材サイディング、マルチカラーの外壁) の写真
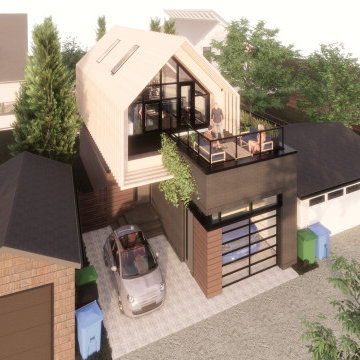
We designed the BSB Laneway House to fit a narrow (7.6m / 25’) lot and achieve 3 goals:
1. Maximize interior living space;
2. Preserve privacy between the suite and its existing neighbours; and
3. Meet all bylaws without relaxations.
The massing follows the side and height chamfering setback rules, leaving us with some creative solutions to fit everything in.
We stacked 2 of the 3 parking stalls within a single-wide garage using a lift & pit system for any-time access to either vehicle. Next to the garage is the third stall, which recesses the entry away from the lane and can double as a patio.
The main floor hosts the front entry and master suite, both filled with natural light from the perimeter transom windows that are high enough to limit sight lines to/from neighbours. Linear millwork closets provide ample storage and concealed utilities.
The upper level is a wide-open floor plan, perfect for entertaining. Skylights and large windows at either end flood the space with light throughout the day. The raised kitchen and dining space leads out to the rooftop terrace above the garage. There’s even an optional basement for even more usable space and storage!
ブラウンのコンテンポラリースタイルの切妻屋根の家の写真
7
