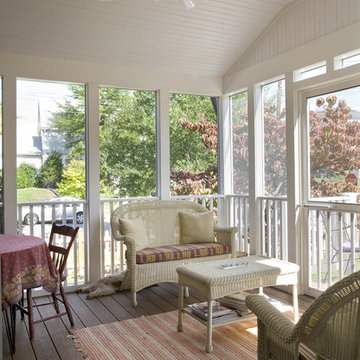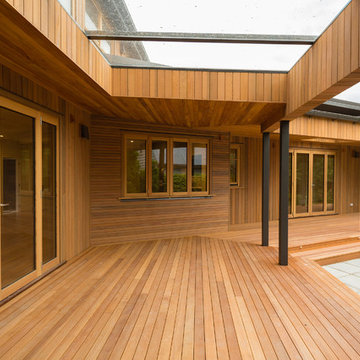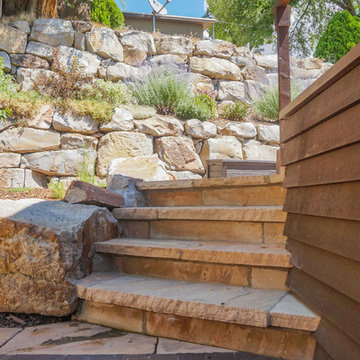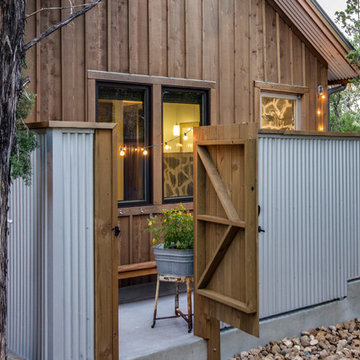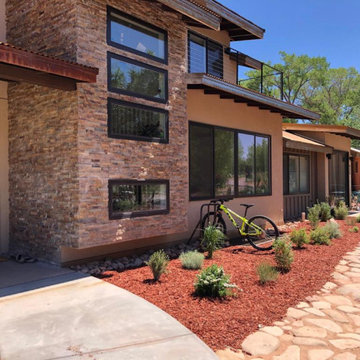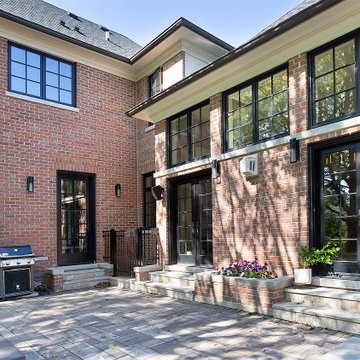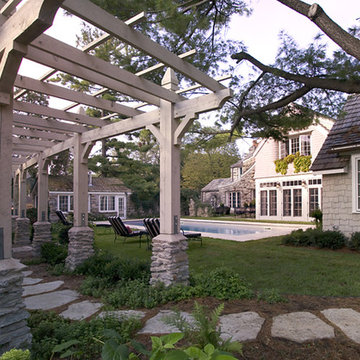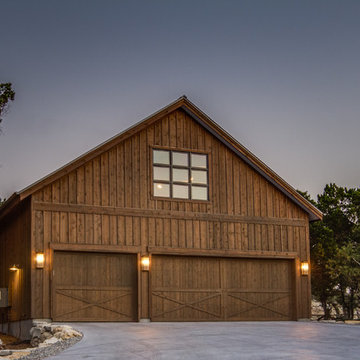ブラウンのエクレクティックスタイルの切妻屋根の家の写真
絞り込み:
資材コスト
並び替え:今日の人気順
写真 1〜20 枚目(全 68 枚)
1/4
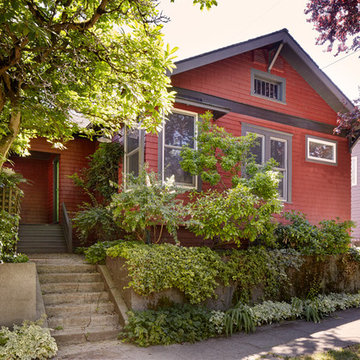
This entirely reconfigured home remodel in the Seattle Capitol Hill area now boasts warm walnut cabinetry and built-ins, a shockingly comfortable built-in bench with storage, and an inviting, multi-functional layout perfect for an urban family. Their love of food, music, and simplicity is reflected throughout the home.
Builder: Blue Sound Construction
Designer: MAKE Design
Photos: Alex Hayden
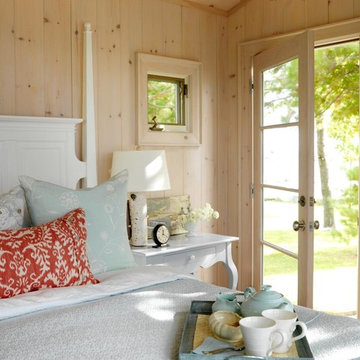
BLDG Workshop was enlisted to aid Sarah Richardson Design in the creation of her Bunkie for her show Sarah's Cottage. The structure was a fairly straightforward design which became the background for Sarah's amazing interior design that delighted viewers.
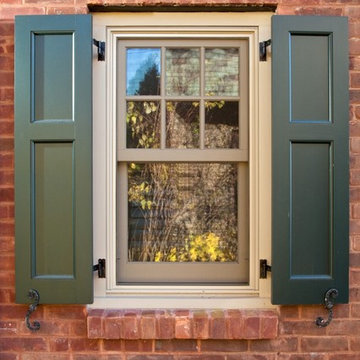
Trim and detail on a new window retain the historic character of this Jazz-era home.
Photos by Scott Bergmann Photography.
ボストンにある中くらいなエクレクティックスタイルのおしゃれな家の外観 (レンガサイディング) の写真
ボストンにある中くらいなエクレクティックスタイルのおしゃれな家の外観 (レンガサイディング) の写真
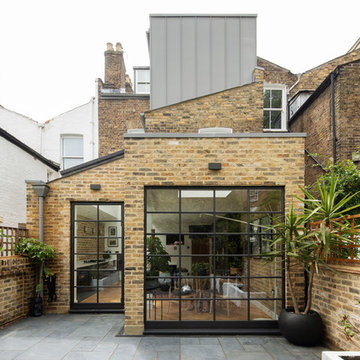
External view toward the extensions at ground level as well as the roof level extension in zinc
Photo by Richard Chivers
ロンドンにあるエクレクティックスタイルのおしゃれな家の外観 (メタルサイディング、タウンハウス、混合材屋根) の写真
ロンドンにあるエクレクティックスタイルのおしゃれな家の外観 (メタルサイディング、タウンハウス、混合材屋根) の写真
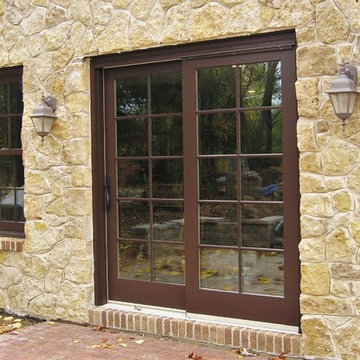
Eclectic with a combination of Tudor Revival and Central Passage styles. Very unique home.
他の地域にあるお手頃価格の中くらいなエクレクティックスタイルのおしゃれな家の外観 (石材サイディング) の写真
他の地域にあるお手頃価格の中くらいなエクレクティックスタイルのおしゃれな家の外観 (石材サイディング) の写真
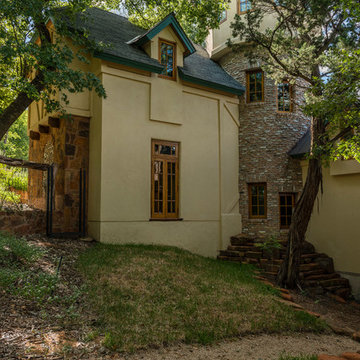
Courtyard and Stair Tower
- Built by Elliot Johnson
- Photography by: James Bruce
オースティンにある高級なエクレクティックスタイルのおしゃれな家の外観 (レンガサイディング) の写真
オースティンにある高級なエクレクティックスタイルのおしゃれな家の外観 (レンガサイディング) の写真
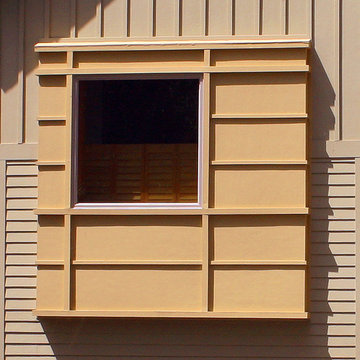
Nestled in the mountains at Lake Nantahala in western North Carolina, this secluded mountain retreat was designed for a couple and their two grown children.
The house is dramatically perched on an extreme grade drop-off with breathtaking mountain and lake views to the south. To maximize these views, the primary living quarters is located on the second floor; entry and guest suites are tucked on the ground floor. A grand entry stair welcomes you with an indigenous clad stone wall in homage to the natural rock face.
The hallmark of the design is the Great Room showcasing high cathedral ceilings and exposed reclaimed wood trusses. Grand views to the south are maximized through the use of oversized picture windows. Views to the north feature an outdoor terrace with fire pit, which gently embraced the rock face of the mountainside.
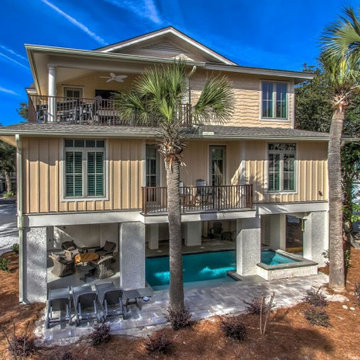
The rear elevations with partial views out to the ocean. Note how the pool is tucked under the house to provide an escape from the sun. The rear build to line is at the palm trees so we had little space for a pool. WE decided to extend the sitting area out to the palms and move the pool to under the house.
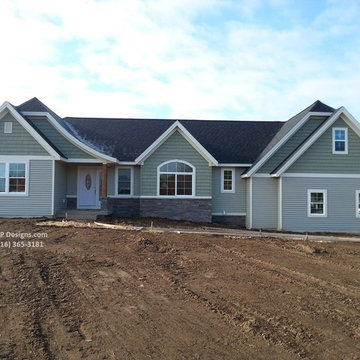
TJP Designs
グランドラピッズにあるお手頃価格の中くらいなエクレクティックスタイルのおしゃれな家の外観 (混合材サイディング、緑の外壁) の写真
グランドラピッズにあるお手頃価格の中くらいなエクレクティックスタイルのおしゃれな家の外観 (混合材サイディング、緑の外壁) の写真
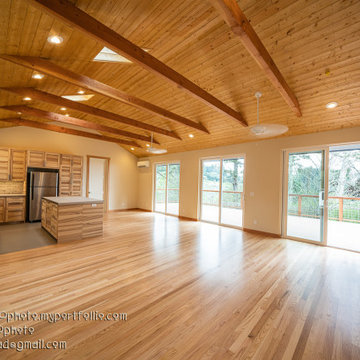
Two Masters Suites, Two Bedroom open floor plan qualifies as an ADU, designer built, solar home makes it's own energy
サンフランシスコにあるお手頃価格の中くらいなエクレクティックスタイルのおしゃれな家の外観 (縦張り、長方形) の写真
サンフランシスコにあるお手頃価格の中くらいなエクレクティックスタイルのおしゃれな家の外観 (縦張り、長方形) の写真
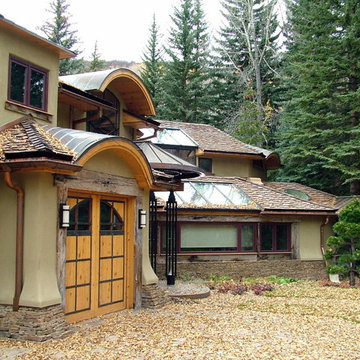
The design has several greenhouse areas as the building faces south as well as some unique skylights. The roof has two components, copper accent roof and shake main elements. All downspouts go through base stone and go to a drywell system.
The stone base is always caped with the flaired stucco detail.
This project was a major transformation to the existing residence. It contained an addition of a two car garage, another bay at the back for an artist shop, laundry room and mud room off the garage connecting with a new front entry on the main level.
The front entry has a grand stair that splits half way up serving the existing house and a new access to the master suite as well as the second level of the garage addition. This second level contains an art studio with close off rooms for grandkids a sitting area, and a full bath with two sinks.
At the same time, the entire existing house was remodeled and most all rooms were relocated and re-arranged to accommodate a new kitchen, a family room, two guest rooms with baths on suite and a new master bedroom and bath on the upper level.
ブラウンのエクレクティックスタイルの切妻屋根の家の写真
1
