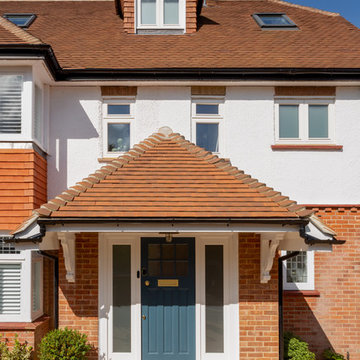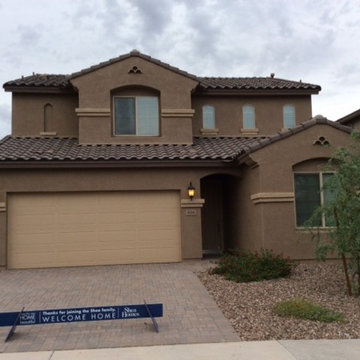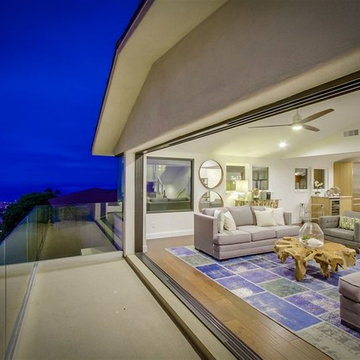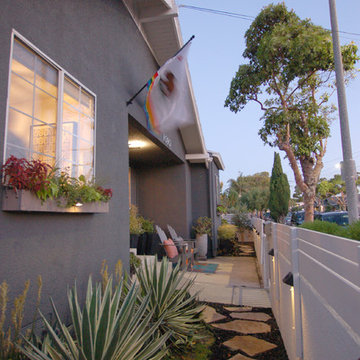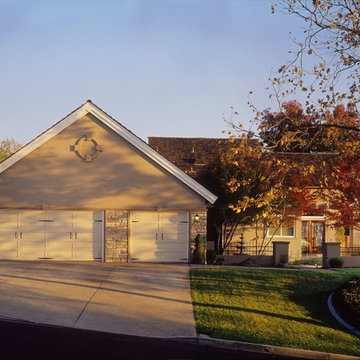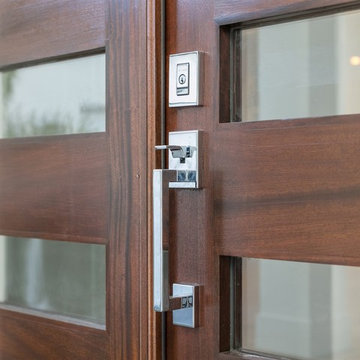ブラウンのコンテンポラリースタイルの切妻屋根の家 (漆喰サイディング) の写真
絞り込み:
資材コスト
並び替え:今日の人気順
写真 1〜20 枚目(全 79 枚)
1/5
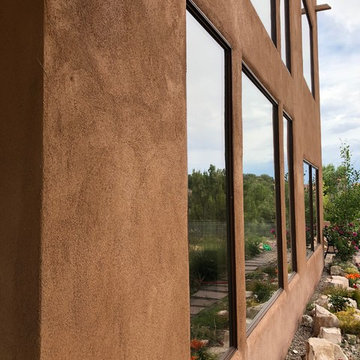
Large picture windows, Golden Homes LLC, Albuquerque NM.
アルバカーキにあるお手頃価格のコンテンポラリースタイルのおしゃれな家の外観 (漆喰サイディング) の写真
アルバカーキにあるお手頃価格のコンテンポラリースタイルのおしゃれな家の外観 (漆喰サイディング) の写真
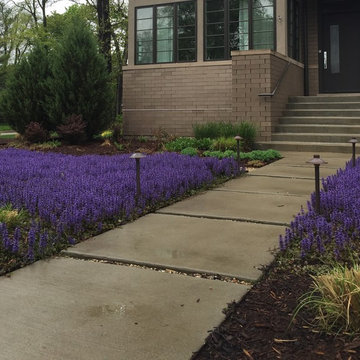
lawn-free entry garden in early spring
シカゴにある中くらいなコンテンポラリースタイルのおしゃれな家の外観 (漆喰サイディング) の写真
シカゴにある中くらいなコンテンポラリースタイルのおしゃれな家の外観 (漆喰サイディング) の写真
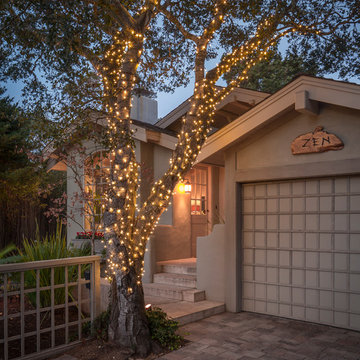
Zen House - Carmel, CA
Front exterior featuring Limestone Front Patio and Cobblestone Driveway
Scott Hargis Photography
サンフランシスコにあるお手頃価格の中くらいなコンテンポラリースタイルのおしゃれな家の外観 (漆喰サイディング) の写真
サンフランシスコにあるお手頃価格の中くらいなコンテンポラリースタイルのおしゃれな家の外観 (漆喰サイディング) の写真

Foto: Katja Velmans
デュッセルドルフにある中くらいなコンテンポラリースタイルのおしゃれな家の外観 (漆喰サイディング、デュープレックス) の写真
デュッセルドルフにある中くらいなコンテンポラリースタイルのおしゃれな家の外観 (漆喰サイディング、デュープレックス) の写真
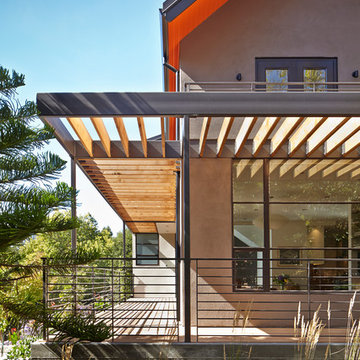
Originally a nearly three-story tall 1920’s European-styled home was turned into a modern villa for work and home. A series of low concrete retaining wall planters and steps gradually takes you up to the second level entry, grounding or anchoring the house into the site, as does a new wrap around veranda and trellis. Large eave overhangs on the upper roof were designed to give the home presence and were accented with a Mid-century orange color. The new master bedroom addition white box creates a better sense of entry and opens to the wrap around veranda at the opposite side. Inside the owners live on the lower floor and work on the upper floor with the garage basement for storage, archives and a ceramics studio. New windows and open spaces were created for the graphic designer owners; displaying their mid-century modern furnishings collection.
A lot of effort went into attempting to lower the house visually by bringing the ground plane higher with the concrete retaining wall planters, steps, wrap around veranda and trellis, and the prominent roof with exaggerated overhangs. That the eaves were painted orange is a cool reflection of the owner’s Dutch heritage. Budget was a driver for the project and it was determined that the footprint of the home should have minimal extensions and that the new windows remain in the same relative locations as the old ones. Wall removal was utilized versus moving and building new walls where possible.
Photo Credit: John Sutton Photography.
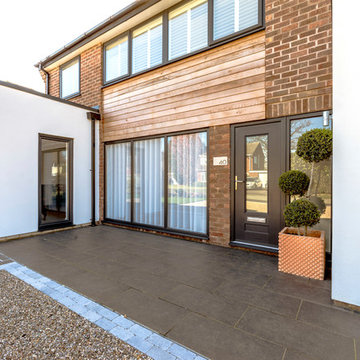
John Gauld Photography for Kimble Roden Architects
チェシャーにあるコンテンポラリースタイルのおしゃれな家の外観 (漆喰サイディング) の写真
チェシャーにあるコンテンポラリースタイルのおしゃれな家の外観 (漆喰サイディング) の写真
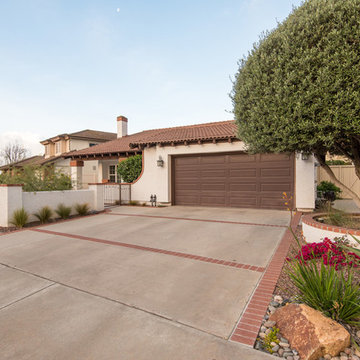
This is an alternate view of the Rancho Bernardo hardscape renovation. The matching stucco partial walls are an extension of this home's exterior while separately the 'courtyard' feel of the hardscape and firepit. www.choosechi.com. Photos by Scott Basile, Basile Photography.
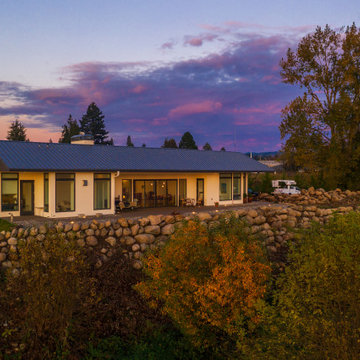
This home sits at a dramatic juncture between a state highway and the Columbia River, adjacent to the Lewis and Clark Scenic Byway. Steps away from its namesake, Steamboat Landing Park, the home has dramatic 180 degree views of the river, Mount Hood, and Oregon beyond. Creating a connection and celebrating this stunning natural setting while keeping highway noise at bay was one of this project's primary goals. Equally as important was the goal to design a high-performance building. These goals were met by implementing an energy-efficient heat pump system, radiant floor heating, 10" thick super-insulated concrete walls, closed-cell spray foam insulation in the attic, and triple-pane windows throughout. The sustainable attributes were balanced with durable and long-lasting materials, including standing seam metal roofing, stucco, and cedar siding to create a home that will stand for generations. Honoring the homeowner's request to design an age-in-place, one-level home, the plan is a simple sequence of bars with the two largest capped by gable roofs. The tallest of the bars closest to the highway is a garage, which houses the couple's much-loved Airstream. A smaller flat-roofed bar acts as a connector between the gabled forms and serves as the home's entry with the kitchen functions beyond. The largest of the bars, and the one closest to the river, includes an open concept great room flanked by two-bedroom suites on either side. A water-front deck spans the entire living and dining area, with a twenty-foot wide multi-slide panel door offering a seamless connection to an outdoor covered entertainment area. Inside, smooth concrete floors, walnut casework, and multiple skylights combine to create a truly inviting space.
Photographer: Matt Swain Photography
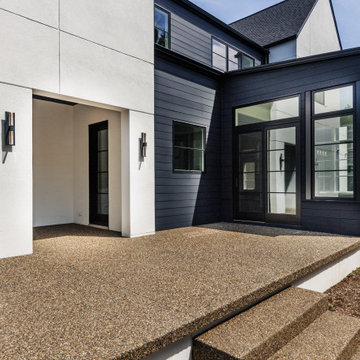
This contemporary white stucco home is located in downtown Birmingham, MI.
デトロイトにあるラグジュアリーなコンテンポラリースタイルのおしゃれな家の外観 (漆喰サイディング、混合材屋根) の写真
デトロイトにあるラグジュアリーなコンテンポラリースタイルのおしゃれな家の外観 (漆喰サイディング、混合材屋根) の写真
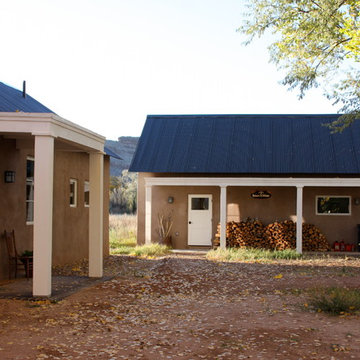
House and detached garage forming an informal courtyard.
Spears Horn Architects
アルバカーキにある中くらいなコンテンポラリースタイルのおしゃれな家の外観 (漆喰サイディング) の写真
アルバカーキにある中くらいなコンテンポラリースタイルのおしゃれな家の外観 (漆喰サイディング) の写真
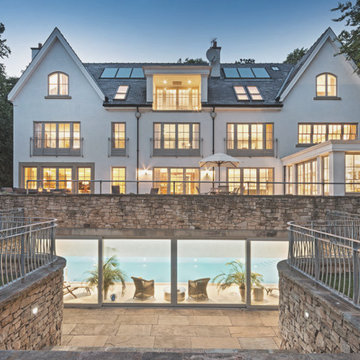
Uplands is a stunning detached dwelling, significantly remodelled, extended and rebuilt to provide accommodation of circa 10,000 sq ft. The property occupies a fabulous garden site extending to circa 1 acre to the rear with lawned areas, a stunning raised terrace and beautiful landscaping throughout – wonderfully enhancing its rural setting. This is complimented to the front of the property with a grand semi-circular driveway, a courtyard and a small coppice.
Nicholson Nairn worked closely with the client to fully transform a tired 1950's property into one of the regions finest high-end properties. In fully remodelling the building, significant excavation works were undertaken to facilitate the semi basement leisure wing which includes a large swimming pool, gym, spa facilities and wine cellar.
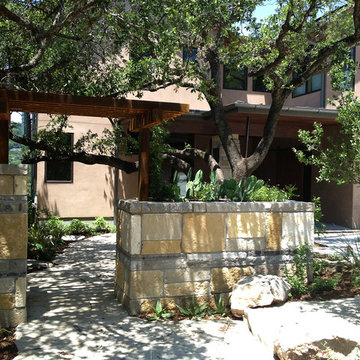
Furman + Keil Architects // Lighthouse Solar // 2014 Austin Cool House Tour Featured Home // Photo Fred Ballard
オースティンにある高級なコンテンポラリースタイルのおしゃれな家の外観 (漆喰サイディング) の写真
オースティンにある高級なコンテンポラリースタイルのおしゃれな家の外観 (漆喰サイディング) の写真
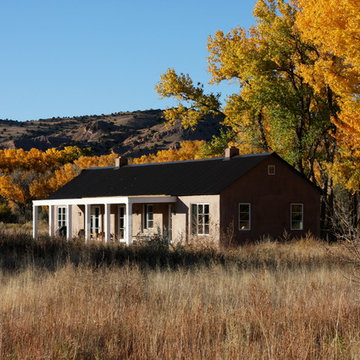
Back porch in fall.
Spears Horn Architects
アルバカーキにある中くらいなコンテンポラリースタイルのおしゃれな家の外観 (漆喰サイディング) の写真
アルバカーキにある中くらいなコンテンポラリースタイルのおしゃれな家の外観 (漆喰サイディング) の写真
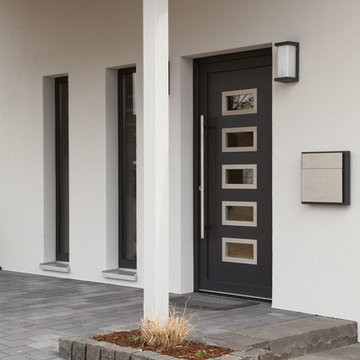
Schon von außen wirken markante Architekturdetails einladend und behaglich. So zum Beispiel das vom Hauptdach abgeschleppte Haustürvordach oder der Wintergarten, der Sonne, Natur und Helligkeit im Innern verspricht. Die giebelhohen Fenster im Dachgeschoss geben dem Haus ein modernes Gesicht. © FingerHaus GmbH
ブラウンのコンテンポラリースタイルの切妻屋根の家 (漆喰サイディング) の写真
1
