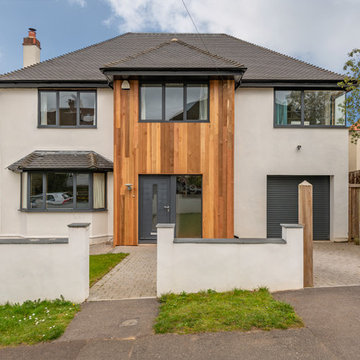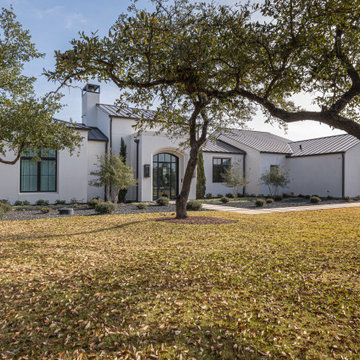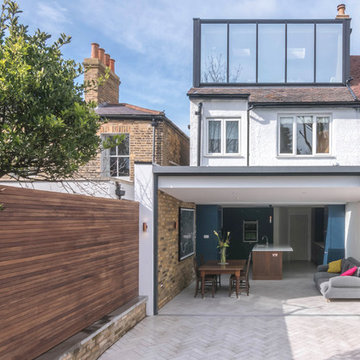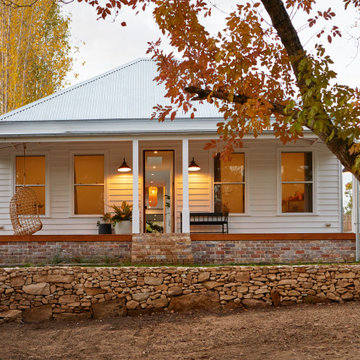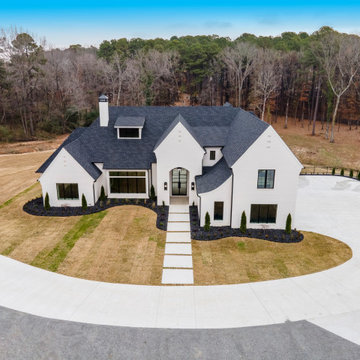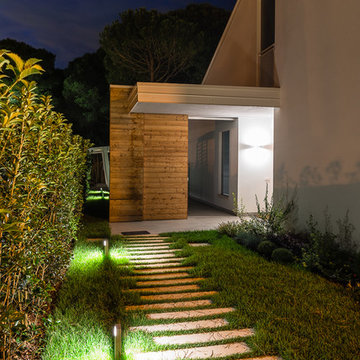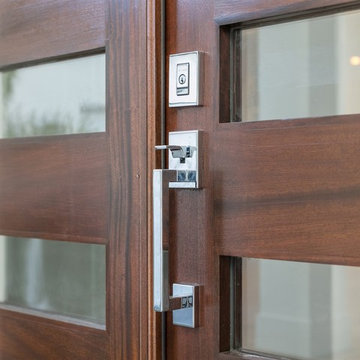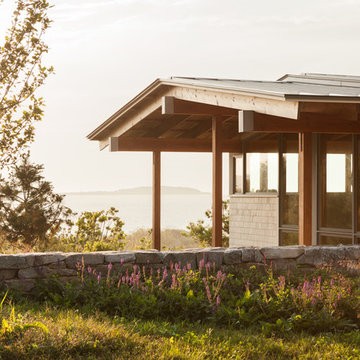ブラウンのコンテンポラリースタイルの家の外観の写真
絞り込み:
資材コスト
並び替え:今日の人気順
写真 1〜20 枚目(全 103 枚)
1/5

Hood House is a playful protector that respects the heritage character of Carlton North whilst celebrating purposeful change. It is a luxurious yet compact and hyper-functional home defined by an exploration of contrast: it is ornamental and restrained, subdued and lively, stately and casual, compartmental and open.
For us, it is also a project with an unusual history. This dual-natured renovation evolved through the ownership of two separate clients. Originally intended to accommodate the needs of a young family of four, we shifted gears at the eleventh hour and adapted a thoroughly resolved design solution to the needs of only two. From a young, nuclear family to a blended adult one, our design solution was put to a test of flexibility.
The result is a subtle renovation almost invisible from the street yet dramatic in its expressive qualities. An oblique view from the northwest reveals the playful zigzag of the new roof, the rippling metal hood. This is a form-making exercise that connects old to new as well as establishing spatial drama in what might otherwise have been utilitarian rooms upstairs. A simple palette of Australian hardwood timbers and white surfaces are complimented by tactile splashes of brass and rich moments of colour that reveal themselves from behind closed doors.
Our internal joke is that Hood House is like Lazarus, risen from the ashes. We’re grateful that almost six years of hard work have culminated in this beautiful, protective and playful house, and so pleased that Glenda and Alistair get to call it home.

Foto: Katja Velmans
デュッセルドルフにある中くらいなコンテンポラリースタイルのおしゃれな家の外観 (漆喰サイディング、デュープレックス) の写真
デュッセルドルフにある中くらいなコンテンポラリースタイルのおしゃれな家の外観 (漆喰サイディング、デュープレックス) の写真
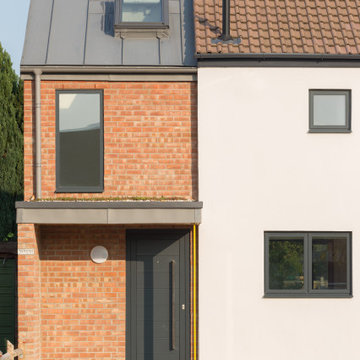
Photo credit: Matthew Smith ( http://www.msap.co.uk)
ケンブリッジシャーにあるお手頃価格の中くらいなコンテンポラリースタイルのおしゃれな家の外観 (混合材サイディング、デュープレックス) の写真
ケンブリッジシャーにあるお手頃価格の中くらいなコンテンポラリースタイルのおしゃれな家の外観 (混合材サイディング、デュープレックス) の写真
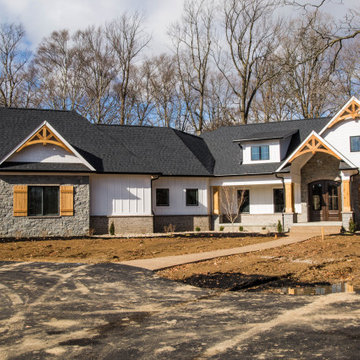
Stone, wood and clap board combine to create tons of curb appeal on this one level ranch over a finished basement.
インディアナポリスにある高級なコンテンポラリースタイルのおしゃれな家の外観 (混合材サイディング、下見板張り) の写真
インディアナポリスにある高級なコンテンポラリースタイルのおしゃれな家の外観 (混合材サイディング、下見板張り) の写真
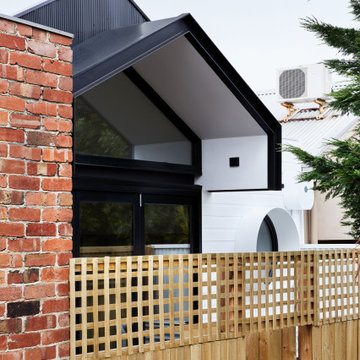
From the rear laneway perspective, the parapet and awning profile articulate the continuation of the original pitch roof form, carrying the physical essence of the original house through to the new building fabric.
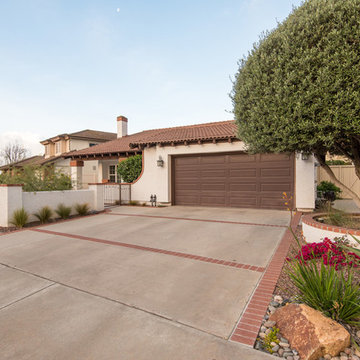
This is an alternate view of the Rancho Bernardo hardscape renovation. The matching stucco partial walls are an extension of this home's exterior while separately the 'courtyard' feel of the hardscape and firepit. www.choosechi.com. Photos by Scott Basile, Basile Photography.
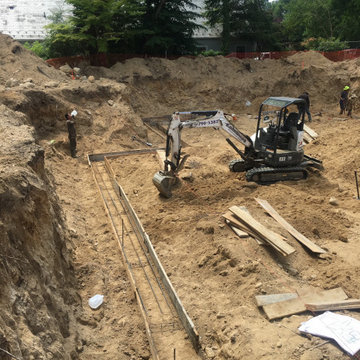
Luxury Custom Built Residence by HOMEREDI in the heart of Flower Hill, Port Washington
ニューヨークにあるラグジュアリーなコンテンポラリースタイルのおしゃれな家の外観 (コンクリート繊維板サイディング) の写真
ニューヨークにあるラグジュアリーなコンテンポラリースタイルのおしゃれな家の外観 (コンクリート繊維板サイディング) の写真
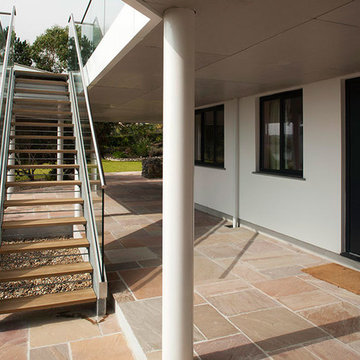
House extension by D3 Architects of Truro, Cornwall. The upper floor has been extended on to a large balcony giving this house lots more outside living space and making the most of its coastal view. Photo by Simon Burt
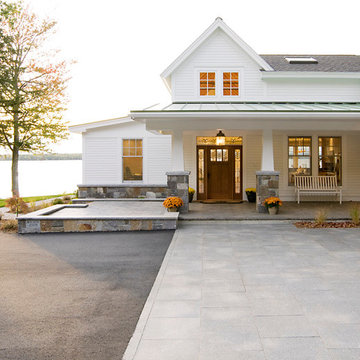
Flacke Photography
ポートランド(メイン)にある中くらいなコンテンポラリースタイルのおしゃれな家の外観 (コンクリート繊維板サイディング) の写真
ポートランド(メイン)にある中くらいなコンテンポラリースタイルのおしゃれな家の外観 (コンクリート繊維板サイディング) の写真
ブラウンのコンテンポラリースタイルの家の外観の写真
1

