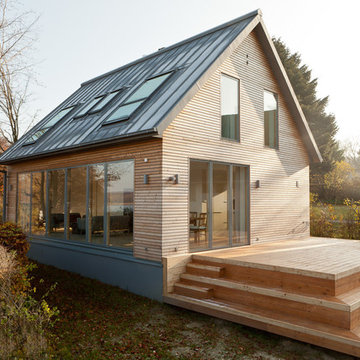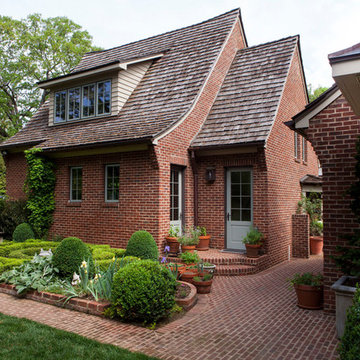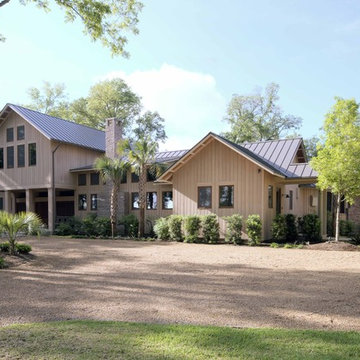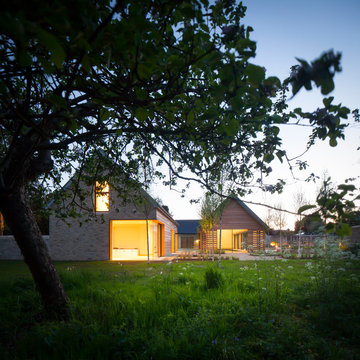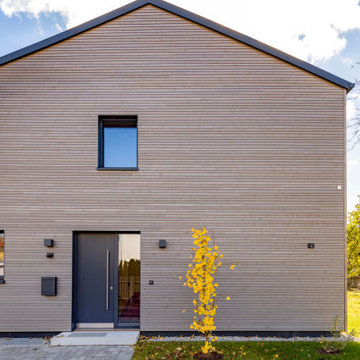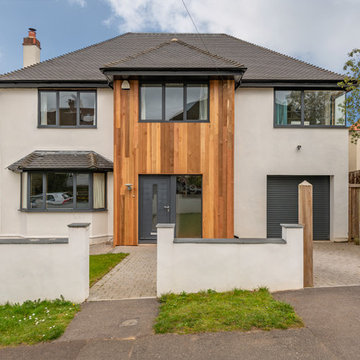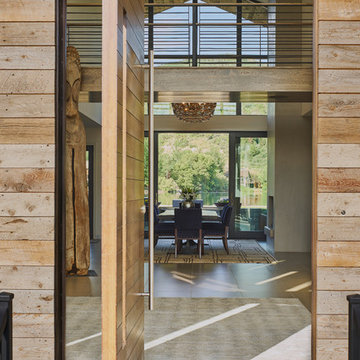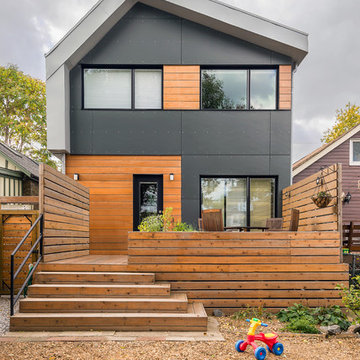ブラウンのコンテンポラリースタイルの切妻屋根の家の写真
絞り込み:
資材コスト
並び替え:今日の人気順
写真 1〜20 枚目(全 804 枚)
1/4

Design + Built + Curated by Steven Allen Designs 2021 - Custom Nouveau Bungalow Featuring Unique Stylistic Exterior Facade + Concrete Floors + Concrete Countertops + Concrete Plaster Walls + Custom White Oak & Lacquer Cabinets + Fine Interior Finishes + Multi-sliding Doors
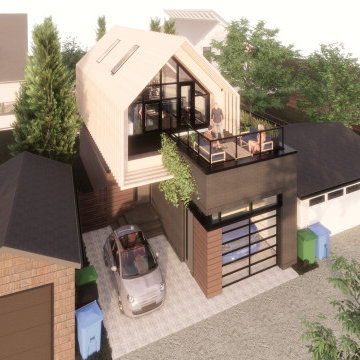
We designed the BSB Laneway House to fit a narrow (7.6m / 25’) lot and achieve 3 goals:
1. Maximize interior living space;
2. Preserve privacy between the suite and its existing neighbours; and
3. Meet all bylaws without relaxations.
The massing follows the side and height chamfering setback rules, leaving us with some creative solutions to fit everything in.
We stacked 2 of the 3 parking stalls within a single-wide garage using a lift & pit system for any-time access to either vehicle. Next to the garage is the third stall, which recesses the entry away from the lane and can double as a patio.
The main floor hosts the front entry and master suite, both filled with natural light from the perimeter transom windows that are high enough to limit sight lines to/from neighbours. Linear millwork closets provide ample storage and concealed utilities.
The upper level is a wide-open floor plan, perfect for entertaining. Skylights and large windows at either end flood the space with light throughout the day. The raised kitchen and dining space leads out to the rooftop terrace above the garage. There’s even an optional basement for even more usable space and storage!
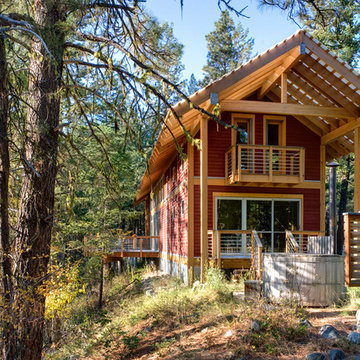
© Steve Keating Photography
シアトルにある中くらいなコンテンポラリースタイルのおしゃれな家の外観の写真
シアトルにある中くらいなコンテンポラリースタイルのおしゃれな家の外観の写真

Hood House is a playful protector that respects the heritage character of Carlton North whilst celebrating purposeful change. It is a luxurious yet compact and hyper-functional home defined by an exploration of contrast: it is ornamental and restrained, subdued and lively, stately and casual, compartmental and open.
For us, it is also a project with an unusual history. This dual-natured renovation evolved through the ownership of two separate clients. Originally intended to accommodate the needs of a young family of four, we shifted gears at the eleventh hour and adapted a thoroughly resolved design solution to the needs of only two. From a young, nuclear family to a blended adult one, our design solution was put to a test of flexibility.
The result is a subtle renovation almost invisible from the street yet dramatic in its expressive qualities. An oblique view from the northwest reveals the playful zigzag of the new roof, the rippling metal hood. This is a form-making exercise that connects old to new as well as establishing spatial drama in what might otherwise have been utilitarian rooms upstairs. A simple palette of Australian hardwood timbers and white surfaces are complimented by tactile splashes of brass and rich moments of colour that reveal themselves from behind closed doors.
Our internal joke is that Hood House is like Lazarus, risen from the ashes. We’re grateful that almost six years of hard work have culminated in this beautiful, protective and playful house, and so pleased that Glenda and Alistair get to call it home.
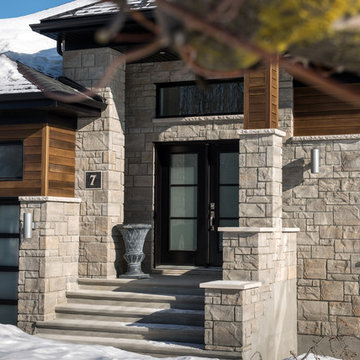
Techo-Bloc's Alur Masonry Stone.
フィラデルフィアにある高級なコンテンポラリースタイルのおしゃれな家の外観 (石材サイディング) の写真
フィラデルフィアにある高級なコンテンポラリースタイルのおしゃれな家の外観 (石材サイディング) の写真
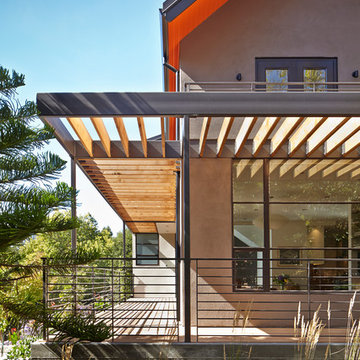
Originally a nearly three-story tall 1920’s European-styled home was turned into a modern villa for work and home. A series of low concrete retaining wall planters and steps gradually takes you up to the second level entry, grounding or anchoring the house into the site, as does a new wrap around veranda and trellis. Large eave overhangs on the upper roof were designed to give the home presence and were accented with a Mid-century orange color. The new master bedroom addition white box creates a better sense of entry and opens to the wrap around veranda at the opposite side. Inside the owners live on the lower floor and work on the upper floor with the garage basement for storage, archives and a ceramics studio. New windows and open spaces were created for the graphic designer owners; displaying their mid-century modern furnishings collection.
A lot of effort went into attempting to lower the house visually by bringing the ground plane higher with the concrete retaining wall planters, steps, wrap around veranda and trellis, and the prominent roof with exaggerated overhangs. That the eaves were painted orange is a cool reflection of the owner’s Dutch heritage. Budget was a driver for the project and it was determined that the footprint of the home should have minimal extensions and that the new windows remain in the same relative locations as the old ones. Wall removal was utilized versus moving and building new walls where possible.
Photo Credit: John Sutton Photography.
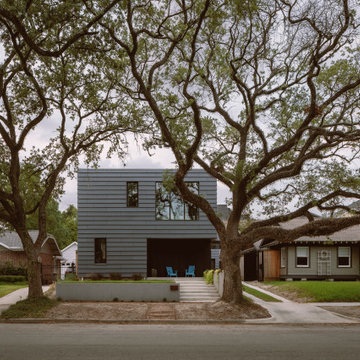
This home for a family of four in Houston Heights nods to the neighborhood’s historic bungalows with oversized 'clapboard' siding and a gable roof form with a distinctly modern reinterpretation. Two mature live oak trees at the front of the site provide a shaded canopy upon entry. The volume of the building tapers slightly from the peak at the center of the site to the primary bedroom at the front of the home where a large window at the foot of the bed frames a view of the tree canopy.
Spaces are carved away from the overall volume in order to bring outdoor space into the interior of the home. In addition to the porches at the front and back of the house that are typical to most homes, each bedroom also opens to a generous private patio recessed within the building’s volume. An interior atrium brings vegetation and natural light into the kitchen and dining spaces while a deep canopy provides shade to a broad opening just outside the living room. At the peak of the gabled roof, a skylight brings daylight into a lofted reading space.
The family’s penchant for puzzles inspired the details within the home. Throughout the house, irregularly shaped millwork door panels overlap with adjacent cabinet boxes to create interlocking planes. Staggered gaps in cabinet doors and drawers serve as handles, creating playful patterns. In the Puzzle Room, a custom designed table allows for puzzles in progress to be stored internally until homework is completed.
ブラウンのコンテンポラリースタイルの切妻屋根の家の写真
1



