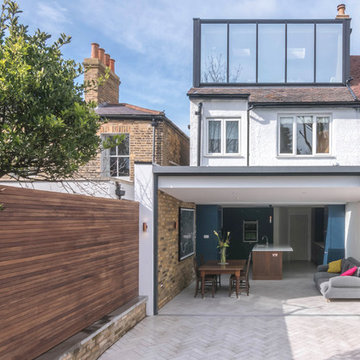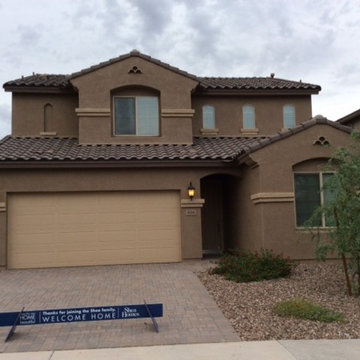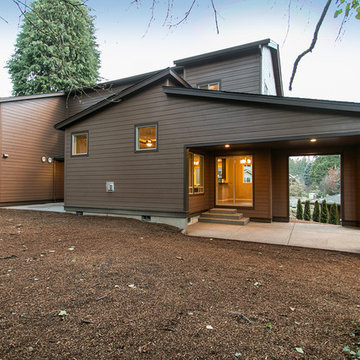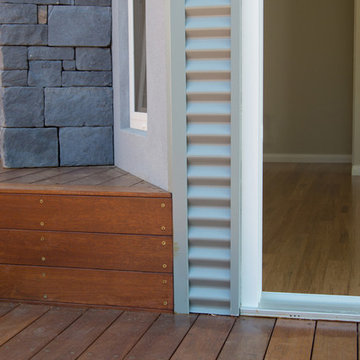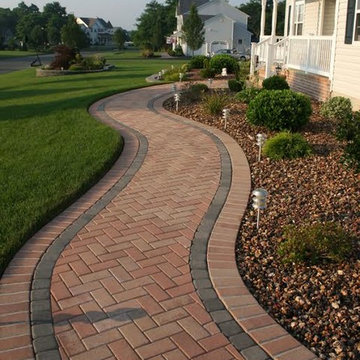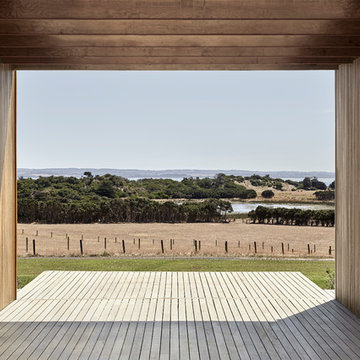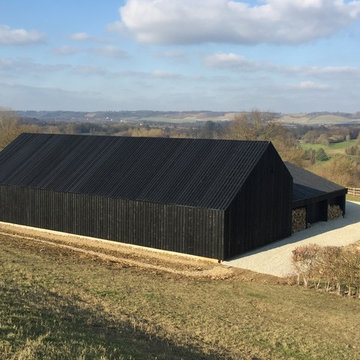お手頃価格のブラウンのコンテンポラリースタイルの切妻屋根の家の写真
絞り込み:
資材コスト
並び替え:今日の人気順
写真 1〜20 枚目(全 121 枚)
1/5

Dieses Wohnhaus ist eines von insgesamt 3 Einzelhäusern die nun im Allgäu fertiggestellt wurden.
Unsere Architekten achteten besonders darauf, die lokalen Bedingungen neu zu interpretieren.
Da es sich bei dem Vorhaben um die Umgestaltung eines ganzen landwirtschaftlichen Anwesens handelte, ist es durch viel Fingerspitzengefühl gelungen, eine Alternative zum Leerstand auf dem Dorf aufzuzeigen.
Durch die Verbindung von Sanierung, Teilabriss und überlegten Neubaukonzepten hat diese Projekt für uns einen Modellcharakter.
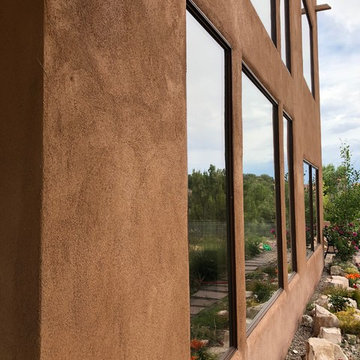
Large picture windows, Golden Homes LLC, Albuquerque NM.
アルバカーキにあるお手頃価格のコンテンポラリースタイルのおしゃれな家の外観 (漆喰サイディング) の写真
アルバカーキにあるお手頃価格のコンテンポラリースタイルのおしゃれな家の外観 (漆喰サイディング) の写真
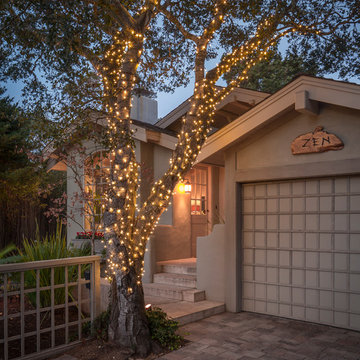
Zen House - Carmel, CA
Front exterior featuring Limestone Front Patio and Cobblestone Driveway
Scott Hargis Photography
サンフランシスコにあるお手頃価格の中くらいなコンテンポラリースタイルのおしゃれな家の外観 (漆喰サイディング) の写真
サンフランシスコにあるお手頃価格の中くらいなコンテンポラリースタイルのおしゃれな家の外観 (漆喰サイディング) の写真
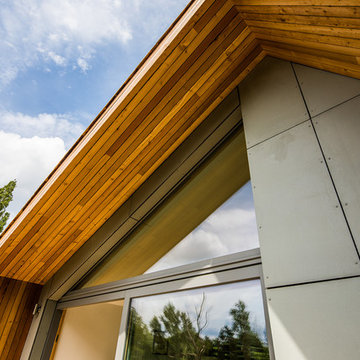
Clad in beautiful timber which will soften with age and blend the house into its wooded surroundings.
他の地域にあるお手頃価格の中くらいなコンテンポラリースタイルのおしゃれな家の外観 (混合材サイディング) の写真
他の地域にあるお手頃価格の中くらいなコンテンポラリースタイルのおしゃれな家の外観 (混合材サイディング) の写真
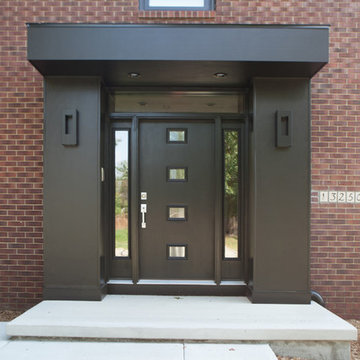
Incredible remodeled entryway with contemporary design. This beautiful black door and entry add curb appeal.
他の地域にあるお手頃価格のコンテンポラリースタイルのおしゃれな家の外観 (レンガサイディング) の写真
他の地域にあるお手頃価格のコンテンポラリースタイルのおしゃれな家の外観 (レンガサイディング) の写真
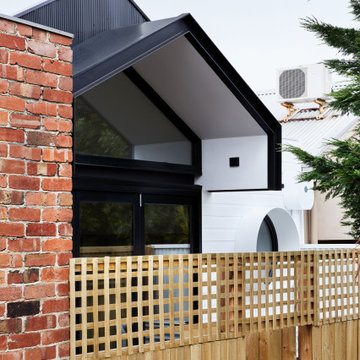
From the rear laneway perspective, the parapet and awning profile articulate the continuation of the original pitch roof form, carrying the physical essence of the original house through to the new building fabric.
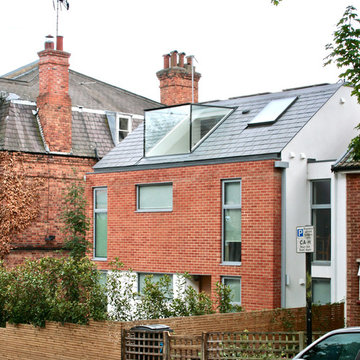
We were originally asked by the Clients to remodel and enlarge small 1950s townhouse standing on a pleasantly secluded south-facing plot. But after some analysis it became obvious that poor quality and modest size of the original house was making it unviable for transformation into a comfortable residence. Demolishing the original house and building a new modern house in its place was the only possible alternative.
We prepared the designs, negotiated and obtained planning permission for demolishing the existing house and building a new larger one with large new basement in its place. The new house has more than double the floor area of the original one. It is of extremely high environmental standards, with comfortable and spacious floor plans and is of inoffensive design that sits tactfully between its neighbours offering harmonious addition to the Conservation Area.
To achieve continuity of the streetscape the construction materials chosen for the new house are referencing the prevailing materials of the neighbouring houses. The design allows the house to assert it own visual identity, but without jarring contrasts to its immediate neighbours.
The front facade finished in visually heavier masonry with relatively small window openings is more enclosing in appearance, while the private rear facade in mainly white render and glass opens the house to the southern sunlight, to the private rear garden and to the attractive views beyond.
Placing all family areas and most bedrooms on the warm and sunny south-facing rear side and the services and auxiliary areas on the colder north-facing front side contribute to the energy efficient floor plans. Extensive energy-saving measures include a bank photovoltaic panels supplementing the normal electricity supply and offsetting 1.5 tonnes of CO2 per year.
The interior design fit-out was carefully designed to express and complement the modern, sustainable and energy-conscious ethos of the new house. The styling and the natural materials chosen create comfortable light-filled contemporary interiors of timeless character.
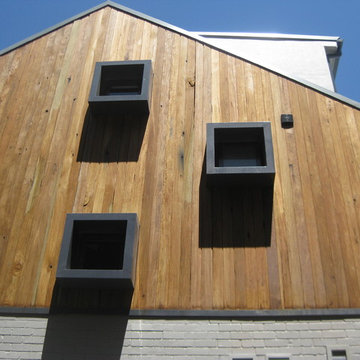
Residential Exterior Design and Architecture - Erskineville - 180m2 with a 30m2 rear lane garage and studio.
Originally a basic brick one-story freestanding house, the client wanted to transform the small unremarkable structure into a character-filled large family home. Set in a heritage area of Victorian terraces, it was important the residential exterior design considered the streetscape and responded sympathetically to the neighbouring terraces. Situated adjacent to St Mary’s Catholic Church, the property's corner block location allowed the design to make a statement.
The 1950's home was subject to major architectural and interior design changes. Cradle and Built Complete were tasked with the large-scale refurbishment which included a second storey, loft space and a new garage, as well as a modern residential facade design. Extensions to the property featured large windows to the side and rear which aided in creating an open-plan modern urban oasis.
The residential house design reflects the scale and form of the adjoining terraces and also provides the type of contemporary architecture and home design that generates real interest and appeal. Painted brickwork, sheet metal roofing with expressed parapets and natural timber cladding were selected to keep the residential exterior design sympathetic to the conservation area and in line with current property facades. Glazed brickwork was used on the wall and side lane boundary for its architectural interest and anti-graffiti properties.
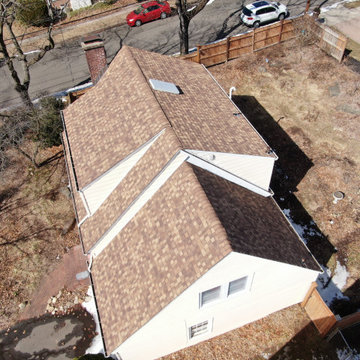
Overhead side view of this Architectural Asphalt installation on a modest Hamden, CT residence. This installation featured CertainTeed Landmark shingles in a resawn shake pattern. The entire decking was prepared with CertainTeed Winterguard Ice and Water membrane.
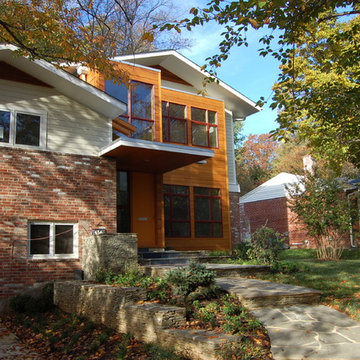
With a quiet site and good views to a stream-fed park to the east, this 1800 SF split-level had great potential. Here, as in many homes, the kitchen is the hub of family life. So it was crucial that the space worked well for both large gatherings and daily family routines. On the 1st floor, the key was to work within the existing house as much as possible, re-configuring the interior walls while simultaneously increasing the floor to ceiling height. Additional windows, patio doors and a small kitchen addition brightened the interior and expanded the house by providing a new, light-filled, double-height foyer. More space was gained by relocating the master bedroom to a new 2nd floor suite.
Taking down the walls that compartmentalized the first floor allowed the kitchen, dining and living rooms to be defined by tall cabinets. Outfitted as kitchen pantry storage on one side and built-in living room bookshelves on the other, these cabinets extend only partially to the new 9-foot high ceiling and allow the 1st floor to be viewed more as a single room. Switching the locations of the dining room and kitchen allowed for better functionality, views and access to the rear patio through wide sliding glass doors.
Access to the 2nd floor master suite is via a wood and steel-framed stair outfitted with stainless steel aircraft cable fittings. The high-ceiling master bedoom leads to an adjacent study and private deck overlooking the placid rear yard. The light-filled bath acts as a buffer to the street beyond and has been outfitted with a frameless glass shower, heated slate tile floor and sauna.
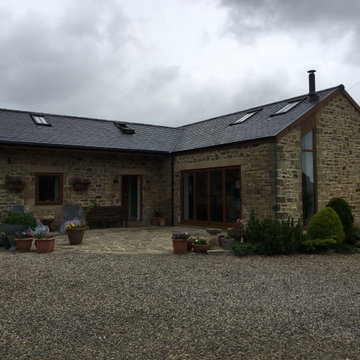
Conversion of existing barn into modern dwelling.
他の地域にあるお手頃価格の小さなコンテンポラリースタイルのおしゃれな家の外観 (石材サイディング、マルチカラーの外壁) の写真
他の地域にあるお手頃価格の小さなコンテンポラリースタイルのおしゃれな家の外観 (石材サイディング、マルチカラーの外壁) の写真
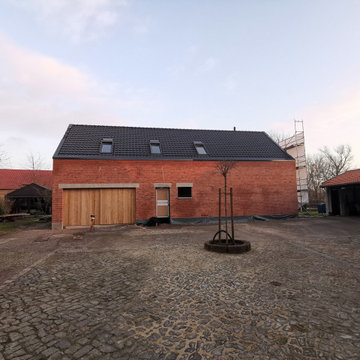
ハノーファーにあるお手頃価格の中くらいなコンテンポラリースタイルのおしゃれな家の外観 (レンガサイディング、下見板張り) の写真
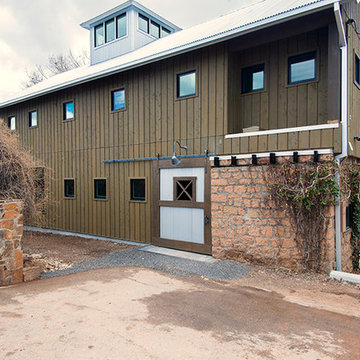
The front exterior of a magnificent home in Pecos, NM. Katie Johnson Photography
アルバカーキにあるお手頃価格の中くらいなコンテンポラリースタイルのおしゃれな家の外観 (緑の外壁) の写真
アルバカーキにあるお手頃価格の中くらいなコンテンポラリースタイルのおしゃれな家の外観 (緑の外壁) の写真
お手頃価格のブラウンのコンテンポラリースタイルの切妻屋根の家の写真
1
