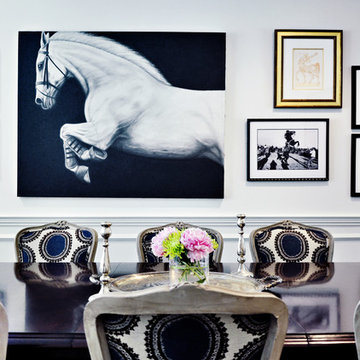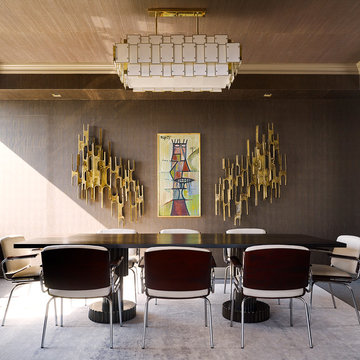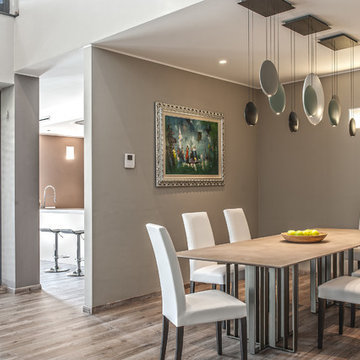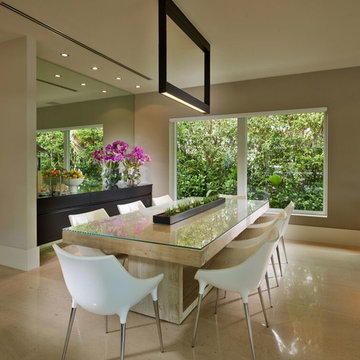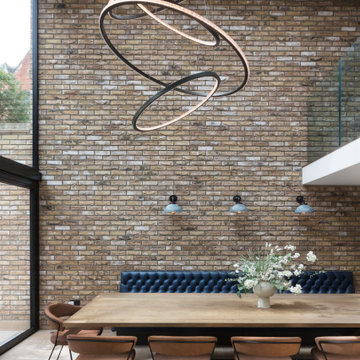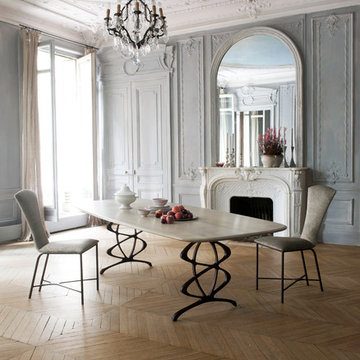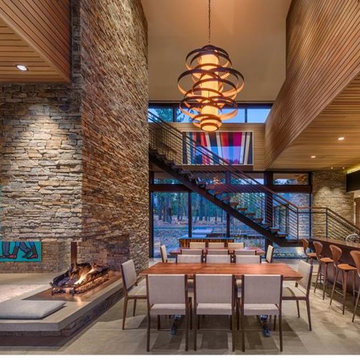広いブラウンのコンテンポラリースタイルのダイニングの写真
絞り込み:
資材コスト
並び替え:今日の人気順
写真 141〜160 枚目(全 3,368 枚)
1/4
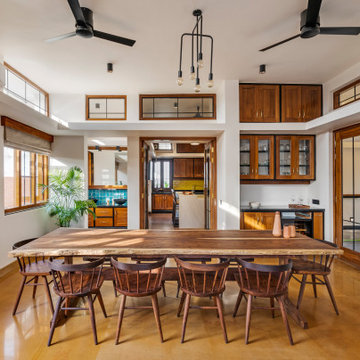
#thevrindavanproject
ranjeet.mukherjee@gmail.com thevrindavanproject@gmail.com
https://www.facebook.com/The.Vrindavan.Project
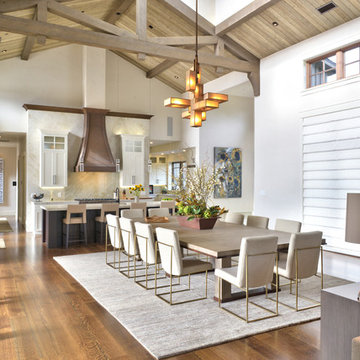
Vernon Nelson, Every Angle Photography
サンフランシスコにある広いコンテンポラリースタイルのおしゃれなLDK (ベージュの壁、濃色無垢フローリング) の写真
サンフランシスコにある広いコンテンポラリースタイルのおしゃれなLDK (ベージュの壁、濃色無垢フローリング) の写真
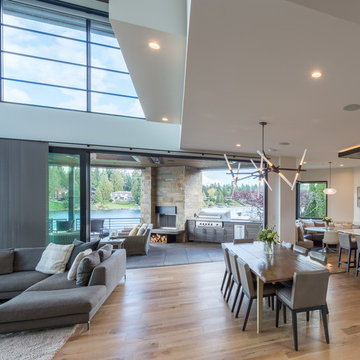
View towards out door coking area from the dining room, with the sliding wall system open. Photography by Lucas Henning.
シアトルにあるラグジュアリーな広いコンテンポラリースタイルのおしゃれなダイニングキッチン (白い壁、無垢フローリング、茶色い床) の写真
シアトルにあるラグジュアリーな広いコンテンポラリースタイルのおしゃれなダイニングキッチン (白い壁、無垢フローリング、茶色い床) の写真
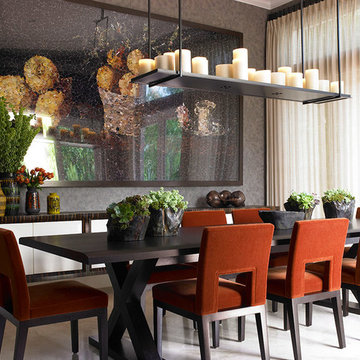
Deborah Wecselman Design, Inc
マイアミにある広いコンテンポラリースタイルのおしゃれな独立型ダイニング (グレーの壁、磁器タイルの床、暖炉なし) の写真
マイアミにある広いコンテンポラリースタイルのおしゃれな独立型ダイニング (グレーの壁、磁器タイルの床、暖炉なし) の写真

While this new home had an architecturally striking exterior, the home’s interior fell short in terms of true functionality and overall style. The most critical element in this renovation was the kitchen and dining area, which needed careful attention to bring it to the level that suited the home and the homeowners.
As a graduate of Culinary Institute of America, our client wanted a kitchen that “feels like a restaurant, with the warmth of a home kitchen,” where guests can gather over great food, great wine, and truly feel comfortable in the open concept home. Although it follows a typical chef’s galley layout, the unique design solutions and unusual materials set it apart from the typical kitchen design.
Polished countertops, laminated and stainless cabinets fronts, and professional appliances are complemented by the introduction of wood, glass, and blackened metal – materials introduced in the overall design of the house. Unique features include a wall clad in walnut for dangling heavy pots and utensils; a floating, sculptural walnut countertop piece housing an herb garden; an open pantry that serves as a coffee bar and wine station; and a hanging chalkboard that hides a water heater closet and features different coffee offerings available to guests.
The dining area addition, enclosed by windows, continues to vivify the organic elements and brings in ample natural light, enhancing the darker finishes and creating additional warmth.
Photography by Ira Montgomery
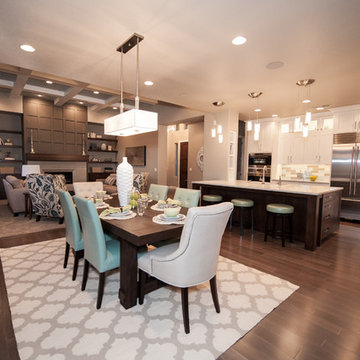
Aimee Lee Photography
ソルトレイクシティにある高級な広いコンテンポラリースタイルのおしゃれなLDK (グレーの壁、濃色無垢フローリング、茶色い床) の写真
ソルトレイクシティにある高級な広いコンテンポラリースタイルのおしゃれなLDK (グレーの壁、濃色無垢フローリング、茶色い床) の写真
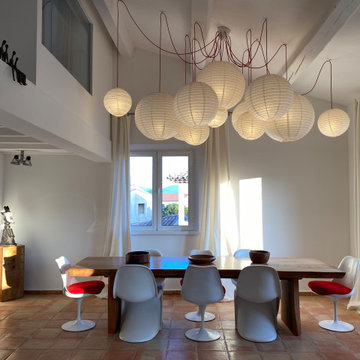
grande salle à manger, sol tomettes, belle hauteur sous plafond. Lustre fait sur mesure avec des boules japonaises. Chaises chinées.
他の地域にある広いコンテンポラリースタイルのおしゃれなダイニング (テラコッタタイルの床) の写真
他の地域にある広いコンテンポラリースタイルのおしゃれなダイニング (テラコッタタイルの床) の写真

A contemporary holiday home located on Victoria's Mornington Peninsula featuring rammed earth walls, timber lined ceilings and flagstone floors. This home incorporates strong, natural elements and the joinery throughout features custom, stained oak timber cabinetry and natural limestone benchtops. With a nod to the mid century modern era and a balance of natural, warm elements this home displays a uniquely Australian design style. This home is a cocoon like sanctuary for rejuvenation and relaxation with all the modern conveniences one could wish for thoughtfully integrated.
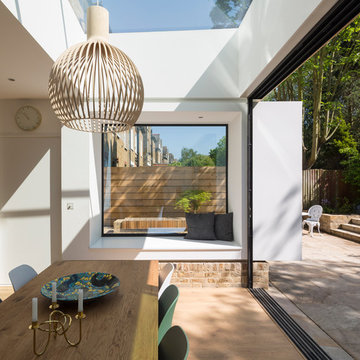
Dining room and sliding doors to garden with view of window seat. Photography by Richard Chivers.
ロンドンにある広いコンテンポラリースタイルのおしゃれなダイニングキッチン (白い壁、淡色無垢フローリング、茶色い床) の写真
ロンドンにある広いコンテンポラリースタイルのおしゃれなダイニングキッチン (白い壁、淡色無垢フローリング、茶色い床) の写真
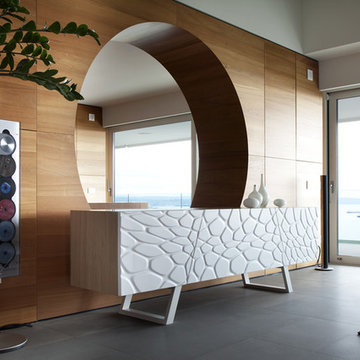
- MOVE SIDEBOARD. Move 616.01 Sideboard Front soft touch. Body: Black-white matt lacquered. Move 616.02 Sideboard Front soft touch. Body: Wood. Structure: Frame: American walnut or oak, Veneered panel. Base: Lacquered solid beech. Glides: Felt Door: Soft Touch Door and Drawer: Self Supporting steel frame, Integral foam panel in low density Soft Touch Opening System: Gentle and noiseless. Available colors: White, Dark grey, black, sand, Mud. Drawer Opening System: Servo-drive slide.
94''1/2W x 19''5/8D x 29''1/2H.
http://ow.ly/3zjrtt
- STRUCTURE ARMCHAIR. Structure Wood 905.11 /.13 /.15: The Structure organic shaped shell is manufactured in medium-density integral polyurethane foam with inner frame in steel. The three-dimensions design of the external part, shaped like a diamond, gives the product a particular touch. The inner plane part of the shell fits perfectly the body shape, with a pleasant sensation of softness and comfort. The shell is offered in 11 colours. The attractive 4-leg base is available in chromed or matt chromed steel. An additional version is available with elegant solid wooden legs.
24''W x 21''5/8D x 31''1/2H.
Seat height: 17''3/4.
Armrest height: 26''.
http://ow.ly/3zjroP

Gorgeous living and dining area with bobs of black and red.
Werner Straube
シカゴにあるラグジュアリーな広いコンテンポラリースタイルのおしゃれなダイニング (白い壁、濃色無垢フローリング、茶色い床、標準型暖炉、木材の暖炉まわり、折り上げ天井) の写真
シカゴにあるラグジュアリーな広いコンテンポラリースタイルのおしゃれなダイニング (白い壁、濃色無垢フローリング、茶色い床、標準型暖炉、木材の暖炉まわり、折り上げ天井) の写真
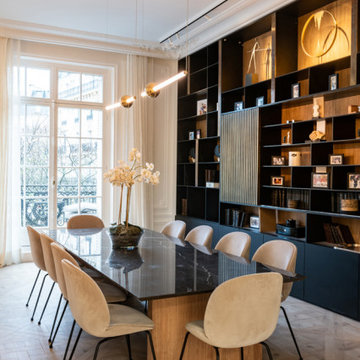
Le projet Dominique est le résultat de recherches et de travaux de plusieurs mois. Ce magnifique appartement haussmannien saura vous inspirer si vous êtes à la recherche d’inspiration raffinée et originale.
Ici les luminaires sont des objets de décoration à part entière. Tantôt ils prennent la forme de nuage dans la chambre des enfants, de délicates bulles chez les parents ou d’auréoles planantes dans les salons.
La cuisine, majestueuse, épouse totalement le mur en longueur. Il s’agit d’une création unique signée eggersmann by Paul & Benjamin. Pièce très importante pour la famille, elle a été pensée tant pour leur permettre de se retrouver que pour accueillir des invitations officielles.
La salle de bain parentale est une oeuvre d’art. On y retrouve une douche italienne minimaliste en pierre. Le bois permet de donner à la pièce un côté chic sans être trop ostentatoire. Il s’agit du même bois utilisé pour la construction des bateaux : solide, noble et surtout imperméable.

Formal Dining Room - Remodel
Photo by Robert Hansen
オレンジカウンティにあるラグジュアリーな広いコンテンポラリースタイルのおしゃれな独立型ダイニング (コンクリートの暖炉まわり、コンクリートの床、白い壁、標準型暖炉、ベージュの床) の写真
オレンジカウンティにあるラグジュアリーな広いコンテンポラリースタイルのおしゃれな独立型ダイニング (コンクリートの暖炉まわり、コンクリートの床、白い壁、標準型暖炉、ベージュの床) の写真
広いブラウンのコンテンポラリースタイルのダイニングの写真
8
