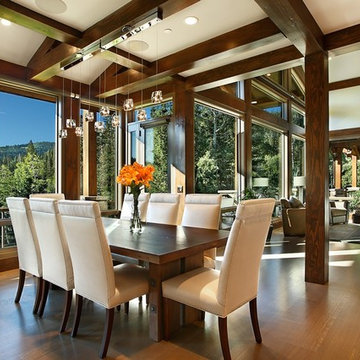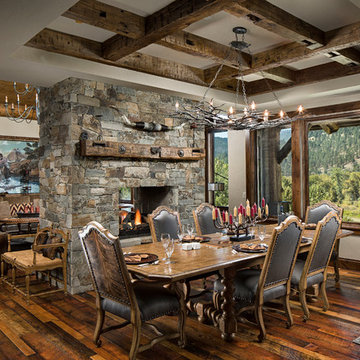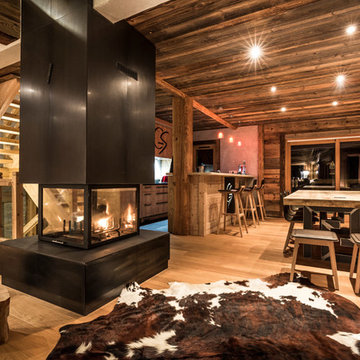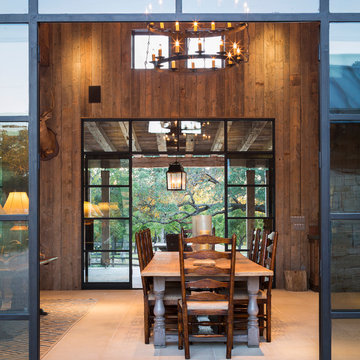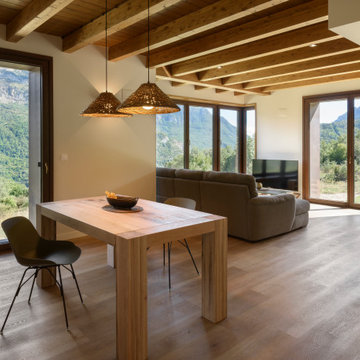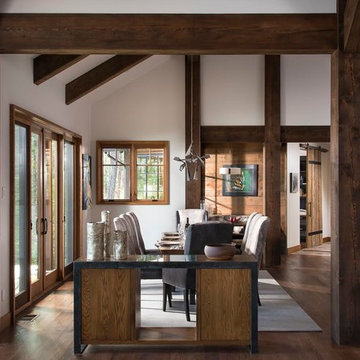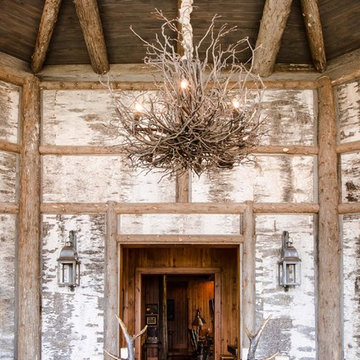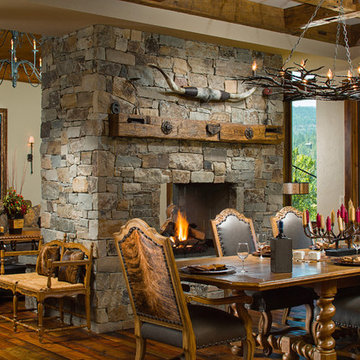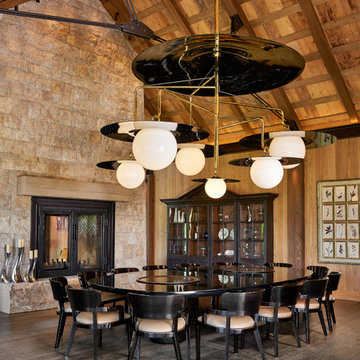広いブラウンのラスティックスタイルのダイニングの写真
絞り込み:
資材コスト
並び替え:今日の人気順
写真 1〜20 枚目(全 811 枚)
1/4

Karl Neumann Photography
他の地域にあるラグジュアリーな広いラスティックスタイルのおしゃれなダイニングキッチン (ベージュの壁、濃色無垢フローリング、暖炉なし、茶色い床) の写真
他の地域にあるラグジュアリーな広いラスティックスタイルのおしゃれなダイニングキッチン (ベージュの壁、濃色無垢フローリング、暖炉なし、茶色い床) の写真

The design of this refined mountain home is rooted in its natural surroundings. Boasting a color palette of subtle earthy grays and browns, the home is filled with natural textures balanced with sophisticated finishes and fixtures. The open floorplan ensures visibility throughout the home, preserving the fantastic views from all angles. Furnishings are of clean lines with comfortable, textured fabrics. Contemporary accents are paired with vintage and rustic accessories.
To achieve the LEED for Homes Silver rating, the home includes such green features as solar thermal water heating, solar shading, low-e clad windows, Energy Star appliances, and native plant and wildlife habitat.
All photos taken by Rachael Boling Photography
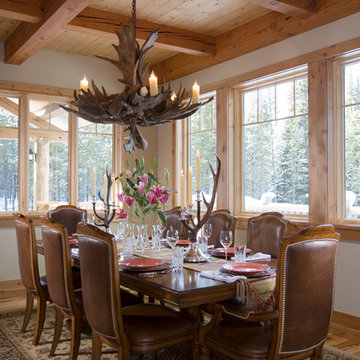
With enormous rectangular beams and round log posts, the Spanish Peaks House is a spectacular study in contrasts. Even the exterior—with horizontal log slab siding and vertical wood paneling—mixes textures and styles beautifully. An outdoor rock fireplace, built-in stone grill and ample seating enable the owners to make the most of the mountain-top setting.
Inside, the owners relied on Blue Ribbon Builders to capture the natural feel of the home’s surroundings. A massive boulder makes up the hearth in the great room, and provides ideal fireside seating. A custom-made stone replica of Lone Peak is the backsplash in a distinctive powder room; and a giant slab of granite adds the finishing touch to the home’s enviable wood, tile and granite kitchen. In the daylight basement, brushed concrete flooring adds both texture and durability.
Roger Wade
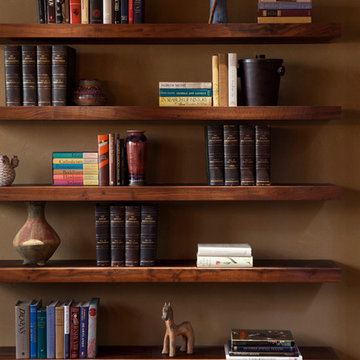
ASID Design Excellence First Place Residential – Best Individual Room (Traditional)
This dining room was created by Michael Merrill Design Studio from a space originally intended to serve as both living room and dining room - both "formal" in style. Our client loved the idea of having one gracious and warm space based on a Santa Fe aesthetic.
Photos © Paul Dyer Photography
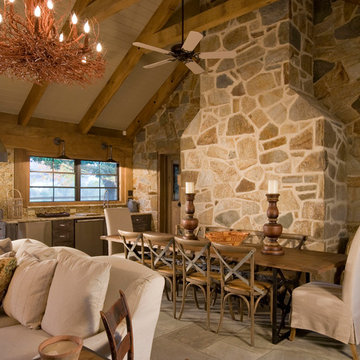
Photographer: Geoffrey Hodgdon
ワシントンD.C.にある高級な広いラスティックスタイルのおしゃれなLDK (ベージュの壁、トラバーチンの床、暖炉なし、ベージュの床) の写真
ワシントンD.C.にある高級な広いラスティックスタイルのおしゃれなLDK (ベージュの壁、トラバーチンの床、暖炉なし、ベージュの床) の写真

A new engineered hard wood floor was installed throughout the home along with new lighting (recessed LED lights behind the log beams in the ceiling). Steel metal flat bar was installed around the perimeter of the loft.

This used to be a sunroom but we turned it into the Dining Room as the house lacked a large dining area for the numerous ranch guests. The antler chandelier was hand made in Pagosa Springs by Rick Johnson. We used linen chairs to brighten the room and provide contrast to the logs. The table and chairs are from Restoration Hardware. The Stone flooring is custom and the fireplace adds a very cozy feel during the colder months.
Tim Flanagan Architect
Veritas General Contractor
Finewood Interiors for cabinetry
Light and Tile Art for lighting and tile and counter tops.

サンフランシスコにあるラグジュアリーな広いラスティックスタイルのおしゃれなLDK (ベージュの壁、無垢フローリング、両方向型暖炉、コンクリートの暖炉まわり) の写真
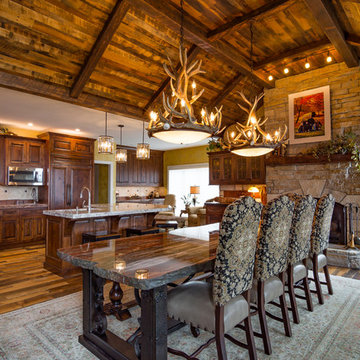
Lantern Light Photography
カンザスシティにあるラグジュアリーな広いラスティックスタイルのおしゃれなダイニングキッチン (黄色い壁、無垢フローリング、標準型暖炉、石材の暖炉まわり) の写真
カンザスシティにあるラグジュアリーな広いラスティックスタイルのおしゃれなダイニングキッチン (黄色い壁、無垢フローリング、標準型暖炉、石材の暖炉まわり) の写真
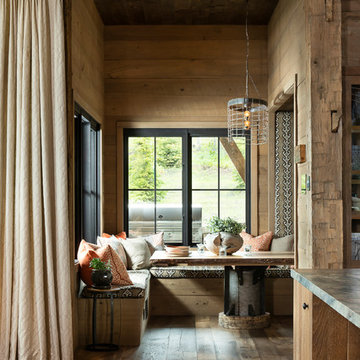
Photography - LongViews Studios
他の地域にあるラグジュアリーな広いラスティックスタイルのおしゃれなダイニングキッチン (茶色い床、茶色い壁、濃色無垢フローリング) の写真
他の地域にあるラグジュアリーな広いラスティックスタイルのおしゃれなダイニングキッチン (茶色い床、茶色い壁、濃色無垢フローリング) の写真
広いブラウンのラスティックスタイルのダイニングの写真
1
