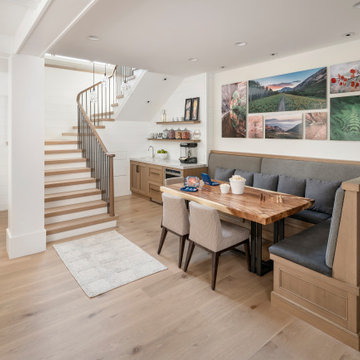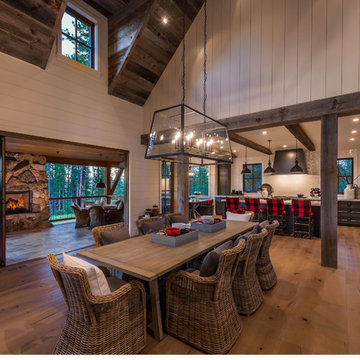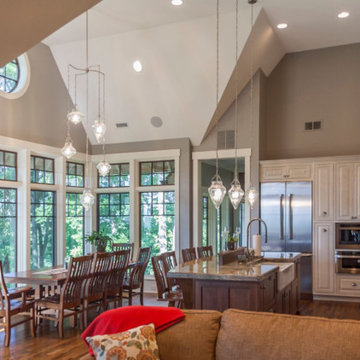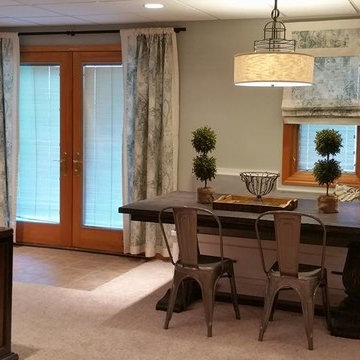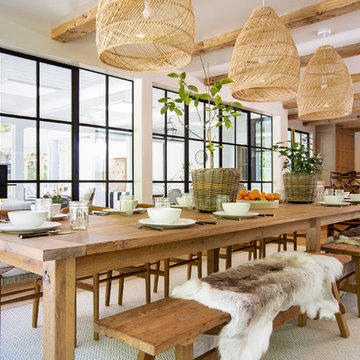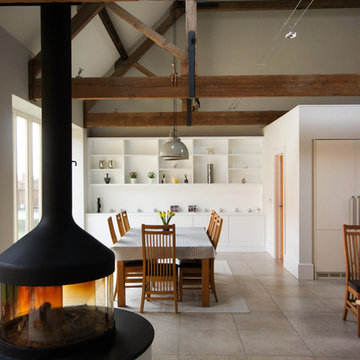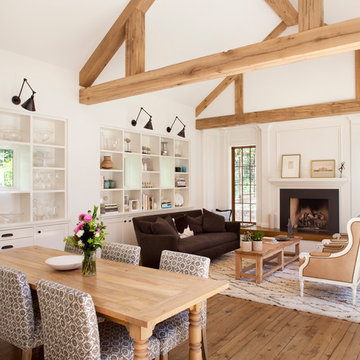広いブラウンのカントリー風のダイニングの写真
絞り込み:
資材コスト
並び替え:今日の人気順
写真 1〜20 枚目(全 804 枚)
1/4
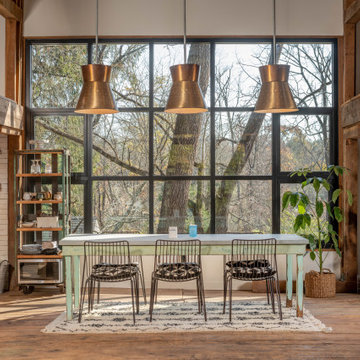
Originally constructed in the 1700s, this historic building once served as a barn, enduring the test of time for centuries. Today, it has been rejuvenated into an artist's studio, thoughtfully designed by architect Anthony Miksitz, preserving its rich heritage while accommodating a new purpose.
The studio boasts exposed support beams and soaring ceilings, paying homage to the structure's original function. A generous storefront window and door maintain the spacious ambiance of a barn, allowing an abundance of natural light and glimpses of the surrounding greenery to flood in. To ensure consistent lighting throughout, skylights have been thoughtfully incorporated into both the studio and bathroom.
In the spirit of creating a versatile space that meets every need without disrupting the creative process, we have equipped the barn with modern plumbing, electrical systems, and HVAC. Additionally, a well-appointed kitchen alcove and a comfortable sleeping loft have been seamlessly integrated, ideal for extended and uninterrupted creative sessions.

Angle Eye Photography
フィラデルフィアにある広いカントリー風のおしゃれなダイニング (グレーの壁、無垢フローリング、標準型暖炉、石材の暖炉まわり、茶色い床) の写真
フィラデルフィアにある広いカントリー風のおしゃれなダイニング (グレーの壁、無垢フローリング、標準型暖炉、石材の暖炉まわり、茶色い床) の写真
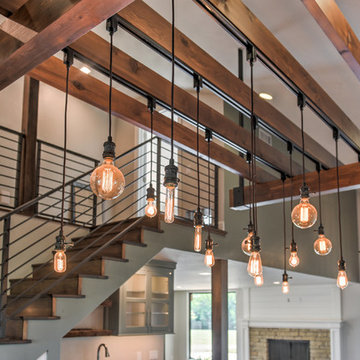
Reed Ewing
オクラホマシティにある高級な広いカントリー風のおしゃれなLDK (グレーの壁、濃色無垢フローリング、暖炉なし、茶色い床) の写真
オクラホマシティにある高級な広いカントリー風のおしゃれなLDK (グレーの壁、濃色無垢フローリング、暖炉なし、茶色い床) の写真
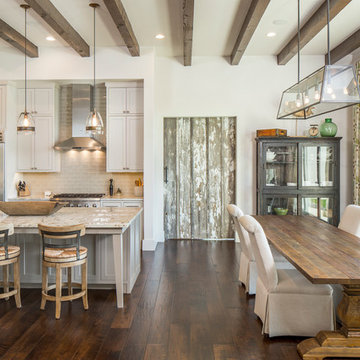
Fine Focus Photography
オースティンにあるラグジュアリーな広いカントリー風のおしゃれなダイニングキッチン (白い壁、濃色無垢フローリング、石材の暖炉まわり) の写真
オースティンにあるラグジュアリーな広いカントリー風のおしゃれなダイニングキッチン (白い壁、濃色無垢フローリング、石材の暖炉まわり) の写真
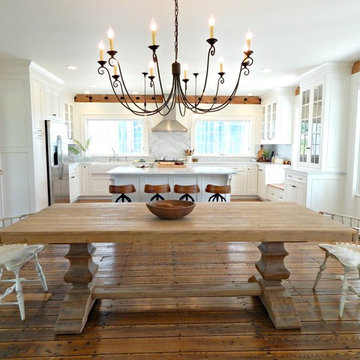
Photo: Stephanie Holmes
ニューヨークにあるお手頃価格の広いカントリー風のおしゃれなダイニングキッチン (無垢フローリング、白い壁、暖炉なし) の写真
ニューヨークにあるお手頃価格の広いカントリー風のおしゃれなダイニングキッチン (無垢フローリング、白い壁、暖炉なし) の写真
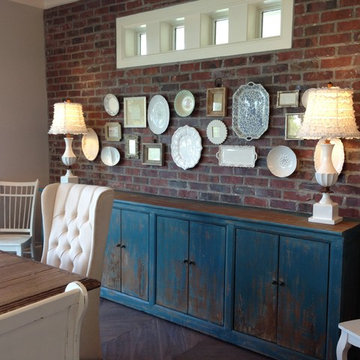
This dining room features a large distressed table flanked by a church pew on one side and mismatched dining room chairs on the other. A large buffet sits against an amazing exposed brick wall. The walls feature old recipes from grandma framed along with grandma's china mixed with some other beautiful pieces. The dining room also has an amazing pressed tin ceiling and Castle Comb wood floors.
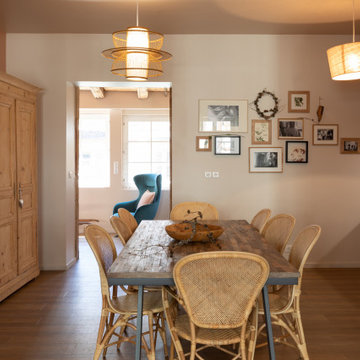
Salle à manger dans un style campagne chic , tout en douceur et les tonalités de bois clair, vert olive et crème.
ストラスブールにあるお手頃価格の広いカントリー風のおしゃれなLDK (緑の壁、淡色無垢フローリング、茶色い床) の写真
ストラスブールにあるお手頃価格の広いカントリー風のおしゃれなLDK (緑の壁、淡色無垢フローリング、茶色い床) の写真
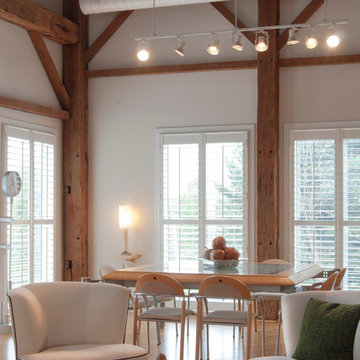
An intimate dining area is endowed with vast proportions thanks to the soaring vaulted ceiling and eight-foot tall windows.
Franklin designed and fabricated the dining room group out of glass and solid light maple. It's modern design and materials compliment the lightness created in contrast to the barn's rough-hewn framework.
Adrienne DeRosa Photography
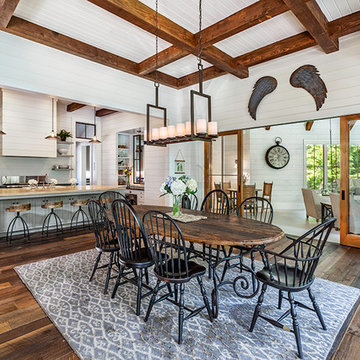
This light and airy lake house features an open plan and refined, clean lines that are reflected throughout in details like reclaimed wide plank heart pine floors, shiplap walls, V-groove ceilings and concealed cabinetry. The home's exterior combines Doggett Mountain stone with board and batten siding, accented by a copper roof.
Photography by Rebecca Lehde, Inspiro 8 Studios.
This traditional dining room has an oak floor with dining furniture from Bylaw Furniture. The chairs are covered in Sanderson Clovelly fabric, and the curtains are in James Hare Orissa Silk Gilver, teamed with Bradley Collection curtain poles. The inglenook fireplace houses a wood burner, and the original cheese cabinet creates a traditional feel to this room. The original oak beams in the ceiling ensures this space is intimate for formal dining. Photos by Steve Russell Studios
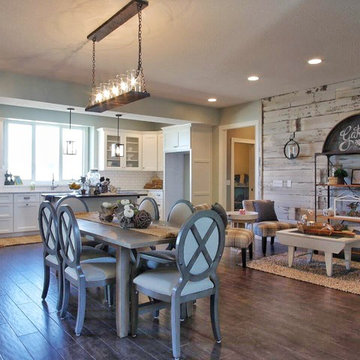
This space between the great room and kitchen is an example of the possibilities an open floor plan offers. Here we have designed this area to accommodate a spacious farmhouse table and cozy sitting nook, perfect for keeping the family together.
広いブラウンのカントリー風のダイニングの写真
1
