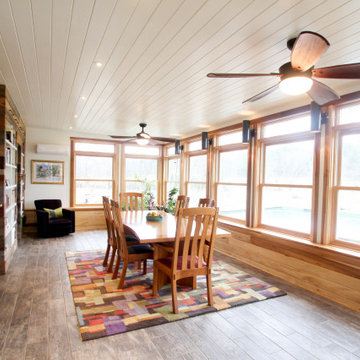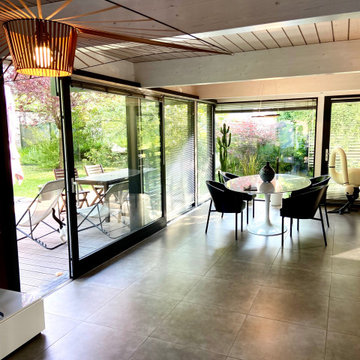広いブラウンのコンテンポラリースタイルのダイニング (塗装板張りの天井) の写真
絞り込み:
資材コスト
並び替え:今日の人気順
写真 1〜9 枚目(全 9 枚)
1/5
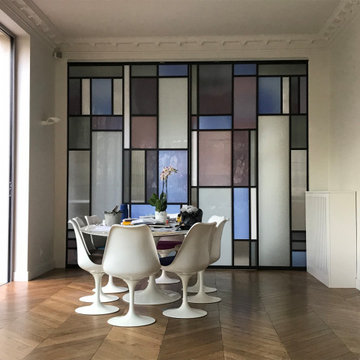
Porte coulissante en vitrail réalisée par ©France Vitrail International à Paris.
パリにある低価格の広いコンテンポラリースタイルのおしゃれなダイニング (白い壁、塗装フローリング、茶色い床、塗装板張りの天井) の写真
パリにある低価格の広いコンテンポラリースタイルのおしゃれなダイニング (白い壁、塗装フローリング、茶色い床、塗装板張りの天井) の写真
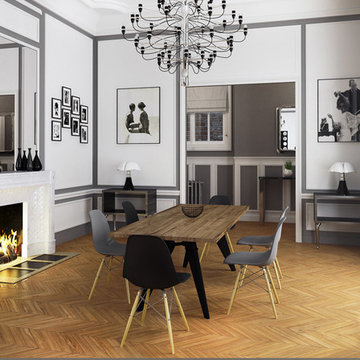
karine perez
http://www.karineperez.com
他の地域にあるラグジュアリーな広いコンテンポラリースタイルのおしゃれなダイニングの照明 (グレーの壁、茶色い床、朝食スペース、濃色無垢フローリング、薪ストーブ、コンクリートの暖炉まわり、塗装板張りの天井、パネル壁) の写真
他の地域にあるラグジュアリーな広いコンテンポラリースタイルのおしゃれなダイニングの照明 (グレーの壁、茶色い床、朝食スペース、濃色無垢フローリング、薪ストーブ、コンクリートの暖炉まわり、塗装板張りの天井、パネル壁) の写真
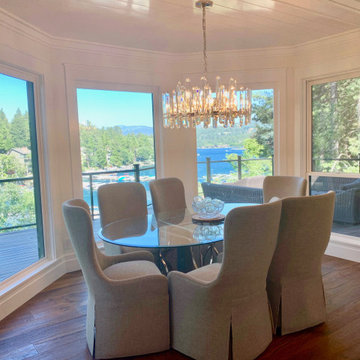
Waterfront dining room looking over the mountains. Featuring a oval glass dining table, light-brown upholstered chairs, a hanging chandelier, dark-brown hardwood floor, and more.
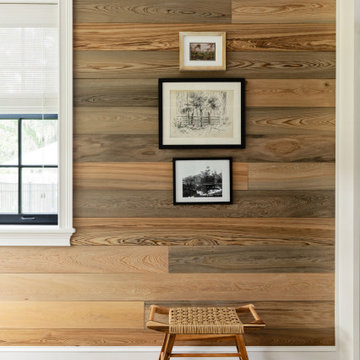
A master class in modern contemporary design is on display in Ocala, Florida. Six-hundred square feet of River-Recovered® Pecky Cypress 5-1/4” fill the ceilings and walls. The River-Recovered® Pecky Cypress is tastefully accented with a coat of white paint. The dining and outdoor lounge displays a 415 square feet of Midnight Heart Cypress 5-1/4” feature walls. Goodwin Company River-Recovered® Heart Cypress warms you up throughout the home. As you walk up the stairs guided by antique Heart Cypress handrails you are presented with a stunning Pecky Cypress feature wall with a chevron pattern design.
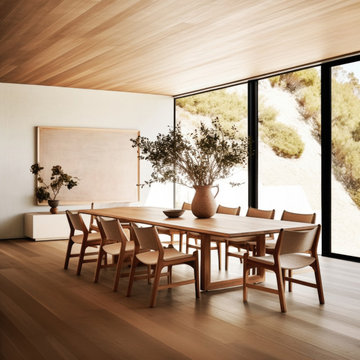
Welcome to Woodland Hills, Los Angeles – where nature's embrace meets refined living. Our residential interior design project brings a harmonious fusion of serenity and sophistication. Embracing an earthy and organic palette, the space exudes warmth with its natural materials, celebrating the beauty of wood, stone, and textures. Light dances through large windows, infusing every room with a bright and airy ambiance that uplifts the soul. Thoughtfully curated elements of nature create an immersive experience, blurring the lines between indoors and outdoors, inviting the essence of tranquility into every corner. Step into a realm where modern elegance thrives in perfect harmony with the earth's timeless allure.
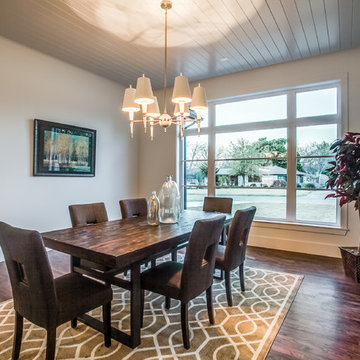
Welcome to the charming dining room, boasting dark hardwood floors that add warmth and elegance to the space. A floor-to-ceiling window floods the room with natural light, while a shiplap ceiling adds rustic charm. Illuminate your meals with a dazzling candelabra chandelier and display your finest china on custom shelves. An area rug in brown, cream, and white hues ties the room together, creating a cozy and inviting ambiance for memorable gatherings
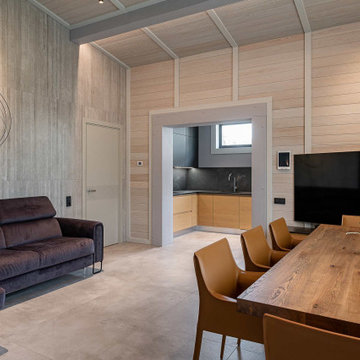
Столовая и мини-кухня в частном спа комплексе с бассейном.
Архитектор Александр Петунин
Интерьер Анна Полева
Строительство ПАЛЕКС дома из клееного бруса
広いブラウンのコンテンポラリースタイルのダイニング (塗装板張りの天井) の写真
1
