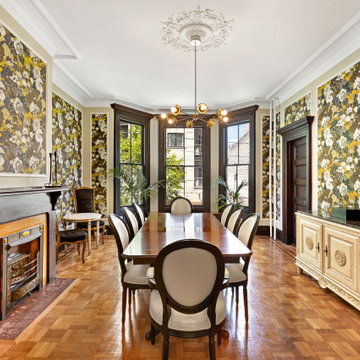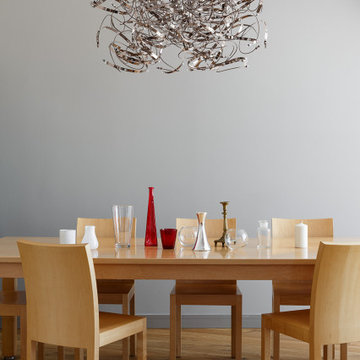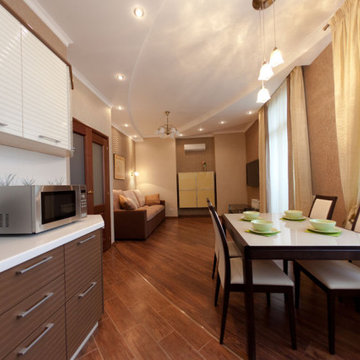広いブラウンのコンテンポラリースタイルのダイニング (壁紙) の写真
絞り込み:
資材コスト
並び替え:今日の人気順
写真 1〜20 枚目(全 54 枚)
1/5

Open plan living space including dining for 8 people. Bespoke joinery including wood storage, bookcase, media unit and 3D wall paneling.
ベルファストにあるラグジュアリーな広いコンテンポラリースタイルのおしゃれなLDK (緑の壁、塗装フローリング、薪ストーブ、金属の暖炉まわり、白い床、壁紙) の写真
ベルファストにあるラグジュアリーな広いコンテンポラリースタイルのおしゃれなLDK (緑の壁、塗装フローリング、薪ストーブ、金属の暖炉まわり、白い床、壁紙) の写真
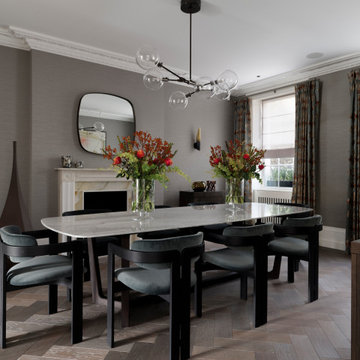
ロンドンにあるラグジュアリーな広いコンテンポラリースタイルのおしゃれな独立型ダイニング (グレーの壁、無垢フローリング、標準型暖炉、石材の暖炉まわり、グレーの床、壁紙) の写真
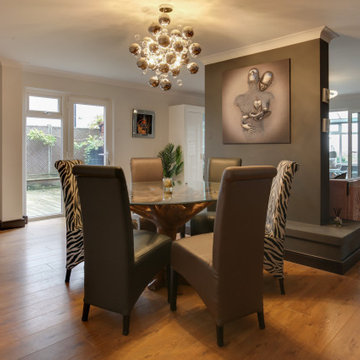
Darren & Christine had just moved in, and loved the space this house would give them and the amazing views it was just one street over, so no big upheaval for their work, friends, and family. The house was just not their taste in décor, they felt it was very dark in some areas and needed ideas on how to achieve this.
Christine loves what some would call bling but this was achieved in a very tasteful way for them. She was also very indecisive and worried a lot after decisions were made and signed off on, however, since she spoke to me again she would become calm and believed that she could trust me and that it will be everything she had dreamed of.
Finding natural light blocks was key to this, whilst giving Darren and Christine a home that reflected them and their tastes.
We changed the staircase to open treads with safety glass at the back, changed doors with glass panels, and removed the false ceiling in the hall, this combined with taking out all the dark wood, dealt with the light issues.
Due to budget we could not able to remove the wall between the lounge and dining area so we discussed ways to make it an internal feature for both areas.
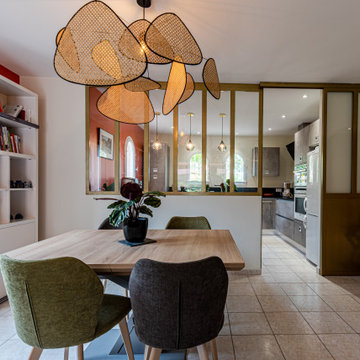
Le mur de séparation, avec la pièce à vivre, ouvert a donné place à une belle verrière sur mesure.
L'implantation du salon est inversé. La bibliothéque existante est modifiée et habille tout le pan de mur du salon.
De nouveaux points lumineux sont apportés par de belles suspensions et des spots offrent un nouveau confort dans la cuisine.
Des rangements et des meuble sur mesure sont créés. L'entrée a subi de grandes modifications.
La décoration est complétée par des fauteuils, un tapis, un banc, des patères, des tentures et des stores.
La table de salon et la console est une création d'Anne Marie Wimez pour AM Home Décoration en collaboration avec un ferronnier et un menuisier.
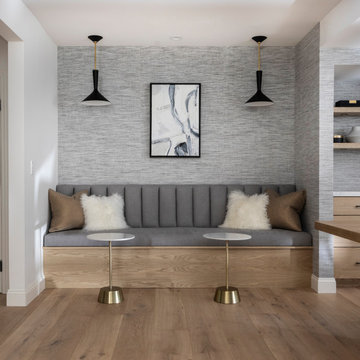
The dining room's focal point is a custom "cocktail lounge" bench area for the adults, with a built-in serving console. The large dining table is surrounded by plush green velvet chairs and a modern lighting fixture. Custom roman shades compliment the black & white grasscloth wallpaper.
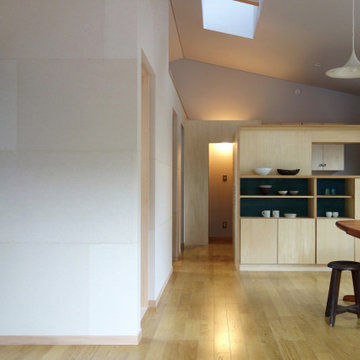
二階のLDKは約36帖の大空間。雁行する間仕切りの仕上げは能登仁行和紙の珪藻土入り紙。飾棚の背面にも同じ能登仁行和紙の草木染紙を張った。トップサイドライトの窓は電動開閉式で光と風の通り道となる。
他の地域にある広いコンテンポラリースタイルのおしゃれな独立型ダイニング (ベージュの壁、合板フローリング、暖炉なし、ベージュの床、クロスの天井、壁紙、グレーの天井) の写真
他の地域にある広いコンテンポラリースタイルのおしゃれな独立型ダイニング (ベージュの壁、合板フローリング、暖炉なし、ベージュの床、クロスの天井、壁紙、グレーの天井) の写真
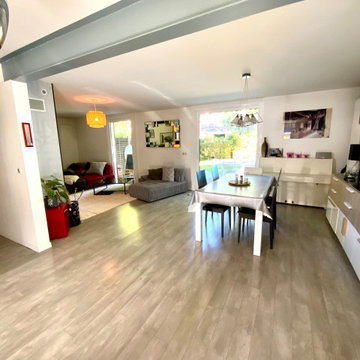
Le coin salle à manger se distingue par ce grand papier peint qui accueille un agencement sur mesure.
パリにある広いコンテンポラリースタイルのおしゃれなダイニング (白い壁、ラミネートの床、標準型暖炉、漆喰の暖炉まわり、ベージュの床、壁紙) の写真
パリにある広いコンテンポラリースタイルのおしゃれなダイニング (白い壁、ラミネートの床、標準型暖炉、漆喰の暖炉まわり、ベージュの床、壁紙) の写真
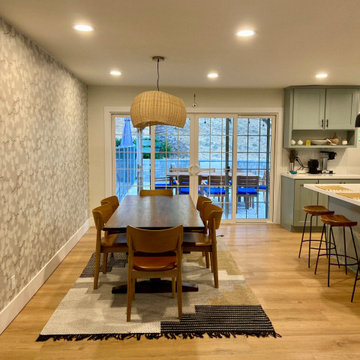
Le Nid The French Chic has worked on creating a warm cosy atmosphere for this family of 3, a space they are super-comfortable in and that feels casual enough. Caroline Ruszkowski, the interior designer, loves working on each project with passion and working in partnership with her clients. For this family house, the idea was to open spaces, enhancing the flow feeling. The materials selected and the color palette is soft, neutral and joyful. The floral gigantesque wallpaper creates a warm and lovely atmosphere and add a je ne sais quoi.
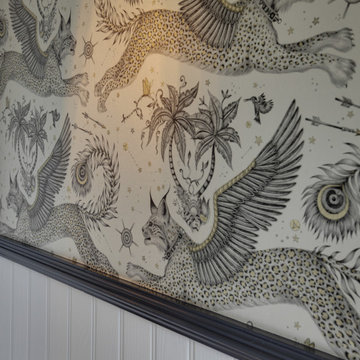
Taking a dated home and giving it a contemporary twist. The client loves a bit of bling and wanted to keep the original layout and chose their own table.
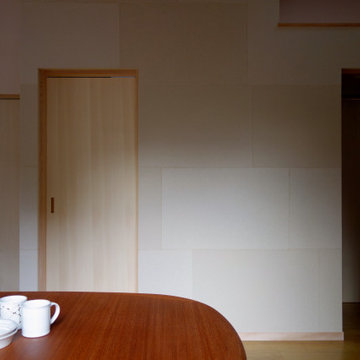
陰影のある空間。
他の地域にある広いコンテンポラリースタイルのおしゃれな独立型ダイニング (ベージュの壁、合板フローリング、暖炉なし、茶色い床、クロスの天井、壁紙、グレーの天井) の写真
他の地域にある広いコンテンポラリースタイルのおしゃれな独立型ダイニング (ベージュの壁、合板フローリング、暖炉なし、茶色い床、クロスの天井、壁紙、グレーの天井) の写真
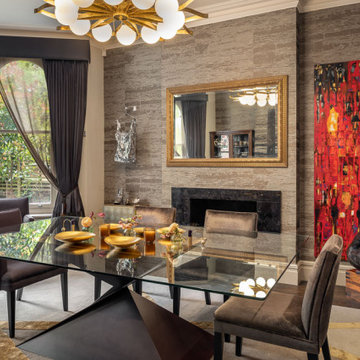
The beautifully sculpted dining table base in smoked bronze is a master piece. The smoked glass top allows views of the base and lightens the space. To add to the glamour of the room, we used metallic fabric wallpaper throughout. It provides a great back drop for the client's artwork.A luxurious deep piled geometric rug adds warmth to the space.
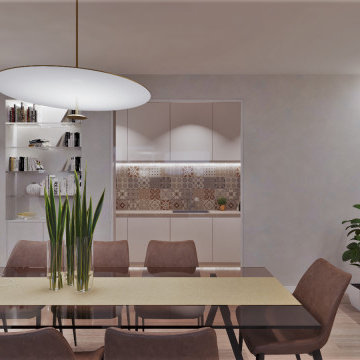
Zona living con focus sul collegamento diretto con la cucina comunicante attraverso infisso scorrevole. La carta da parati dona carattere all'ambiente e si lega al colore del gres effetto parquet in essenza di rovere, lo stesso carattere cromatico che viene usato nella scelte delle maioliche sul top del piano cucina.
L'illuminazione generale è regolata da faretti posti nel controsoffitto, mentre lo spicco di alcune parti è regolato dalla striscia led sulla parete con la carta da parati e sulla luce a sospensione che accentua la posizione del tavolo. Una piccola libreria con scaffali in vetro e illuminazione con striscia led completa questo spazio articolando la parete che racchiude la cucina.
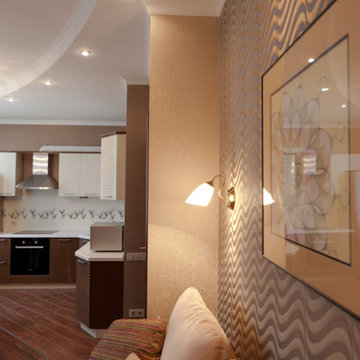
Дизайн квартиры был создан для активного мужчины, любящего жизнь и не останавливающимся на достигнутом. Перед нами поставили задачу – создать интерьер, где есть все необходимое и в тоже время ничего лишнего.
За основу стилистическое направление была взята эклектика современного и неоклассики. После перепланировки определились 3 основные зоны общего пространства: кабинет, спальня и центр квартиры, объединяющий в себе кухню, гостиную и столовую, для приема гостей. Цветовая палитра квартиры выдержана в теплых бежево-коричневых тонах. Лаконичные формы мебели, плавные линии потолка, четко повторяющие контур зонирования пола гостиной, создают единство и гармонию пространства, а картина, нарисованная дизайнером Гусаровой Галины, специально для этого интерьера, стала стилистическим акцентом в общей цветовой гамме квартиры.
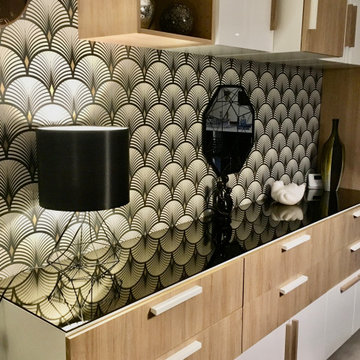
La salle à manger se distingue du reste de la pièce à vivre grâce à un papier peint art déco et à un meuble sur mesure blanc et chêne clair.
パリにある広いコンテンポラリースタイルのおしゃれなLDK (白い壁、ラミネートの床、標準型暖炉、漆喰の暖炉まわり、ベージュの床、壁紙) の写真
パリにある広いコンテンポラリースタイルのおしゃれなLDK (白い壁、ラミネートの床、標準型暖炉、漆喰の暖炉まわり、ベージュの床、壁紙) の写真
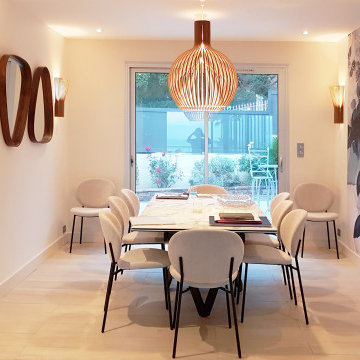
Cette maison moderne construite dans les année 80, avait besoin de s'agrandir et de trouver une nouvelle identité. L'ambiance se voulait chic, contemporaine et vivante.
La salle à manger / séjour:
La salle à manger a été complétement repensée dans un esprit chic, contemporain et dynamique.
Le papier peint vient comme un tableau embellir l'espace et le meubler.
Les luminaires en bois finition noyer apportent de la douceur face aux lignes pures du marbre (céramique imitation marbre).
Des rideaux bleus viendront prochainement encadrer les fenêtres et dynamiser la pièce.
Un travail sur la jonction entre l'ancien sol et le nouveau (choisi par les propriétaires), a permis d'associer 2 revêtements très différents et d'apporter une touche de décoration supplémentaire.
広いブラウンのコンテンポラリースタイルのダイニング (壁紙) の写真
1


