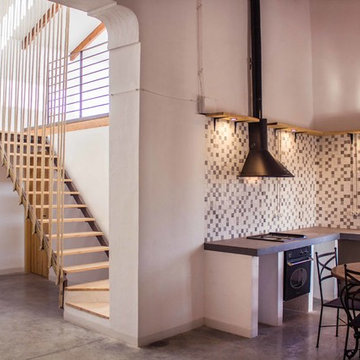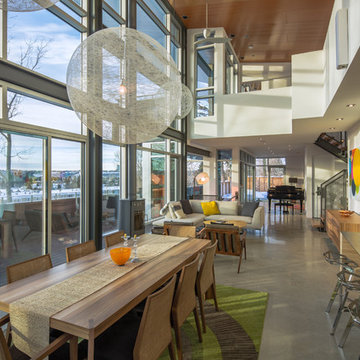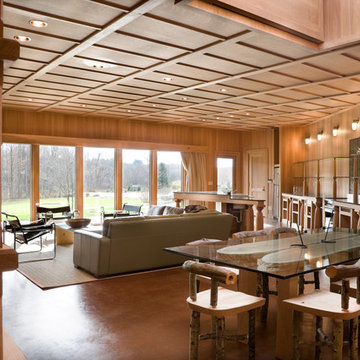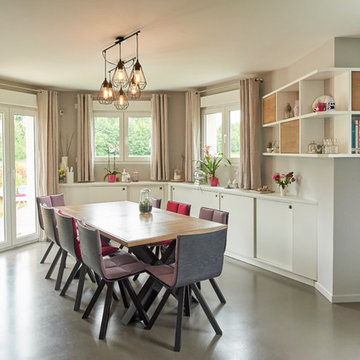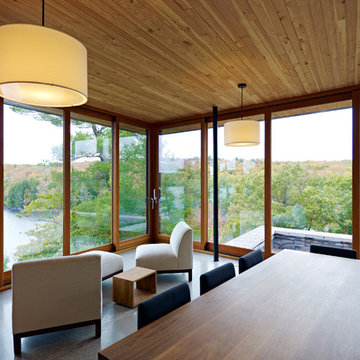ダイニング
絞り込み:
資材コスト
並び替え:今日の人気順
写真 261〜280 枚目(全 488 枚)
1/4
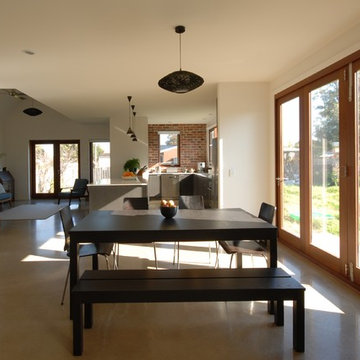
Chi Yuen Cheung and Simon Black
メルボルンにあるお手頃価格の中くらいなコンテンポラリースタイルのおしゃれなLDK (白い壁、コンクリートの床、ベージュの床) の写真
メルボルンにあるお手頃価格の中くらいなコンテンポラリースタイルのおしゃれなLDK (白い壁、コンクリートの床、ベージュの床) の写真
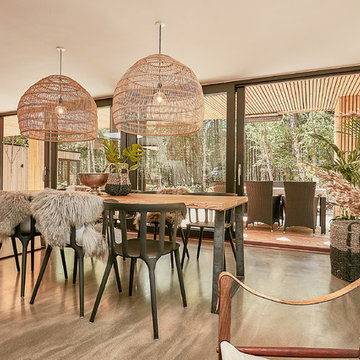
Fotograf Camilla Ropers © Houzz 2018
コペンハーゲンにある中くらいなコンテンポラリースタイルのおしゃれなダイニング (コンクリートの床、グレーの床) の写真
コペンハーゲンにある中くらいなコンテンポラリースタイルのおしゃれなダイニング (コンクリートの床、グレーの床) の写真
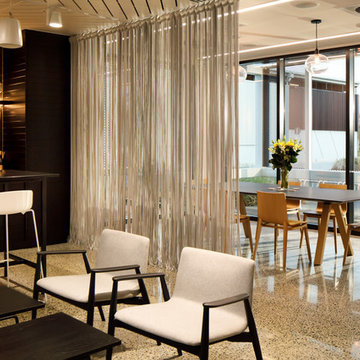
Jason Mann Photography
オークランドにある高級な中くらいなコンテンポラリースタイルのおしゃれなダイニングキッチン (黒い壁、コンクリートの床、グレーの床) の写真
オークランドにある高級な中くらいなコンテンポラリースタイルのおしゃれなダイニングキッチン (黒い壁、コンクリートの床、グレーの床) の写真
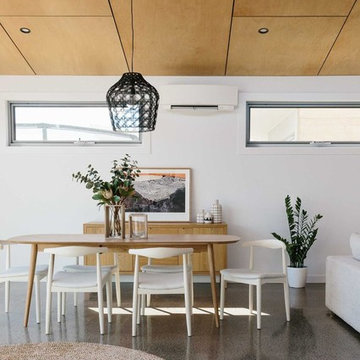
Styled by The Real Estate Stylist.
Photographed by Marnie Hawson.
メルボルンにある広いコンテンポラリースタイルのおしゃれなダイニングキッチン (白い壁、コンクリートの床) の写真
メルボルンにある広いコンテンポラリースタイルのおしゃれなダイニングキッチン (白い壁、コンクリートの床) の写真
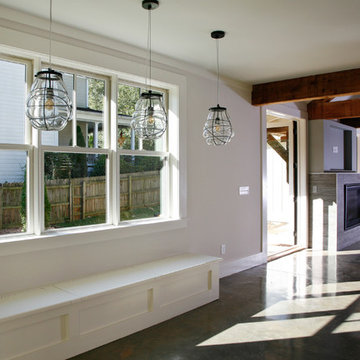
Barbara Brown Photography
アトランタにある小さなコンテンポラリースタイルのおしゃれなダイニングキッチン (コンクリートの床、標準型暖炉、タイルの暖炉まわり、白い壁) の写真
アトランタにある小さなコンテンポラリースタイルのおしゃれなダイニングキッチン (コンクリートの床、標準型暖炉、タイルの暖炉まわり、白い壁) の写真
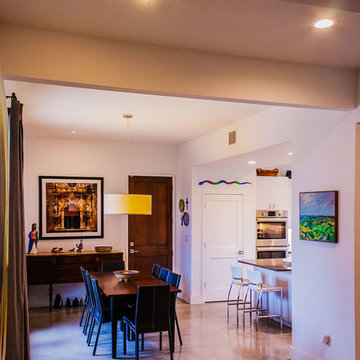
This development, nicknamed "Trivaca", is situated on a unique triangular shaped property within the historic Lavaca neighborhood of San Antonio. It consists of four, two-story modern townhouses, designed by four individual architects that work within the Southtown neighborhood. The designs, although modern, make use of a variety of materials found throughout the area such as steel, wood, and stucco, while also maintaining a unique individual look across all four properties. Fisher Heck's design for this home is a contemporary reflection of many of the surrounding historic homes, specifically with regards to materiality and building proportion. The main level consists of the main living areas as well as a home office/guest bedroom with full bath. The living spaces all open out to a lush, private xeriscaped courtyard and modular driveway. The two upstairs bedrooms both face north with perfect views of Tower of Americas and downtown fireworks.
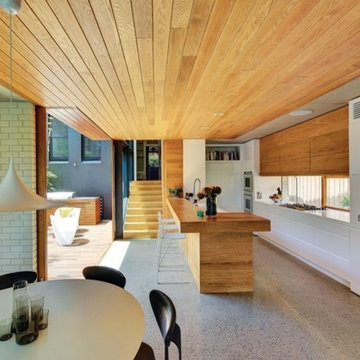
The open plan kitchen-dining and living area has a strong connection to the outdoors.
Published in HOUSES Magazine April 2013 (issue 91)
Photographer: Brett Boardman
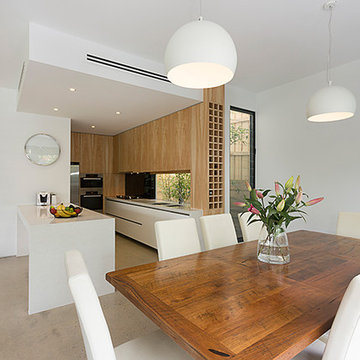
Wine rack integrated into the end of the joinery unit of the kitchen.
他の地域にあるラグジュアリーな広いコンテンポラリースタイルのおしゃれなダイニングキッチン (白い壁、コンクリートの床) の写真
他の地域にあるラグジュアリーな広いコンテンポラリースタイルのおしゃれなダイニングキッチン (白い壁、コンクリートの床) の写真
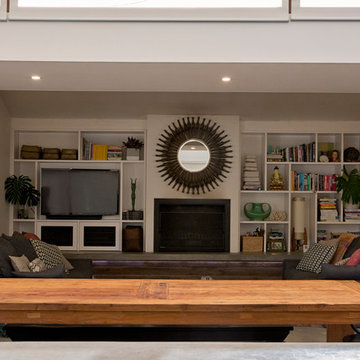
View of lounge through dining area
Jessica Shepherd Photography
シドニーにある高級な中くらいなコンテンポラリースタイルのおしゃれなLDK (白い壁、コンクリートの床、標準型暖炉、金属の暖炉まわり、グレーの床) の写真
シドニーにある高級な中くらいなコンテンポラリースタイルのおしゃれなLDK (白い壁、コンクリートの床、標準型暖炉、金属の暖炉まわり、グレーの床) の写真
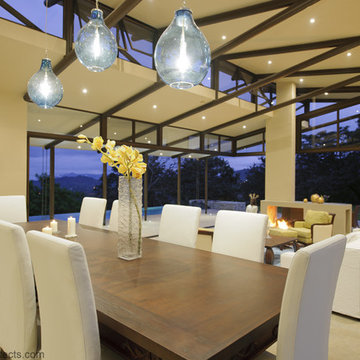
Photo © Julian Trejos
中くらいなコンテンポラリースタイルのおしゃれなLDK (黄色い壁、コンクリートの床、両方向型暖炉、コンクリートの暖炉まわり、グレーの床、表し梁) の写真
中くらいなコンテンポラリースタイルのおしゃれなLDK (黄色い壁、コンクリートの床、両方向型暖炉、コンクリートの暖炉まわり、グレーの床、表し梁) の写真
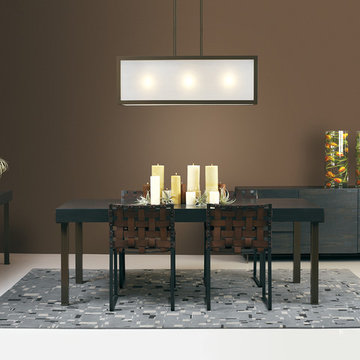
AP Product:
DT-109 Dining Table
DR-103B Dresser/Buffet
Photography by: Ted Dillard
フェニックスにあるラグジュアリーな広いコンテンポラリースタイルのおしゃれなLDK (茶色い壁、コンクリートの床) の写真
フェニックスにあるラグジュアリーな広いコンテンポラリースタイルのおしゃれなLDK (茶色い壁、コンクリートの床) の写真
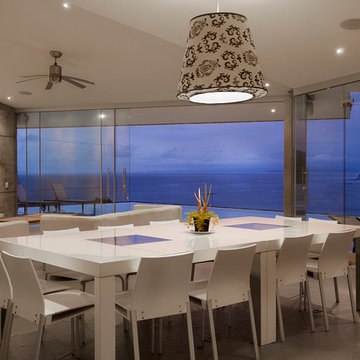
Carolina Bello, Pablo Franceschi y Javier Sanchez. Trip Photo & Video
他の地域にある広いコンテンポラリースタイルのおしゃれなLDK (グレーの壁、コンクリートの床) の写真
他の地域にある広いコンテンポラリースタイルのおしゃれなLDK (グレーの壁、コンクリートの床) の写真
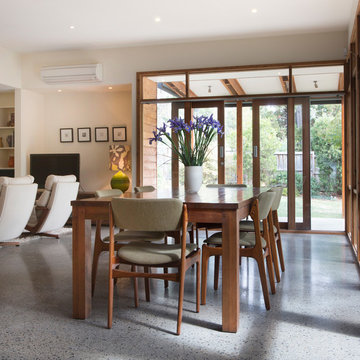
Andrew Wuttke
メルボルンにあるお手頃価格の中くらいなコンテンポラリースタイルのおしゃれなダイニングキッチン (白い壁、コンクリートの床) の写真
メルボルンにあるお手頃価格の中くらいなコンテンポラリースタイルのおしゃれなダイニングキッチン (白い壁、コンクリートの床) の写真
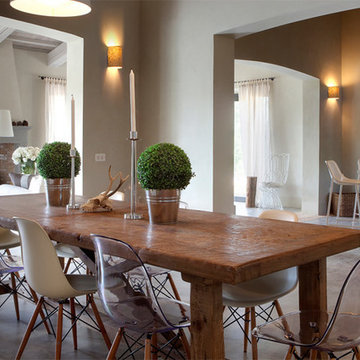
In the heart of Umbria- Italy, you can find LA SEGRETA, a recently restored luxurious farmhouse from the year 1800. An elegant combination of tradition and modernity where you can live magical moments in a very natural setting. The decoration has been chosen with great eye for detail to create a perfect harmony for the most demanding guests.
The use of natural materials such as wood, terracota, stone and cement ensure a unique and authentic style providing charm and elegance to every space.
For this project our encaustic cement tiles were mainly used for the walls.
Playful game of colors with a plain tiles patchwork in blue tones
Ref. 10700 which brings character to this gourmet corner.
Our “star” reference 10240 manages to create a space that invites you to relax.
The floral reference 10722 has been used to give a classic and sophisticated touch to this bathroom overlooking the green hills.
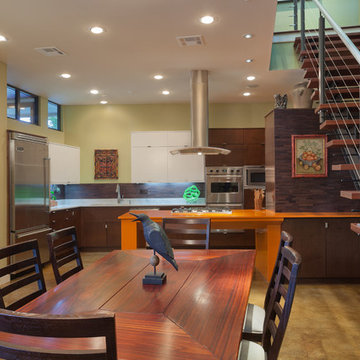
modern home designed by Greg Swedberg while an employee at Allegro Builders. Greg Swedberg now has his own practice 2Scale Architects
Benjamin Hill Photography
14
