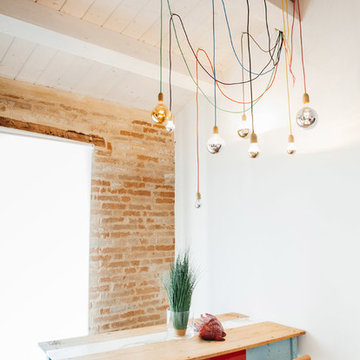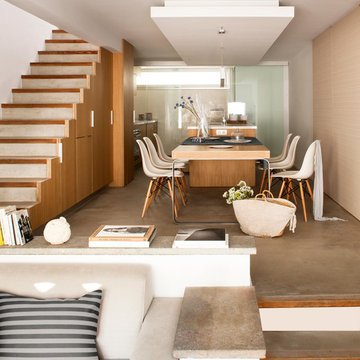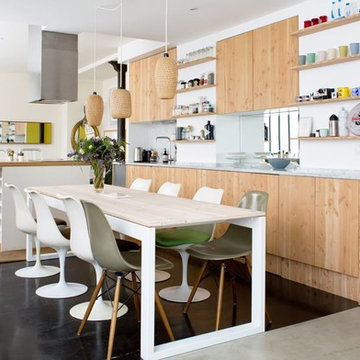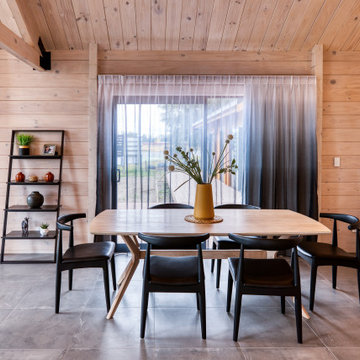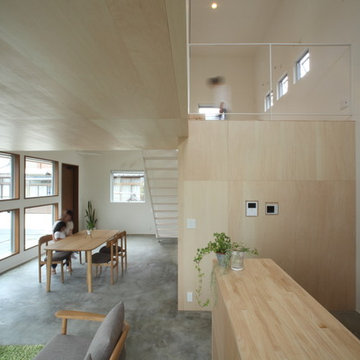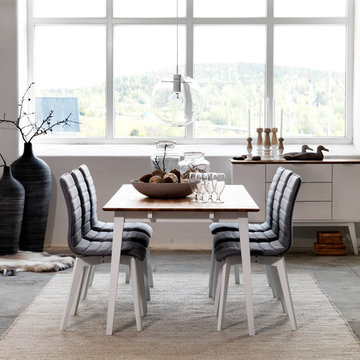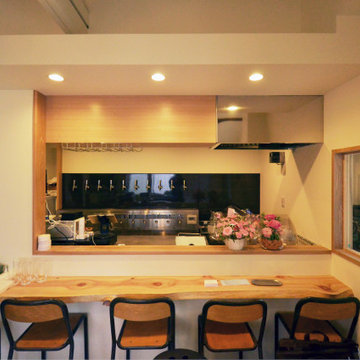ブラウンの北欧スタイルのダイニング (コンクリートの床) の写真
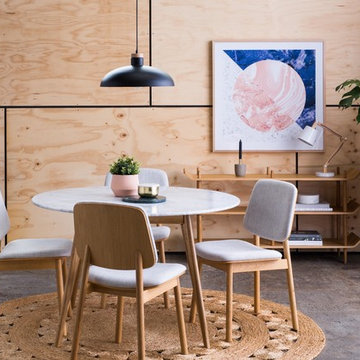
Citizens of Style
シドニーにあるお手頃価格の中くらいな北欧スタイルのおしゃれなダイニングの照明 (ベージュの壁、コンクリートの床、暖炉なし、茶色い床) の写真
シドニーにあるお手頃価格の中くらいな北欧スタイルのおしゃれなダイニングの照明 (ベージュの壁、コンクリートの床、暖炉なし、茶色い床) の写真

A table space to gather people together. The dining table is a Danish design and is extendable, set against a contemporary Nordic forest mural.
ロンドンにあるラグジュアリーな巨大な北欧スタイルのおしゃれなダイニングキッチン (コンクリートの床、グレーの床、緑の壁、暖炉なし、壁紙) の写真
ロンドンにあるラグジュアリーな巨大な北欧スタイルのおしゃれなダイニングキッチン (コンクリートの床、グレーの床、緑の壁、暖炉なし、壁紙) の写真
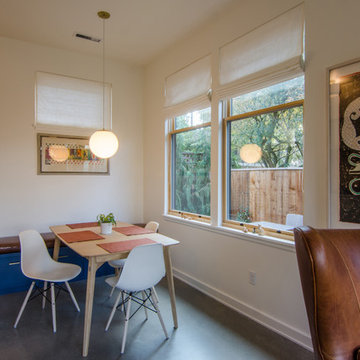
Photo by Polyphon Architecture
ポートランドにあるお手頃価格の小さな北欧スタイルのおしゃれなLDK (白い壁、コンクリートの床、暖炉なし、グレーの床) の写真
ポートランドにあるお手頃価格の小さな北欧スタイルのおしゃれなLDK (白い壁、コンクリートの床、暖炉なし、グレーの床) の写真

Images by Nic LeHoux
Designed as a home and studio for a photographer and his young family, Lightbox is located on a peninsula that extends south from British Columbia across the border to Point Roberts. The densely forested site lies beside a 180-acre park that overlooks the Strait of Georgia, the San Juan Islands and the Puget Sound.
Having experienced the world from under a black focusing cloth and large format camera lens, the photographer has a special fondness for simplicity and an appreciation of unique, genuine and well-crafted details.
The home was made decidedly modest, in size and means, with a building skin utilizing simple materials in a straightforward yet innovative configuration. The result is a structure crafted from affordable and common materials such as exposed wood two-bys that form the structural frame and directly support a prefabricated aluminum window system of standard glazing units uniformly sized to reduce the complexity and overall cost.
Accessed from the west on a sloped boardwalk that bisects its two contrasting forms, the house sits lightly on the land above the forest floor.
A south facing two-story glassy cage for living captures the sun and view as it celebrates the interplay of light and shadow in the forest. To the north, stairs are contained in a thin wooden box stained black with a traditional Finnish pine tar coating. Narrow apertures in the otherwise solid dark wooden wall sharply focus the vibrant cropped views of the old growth fir trees at the edge of the deep forest.
Lightbox is an uncomplicated yet powerful gesture that enables one to view the subtlety and beauty of the site while providing comfort and pleasure in the constantly changing light of the forest.

ミュンヘンにある高級な広い北欧スタイルのおしゃれなLDK (白い壁、コンクリートの床、薪ストーブ、コンクリートの暖炉まわり、白い床、板張り天井) の写真
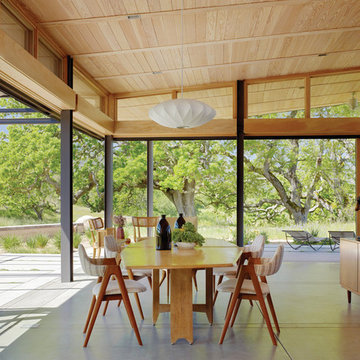
Weiland Lift-Slide Door by Andersen Windows
広い北欧スタイルのおしゃれなLDK (コンクリートの床、グレーの床) の写真
広い北欧スタイルのおしゃれなLDK (コンクリートの床、グレーの床) の写真
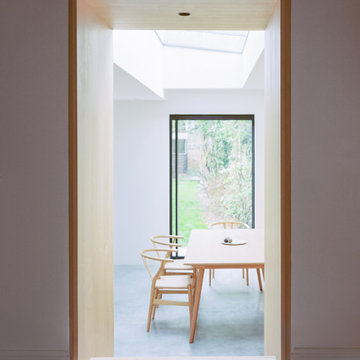
View of the garden through the dining room.
ロンドンにある高級な広い北欧スタイルのおしゃれなダイニングキッチン (白い壁、コンクリートの床、グレーの床) の写真
ロンドンにある高級な広い北欧スタイルのおしゃれなダイニングキッチン (白い壁、コンクリートの床、グレーの床) の写真
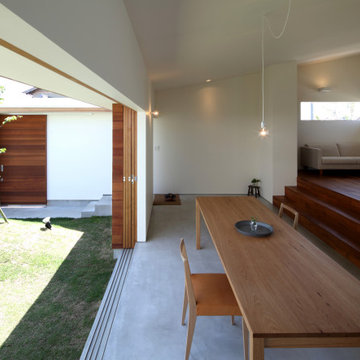
中庭を囲むコートハウス
食堂・台所は土間床、地面に近い暮らし。
名古屋にある低価格の小さな北欧スタイルのおしゃれなLDK (白い壁、コンクリートの床、グレーの床) の写真
名古屋にある低価格の小さな北欧スタイルのおしゃれなLDK (白い壁、コンクリートの床、グレーの床) の写真
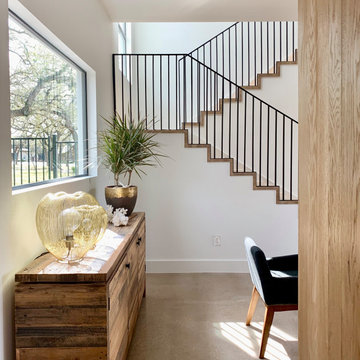
Sculptural stair with integrated steel rails with white oak tread and risers. Polished concrete floors.
オースティンにある北欧スタイルのおしゃれなダイニング (白い壁、コンクリートの床、グレーの床) の写真
オースティンにある北欧スタイルのおしゃれなダイニング (白い壁、コンクリートの床、グレーの床) の写真
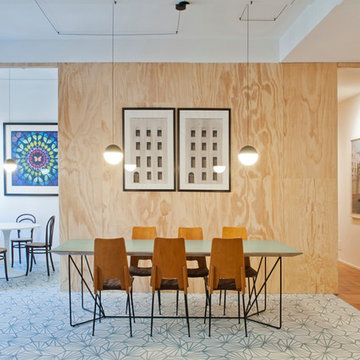
Le nuove pareti divisorie interne, chiudono plasticamente gli spazi e sono realizzate in pannelli di multistrato di legno, per differenziarsi dall'esistente. Le interruzioni materiche la colonna riflettente, la quinta in legno e l’innesto di cementine, determinano il soggiorno, dividono lo spazio in luoghi di passaggio, di convivialità e di osservazione.
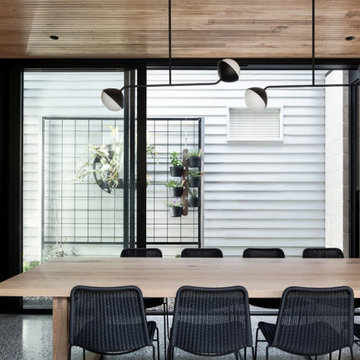
Another project in collaboration with Winter Architecture who designed the house and the joinery. 5rooms adjusted the plans and adapted them for manufacturing: kitchen, livingroom, study nook, wardrobes, vanities.
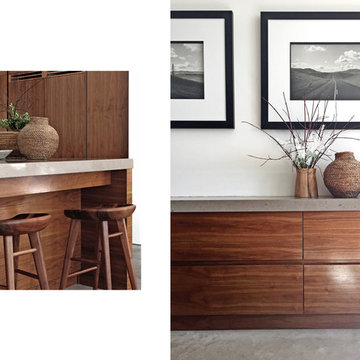
Warm walnut, teak wood, wicker, antique pieces add warmth and life to the great room
トロントにある高級な巨大な北欧スタイルのおしゃれなLDK (白い壁、コンクリートの床、標準型暖炉、タイルの暖炉まわり、グレーの床) の写真
トロントにある高級な巨大な北欧スタイルのおしゃれなLDK (白い壁、コンクリートの床、標準型暖炉、タイルの暖炉まわり、グレーの床) の写真
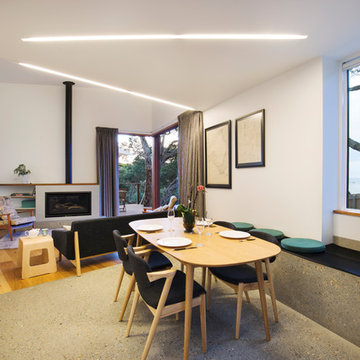
Potho credit: Peter Nevett
メルボルンにある高級な中くらいな北欧スタイルのおしゃれなLDK (白い壁、コンクリートの床、薪ストーブ、コンクリートの暖炉まわり、グレーの床) の写真
メルボルンにある高級な中くらいな北欧スタイルのおしゃれなLDK (白い壁、コンクリートの床、薪ストーブ、コンクリートの暖炉まわり、グレーの床) の写真
ブラウンの北欧スタイルのダイニング (コンクリートの床) の写真
1
