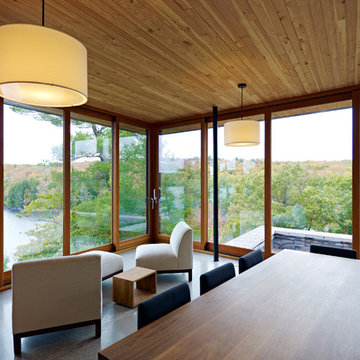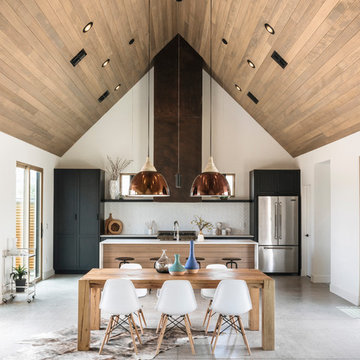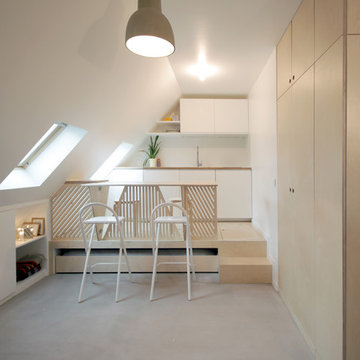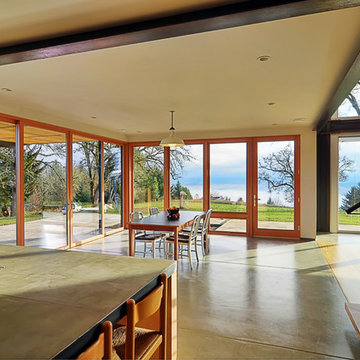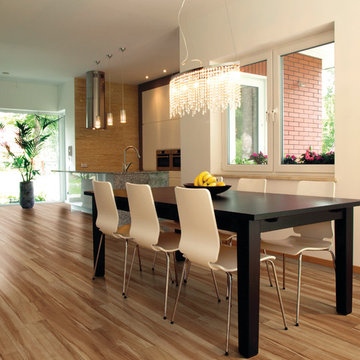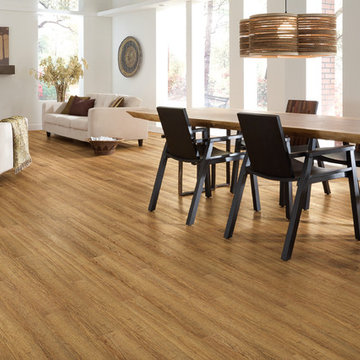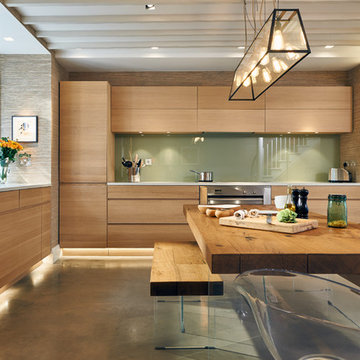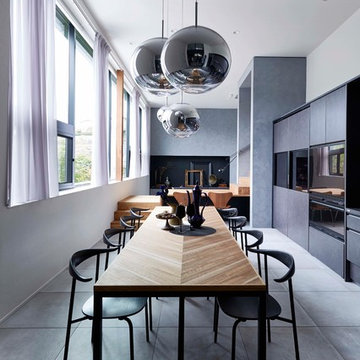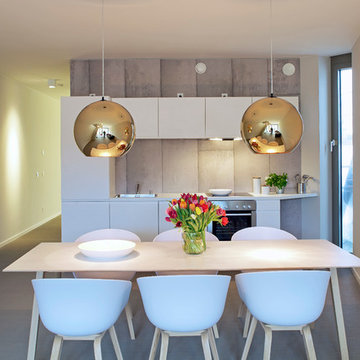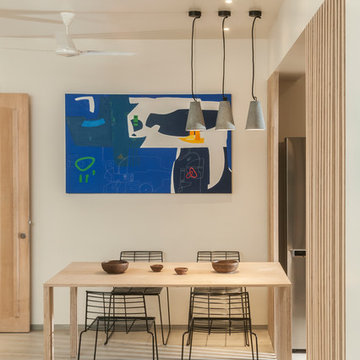ブラウンのコンテンポラリースタイルのダイニング (コンクリートの床、クッションフロア) の写真
絞り込み:
資材コスト
並び替え:今日の人気順
写真 1〜20 枚目(全 621 枚)
1/5
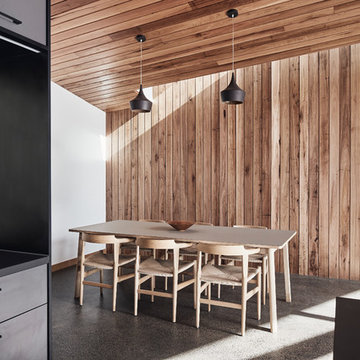
The dining area is adjacent to the kitchen and living areas. The area is articulated with a hardwood feature wall and washed with natural light from the skylight above.
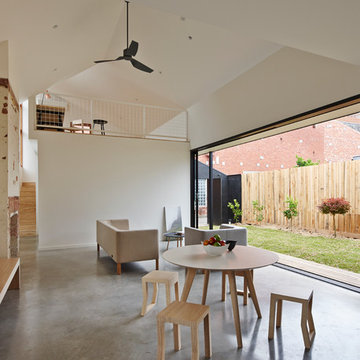
Photography: Peter Bennetts
Builder: Zachary Spark Constructions
メルボルンにある中くらいなコンテンポラリースタイルのおしゃれなダイニング (白い壁、コンクリートの床) の写真
メルボルンにある中くらいなコンテンポラリースタイルのおしゃれなダイニング (白い壁、コンクリートの床) の写真
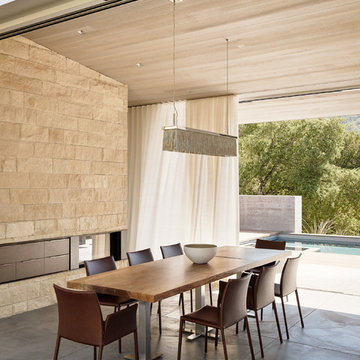
Joe Fletcher
Atop a ridge in the Santa Lucia mountains of Carmel, California, an oak tree stands elevated above the fog and wrapped at its base in this ranch retreat. The weekend home’s design grew around the 100-year-old Valley Oak to form a horseshoe-shaped house that gathers ridgeline views of Oak, Madrone, and Redwood groves at its exterior and nestles around the tree at its center. The home’s orientation offers both the shade of the oak canopy in the courtyard and the sun flowing into the great room at the house’s rear façades.
This modern take on a traditional ranch home offers contemporary materials and landscaping to a classic typology. From the main entry in the courtyard, one enters the home’s great room and immediately experiences the dramatic westward views across the 70 foot pool at the house’s rear. In this expansive public area, programmatic needs flow and connect - from the kitchen, whose windows face the courtyard, to the dining room, whose doors slide seamlessly into walls to create an outdoor dining pavilion. The primary circulation axes flank the internal courtyard, anchoring the house to its site and heightening the sense of scale by extending views outward at each of the corridor’s ends. Guest suites, complete with private kitchen and living room, and the garage are housed in auxiliary wings connected to the main house by covered walkways.
Building materials including pre-weathered corrugated steel cladding, buff limestone walls, and large aluminum apertures, and the interior palette of cedar-clad ceilings, oil-rubbed steel, and exposed concrete floors soften the modern aesthetics into a refined but rugged ranch home.

Formal Dining Room - Remodel
Photo by Robert Hansen
オレンジカウンティにあるラグジュアリーな広いコンテンポラリースタイルのおしゃれな独立型ダイニング (コンクリートの暖炉まわり、コンクリートの床、白い壁、標準型暖炉、ベージュの床) の写真
オレンジカウンティにあるラグジュアリーな広いコンテンポラリースタイルのおしゃれな独立型ダイニング (コンクリートの暖炉まわり、コンクリートの床、白い壁、標準型暖炉、ベージュの床) の写真
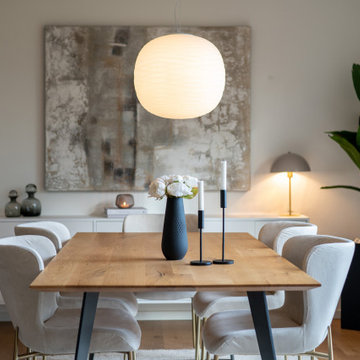
フランクフルトにあるお手頃価格の中くらいなコンテンポラリースタイルのおしゃれなLDK (クッションフロア、茶色い床) の写真
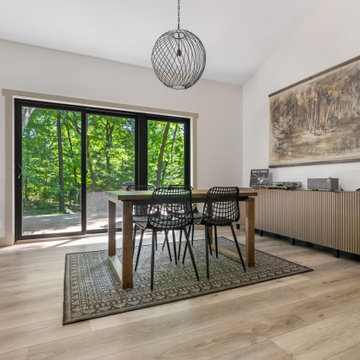
This LVP driftwood-inspired design balances overcast grey hues with subtle taupes. A smooth, calming style with a neutral undertone that works with all types of decor. With the Modin Collection, we have raised the bar on luxury vinyl plank. The result is a new standard in resilient flooring. Modin offers true embossed in register texture, a low sheen level, a rigid SPC core, an industry-leading wear layer, and so much more.

Herbert Stolz, Regensburg
ミュンヘンにあるお手頃価格の広いコンテンポラリースタイルのおしゃれなダイニングキッチン (白い壁、コンクリートの床、両方向型暖炉、コンクリートの暖炉まわり、グレーの床) の写真
ミュンヘンにあるお手頃価格の広いコンテンポラリースタイルのおしゃれなダイニングキッチン (白い壁、コンクリートの床、両方向型暖炉、コンクリートの暖炉まわり、グレーの床) の写真

This residence sits atop a precipice with views to the metropolitan Denver valley to the east and the iconic Flatiron peaks to the west. The two sides of this linear scheme respond independently to the site conditions. The east has a high band of glass for morning light infiltration, with a thick zone of storage below. Dividing the storage areas, a rhythm of intermittent windows provide views to the entry court and distant city. On the opposite side, full height sliding glass panels extend the length of the house embracing the best views. After entering through the solid east wall, the amazing mountain peaks are revealed.
For this residence, simplicity and restraint are the innovation. Materials are limited to wood structure and ceilings, concrete floors, and oxidized steel cladding. The roof extension provides sun shading for the west facing glass and shelter for the end terrace. The house’s modest form and palate of materials place it unpretentiously within its surroundings, allowing the natural environment to carry the day.
A.I.A. Wyoming Chapter Design Award of Merit 2011
Project Year: 2009
ブラウンのコンテンポラリースタイルのダイニング (コンクリートの床、クッションフロア) の写真
1


