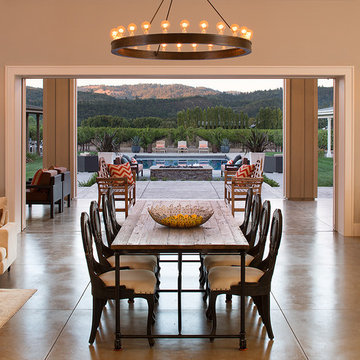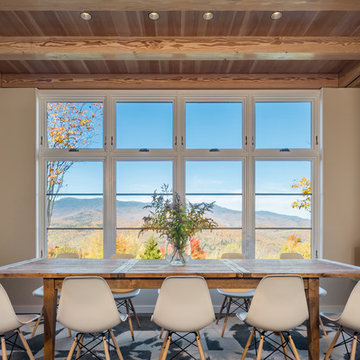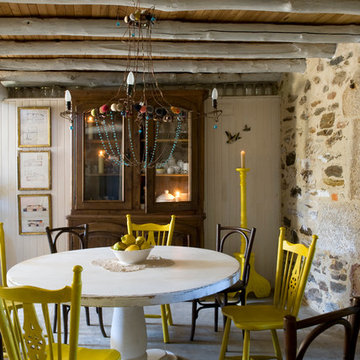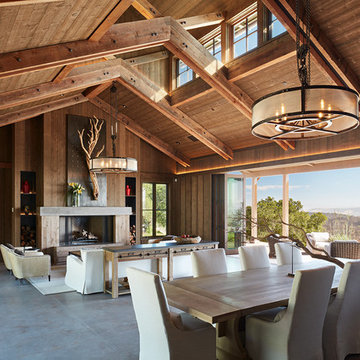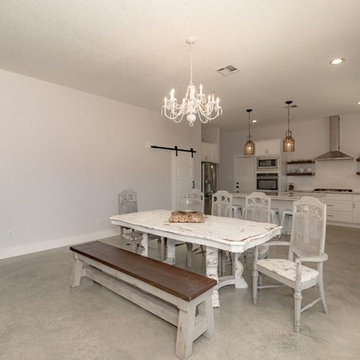ブラウンのカントリー風のダイニング (コンクリートの床) の写真
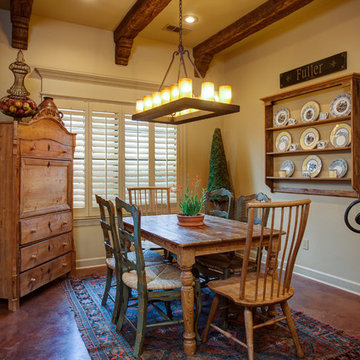
Custom home by Parkinson Building Group in Little Rock, AR.
リトルロックにあるお手頃価格の中くらいなカントリー風のおしゃれな独立型ダイニング (ベージュの壁、コンクリートの床、暖炉なし、茶色い床) の写真
リトルロックにあるお手頃価格の中くらいなカントリー風のおしゃれな独立型ダイニング (ベージュの壁、コンクリートの床、暖炉なし、茶色い床) の写真
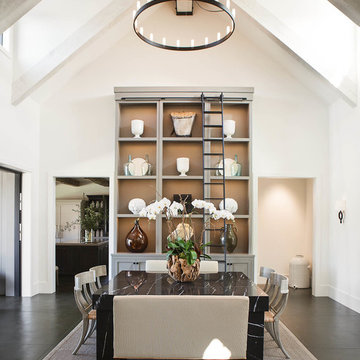
Interior Design by Hurley Hafen
サンフランシスコにある高級な広いカントリー風のおしゃれな独立型ダイニング (白い壁、コンクリートの床、暖炉なし、グレーの床) の写真
サンフランシスコにある高級な広いカントリー風のおしゃれな独立型ダイニング (白い壁、コンクリートの床、暖炉なし、グレーの床) の写真
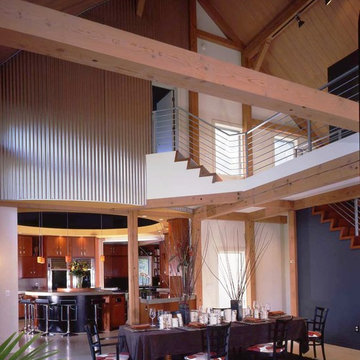
Yankee Barn Homes - The homeowners brought the exterior galvanized corrugated steel into the interior of the contemporary post and beam barn home for a unique effect.
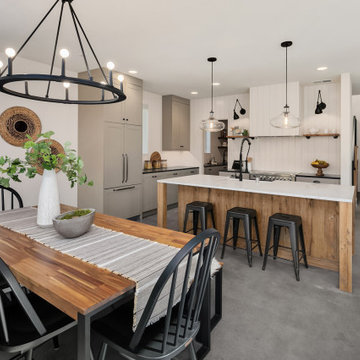
A beautifully designed modern farmhouse with a mix of recycled and natural materials.
シアトルにある広いカントリー風のおしゃれなLDK (白い壁、コンクリートの床、グレーの床) の写真
シアトルにある広いカントリー風のおしゃれなLDK (白い壁、コンクリートの床、グレーの床) の写真
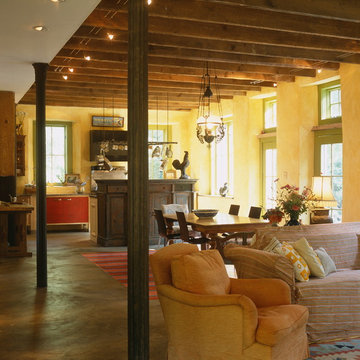
The ceiling joists are exposed reclaimed lumber from an old barn. The posts are cast iron Corinthian columns from a demolished Baltimore store front. The kitchen counters were salvaged from a high school science lab. The floor is stained concrete with a smooth texture.
Photo by Celia Pearson.
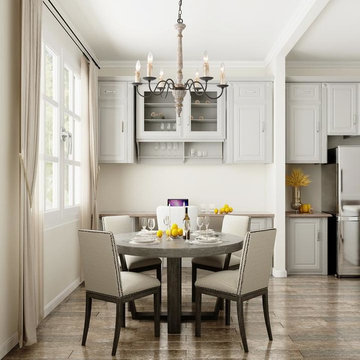
farmhouse dining room
アトランタにあるお手頃価格の中くらいなカントリー風のおしゃれなダイニングキッチン (白い壁、コンクリートの床、茶色い床) の写真
アトランタにあるお手頃価格の中くらいなカントリー風のおしゃれなダイニングキッチン (白い壁、コンクリートの床、茶色い床) の写真
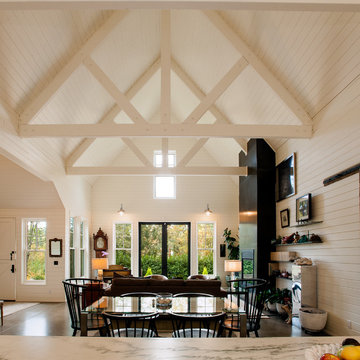
David Cohen
シアトルにあるお手頃価格の中くらいなカントリー風のおしゃれなLDK (白い壁、コンクリートの床、暖炉なし、グレーの床) の写真
シアトルにあるお手頃価格の中くらいなカントリー風のおしゃれなLDK (白い壁、コンクリートの床、暖炉なし、グレーの床) の写真
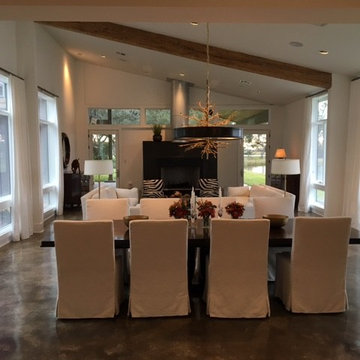
george lemaire
ヒューストンにある中くらいなカントリー風のおしゃれなダイニング (白い壁、コンクリートの床、暖炉なし、茶色い床) の写真
ヒューストンにある中くらいなカントリー風のおしゃれなダイニング (白い壁、コンクリートの床、暖炉なし、茶色い床) の写真
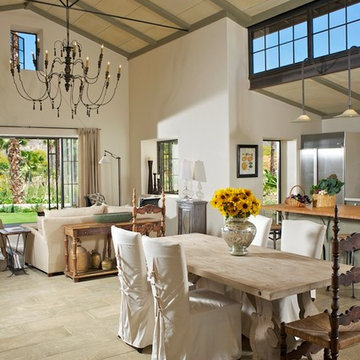
Photo Credit: Rigoberto Moreno
他の地域にある高級な中くらいなカントリー風のおしゃれなLDK (白い壁、コンクリートの床) の写真
他の地域にある高級な中くらいなカントリー風のおしゃれなLDK (白い壁、コンクリートの床) の写真
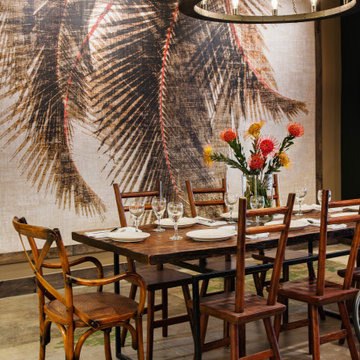
Modern farmhouse and original pieces from Philippines form a curated dining area. A large palm tree wall paper design gives a fused tropical and lush environment. Round wooden chandelier with Edison bulbs completes the farmhouse look!
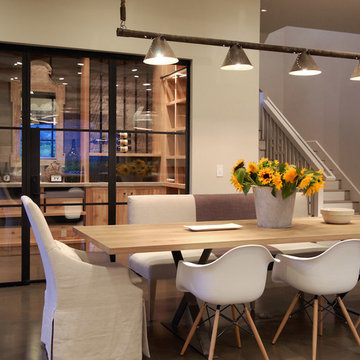
Dining Room & Wine Room
サンフランシスコにあるラグジュアリーな巨大なカントリー風のおしゃれなダイニング (白い壁、コンクリートの床、茶色い床) の写真
サンフランシスコにあるラグジュアリーな巨大なカントリー風のおしゃれなダイニング (白い壁、コンクリートの床、茶色い床) の写真
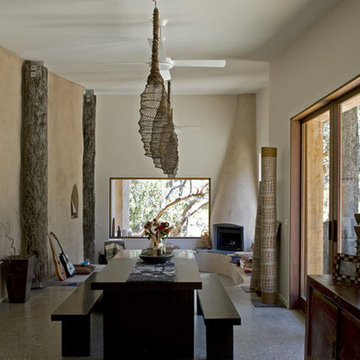
Designed by Zen Architects this eco-friendly home is at one with nature. Entirely energy self sufficient featuring rendered straw-bale walls, polished concrete and recycled timber throughout. This unique property was both challenging and rewarding to build.
Positioning of the house was a major consideration for the client as they were determined to have as little impact on the environment as possible. The site was chosen for several reasons, this area was opened up by a large tree that had fallen which meant there was minimum clearing to do. The building has a very small footprint and sits in its environment rather than on or over it, the north pavilion is set to take advantage of the solar aspect, the breezway that divides the pavilions is aligned to take the view along the gully.
The radial sawn silvertop ash was used extensively throughout the house as this is considered to be more sustainable. We used recycled material where we could, the structural columns were recycled posts from the demolished Yarra Street pier. Bolts and pins from these posts were used to make door furniture. There were many of unique features to this house which made it both challenging and rewarding to build.
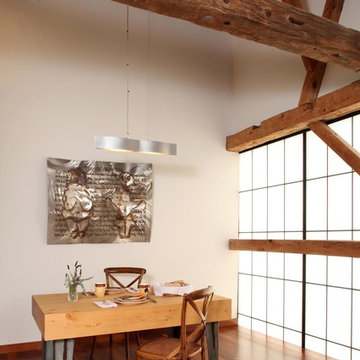
Photography: Claudio Santini
サンタバーバラにあるカントリー風のおしゃれなダイニング (コンクリートの床、白い壁) の写真
サンタバーバラにあるカントリー風のおしゃれなダイニング (コンクリートの床、白い壁) の写真
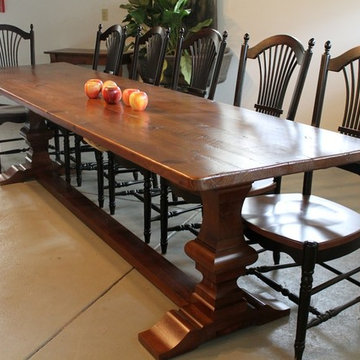
Made by http://www.ecustomfinishes.com
(978) 831-3106
Our beautiful range of pedestals for our elegant round tables has been enhanced with the addition of this beautiful Venetian line, available in both trestle and pedestal bases. The Venetian base’s traditional stacked design provides a great feature to draw the eye, and is robust and hardwearing enough to support any of our reclaimed wood dining tables.
Our farmhouse table with Venetian trestle base is shown with a very rustic top and our black fan back dining chairs. At Ecustomfinishes we have a wide selection of trestle and pedestal options for all of our clients to enjoy; whether you want your pedestal to be a carbon copy of this attractive dark wood piece, or whether you want something more light and neutral, contact us and see what we can do.
ブラウンのカントリー風のダイニング (コンクリートの床) の写真
1
