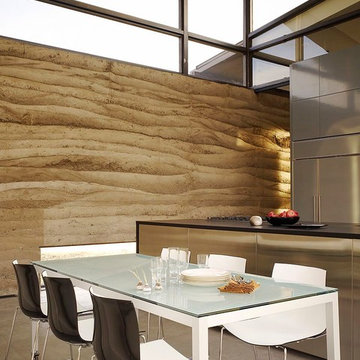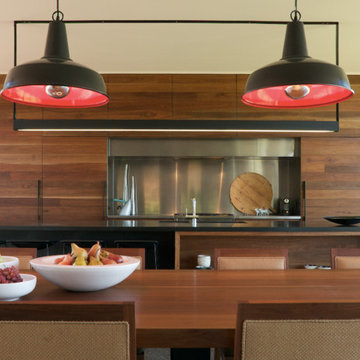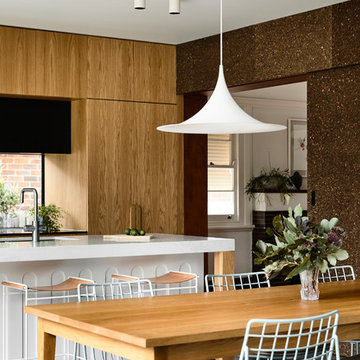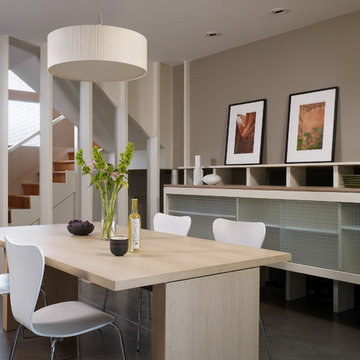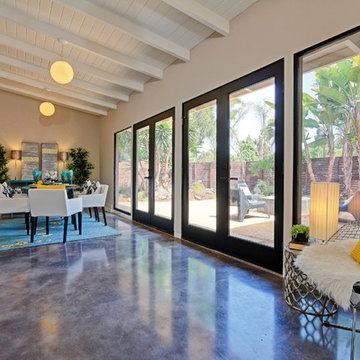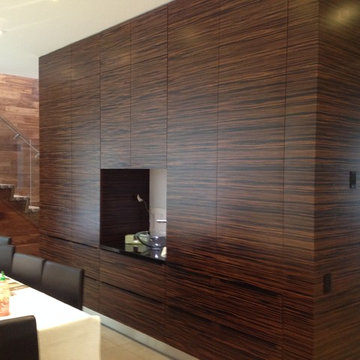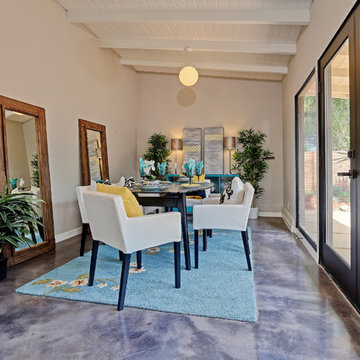ブラウンのコンテンポラリースタイルのダイニング (コンクリートの床、茶色い壁) の写真

Architect: Steven Bull, Workshop AD
Photography By: Kevin G. Smith
“Like the integration of interior with exterior spaces with materials. Like the exterior wood panel details. The interior spaces appear to negotiate the angles of the house well. Takes advantage of treetop location without ostentation.”
This project involved the redesign and completion of a partially constructed house on the Upper Hillside in Anchorage, Alaska. Construction of the underlying steel structure had ceased for more than five years, resulting in significant technical and organizational issues that needed to be resolved in order for the home to be completed. Perched above the landscape, the home stretches across the hillside like an extended tree house.
An interior atmosphere of natural lightness was introduced to the home. Inspiration was pulled from the surrounding landscape to make the home become part of that landscape and to feel at home in its surroundings. Surfaces throughout the structure share a common language of articulated cladding with walnut panels, stone and concrete. The result is a dissolved separation of the interior and exterior.
There was a great need for extensive window and door products that had the required sophistication to make this project complete. And Marvin products were the perfect fit.
MARVIN PRODUCTS USED:
Integrity Inswing French Door
Integrity Outswing French Door
Integrity Sliding French Door
Marvin Ultimate Awning Window
Marvin Ultimate Casement Window
Marvin Ultimate Sliding French Door
Marvin Ultimate Swinging French Door
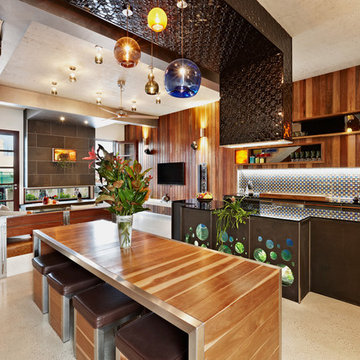
Circular cut out bluestone aquarium, blown glass pendant lights, Spotted Gum lined walls, white polished concrete floor, inbuilt furniture.
Real Estate Agent's photo.
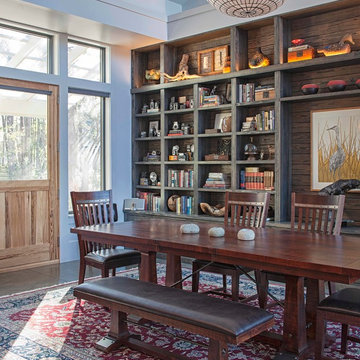
The Dining Room doubles as the foyer. The functionality of the stylish space is completed with plenty of storage with a whole wall of built in bookcases
Photographs by John McManus
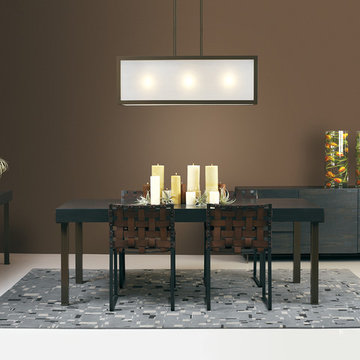
AP Product:
DT-109 Dining Table
DR-103B Dresser/Buffet
Photography by: Ted Dillard
フェニックスにあるラグジュアリーな広いコンテンポラリースタイルのおしゃれなLDK (茶色い壁、コンクリートの床) の写真
フェニックスにあるラグジュアリーな広いコンテンポラリースタイルのおしゃれなLDK (茶色い壁、コンクリートの床) の写真
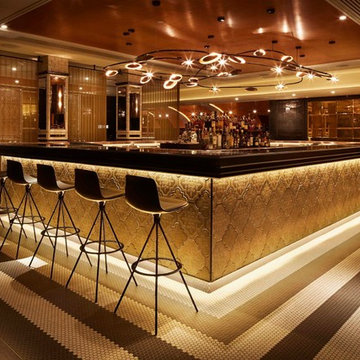
Strata Tiles project for "Aqua Nueva" restaurant in London. Gold Flaster range provided by IVANKA.
ロンドンにある広いコンテンポラリースタイルのおしゃれなLDK (茶色い壁、コンクリートの床、暖炉なし) の写真
ロンドンにある広いコンテンポラリースタイルのおしゃれなLDK (茶色い壁、コンクリートの床、暖炉なし) の写真
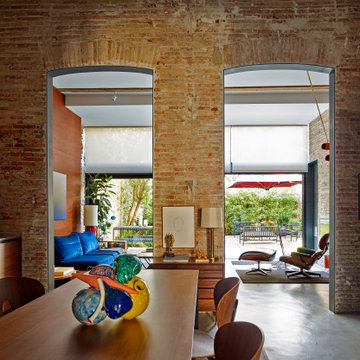
comedor y comedor abierto tipo loft moderno en sitges de diseño contemporaneo, Barcelona
バルセロナにある高級な広いコンテンポラリースタイルのおしゃれなダイニングキッチン (茶色い壁、コンクリートの床、グレーの床、三角天井、レンガ壁) の写真
バルセロナにある高級な広いコンテンポラリースタイルのおしゃれなダイニングキッチン (茶色い壁、コンクリートの床、グレーの床、三角天井、レンガ壁) の写真
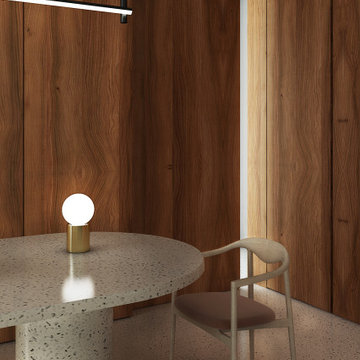
Sala da pranzo.
Le porte scorrevoli ad incasso sono mimetizzate nella boiserie in legno finitura olmo che si contrasta delicatamente con la finitura del pavimento e tavolo interamente in cemento.
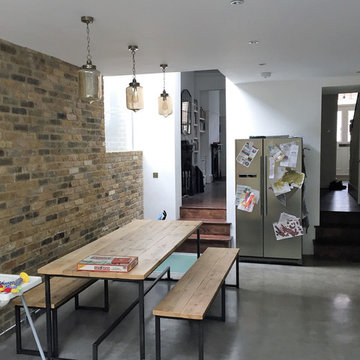
Internal photograph of the open-plan kitchen dining space house looking towards garden by 3bd Architects
他の地域にある高級な中くらいなコンテンポラリースタイルのおしゃれなLDK (茶色い壁、コンクリートの床、グレーの床) の写真
他の地域にある高級な中くらいなコンテンポラリースタイルのおしゃれなLDK (茶色い壁、コンクリートの床、グレーの床) の写真
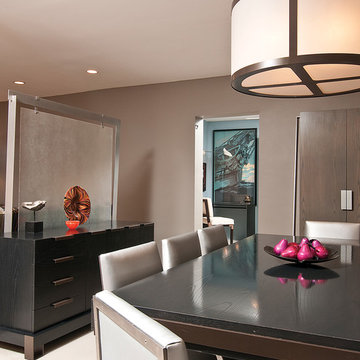
AP Products:
FS-94 Flat Screen with Pumiced Aluminum Panel.
DR-76A Dresser/Buffet
AR-16 Armoire/Media Cabinet
Photography by: Scott Sandler
フェニックスにあるラグジュアリーな中くらいなコンテンポラリースタイルのおしゃれなダイニング (茶色い壁、コンクリートの床) の写真
フェニックスにあるラグジュアリーな中くらいなコンテンポラリースタイルのおしゃれなダイニング (茶色い壁、コンクリートの床) の写真
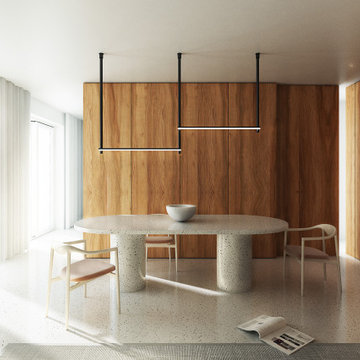
Sala da pranzo con tavolo in cemento.
他の地域にある高級な中くらいなコンテンポラリースタイルのおしゃれなLDK (茶色い壁、コンクリートの床、グレーの床) の写真
他の地域にある高級な中くらいなコンテンポラリースタイルのおしゃれなLDK (茶色い壁、コンクリートの床、グレーの床) の写真
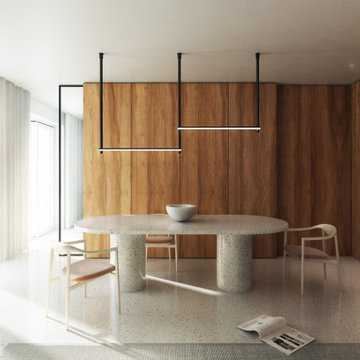
Sala da pranzo.
Le porte scorrevoli ad incasso sono mimetizzate nella boiserie in legno finitura olmo.
他の地域にある高級なコンテンポラリースタイルのおしゃれなダイニング (茶色い壁、コンクリートの床、グレーの床) の写真
他の地域にある高級なコンテンポラリースタイルのおしゃれなダイニング (茶色い壁、コンクリートの床、グレーの床) の写真
ブラウンのコンテンポラリースタイルのダイニング (コンクリートの床、茶色い壁) の写真
1
